Black Laundry Room Design Ideas with Brown Floor
Refine by:
Budget
Sort by:Popular Today
41 - 60 of 135 photos
Item 1 of 3
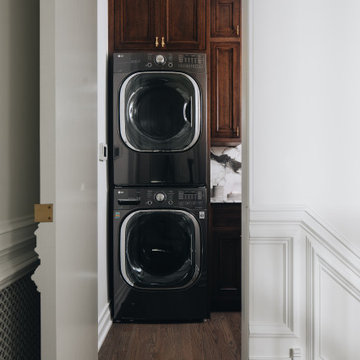
Washing, drying, and folding don’t feel like a chore in this gorgeous space!
What’s the first place you would remodel in your home?
Inspiration for a single-wall laundry room in Chicago with shaker cabinets, dark wood cabinets, grey splashback, white walls, a stacked washer and dryer, brown floor and grey benchtop.
Inspiration for a single-wall laundry room in Chicago with shaker cabinets, dark wood cabinets, grey splashback, white walls, a stacked washer and dryer, brown floor and grey benchtop.

Complete Accessory Dwelling Unit Build / Closet Stackable Washer and Dryer
Photo of a mid-sized contemporary single-wall laundry cupboard in Los Angeles with a drop-in sink, recessed-panel cabinets, grey cabinets, quartz benchtops, grey splashback, cement tile splashback, white walls, medium hardwood floors, a stacked washer and dryer, brown floor and white benchtop.
Photo of a mid-sized contemporary single-wall laundry cupboard in Los Angeles with a drop-in sink, recessed-panel cabinets, grey cabinets, quartz benchtops, grey splashback, cement tile splashback, white walls, medium hardwood floors, a stacked washer and dryer, brown floor and white benchtop.
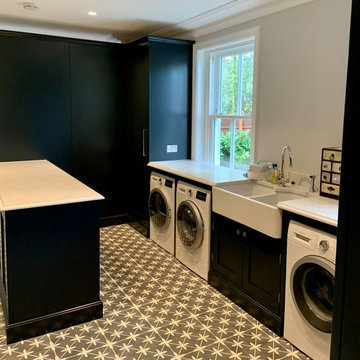
It was truly a pleasure to help design, Build and Install this stunning kitchen and utility in the amazing family home.
It has everything!
Inspiration for an expansive traditional galley laundry room in Hampshire with an undermount sink, shaker cabinets, black cabinets, quartzite benchtops, white splashback, stone slab splashback, medium hardwood floors, brown floor and white benchtop.
Inspiration for an expansive traditional galley laundry room in Hampshire with an undermount sink, shaker cabinets, black cabinets, quartzite benchtops, white splashback, stone slab splashback, medium hardwood floors, brown floor and white benchtop.
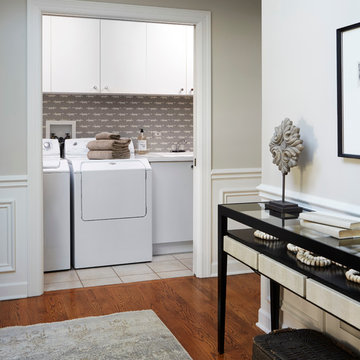
Photo of a mid-sized transitional single-wall dedicated laundry room in Chicago with flat-panel cabinets, white cabinets, beige walls, dark hardwood floors, a side-by-side washer and dryer and brown floor.
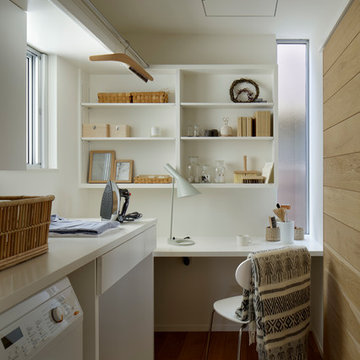
DAJ-MH 撮影:繁田諭
Inspiration for a small scandinavian l-shaped utility room in Other with white walls, open cabinets, white cabinets, medium hardwood floors, brown floor and white benchtop.
Inspiration for a small scandinavian l-shaped utility room in Other with white walls, open cabinets, white cabinets, medium hardwood floors, brown floor and white benchtop.
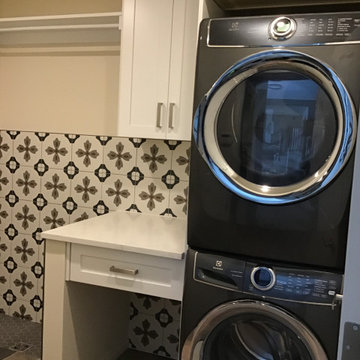
Small eclectic galley utility room in Calgary with shaker cabinets, white cabinets, quartz benchtops, white splashback, porcelain splashback, grey walls, porcelain floors, a stacked washer and dryer, brown floor and white benchtop.
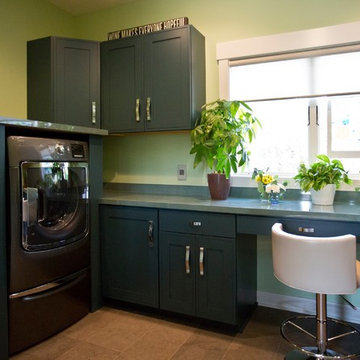
Simple and attractive, this functional design goes above and beyond to meet the needs of homeowners. The main level includes all the amenities needed to comfortably entertain. Formal dining and sitting areas are located at the front of the home, while the rest of the floor is more casual. The kitchen and adjoining hearth room lead to the outdoor living space, providing ample space to gather and lounge. Upstairs, the luxurious master bedroom suite is joined by two additional bedrooms, which share an en suite bathroom. A guest bedroom can be found on the lower level, along with a family room and recreation areas.
Photographer: TerVeen Photography

The laundry cabinets were relocated from the old kitchen and painted - they are beautiful and reusing them was a cost-conscious move.
Mid-sized traditional u-shaped laundry room in Philadelphia with an undermount sink, raised-panel cabinets, white cabinets, quartzite benchtops, medium hardwood floors, brown floor, grey walls, a side-by-side washer and dryer and grey benchtop.
Mid-sized traditional u-shaped laundry room in Philadelphia with an undermount sink, raised-panel cabinets, white cabinets, quartzite benchtops, medium hardwood floors, brown floor, grey walls, a side-by-side washer and dryer and grey benchtop.
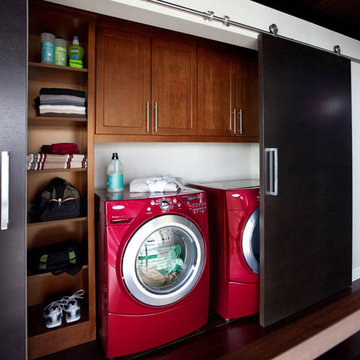
Cherry Chocolate Glaze
This is an example of a single-wall laundry cupboard in Tampa with white walls, a side-by-side washer and dryer and brown floor.
This is an example of a single-wall laundry cupboard in Tampa with white walls, a side-by-side washer and dryer and brown floor.
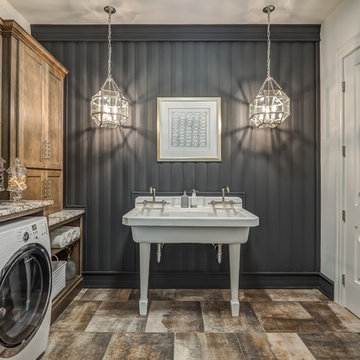
This is easily our most stunning job to-date. If you didn't have the chance to walk through this masterpiece in-person at the 2016 Dayton Homearama Touring Edition, these pictures are the next best thing. We supplied and installed all of the cabinetry for this stunning home built by G.A. White Homes. We will be featuring more work in the upcoming weeks, so check back in for more amazing photos!
Designer: Aaron Mauk
Photographer: Dawn M Smith Photography
Builder: G.A. White Homes
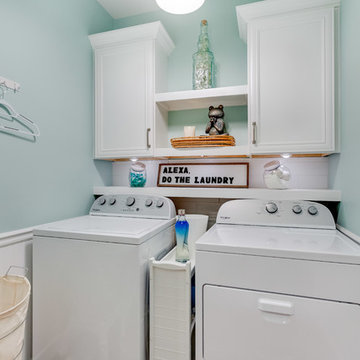
205 Photography
Inspiration for a mid-sized transitional single-wall dedicated laundry room in Birmingham with recessed-panel cabinets, white cabinets, green walls, medium hardwood floors, a side-by-side washer and dryer and brown floor.
Inspiration for a mid-sized transitional single-wall dedicated laundry room in Birmingham with recessed-panel cabinets, white cabinets, green walls, medium hardwood floors, a side-by-side washer and dryer and brown floor.
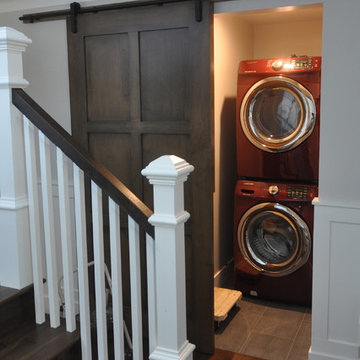
Design ideas for a small country l-shaped dedicated laundry room in San Francisco with a stacked washer and dryer, beige walls and brown floor.
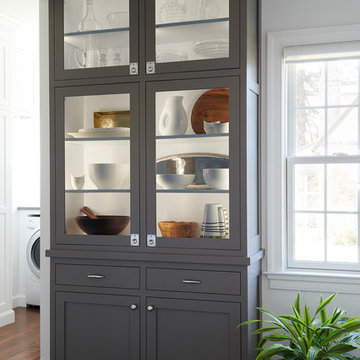
A perfectly styled floor to ceiling grey shaker cabinet with glass front doors in the butler’s pantry provides storage that pleases the eye.
You can see, if you peek off the left, that this pantry space is open to the laundry room, which was fully outfitted with custom cabinets as well. The coolest feature? A laundry chute that connects a window bench in the second floor master suite with this first floor laundry room.
photo credit: Rebecca McAlpin
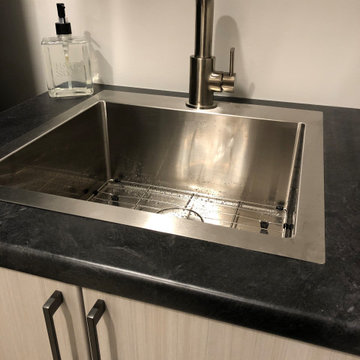
Inspiration for a mid-sized contemporary single-wall dedicated laundry room in Toronto with a drop-in sink, flat-panel cabinets, light wood cabinets, quartz benchtops, beige walls, ceramic floors, a stacked washer and dryer, brown floor and black benchtop.
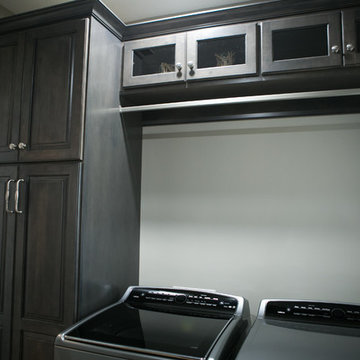
Jennifer Van Elk
Photo of a small transitional galley dedicated laundry room in Indianapolis with an undermount sink, raised-panel cabinets, dark wood cabinets, grey walls, medium hardwood floors, a side-by-side washer and dryer, brown floor and white benchtop.
Photo of a small transitional galley dedicated laundry room in Indianapolis with an undermount sink, raised-panel cabinets, dark wood cabinets, grey walls, medium hardwood floors, a side-by-side washer and dryer, brown floor and white benchtop.
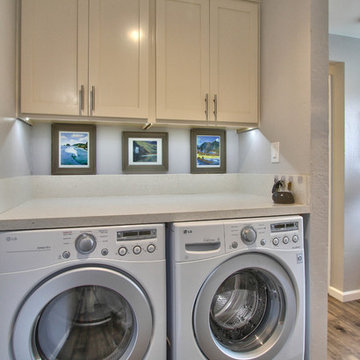
This is an example of a small transitional utility room in Other with shaker cabinets, white cabinets, grey walls, medium hardwood floors, a side-by-side washer and dryer, brown floor and grey benchtop.
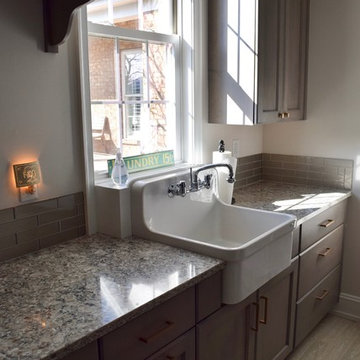
This is an example of a small transitional single-wall dedicated laundry room in Other with a farmhouse sink, shaker cabinets, medium wood cabinets, granite benchtops, white walls, porcelain floors, brown floor and grey benchtop.
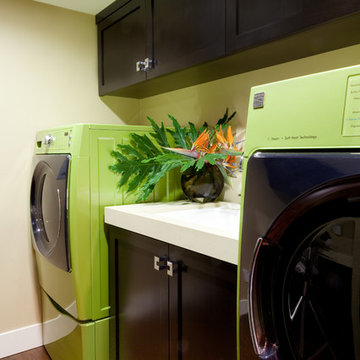
http://gailowensphotography.com/
Photo of a mid-sized modern galley dedicated laundry room in San Diego with shaker cabinets, dark wood cabinets, quartz benchtops, beige walls, medium hardwood floors, a side-by-side washer and dryer and brown floor.
Photo of a mid-sized modern galley dedicated laundry room in San Diego with shaker cabinets, dark wood cabinets, quartz benchtops, beige walls, medium hardwood floors, a side-by-side washer and dryer and brown floor.
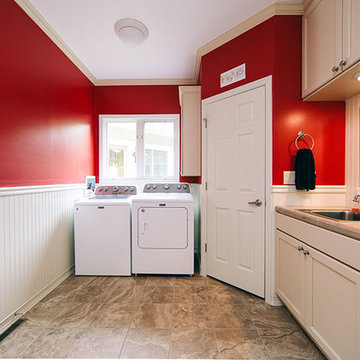
Not surprising, mudrooms are gaining in popularity, both for their practical and functional use. This busy Lafayette family was ready to build a mudroom of their own.
Riverside Construction helped them plan a mudroom layout that would work hard for the home. The design plan included combining three smaller rooms into one large, well-organized space. Several walls were knocked down and an old cabinet was removed, as well as an unused toilet.
As part of the remodel, a new upper bank of cabinets was installed along the wall, which included open shelving perfect for storing backpacks to tennis rackets. In addition, a custom wainscoting back wall was designed to hold several coat hooks. For shoe changing, Riverside Construction added a sturdy built-in bench seat and a lower bank of open shelves to store shoes. The existing bathroom sink was relocated to make room for a large closet.
To finish this mudroom/laundry room addition, the homeowners selected a fun pop of color for the walls and chose easy-to-clean, durable 13 x 13 tile flooring for high-trafficked areas.
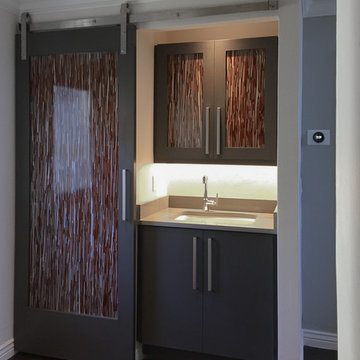
Photo of a mid-sized contemporary single-wall laundry cupboard in Denver with an undermount sink, grey walls, dark hardwood floors, a stacked washer and dryer and brown floor.
Black Laundry Room Design Ideas with Brown Floor
3