Black Laundry Room Design Ideas with Shaker Cabinets
Refine by:
Budget
Sort by:Popular Today
41 - 60 of 395 photos
Item 1 of 3
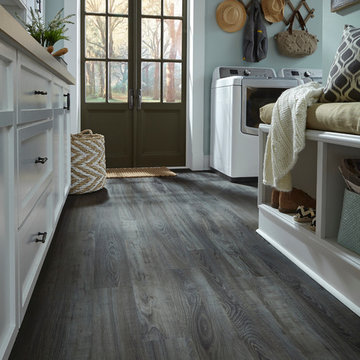
A vintage reclaimed oak look, Adura® Max "Sausalito" luxury vinyl plank flooring captures the seaside chic vibe of the California coastal city for which it is named. It features rich oak graining with saw marks and a rustic surface texture emphasizing the look of aged reclaimed wood. Available in 6" wide planks and 4 colors (Waterfront shown here).
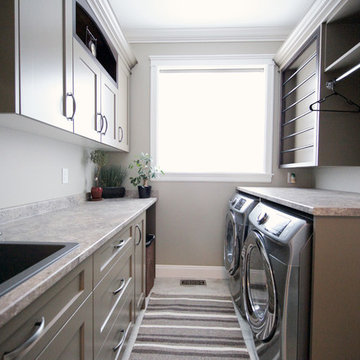
Laundry room is built for function and beauty - looking sleek and incredibly usable. Tons of storage and room for folding, hanging clothing and drying.
Photo by: Brice Ferre
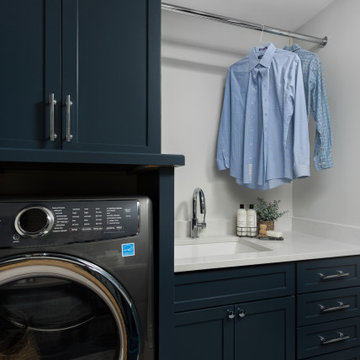
Inspiration for a transitional laundry room in Chicago with an undermount sink, shaker cabinets, grey walls, grey floor and white benchtop.
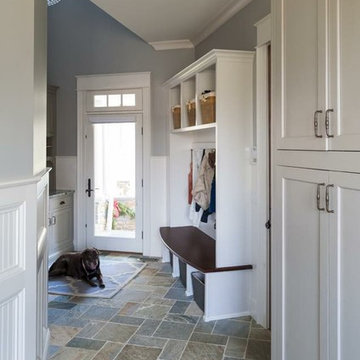
Inspiration for a mid-sized traditional galley utility room in Cincinnati with shaker cabinets, white cabinets, granite benchtops, grey walls, limestone floors and grey floor.
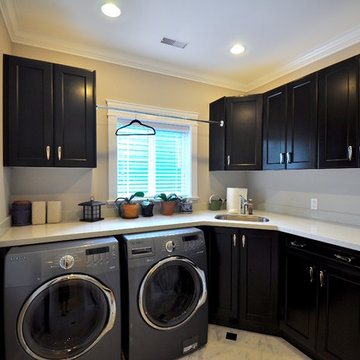
This European custom asymmetrical Georgian-revival mansion features 7 bedrooms, 7.5 bathrooms with skylights, 3 kitchens, dining room, formal living room, and 2 laundry rooms; all with radiant heating throughout and central air conditioning and HRV systems.
The backyard is a beautiful 6500 sqft private park with koi pond featured in Home & Garden Magazine.
The main floor features a classic cross-hall design, family room, nook, extra bedroom, den with closet, and Euro & Wok kitchens completed with Miele / Viking appliances.
The basement has a private home theatre with a 3-D projector, guest bedroom, and a 1-bedroom in-law suite with separate entrance.
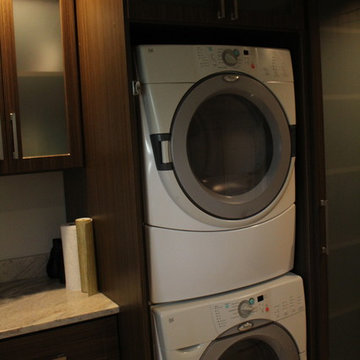
Enclosed the washer & dryer and installed a cabinet above the appliances.
Inspiration for a small transitional l-shaped dedicated laundry room in Detroit with an undermount sink, shaker cabinets, dark wood cabinets, granite benchtops, grey walls, travertine floors, a stacked washer and dryer, beige floor and brown benchtop.
Inspiration for a small transitional l-shaped dedicated laundry room in Detroit with an undermount sink, shaker cabinets, dark wood cabinets, granite benchtops, grey walls, travertine floors, a stacked washer and dryer, beige floor and brown benchtop.

U-shaped utility room in Other with an undermount sink, shaker cabinets, grey cabinets, white splashback, grey walls, brick floors, an integrated washer and dryer and white benchtop.
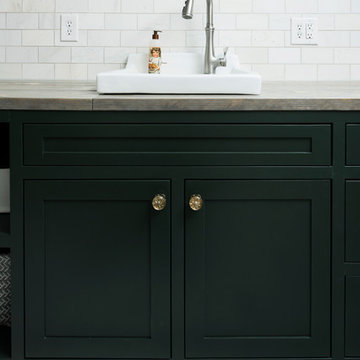
Whonsetler Photography
This is an example of a mid-sized traditional galley dedicated laundry room in Indianapolis with shaker cabinets, green cabinets, marble floors, white floor, a drop-in sink, wood benchtops, green walls and a side-by-side washer and dryer.
This is an example of a mid-sized traditional galley dedicated laundry room in Indianapolis with shaker cabinets, green cabinets, marble floors, white floor, a drop-in sink, wood benchtops, green walls and a side-by-side washer and dryer.
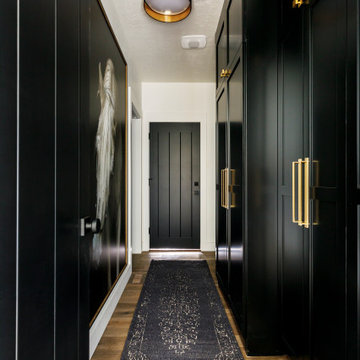
Complete built in cabinets to conceal the washer and dryer and add a ton of storage.
Design ideas for a small transitional galley utility room in Boise with shaker cabinets, black cabinets, white walls and a stacked washer and dryer.
Design ideas for a small transitional galley utility room in Boise with shaker cabinets, black cabinets, white walls and a stacked washer and dryer.

Large Mudroom
Photo of a large arts and crafts galley utility room in Atlanta with a drop-in sink, shaker cabinets, grey cabinets, granite benchtops, grey walls, porcelain floors, a side-by-side washer and dryer and multi-coloured floor.
Photo of a large arts and crafts galley utility room in Atlanta with a drop-in sink, shaker cabinets, grey cabinets, granite benchtops, grey walls, porcelain floors, a side-by-side washer and dryer and multi-coloured floor.
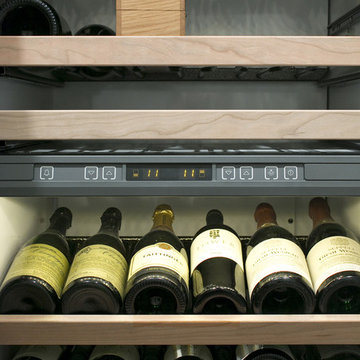
Close up of wine fridge in Laundry
This is an example of a large traditional galley utility room in Sydney with an undermount sink, shaker cabinets, white cabinets, quartz benchtops, white walls, travertine floors and a stacked washer and dryer.
This is an example of a large traditional galley utility room in Sydney with an undermount sink, shaker cabinets, white cabinets, quartz benchtops, white walls, travertine floors and a stacked washer and dryer.
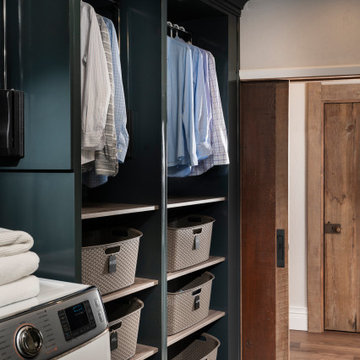
This image showcases painted full overlay cabinetry with tons of custom storage spaces in a galley style laundry room. Full electric wardrobe lifts are utilized in the hanging sections for easy access to garments.

This is an example of a mid-sized country galley dedicated laundry room in Chicago with shaker cabinets, yellow cabinets, quartz benchtops, beige splashback, shiplap splashback, beige walls, ceramic floors, a side-by-side washer and dryer, white floor, black benchtop and wallpaper.

The light filled laundry room is punctuated with black and gold accents, a playful floor tile pattern and a large dog shower. The U-shaped laundry room features plenty of counter space for folding clothes and ample cabinet storage. A mesh front drying cabinet is the perfect spot to hang clothes to dry out of sight. The "drop zone" outside of the laundry room features a countertop beside the garage door for leaving car keys and purses. Under the countertop, the client requested an open space to fit a large dog kennel to keep it tucked away out of the walking area. The room's color scheme was pulled from the fun floor tile and works beautifully with the nearby kitchen and pantry.

Farmhouse style laundry room featuring navy patterned Cement Tile flooring, custom white overlay cabinets, brass cabinet hardware, farmhouse sink, and wall mounted faucet.

The Laundry room looks out over the back yard with corner windows, dark greenish gray cabinetry, grey hexagon tile floors and a butcerblock countertop.
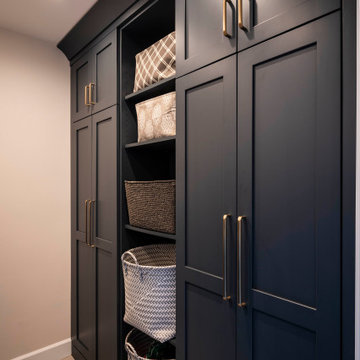
These homeowners came to us to design several areas of their home, including their mudroom and laundry. They were a growing family and needed a "landing" area as they entered their home, either from the garage but also asking for a new entrance from outside. We stole about 24 feet from their oversized garage to create a large mudroom/laundry area. Custom blue cabinets with a large "X" design on the doors of the lockers, a large farmhouse sink and a beautiful cement tile feature wall with floating shelves make this mudroom stylish and luxe. The laundry room now has a pocket door separating it from the mudroom, and houses the washer and dryer with a wood butcher block folding shelf. White tile backsplash and custom white and blue painted cabinetry takes this laundry to the next level. Both areas are stunning and have improved not only the aesthetic of the space, but also the function of what used to be an inefficient use of space.
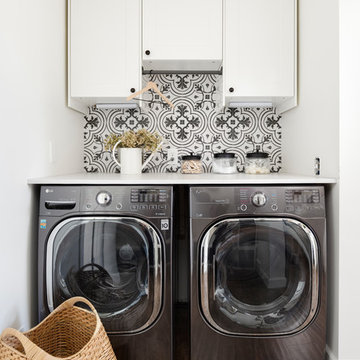
Small farmhouse laundry room with LG Front load washer/dryer. Decorative tile backsplash to add a bit of color. Pental Quartz countertop concrete. Ikea grimslov kitchen cabinets for storage and undercounter lighting. Hanging rack for clothing and laundry storage basket.
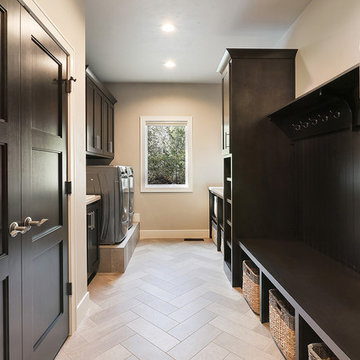
Laundry room /mud room.
Photo of a transitional galley laundry room in Other with an utility sink, shaker cabinets, dark wood cabinets, laminate benchtops, vinyl floors and a side-by-side washer and dryer.
Photo of a transitional galley laundry room in Other with an utility sink, shaker cabinets, dark wood cabinets, laminate benchtops, vinyl floors and a side-by-side washer and dryer.
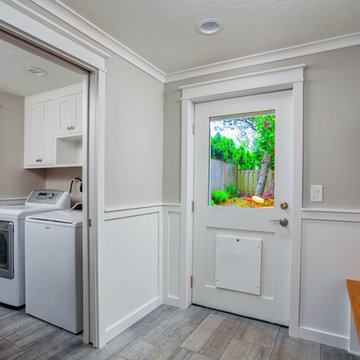
Design ideas for a mid-sized transitional utility room in Other with shaker cabinets, white cabinets, grey walls, porcelain floors, a side-by-side washer and dryer and grey floor.
Black Laundry Room Design Ideas with Shaker Cabinets
3