Black Living Design Ideas with a Concrete Fireplace Surround
Sort by:Popular Today
1 - 20 of 388 photos
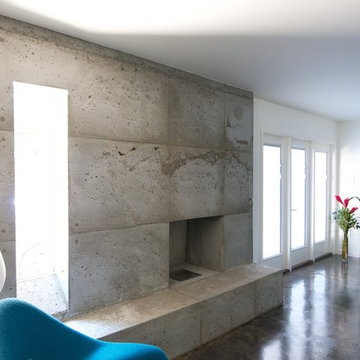
Remodel/ Addition of Ranch style home with RD Architecture. All metalwork, cabinetry, concrete custom built by Built Inc.
This is an example of a contemporary living room in Houston with a concrete fireplace surround and white walls.
This is an example of a contemporary living room in Houston with a concrete fireplace surround and white walls.
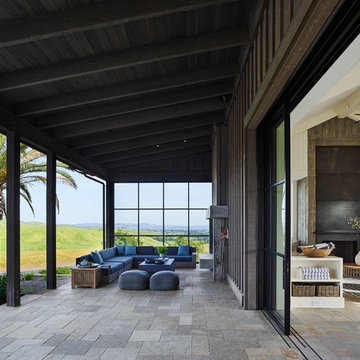
Adrian Gregorutti
Inspiration for an expansive country open concept family room in San Francisco with a game room, white walls, slate floors, a standard fireplace, a concrete fireplace surround, a concealed tv and multi-coloured floor.
Inspiration for an expansive country open concept family room in San Francisco with a game room, white walls, slate floors, a standard fireplace, a concrete fireplace surround, a concealed tv and multi-coloured floor.
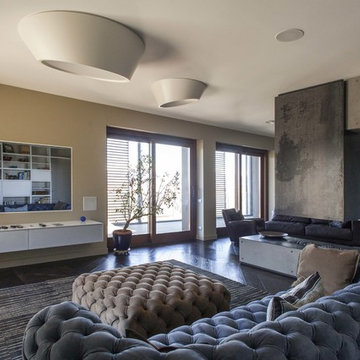
Piermario Ruggeri
Inspiration for a large contemporary open concept family room in Turin with dark hardwood floors, a two-sided fireplace and a concrete fireplace surround.
Inspiration for a large contemporary open concept family room in Turin with dark hardwood floors, a two-sided fireplace and a concrete fireplace surround.
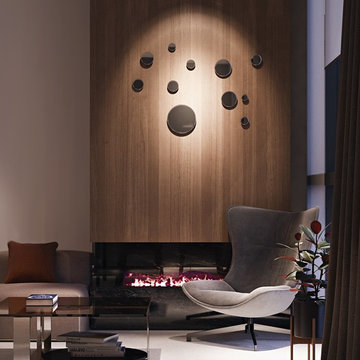
Inspiration for a mid-sized modern enclosed living room in Other with white walls, concrete floors, a standard fireplace, a concrete fireplace surround, no tv and grey floor.

Photo of a mid-sized midcentury formal open concept living room in Los Angeles with green walls, porcelain floors, a standard fireplace, a concrete fireplace surround, no tv and beige floor.
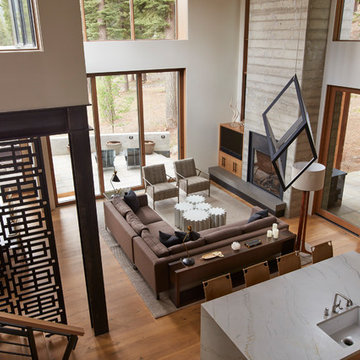
Photo of a mid-sized contemporary open concept family room in San Francisco with beige walls, medium hardwood floors, a standard fireplace, a concrete fireplace surround, a built-in media wall and brown floor.
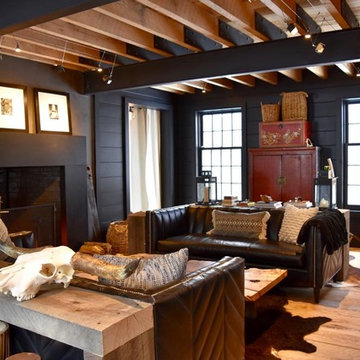
Inspiration for a large industrial open concept living room in New York with black walls, medium hardwood floors, a standard fireplace and a concrete fireplace surround.
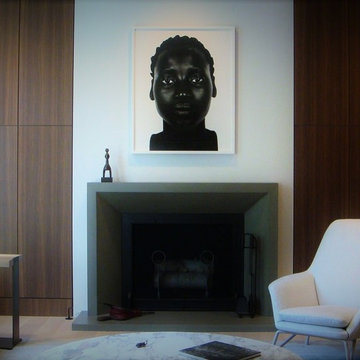
This is an example of an expansive contemporary open concept living room in Atlanta with white walls, light hardwood floors, a standard fireplace and a concrete fireplace surround.
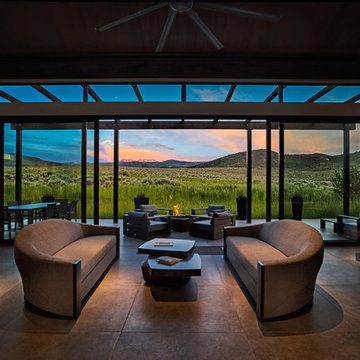
This is an example of a large contemporary open concept living room in Denver with grey walls, concrete floors, a ribbon fireplace, a concrete fireplace surround, no tv and grey floor.
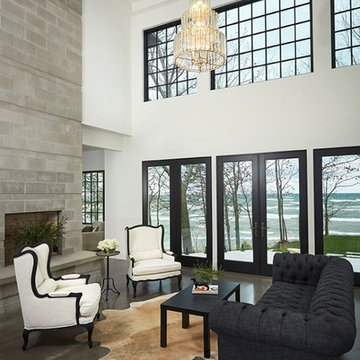
Modern open concept family room with white walls, dark hardwood floors, a standard fireplace, a concrete fireplace surround, brown floor and coffered.
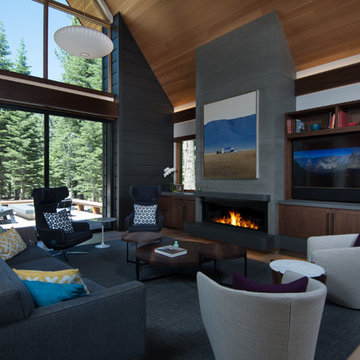
Great room seating area.
Built by Crestwood Construction.
Photo by Jeff Freeman.
Rhino in bookshelf.
Design ideas for a mid-sized modern open concept living room in Sacramento with white walls, light hardwood floors, a ribbon fireplace, a concrete fireplace surround, a concealed tv and beige floor.
Design ideas for a mid-sized modern open concept living room in Sacramento with white walls, light hardwood floors, a ribbon fireplace, a concrete fireplace surround, a concealed tv and beige floor.
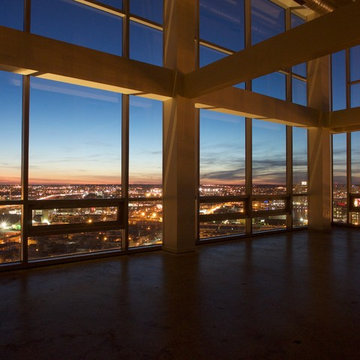
View from above. While we wish we had a hand in decorating it as well, happy to turn over the newly built penthouse to the new owners.
Inspiration for an expansive contemporary loft-style living room in Baltimore with white walls, dark hardwood floors, no tv, a standard fireplace, a concrete fireplace surround and grey floor.
Inspiration for an expansive contemporary loft-style living room in Baltimore with white walls, dark hardwood floors, no tv, a standard fireplace, a concrete fireplace surround and grey floor.
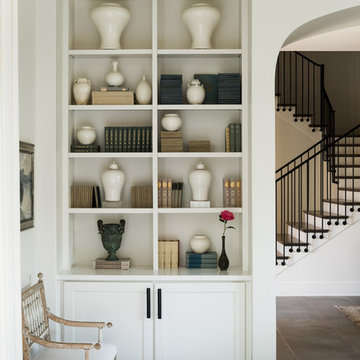
Design ideas for a mid-sized traditional open concept living room in Dallas with white walls, concrete floors, a standard fireplace, a concrete fireplace surround, no tv and grey floor.
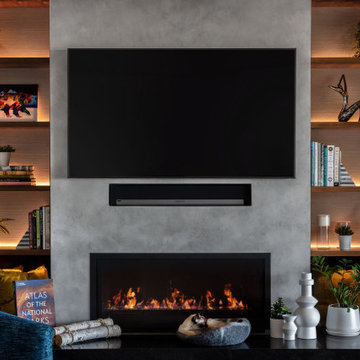
“We could never have envisioned what could be” – Steiner Ranch Homeowner and Client
It is an especially fulfilling Project for an Interior Designer when the outcome exceeds Client expectations, and imagination. This remodeling project required instilling modern sensibilities, openness, styles and textures into a dated house that was past its prime. Strategically, the goal was to tear down where it made sense without doing a complete teardown.
Starting with the soul of the home, the kitchen, we expanded out room by room to create a cohesiveness and flow that invites, supports and provides the warmth and relaxation that only a home can.
In the Kitchen, we started by removing the wooden beams and adding bright recessed lighting. We removed the old limestone accent wall and moved the sink and cooktop from the island on to the countertop – the key goal was to create room for the family to gather around the kitchen. We replaced all appliances with modern Energy Star ones, along with adding a wine rack.
The first order of business for the Living Room was to brighten it up by adding more lighting and replacing an unused section with a glass door to the backyard. Multi-section windows were replaced with large no-split glass overlooking the backyard. Once more, the limestone accent was removed to create a clean, modern look. Replacing the dated wooden staircase with the clean lines of a metal, wire and wooded staircase added interest and freshness. An odd bend in the staircase was removed to clean things up.
The Master Bedroom went from what looked like a motel room with green carpet and cheap blinds to an oasis of luxury and charm. A section of the wraparound doors were closed off to increase privacy, accentuate the best view from the bedroom and to add usable space. Artwork, rug, contemporary bed and other accent pieces brought together the seamless look across the home.
The Master Bathroom remodel started by replacing the standard windows with a single glass pane that enhanced the view of the outdoors. The dated shower was replaced by a walk-in shower and soaking tub to create the ultimate at-home spa experience. Lighted LED mirrors frame His & Hers sinks and bathe them in a soft light.
The flooring was upgraded throughout the house to reflect the contemporary color scheme.
Each of the smaller bedrooms were similarly upgraded to match the clean and modern décor of the rest of the house.
After such a transformation inside, it was only appropriate that the exterior needed an upgrade as well. All of the legacy limestone accents were replaced by stucco and the color scheme extended from the interior of the house to the gorgeous wrap around balconies, trim, garage doors etc. to complete the inside outside transformation.
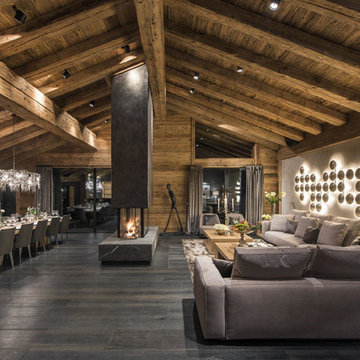
This is an example of an expansive contemporary open concept living room in Denver with dark hardwood floors, a two-sided fireplace and a concrete fireplace surround.
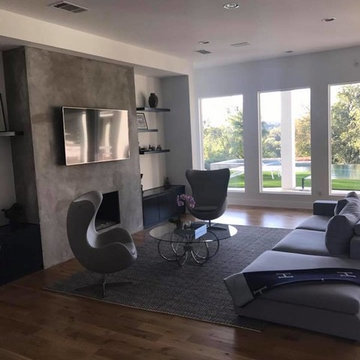
Photo of a mid-sized modern formal open concept living room in Dallas with white walls, dark hardwood floors, a standard fireplace, a concrete fireplace surround, a wall-mounted tv and brown floor.

This image showcases a stylish and contemporary living room with a focus on modern design elements. A large, plush sectional sofa upholstered in a light grey fabric serves as the centerpiece of the room, offering ample seating for relaxation and entertaining. The sofa is accented with a mix of textured throw pillows in shades of blue and beige, adding visual interest and comfort to the space.
The living room features a minimalist coffee table with a sleek metal frame and a wooden top, providing a functional surface for drinks and decor. A geometric area rug in muted tones anchors the seating area, defining the space and adding warmth to the hardwood floors.
On the wall behind the sofa, a series of framed artwork creates a gallery-like display, adding personality and character to the room. The artwork features abstract compositions in complementary colors, enhancing the modern aesthetic of the space.
Natural light floods the room through large windows, highlighting the clean lines and contemporary furnishings. The overall design is characterized by its simplicity, sophistication, and attention to detail, creating a welcoming and stylish environment for relaxation and socializing.
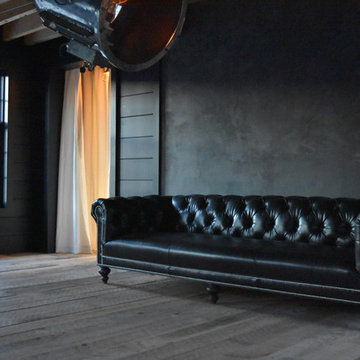
Inspiration for an industrial living room in New York with black walls, medium hardwood floors, a standard fireplace and a concrete fireplace surround.
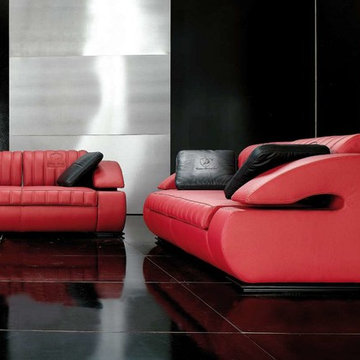
http://www.formitalia.it
Mid-sized modern formal open concept living room in San Diego with black walls, ceramic floors, a standard fireplace, a concrete fireplace surround and a freestanding tv.
Mid-sized modern formal open concept living room in San Diego with black walls, ceramic floors, a standard fireplace, a concrete fireplace surround and a freestanding tv.
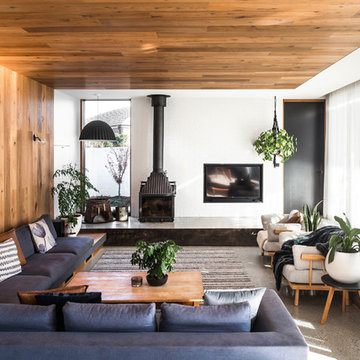
In the case of the Ivy Lane residence, the al fresco lifestyle defines the design, with a sun-drenched private courtyard and swimming pool demanding regular outdoor entertainment.
By turning its back to the street and welcoming northern views, this courtyard-centred home invites guests to experience an exciting new version of its physical location.
A social lifestyle is also reflected through the interior living spaces, led by the sunken lounge, complete with polished concrete finishes and custom-designed seating. The kitchen, additional living areas and bedroom wings then open onto the central courtyard space, completing a sanctuary of sheltered, social living.
Black Living Design Ideas with a Concrete Fireplace Surround
1