Black Living Design Ideas with Planked Wall Panelling
Refine by:
Budget
Sort by:Popular Today
81 - 89 of 89 photos
Item 1 of 3
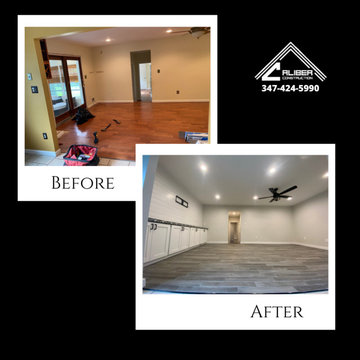
Modern enclosed family room in New York with grey walls, ceramic floors, a built-in media wall, grey floor and planked wall panelling.
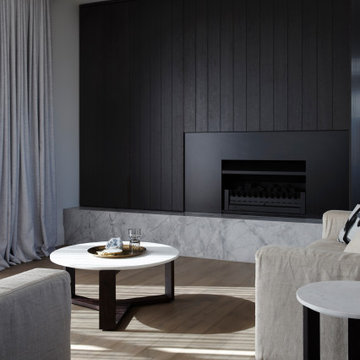
Living room cabinetry feat. fireplace, stone surround and concealed TV. A clever pocket slider hides the TV in the featured wooden paneled wall.
Mid-sized modern formal open concept living room in Auckland with black walls, medium hardwood floors, a standard fireplace, a metal fireplace surround, a concealed tv, brown floor and planked wall panelling.
Mid-sized modern formal open concept living room in Auckland with black walls, medium hardwood floors, a standard fireplace, a metal fireplace surround, a concealed tv, brown floor and planked wall panelling.
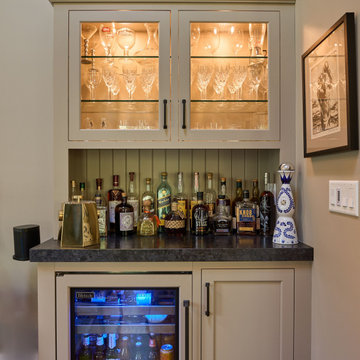
Completed living space boasting a bespoke fireplace, charming shiplap feature wall, airy skylights, and a striking exposed beam ceiling.
Inspiration for a large arts and crafts open concept living room in Philadelphia with beige walls, medium hardwood floors, a standard fireplace, a stone fireplace surround, a wall-mounted tv, brown floor, exposed beam and planked wall panelling.
Inspiration for a large arts and crafts open concept living room in Philadelphia with beige walls, medium hardwood floors, a standard fireplace, a stone fireplace surround, a wall-mounted tv, brown floor, exposed beam and planked wall panelling.
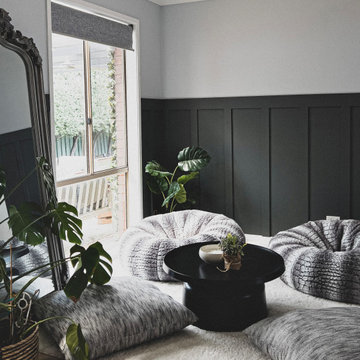
Project Brief -
Cozy lower sitting for the second living space
Design Decisions -
Ditch the idea of stuffing every nook and cranny with couches and create a cosy and relaxed informal living space with the beanbags and floor cushions.
- Grey wainscoting on the walls create the perfect backdrop
- Sheer white curtains added for the light and airy feel
- Addition of French provincial mirror create a comprehensible juxtaposition
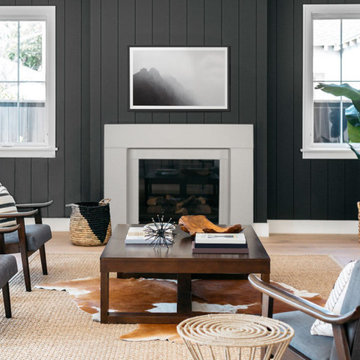
The Elemental DIY Fireplace Mantel
Elemental’s modern and elegant style blends clean lines with minimal ornamentation. The surround’s waterfall edge detail creates a distinctive architectural flair that’s sure to draw the eye. This mantel provides a perfect timeless expression.
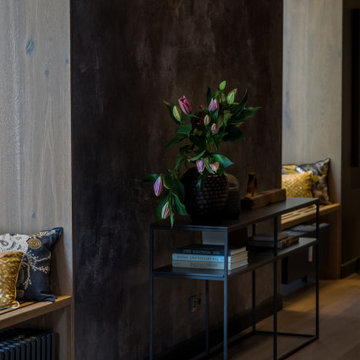
Im vorderen Bereich ist die Akzentwand zu sehen, welche mit einer besonderen Spachteltechnik bearbeitet wurde. An den Seiten sieht man die Fenster, welche als Sitznische mit Holz ausgekleidet wurden.
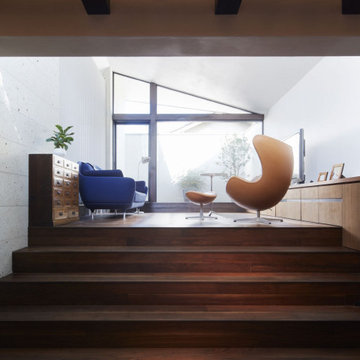
Photo of a mid-sized scandinavian open concept living room in Tokyo with white walls, ceramic floors, no fireplace, a freestanding tv, brown floor, vaulted and planked wall panelling.
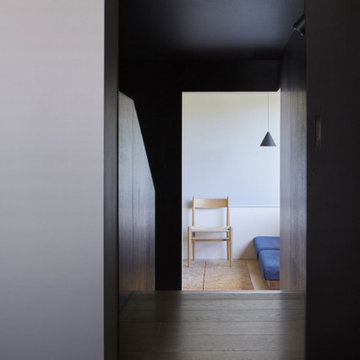
Design ideas for a small contemporary open concept living room in Other with white walls, plywood floors, no fireplace, beige floor, timber and planked wall panelling.
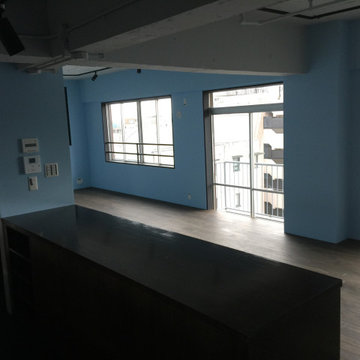
100平米声の都心のビンテージマンション。ビンテージの雰囲気を残しつつ更新したLDK.
アクセントに室内窓を取り付けた。
Inspiration for a large country open concept living room in Tokyo with blue walls, dark hardwood floors, exposed beam and planked wall panelling.
Inspiration for a large country open concept living room in Tokyo with blue walls, dark hardwood floors, exposed beam and planked wall panelling.
Black Living Design Ideas with Planked Wall Panelling
5



