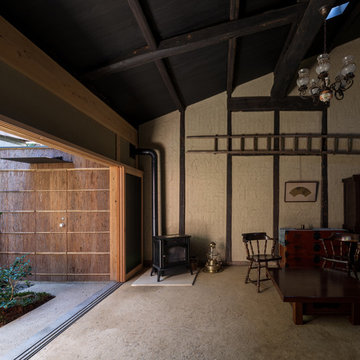Cozy Fireside Black Living Room Design Photos
Refine by:
Budget
Sort by:Popular Today
21 - 40 of 86 photos
Item 1 of 3
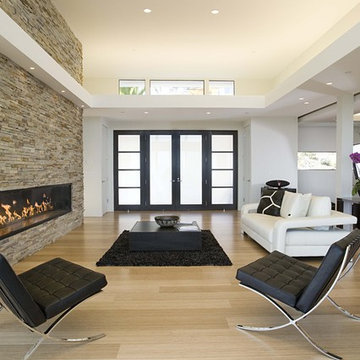
Inspiration for a modern living room in San Francisco with a ribbon fireplace, a stone fireplace surround and bamboo floors.
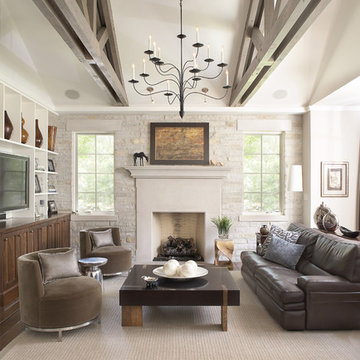
Design ideas for a country living room in Chicago with beige walls, dark hardwood floors and a standard fireplace.
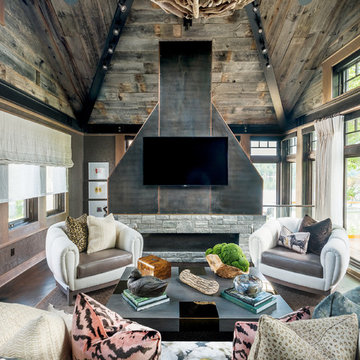
Elizabeth Pedinotti Haynes
Photo of a country formal open concept living room with brown walls, dark hardwood floors, a ribbon fireplace, a metal fireplace surround, a wall-mounted tv and brown floor.
Photo of a country formal open concept living room with brown walls, dark hardwood floors, a ribbon fireplace, a metal fireplace surround, a wall-mounted tv and brown floor.
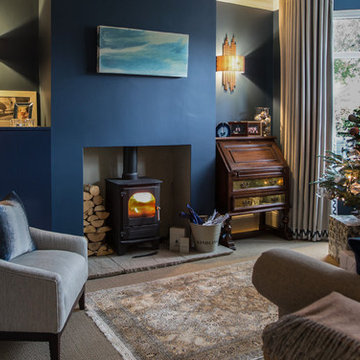
Mike Nowill
Photo of a small traditional enclosed living room in Other with blue walls, a wood stove and grey floor.
Photo of a small traditional enclosed living room in Other with blue walls, a wood stove and grey floor.
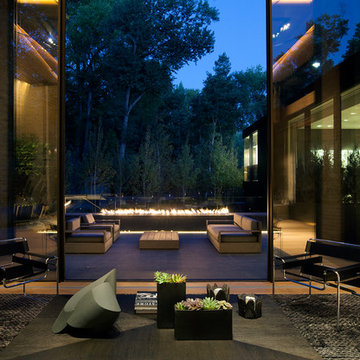
This is an example of a contemporary open concept living room in Denver with medium hardwood floors and brown floor.
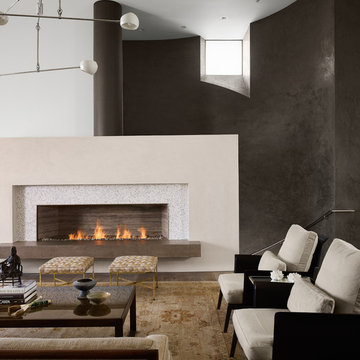
Casey Dunn
Photo of a contemporary living room in Austin with black walls, a ribbon fireplace and no tv.
Photo of a contemporary living room in Austin with black walls, a ribbon fireplace and no tv.
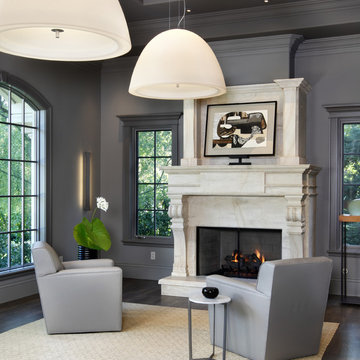
Bernard Andre Photography
Inspiration for a transitional living room in San Francisco with grey walls and a standard fireplace.
Inspiration for a transitional living room in San Francisco with grey walls and a standard fireplace.
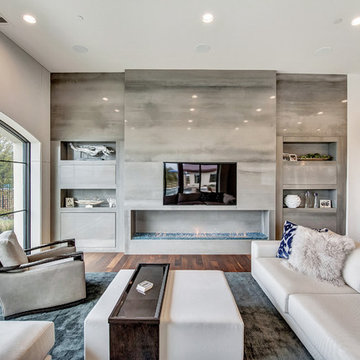
Charles Lauersdorf
Realty Pro Shots
This is an example of a contemporary open concept living room in Orange County with grey walls, dark hardwood floors, a ribbon fireplace, a tile fireplace surround, a built-in media wall and brown floor.
This is an example of a contemporary open concept living room in Orange County with grey walls, dark hardwood floors, a ribbon fireplace, a tile fireplace surround, a built-in media wall and brown floor.
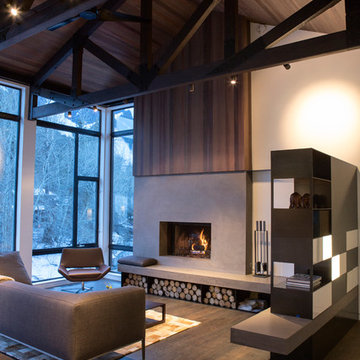
Design ideas for a contemporary formal living room in Boise with a ribbon fireplace.
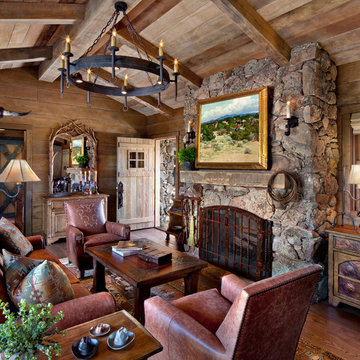
David Wakely
Large open concept living room in San Francisco with dark hardwood floors, a standard fireplace, a stone fireplace surround, brown walls and no tv.
Large open concept living room in San Francisco with dark hardwood floors, a standard fireplace, a stone fireplace surround, brown walls and no tv.
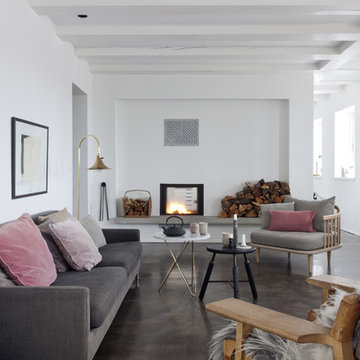
Fotografía: Raul Candales
Estilismo: Susana Ocaña
This is an example of a large scandinavian formal open concept living room in Barcelona with white walls, concrete floors, a standard fireplace, no tv and brown floor.
This is an example of a large scandinavian formal open concept living room in Barcelona with white walls, concrete floors, a standard fireplace, no tv and brown floor.
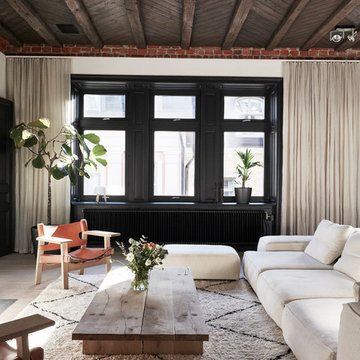
This is an example of a mid-sized scandinavian formal open concept living room in Stockholm with white walls, a standard fireplace, no tv and light hardwood floors.
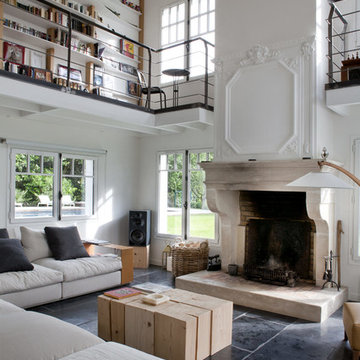
Olivier Chabaud
This is an example of an eclectic open concept living room in Paris with white walls, a standard fireplace, a stone fireplace surround and black floor.
This is an example of an eclectic open concept living room in Paris with white walls, a standard fireplace, a stone fireplace surround and black floor.
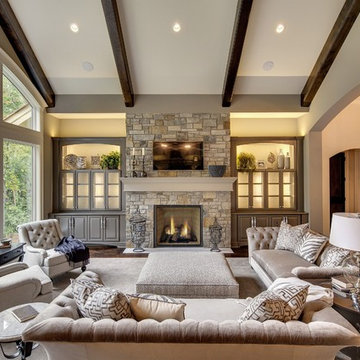
Inspiration for a transitional living room in Minneapolis with beige walls, dark hardwood floors, a standard fireplace, a stone fireplace surround and brown floor.
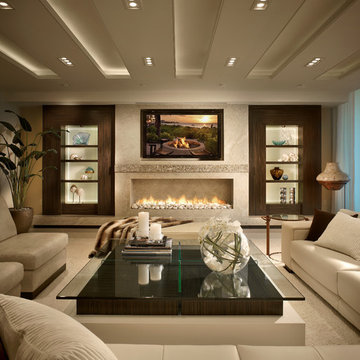
Barry Grossman Photography
Design ideas for a contemporary living room in Miami with a ribbon fireplace and white floor.
Design ideas for a contemporary living room in Miami with a ribbon fireplace and white floor.
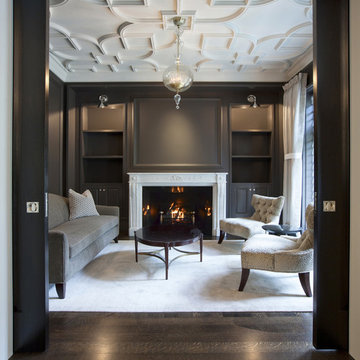
This ceiling was designed and detailed by dSPACE Studio. We created a custom plaster mold that was fabricated by a Chicago plaster company and installed and finished on-site.
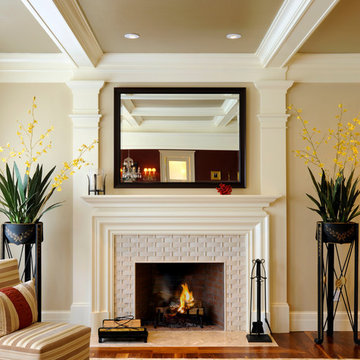
Photo by Marcus Gleysteen
Design ideas for a transitional living room in Boston with beige walls, a standard fireplace and a tile fireplace surround.
Design ideas for a transitional living room in Boston with beige walls, a standard fireplace and a tile fireplace surround.
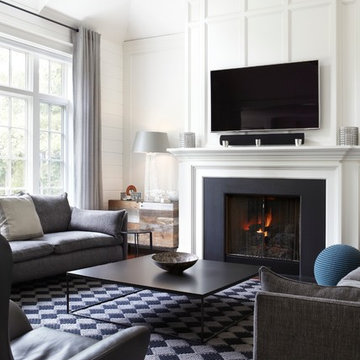
Photo: Stacy Vazquez-Abrams
Design ideas for a mid-sized transitional formal enclosed living room in Toronto with white walls, dark hardwood floors, a standard fireplace, no tv and a stone fireplace surround.
Design ideas for a mid-sized transitional formal enclosed living room in Toronto with white walls, dark hardwood floors, a standard fireplace, no tv and a stone fireplace surround.
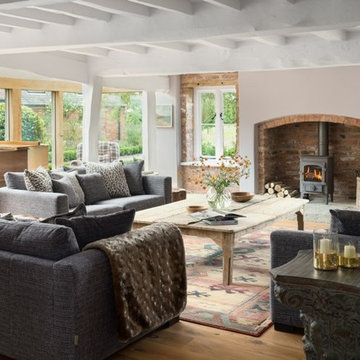
Unique Home Stays
This is an example of a mid-sized country enclosed living room in Cheshire with beige walls, light hardwood floors, a wood stove and beige floor.
This is an example of a mid-sized country enclosed living room in Cheshire with beige walls, light hardwood floors, a wood stove and beige floor.
Cozy Fireside Black Living Room Design Photos
2
