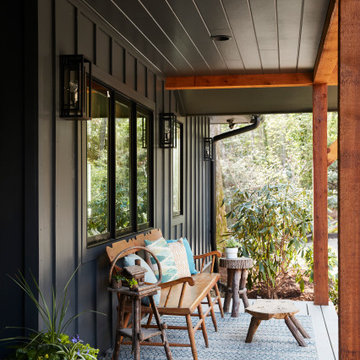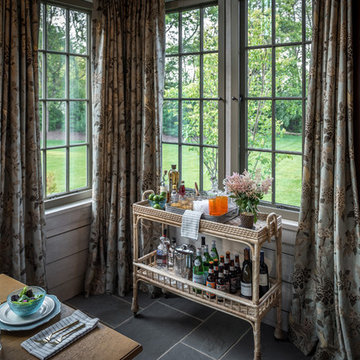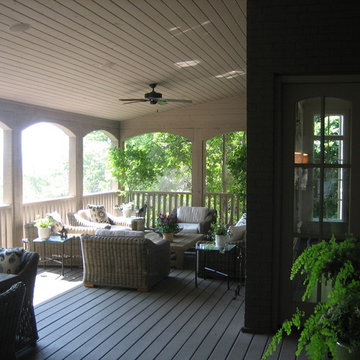Pink, Black Verandah Design Ideas
Refine by:
Budget
Sort by:Popular Today
1 - 20 of 11,766 photos
Item 1 of 3
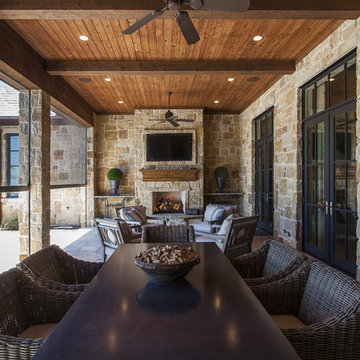
Inspiration for a country verandah in Dallas with a roof extension and a fire feature.
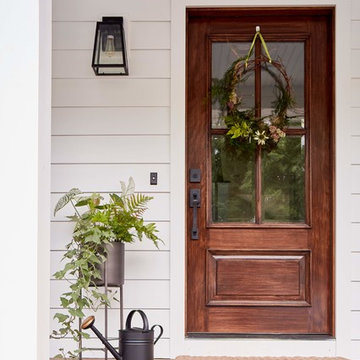
This is an example of a mid-sized country front yard verandah in Richmond with decking and a roof extension.
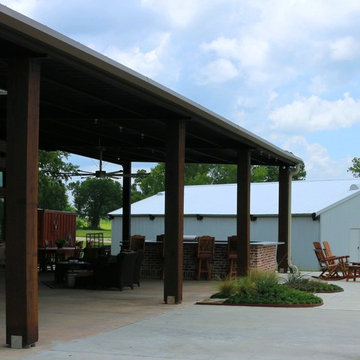
View of front porch and Garages
This is an example of a large country front yard verandah in Houston with an outdoor kitchen, concrete slab and a roof extension.
This is an example of a large country front yard verandah in Houston with an outdoor kitchen, concrete slab and a roof extension.
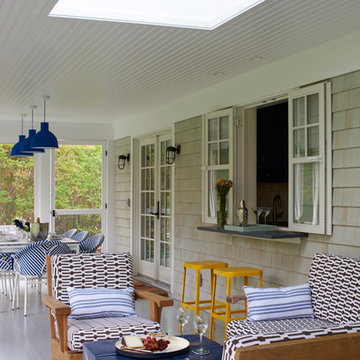
Renovated outdoor patio with new flooring, furnishings upholstery, pass through window, and skylight. Design by Petrie Point Interior Design.
Lorin Klaris Photography
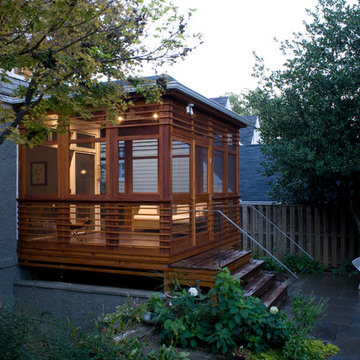
Brandon Webster Photography
Contemporary screened-in verandah in DC Metro with a roof extension.
Contemporary screened-in verandah in DC Metro with a roof extension.
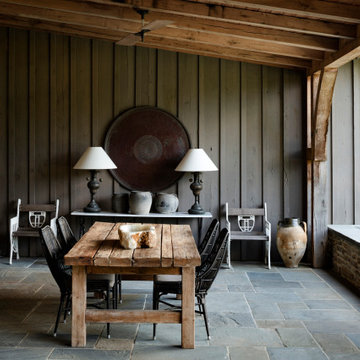
Devin Kimmel of Kimmel Studio Architects designed this covered porch. Kimmel says that gothic arches inspired the shape of the timber frame.
This is an example of a mid-sized country backyard verandah in Baltimore with natural stone pavers and a roof extension.
This is an example of a mid-sized country backyard verandah in Baltimore with natural stone pavers and a roof extension.
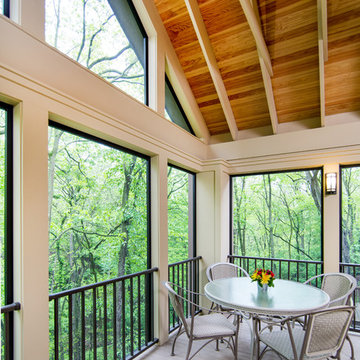
Contractor: Hughes & Lynn Building & Renovations
Photos: Max Wedge Photography
Design ideas for a large transitional backyard screened-in verandah in Detroit with decking and a roof extension.
Design ideas for a large transitional backyard screened-in verandah in Detroit with decking and a roof extension.
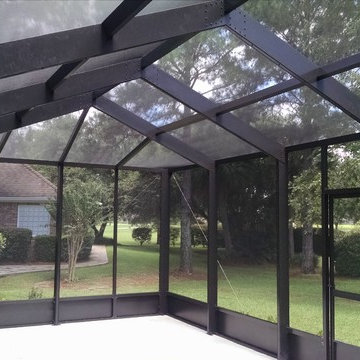
Large traditional backyard screened-in verandah in Miami with concrete slab and a roof extension.
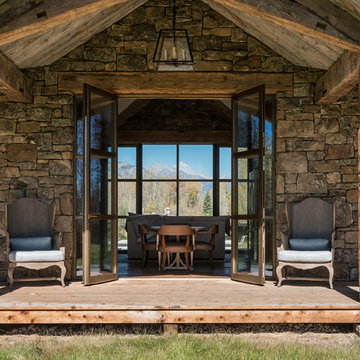
Photo Credit: JLF Architecture
This is an example of a large country side yard verandah in Jackson with decking and a roof extension.
This is an example of a large country side yard verandah in Jackson with decking and a roof extension.
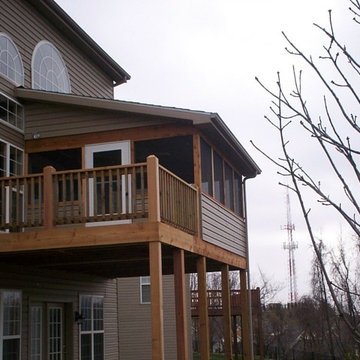
A screened in porch built on an elevated deck was designed with a shed roof and knee wall railing. The attached deck is perfect for grilling or sunning and the screen porch provides a respite from the heat or rain. Constructed with cedar, the outdoor space blends perfectly with the wooded backyard setting. Deck and screen porch project by Archadeck of West County and St. Charles County in St. Louis Mo.
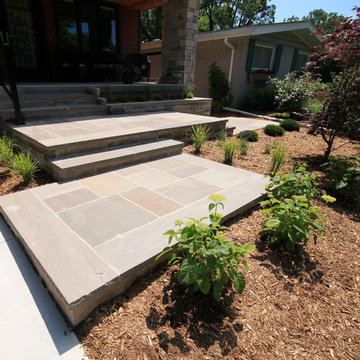
Oakridge Landscape
Photo of a modern front yard verandah in Toronto with natural stone pavers.
Photo of a modern front yard verandah in Toronto with natural stone pavers.
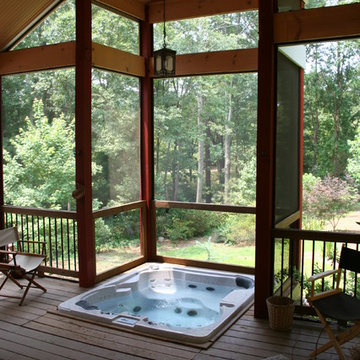
Inspiration for a mid-sized country backyard screened-in verandah in Atlanta with a roof extension.
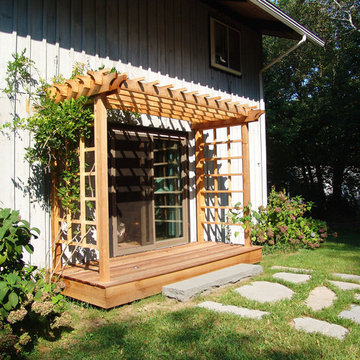
Landscape renovations included a custom cedar pergola and trellis, blue stone patio, custom cedar split rail fence flagstone and stepping stone walkway. Designed and photo by: Bradford Associates Landscape Architects
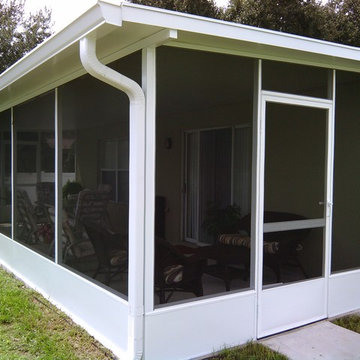
Design ideas for a mid-sized backyard screened-in verandah in Orlando with concrete slab.
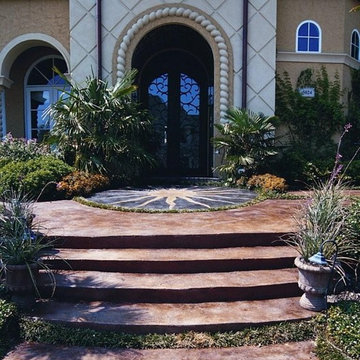
Gkrete
Dripping Springs, TX
This is an example of a large mediterranean front yard verandah in Austin with concrete pavers.
This is an example of a large mediterranean front yard verandah in Austin with concrete pavers.
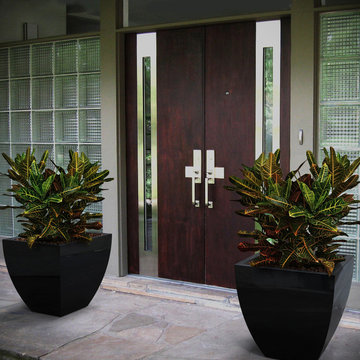
MONACO PLANTER (L30” X W30” X H30”)
Planters
Product Dimensions (IN): L30” X W30” X H30”
Product Weight (LB): 40
Product Dimensions (CM): L76.2 X W76.2 X H76.2
Product Weight (KG): 18.1
Monaco Planter (L30″ x W30″ x H30″) is an evolutionary planter, designed as a contemporary concave form, to maximize planter perfection in the home and the garden. Weatherproof and with a lifetime warranty, this planter is for green thumbs who want to achieve hassle-free garden greatness with a minimum amount of effort.
Exuding the elegance and confidence of a princess, Monaco emits a richness worthy of a luxurious landscape or a grand entrance, without compromising practicality. Comprising an ultra durable, food-grade, polymer-based fiberglass resin, Monaco is made for modern mansions and traditional homes. The modern Monaco’s hardy construction makes it resilient, also, to any weather condition—rain, snow, sleet, hail, and sun, as well as to the everyday wear and tear of any indoor or outdoor setting.
By Decorpro Home + Garden.
Each sold separately.
Materials:
Fiberglass resin
Gel coat (custom colours)
All Planters are custom made to order.
Allow 4-6 weeks for delivery.
Made in Canada
ABOUT
PLANTER WARRANTY
ANTI-SHOCK
WEATHERPROOF
DRAINAGE HOLES AND PLUGS
INNER LIP
LIGHTWEIGHT
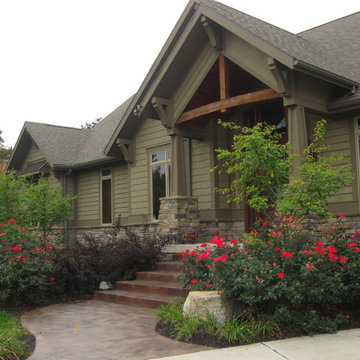
This is an example of a mid-sized arts and crafts front yard verandah in Other with concrete slab and a roof extension.
Pink, Black Verandah Design Ideas
1
