Black Powder Room Design Ideas with Recessed-panel Cabinets
Refine by:
Budget
Sort by:Popular Today
41 - 60 of 141 photos
Item 1 of 3
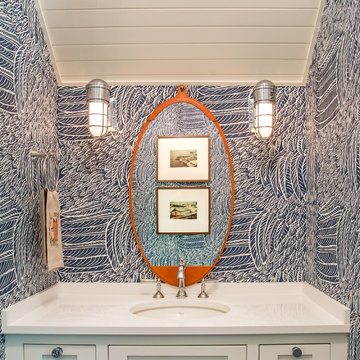
A home this vibrant is something to admire. We worked alongside Greg Baudoin Interior Design, who brought this home to life using color. Together, we saturated the cottage retreat with floor to ceiling personality and custom finishes. The rich color palette presented in the décor pairs beautifully with natural materials such as Douglas fir planks and maple end cut countertops.
Surprising features lie around every corner. In one room alone you’ll find a woven fabric ceiling and a custom wooden bench handcrafted by Birchwood carpenters. As you continue throughout the home, you’ll admire the custom made nickel slot walls and glimpses of brass hardware. As they say, the devil is in the detail.
Photo credit: Jacqueline Southby
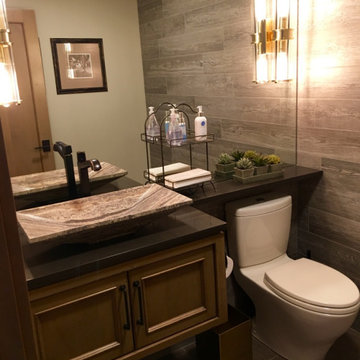
Powder room by Guest reception
Inspiration for a mid-sized country powder room in Seattle with recessed-panel cabinets, light wood cabinets, a two-piece toilet, gray tile, porcelain tile, beige walls, porcelain floors, a vessel sink, engineered quartz benchtops, brown floor and grey benchtops.
Inspiration for a mid-sized country powder room in Seattle with recessed-panel cabinets, light wood cabinets, a two-piece toilet, gray tile, porcelain tile, beige walls, porcelain floors, a vessel sink, engineered quartz benchtops, brown floor and grey benchtops.

This gorgeous navy grasscloth is actually a durable vinyl look-alike, doing double duty in this powder room.
Mid-sized beach style powder room in Seattle with recessed-panel cabinets, white cabinets, a one-piece toilet, blue walls, medium hardwood floors, a vessel sink, engineered quartz benchtops, brown floor, grey benchtops, a built-in vanity and wallpaper.
Mid-sized beach style powder room in Seattle with recessed-panel cabinets, white cabinets, a one-piece toilet, blue walls, medium hardwood floors, a vessel sink, engineered quartz benchtops, brown floor, grey benchtops, a built-in vanity and wallpaper.
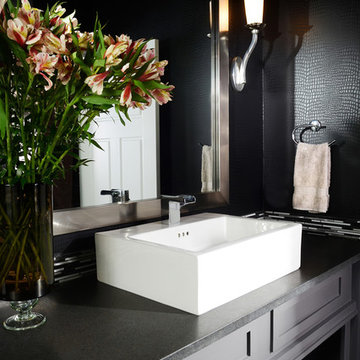
Dramatic, classic and modern; Obelisk Home’s challenge from the homeowner. We now had to convince the client that a dramatic black alligator wallpaper mixed with a black metallic tile, a sleek black countertop and a colorful listello strip would be the perfect mix in this small space. It is simple, yet shiny light fixtures and a mirror, create reflectivity, warmth and interest. The cabinets were finished in a warm grey with lots of under-cabinet space for storage. Powder baths never seem to have enough storage, but not this one. This space is now the favorite of the homeowners and visitors.
Photos by Jeremy Mason McGraw
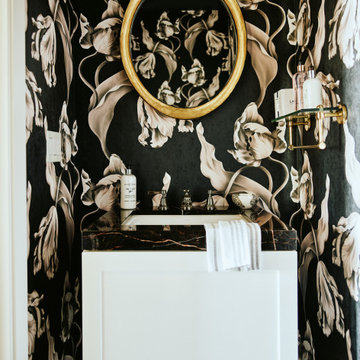
Inspiration for a small transitional powder room in Boston with recessed-panel cabinets, white cabinets, black walls, an undermount sink, black benchtops, a freestanding vanity and wallpaper.
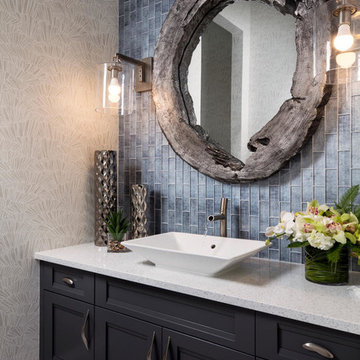
Beach style powder room in Miami with recessed-panel cabinets, black cabinets, gray tile, grey walls, a vessel sink, grey floor and white benchtops.
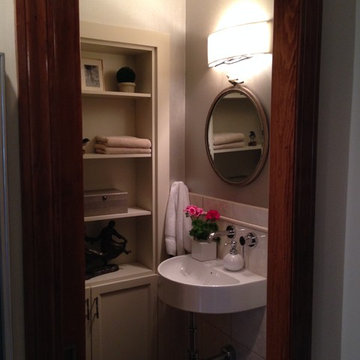
The existing powder room was relocated into a space formerly occupied by a closet to make room for the kitchen island configuration. A wall hung sink and a wall-mounted faucet provides an elegant arrangement while utilizing less floor space. Photographer: Craig Cernek
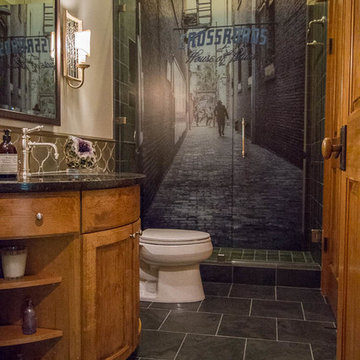
Laura Reed 2E Photography
Inspiration for a transitional powder room in Austin with an undermount sink, recessed-panel cabinets, medium wood cabinets, granite benchtops, a two-piece toilet and ceramic tile.
Inspiration for a transitional powder room in Austin with an undermount sink, recessed-panel cabinets, medium wood cabinets, granite benchtops, a two-piece toilet and ceramic tile.
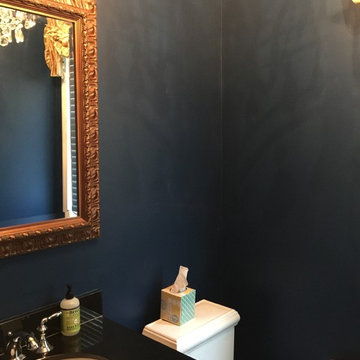
This is an example of a small contemporary powder room in Cleveland with recessed-panel cabinets, dark wood cabinets, a two-piece toilet, blue walls, an undermount sink, solid surface benchtops and black benchtops.
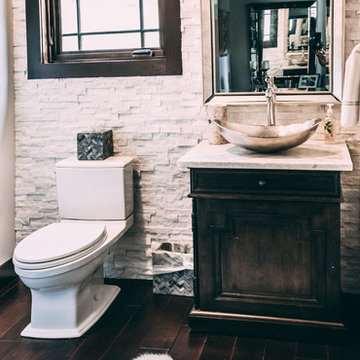
Powder Room
Photo By: Julia McConnell
Inspiration for a country powder room in New York with recessed-panel cabinets, dark wood cabinets, a two-piece toilet, white tile, stone tile, beige walls, laminate floors, a vessel sink, granite benchtops, brown floor and white benchtops.
Inspiration for a country powder room in New York with recessed-panel cabinets, dark wood cabinets, a two-piece toilet, white tile, stone tile, beige walls, laminate floors, a vessel sink, granite benchtops, brown floor and white benchtops.
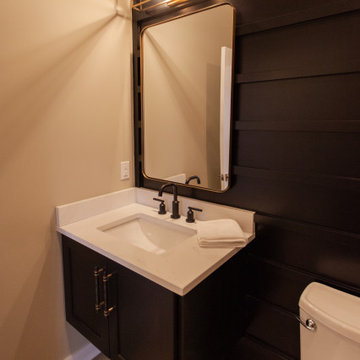
Modern powder room with recessed-panel cabinets, black cabinets, a two-piece toilet, beige walls, light hardwood floors, an undermount sink, white benchtops, a floating vanity and panelled walls.
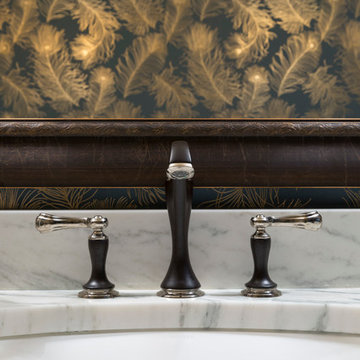
This Powder Room is used for guests and as the Main Floor bathroom. The finishes needed to be fantastic and easy to maintain.
The combined finishes of polished Nickel and Matte Oiled Rubbed Bronze used on the fixtures and accents tied into the gold feather wallpaper make this small room feel alive.
Local artists assisted in the finished look of this Powder Room. Framer's Workshop crafted the custom mirror and Suzan J Designs provided the stunning wallpaper.
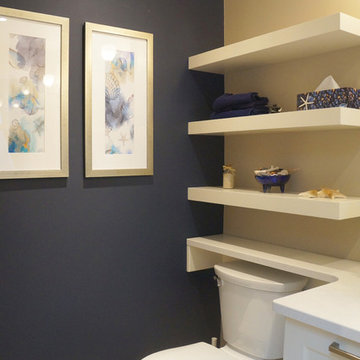
Stefanie Coleman-Dias
Small transitional powder room in Toronto with recessed-panel cabinets, white cabinets, a two-piece toilet, beige tile, blue walls, an undermount sink and engineered quartz benchtops.
Small transitional powder room in Toronto with recessed-panel cabinets, white cabinets, a two-piece toilet, beige tile, blue walls, an undermount sink and engineered quartz benchtops.
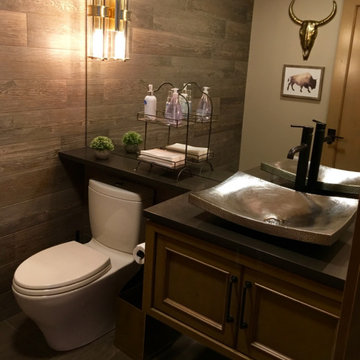
Powder room by Guest reception
Photo of a mid-sized country powder room in Seattle with recessed-panel cabinets, light wood cabinets, a two-piece toilet, gray tile, porcelain tile, beige walls, porcelain floors, a vessel sink, engineered quartz benchtops, brown floor and grey benchtops.
Photo of a mid-sized country powder room in Seattle with recessed-panel cabinets, light wood cabinets, a two-piece toilet, gray tile, porcelain tile, beige walls, porcelain floors, a vessel sink, engineered quartz benchtops, brown floor and grey benchtops.
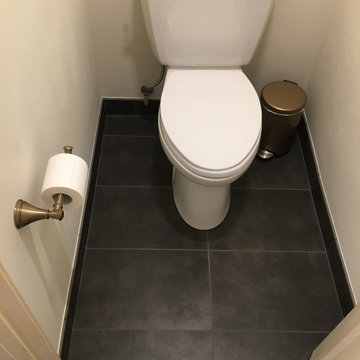
Custom Surface Solutions (www.css-tile.com) - Owner Craig Thompson (512) 430-1215. This project shows a complete Master Bathroom remodel with before, during and after pictures. Master Bathroom features a Japanese soaker tub, enlarged shower with 4 1/2" x 12" white subway tile on walls, niche and celling., dark gray 2" x 2" shower floor tile with Schluter tiled drain, floor to ceiling shower glass, and quartz waterfall knee wall cap with integrated seat and curb cap. Floor has dark gray 12" x 24" tile on Schluter heated floor and same tile on tub wall surround with wall niche. Shower, tub and vanity plumbing fixtures and accessories are Delta Champagne Bronze. Vanity is custom built with quartz countertop and backsplash, undermount oval sinks, wall mounted faucets, wood framed mirrors and open wall medicine cabinet.
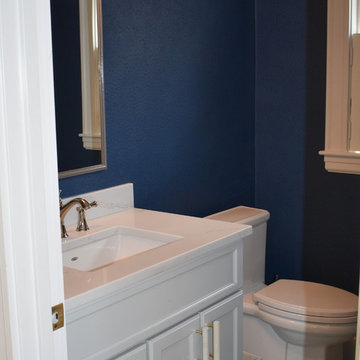
Fieldstone Stanton vanity in a Pearl finish
Inspiration for a small transitional powder room in Boston with recessed-panel cabinets, white cabinets, blue walls, ceramic floors, engineered quartz benchtops, grey floor and white benchtops.
Inspiration for a small transitional powder room in Boston with recessed-panel cabinets, white cabinets, blue walls, ceramic floors, engineered quartz benchtops, grey floor and white benchtops.
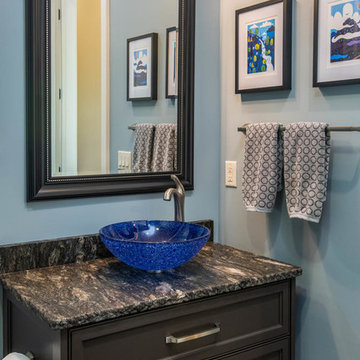
Photo of a small traditional powder room in Other with recessed-panel cabinets, grey cabinets, a two-piece toilet, blue walls, dark hardwood floors, a vessel sink, granite benchtops, brown floor and black benchtops.
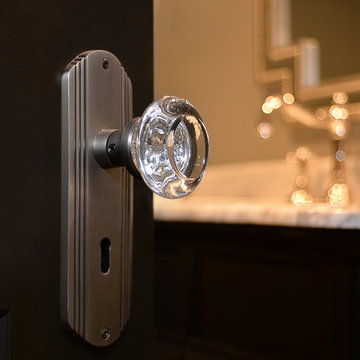
Design ideas for a large traditional powder room in Other with recessed-panel cabinets, dark wood cabinets, grey walls, dark hardwood floors, an undermount sink, granite benchtops, brown floor and white benchtops.
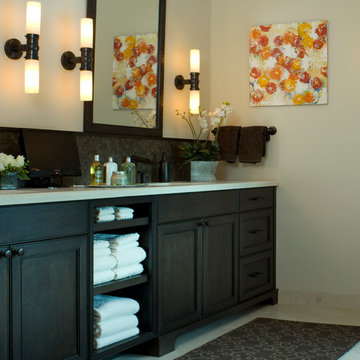
Photo of a large contemporary powder room in Denver with an undermount sink, recessed-panel cabinets, dark wood cabinets and porcelain floors.
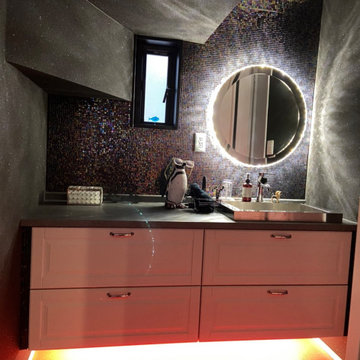
個性的でオシャレな洗面所
Mid-sized powder room in Other with recessed-panel cabinets, black cabinets, black tile, black walls, pink floor, black benchtops, a built-in vanity, wallpaper and wallpaper.
Mid-sized powder room in Other with recessed-panel cabinets, black cabinets, black tile, black walls, pink floor, black benchtops, a built-in vanity, wallpaper and wallpaper.
Black Powder Room Design Ideas with Recessed-panel Cabinets
3