Black, Purple Exterior Design Ideas
Refine by:
Budget
Sort by:Popular Today
1 - 20 of 11,070 photos
Item 1 of 3

Inspiration for a mid-sized contemporary two-storey black house exterior in Brisbane with wood siding.

Photo of a mid-sized contemporary two-storey black house exterior in Geelong with a flat roof.
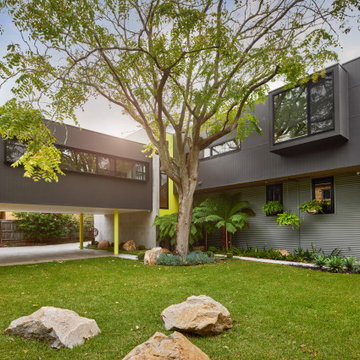
Car port and side view of architecturally designed beach-side home with surprising pops of yellow.
Inspiration for a large contemporary two-storey black house exterior in Melbourne.
Inspiration for a large contemporary two-storey black house exterior in Melbourne.

Design ideas for a mid-sized modern two-storey black house exterior in Melbourne with wood siding and a metal roof.

This 8.3 star energy rated home is a beacon when it comes to paired back, simple and functional elegance. With great attention to detail in the design phase as well as carefully considered selections in materials, openings and layout this home performs like a Ferrari. The in-slab hydronic system that is run off a sizeable PV system assists with minimising temperature fluctuations.
This home is entered into 2023 Design Matters Award as well as a winner of the 2023 HIA Greensmart Awards. Karli Rise is featured in Sanctuary Magazine in 2023.

Design ideas for a mid-sized modern two-storey black house exterior in Other with mixed siding, a gable roof, a shingle roof, a black roof and board and batten siding.
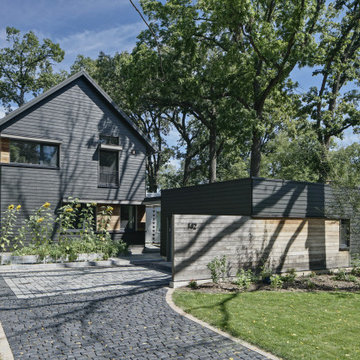
Passive House is a model for low-energy, high-quality living, and the Lake Bluff Passive House achieves it with contemporary style. With non-toxic construction and finish materials and a continuous energy-recovery-ventilation system, indoor air quality will be optimized; with efficient lighting, appliances, and mechanical systems along with a super-insulated envelope, comfort is ensured along with low energy consumption. Low-flow water fixtures with a demand-controlled hot water recirculation system keep water use and energy low. The interior features an aging-in-place ground floor bedroom suite, sophisticated handling of natural light, and a feature stair built of reclaimed oak timbers.
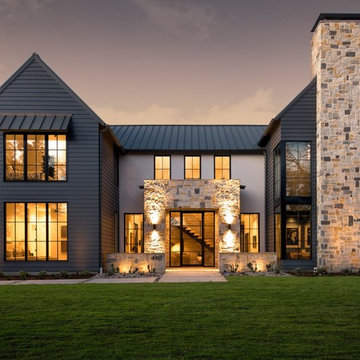
The Rosa Project, John Lively & Associates
Special thanks to: Hayes Signature Homes
Country two-storey black house exterior in Dallas with mixed siding, a gable roof and a metal roof.
Country two-storey black house exterior in Dallas with mixed siding, a gable roof and a metal roof.

This is an example of a small scandinavian two-storey black house exterior in Toronto with wood siding, a gable roof, a metal roof and a black roof.
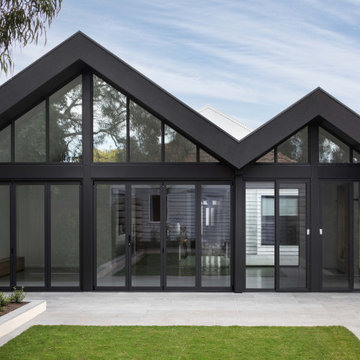
This is an example of a one-storey black house exterior in Melbourne with a black roof.

Dark paint color and a pop of pink invite you into this families lakeside home. The cedar pergola over the garage works beautifully off the dark paint.

A uniform and cohesive look adds simplicity to the overall aesthetic, supporting the minimalist design. The A5s is Glo’s slimmest profile, allowing for more glass, less frame, and wider sightlines. The concealed hinge creates a clean interior look while also providing a more energy-efficient air-tight window. The increased performance is also seen in the triple pane glazing used in both series. The windows and doors alike provide a larger continuous thermal break, multiple air seals, high-performance spacers, Low-E glass, and argon filled glazing, with U-values as low as 0.20. Energy efficiency and effortless minimalism create a breathtaking Scandinavian-style remodel.
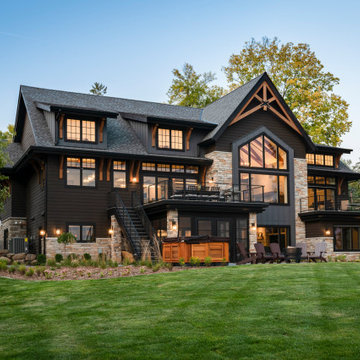
Inspiration for a transitional three-storey black house exterior in Minneapolis with a shingle roof, a black roof and clapboard siding.
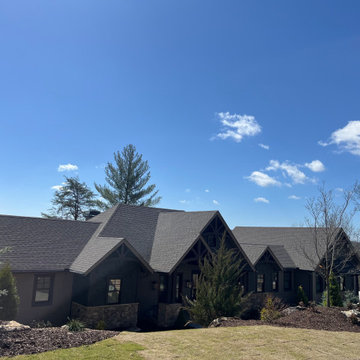
Beautiful home in Blue Ridge, GA we did the lap siding, board and batten, shake, brackets, and the cornice. What a beautiful turnout!
Inspiration for a large country three-storey concrete black house exterior in Atlanta with board and batten siding.
Inspiration for a large country three-storey concrete black house exterior in Atlanta with board and batten siding.
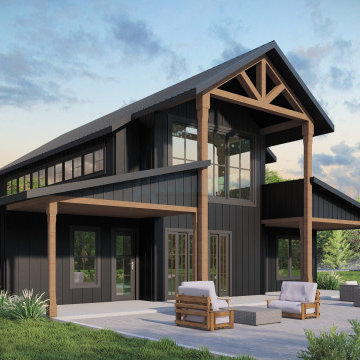
Indulge in the perfect fusion of modern comfort and rustic allure with our exclusive Barndominium House Plan. Spanning 3915 sq-ft, it begins with a captivating entry porch, setting the stage for the elegance that lies within.
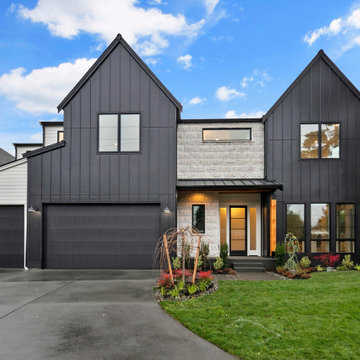
The Kensington's exterior features a charming and inviting design. The 3-car garage provides ample space for vehicles, while the black window trim adds a touch of contrast and sophistication to the overall aesthetic. The exterior is well-illuminated with the inclusion of scone lights, creating a warm and welcoming ambiance. The glass front door adds a modern and elegant touch to the entrance, allowing natural light to fill the interior. The large bricks used in the construction give the exterior a solid and sturdy appearance. Additionally, the stained fence adds privacy and enhances the overall appeal of the property. The combination of white bricks and other design elements adds a timeless and classic look to the exterior of the Kensington.
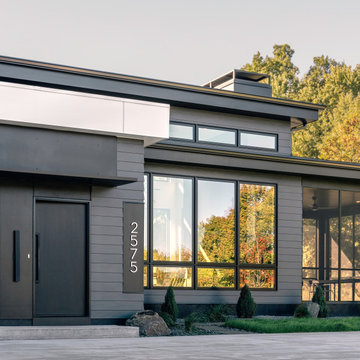
Front Entry
Inspiration for a large modern two-storey black house exterior in Minneapolis with concrete fiberboard siding, a flat roof and clapboard siding.
Inspiration for a large modern two-storey black house exterior in Minneapolis with concrete fiberboard siding, a flat roof and clapboard siding.
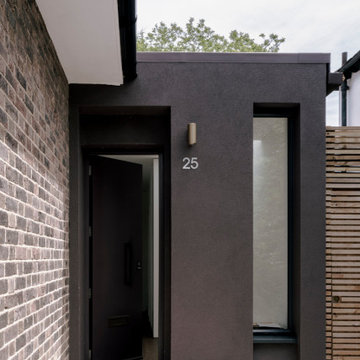
A young family of four, have commissioned FPA to extend their steep roofed cottage in the suburban town of Purley, Croydon.
This project offers the opportunity to revise and refine concepts and principles that FPA had outlined in the design of their house extension project in Surbiton and similarly, here too, the project is split into two separate sub-briefs and organised, once again, around two distinctive new buildings.
The side extension is monolithic, with hollowed-out apertures and finished in dark painted render to harmonise with the somber bricks and accommodates ancillary functions.
The back extension is conceived as a spatial sun and light catcher.
An architectural nacre piece is hung indoors to "catch the light" from nearby sources. A precise study of the sun path has inspired the careful insertion of openings of different types and shapes to direct one's view towards the outside.
The new building is articulated by 'pulling' and 'stretching' its edges to produce a dramatic sculptural interior.
The back extension is clad with three-dimensional textured timber boards to produce heavy shades and augment its sculptural properties, creating a stronger relationship with the mature trees at the end of the back garden.
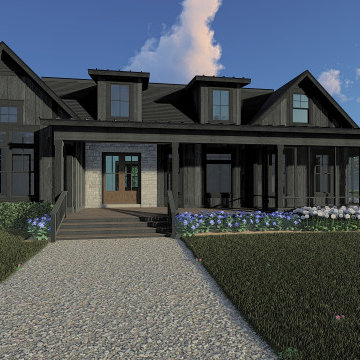
Photo of a mid-sized country two-storey black house exterior in Other with wood siding, a gable roof, a metal roof, a black roof and board and batten siding.
Black, Purple Exterior Design Ideas
1
