Black Seated Home Bar Design Ideas
Refine by:
Budget
Sort by:Popular Today
141 - 160 of 1,292 photos
Item 1 of 3
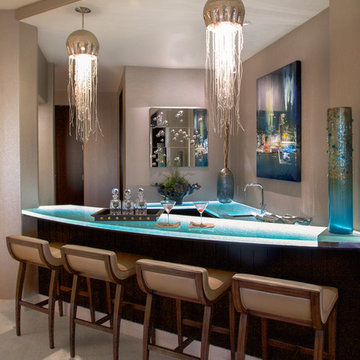
Mediterranean seated home bar in Other with an undermount sink, glass benchtops, beige floor and turquoise benchtop.
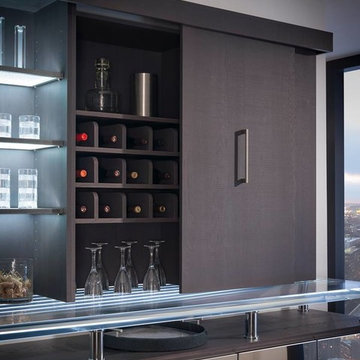
This modern home bar by Wood-Mode comes complete with wine or spirits storage built-in!
This is an example of a mid-sized modern single-wall seated home bar in Houston with flat-panel cabinets, dark wood cabinets, glass benchtops, brown splashback and vinyl floors.
This is an example of a mid-sized modern single-wall seated home bar in Houston with flat-panel cabinets, dark wood cabinets, glass benchtops, brown splashback and vinyl floors.
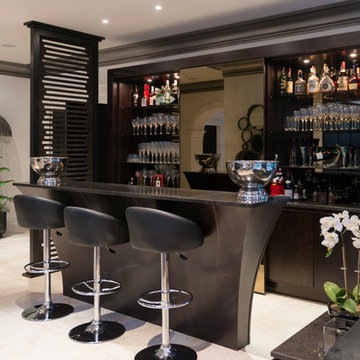
An open Plan Area Flowing From This Beautiful Walnut Bar Featuring Stone Tops & a Full Height Sliding Antique Glass Panel Into The Dining Room, Living Space & Kitchen.

Large transitional seated home bar in Dallas with recessed-panel cabinets, dark wood cabinets, glass tile splashback, limestone floors, multi-coloured floor, marble benchtops and multi-coloured benchtop.
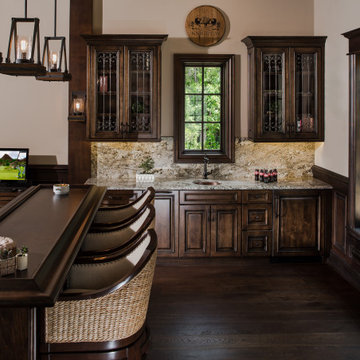
Man Cave/She Shed
Inspiration for a large traditional seated home bar in Orlando with a drop-in sink, recessed-panel cabinets, dark wood cabinets, multi-coloured splashback, dark hardwood floors, brown floor, multi-coloured benchtop, quartz benchtops and engineered quartz splashback.
Inspiration for a large traditional seated home bar in Orlando with a drop-in sink, recessed-panel cabinets, dark wood cabinets, multi-coloured splashback, dark hardwood floors, brown floor, multi-coloured benchtop, quartz benchtops and engineered quartz splashback.
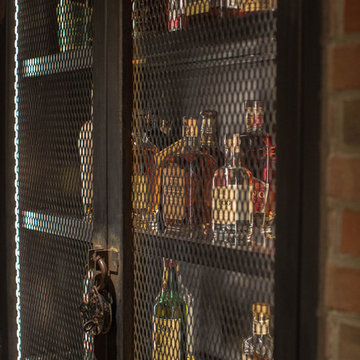
With connections to a local artist who handcrafted and welded the steel doors to the built-in liquor cabinet, our clients were ecstatic with the results.
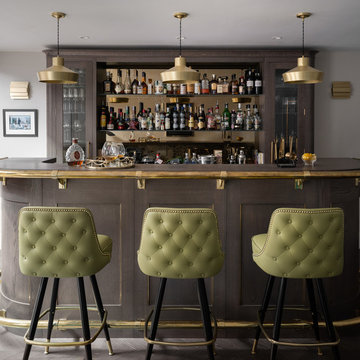
This classic contemporary home bar we installed is timeless and beautiful with the brass inlay detailing inside the shaker panel.
This is an example of a large transitional galley seated home bar in London with wood benchtops, dark hardwood floors, grey floor, grey benchtop, glass-front cabinets and dark wood cabinets.
This is an example of a large transitional galley seated home bar in London with wood benchtops, dark hardwood floors, grey floor, grey benchtop, glass-front cabinets and dark wood cabinets.
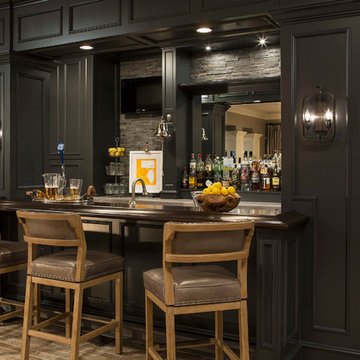
Martha O'Hara Interiors, Interior Design | L. Cramer Builders + Remodelers, Builder | Troy Thies, Photography | Shannon Gale, Photo Styling
Please Note: All “related,” “similar,” and “sponsored” products tagged or listed by Houzz are not actual products pictured. They have not been approved by Martha O’Hara Interiors nor any of the professionals credited. For information about our work, please contact design@oharainteriors.com.

Transitional galley seated home bar in New York with beaded inset cabinets, blue cabinets, mirror splashback, medium hardwood floors, brown floor and white benchtop.

Here you can see the corner of the custom thermally broken steel wine cellar on the far left.
Design ideas for a small contemporary galley seated home bar in Bridgeport with wood benchtops, grey splashback, dark hardwood floors, brown floor and brown benchtop.
Design ideas for a small contemporary galley seated home bar in Bridgeport with wood benchtops, grey splashback, dark hardwood floors, brown floor and brown benchtop.
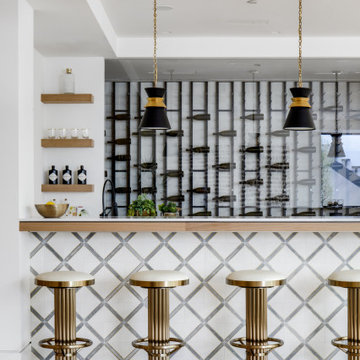
Photo of a midcentury seated home bar in Los Angeles with light hardwood floors, beige floor and white benchtop.
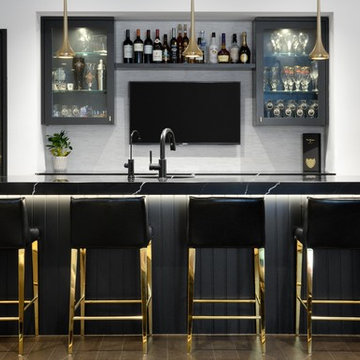
This bar is complete with ample storage, two bar fridges, a wall-mounted TV and a beautiful long counter-top fabricated in Vicostone’s Nero Marquina stone to create a strong statement against the light, bright white walls of the space. What a great set-up for watching the game and enjoying snacks and beverages with family & friends.
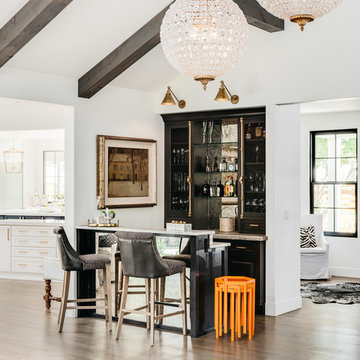
Photo of a mid-sized country u-shaped seated home bar in San Francisco with recessed-panel cabinets, mirror splashback, light hardwood floors, beige floor, black cabinets, quartz benchtops and grey benchtop.
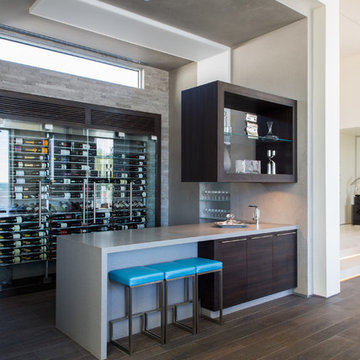
The Indio Residence, located on an ocean side bluff in Shell Beach, is a clean, contemporary home. Taking cues from the Florin Residence, an earlier project completed for the same client, the Indio Residence is much larger with additional amenities to meet the client’s needs.
At the front door, guests are greeted by floor to ceiling glass with views straight out to the ocean. Tall, grand ceilings throughout the entry and great room are highlighted by skylights, allowing for a naturally lit interior. The open concept floor plan helps highlight the custom details such as the glass encased wine room and floor to ceiling ocean-facing glass. In order to maintain a sense of privacy, the master suite and guests rooms are located on opposite wings of the home. Ideal for entertaining, this layout allows for maximum privacy and shared space alike. Additionally, a privately accessed caretakers apartment is located above the garage, complete with a living room, kitchenette, and ocean facing deck.
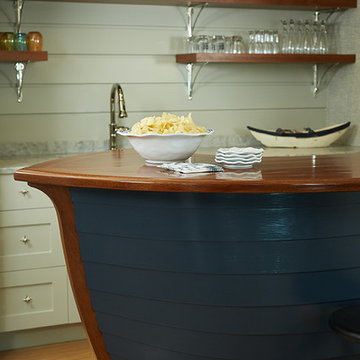
Builder: Segard Builders
Photographer: Ashley Avila Photography
Symmetry and traditional sensibilities drive this homes stately style. Flanking garages compliment a grand entrance and frame a roundabout style motor court. On axis, and centered on the homes roofline is a traditional A-frame dormer. The walkout rear elevation is covered by a paired column gallery that is connected to the main levels living, dining, and master bedroom. Inside, the foyer is centrally located, and flanked to the right by a grand staircase. To the left of the foyer is the homes private master suite featuring a roomy study, expansive dressing room, and bedroom. The dining room is surrounded on three sides by large windows and a pair of French doors open onto a separate outdoor grill space. The kitchen island, with seating for seven, is strategically placed on axis to the living room fireplace and the dining room table. Taking a trip down the grand staircase reveals the lower level living room, which serves as an entertainment space between the private bedrooms to the left and separate guest bedroom suite to the right. Rounding out this plans key features is the attached garage, which has its own separate staircase connecting it to the lower level as well as the bonus room above.
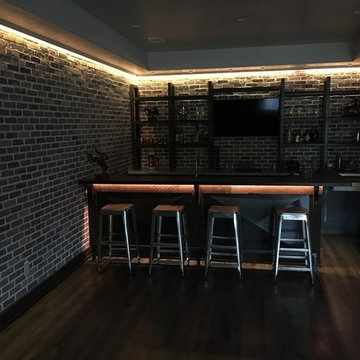
Design ideas for a mid-sized industrial galley seated home bar in Atlanta with a drop-in sink, recessed-panel cabinets, black cabinets, concrete benchtops, brown splashback, brick splashback, dark hardwood floors and brown floor.
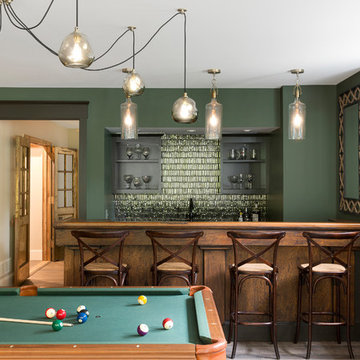
spacecrafting
Large transitional single-wall seated home bar in Minneapolis with an undermount sink, open cabinets, quartz benchtops, green splashback, glass tile splashback, dark hardwood floors and brown floor.
Large transitional single-wall seated home bar in Minneapolis with an undermount sink, open cabinets, quartz benchtops, green splashback, glass tile splashback, dark hardwood floors and brown floor.
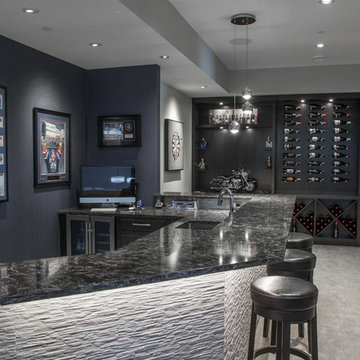
This is an example of a transitional seated home bar in Vancouver with an undermount sink, carpet and grey floor.
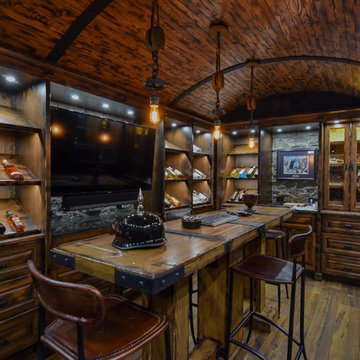
This is an example of a large country u-shaped seated home bar in Edmonton with raised-panel cabinets, dark wood cabinets, wood benchtops, brown splashback, timber splashback, medium hardwood floors, brown floor and brown benchtop.
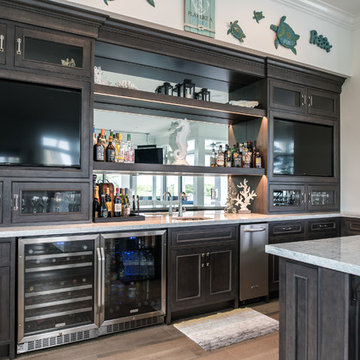
Jack Bates Photography
Inspiration for a large transitional u-shaped seated home bar in Miami with an undermount sink, recessed-panel cabinets, dark wood cabinets, granite benchtops and porcelain floors.
Inspiration for a large transitional u-shaped seated home bar in Miami with an undermount sink, recessed-panel cabinets, dark wood cabinets, granite benchtops and porcelain floors.
Black Seated Home Bar Design Ideas
8