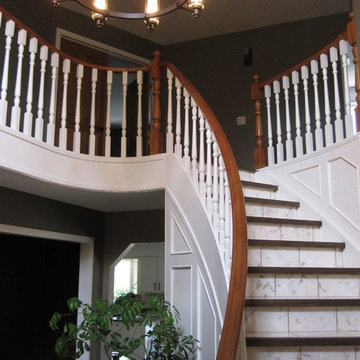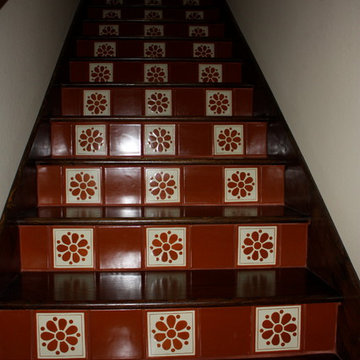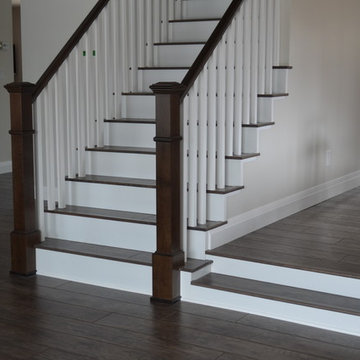Black Staircase Design Ideas with Tile Risers
Refine by:
Budget
Sort by:Popular Today
41 - 60 of 79 photos
Item 1 of 3
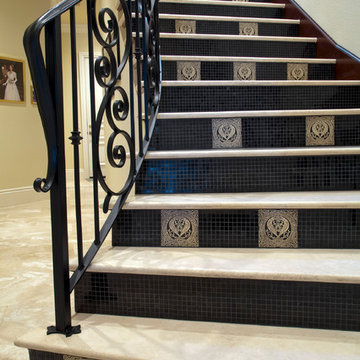
Photo of a mid-sized mediterranean concrete straight staircase in Orlando with tile risers and metal railing.
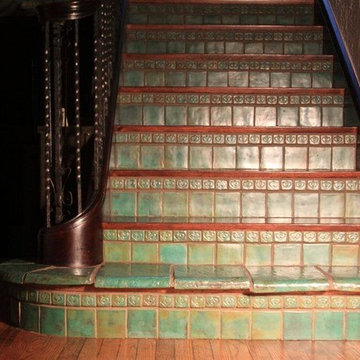
Potawatomi Tile Works Custom Handmade Ceramic Tile Stair Risers
Photo of a large traditional wood straight staircase in Detroit with tile risers.
Photo of a large traditional wood straight staircase in Detroit with tile risers.
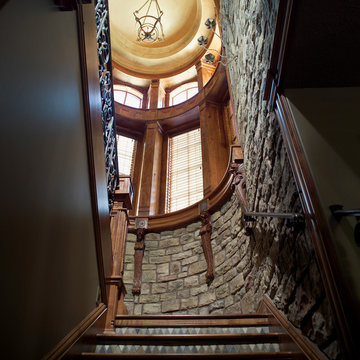
Ahmann Design, Inc.
Mid-sized traditional wood spiral staircase in Cedar Rapids with tile risers.
Mid-sized traditional wood spiral staircase in Cedar Rapids with tile risers.
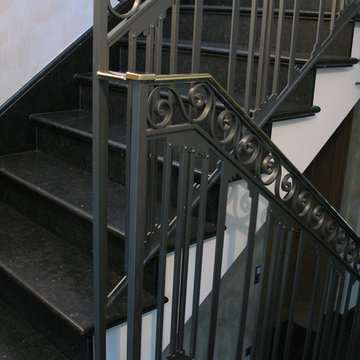
Auge des Treppengeländers. Geländerfüllung aus Blechzuschnitten mit eingenieten Vierkantstäben. Dekorativen Abschluss bildet ein handgeschmiedetes, eingenietes Mäanderband. Handlauf und Ecken aus hochglanzpoliertem Messing. Anstrich der Stahlteile mit anthrazit eisenglimmer Dickschicht-Lack.
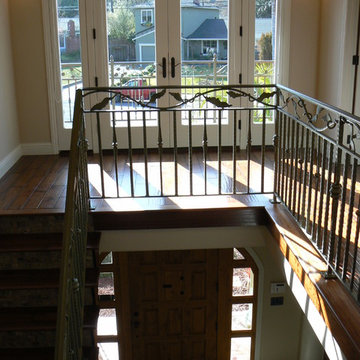
This is an example of a large mediterranean wood u-shaped staircase in San Francisco with tile risers.
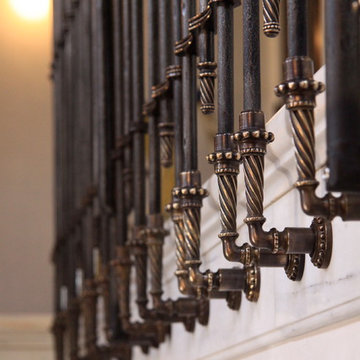
Gorgeous custom wrought iron staircase
This is an example of a large traditional tile curved staircase in Los Angeles with tile risers.
This is an example of a large traditional tile curved staircase in Los Angeles with tile risers.
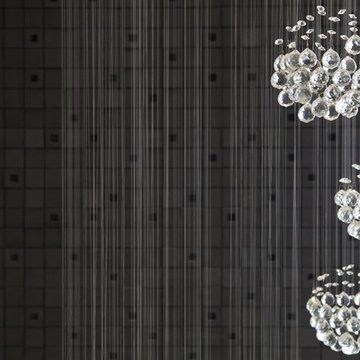
Designer: Sarah Zohar,
Photo Credit: Paul Stoppi,
A close-up shot of the wallcovering and pendants hanging over the staircase in a private residence in Miramar, Florida
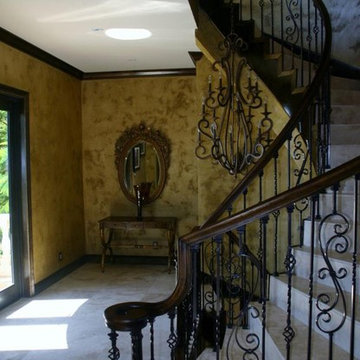
Inspiration for a mid-sized traditional tile curved staircase in Tampa with tile risers and mixed railing.
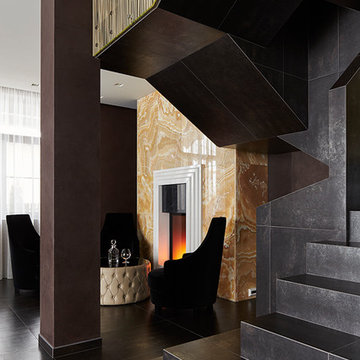
Design ideas for a small contemporary tile u-shaped staircase in Moscow with tile risers.
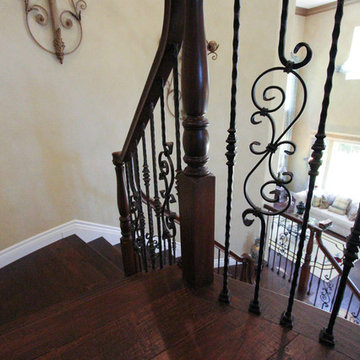
Elegant staircase with wood, tile, and iron. Dark hardwood plank flooring. Traditional elegant design. Rounded top of staircase. Iron work with wood.
Photos by Ellen Myli
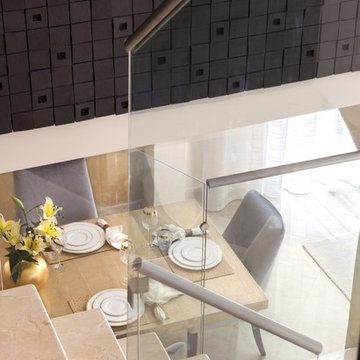
Designer: Sarah Zohar,
Photo Credit: Paul Stoppi,
A shot of the dining room from a staircase at a private residence in Miramar, Florida
This is an example of a mid-sized transitional tile l-shaped staircase in Miami with tile risers.
This is an example of a mid-sized transitional tile l-shaped staircase in Miami with tile risers.
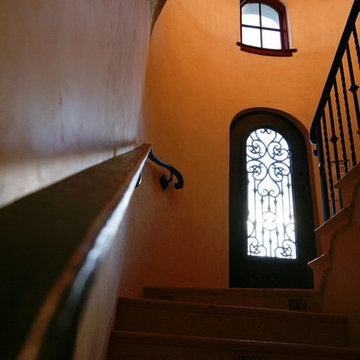
Design ideas for a mid-sized mediterranean tile u-shaped staircase in San Francisco with tile risers.
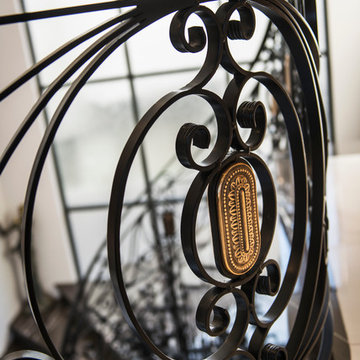
Luxury custom built Mediterranean home built by Claude Verini of Link Construction and Developments
This is an example of an expansive mediterranean tile curved staircase in Perth with tile risers.
This is an example of an expansive mediterranean tile curved staircase in Perth with tile risers.
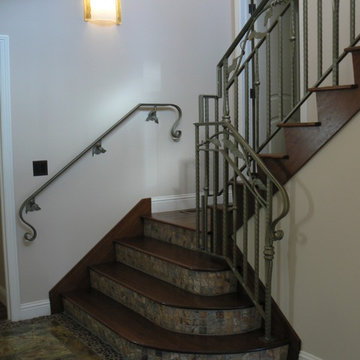
We designed a powder room accessible from the staircase landing.
Inspiration for a large mediterranean wood u-shaped staircase in San Francisco with tile risers.
Inspiration for a large mediterranean wood u-shaped staircase in San Francisco with tile risers.
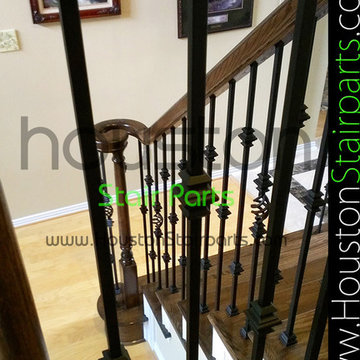
HSP
Mid-sized traditional wood straight staircase in Houston with tile risers.
Mid-sized traditional wood straight staircase in Houston with tile risers.
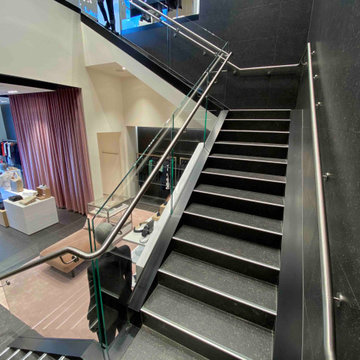
This commercial staircase in Commercial Bay Shopping Centre in Auckland was built for the purpose of structure, rigidity, and functionality. The shopping mall gives out a standard staircase for the retail shops, so Hugo Boss re-designed a staircase to better suit their needs. We were able to reuse the new, 120mm thick, solid concrete treads in order to reduce costs. Because the new staircase was slightly narrower than the original, we trimmed down the treads to accommodate the new dimensions of the replacement stairs.
What made this project a challenge was that it was really heavy (the finished stairs weighed about 2 tons) and we had to adhere to pretty strict structural requirements because it’s a commercial staircase. We were able to do the installation in 2 days by getting everything in on the first day, and then having Grant spend a week there with the mini crane lifting up all the steel and placing the treads.
The structural materials we used were concrete and steel. Hugo Boss then tiled over top of it, and we finished it off with a brush, stainless steel handrail. We then had to work closely with the glass balustrade company to make sure the holes were in the right place in correspondence with the staircase and that everything ran smoothly and on time.
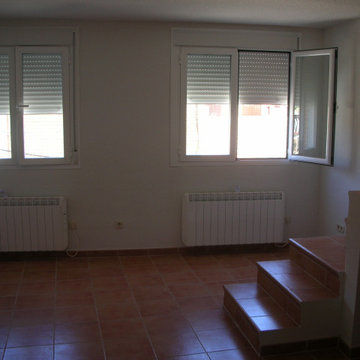
Revestimiento de escalera, forrado de peldaño formado por huella baldosa de gres, tabica de gres y zanquín de gres, recibido con mortero de cemento.
Black Staircase Design Ideas with Tile Risers
3
