All Cabinet Finishes Black Storage and Wardrobe Design Ideas
Refine by:
Budget
Sort by:Popular Today
1 - 20 of 3,914 photos
Item 1 of 3

Photo of a mid-sized contemporary walk-in wardrobe in Melbourne with open cabinets, dark wood cabinets, carpet and orange floor.
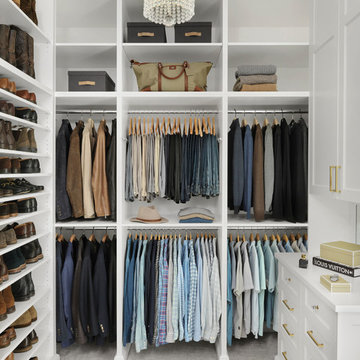
Alise O'Brien Photography
Design ideas for a traditional men's walk-in wardrobe in St Louis with open cabinets, white cabinets, carpet and grey floor.
Design ideas for a traditional men's walk-in wardrobe in St Louis with open cabinets, white cabinets, carpet and grey floor.
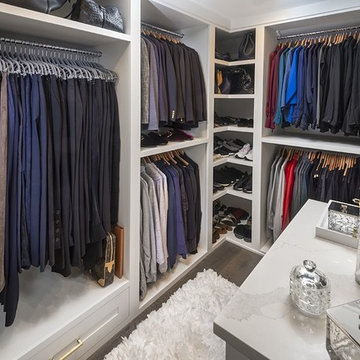
When we started this closet was a hole, we completed renovated the closet to give our client this luxurious space to enjoy!
Photo of a small transitional gender-neutral walk-in wardrobe in Philadelphia with recessed-panel cabinets, white cabinets, dark hardwood floors and brown floor.
Photo of a small transitional gender-neutral walk-in wardrobe in Philadelphia with recessed-panel cabinets, white cabinets, dark hardwood floors and brown floor.
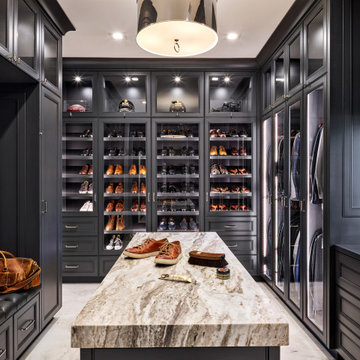
Inspiration for a mediterranean men's walk-in wardrobe in Phoenix with glass-front cabinets and black cabinets.
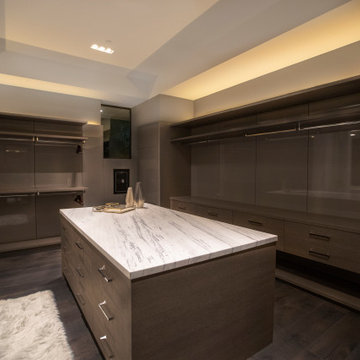
Photo of a large modern gender-neutral walk-in wardrobe in Los Angeles with open cabinets, brown cabinets, dark hardwood floors and brown floor.
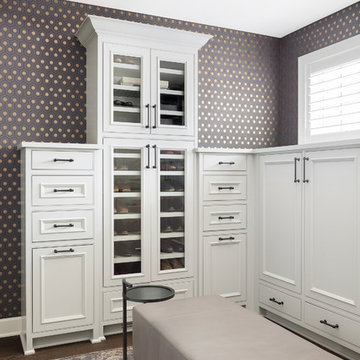
This is an example of a large transitional gender-neutral walk-in wardrobe in Minneapolis with recessed-panel cabinets, white cabinets and dark hardwood floors.
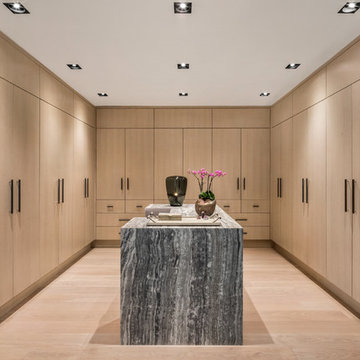
Photographer: Evan Joseph
Broker: Raphael Deniro, Douglas Elliman
Design: Bryan Eure
Inspiration for a large contemporary gender-neutral walk-in wardrobe in New York with flat-panel cabinets, light wood cabinets, light hardwood floors and beige floor.
Inspiration for a large contemporary gender-neutral walk-in wardrobe in New York with flat-panel cabinets, light wood cabinets, light hardwood floors and beige floor.
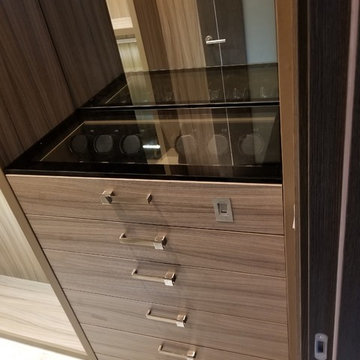
Inspiration for a large transitional gender-neutral walk-in wardrobe in Miami with open cabinets, light wood cabinets, marble floors and white floor.
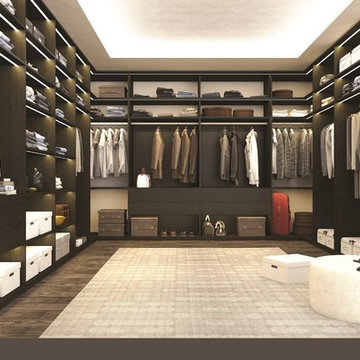
Design ideas for a large modern gender-neutral walk-in wardrobe in Charlotte with flat-panel cabinets, dark wood cabinets, dark hardwood floors and brown floor.
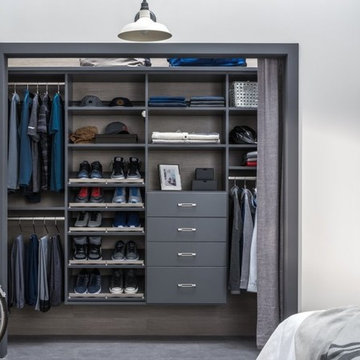
Design ideas for a small transitional gender-neutral built-in wardrobe in Other with grey cabinets and carpet.
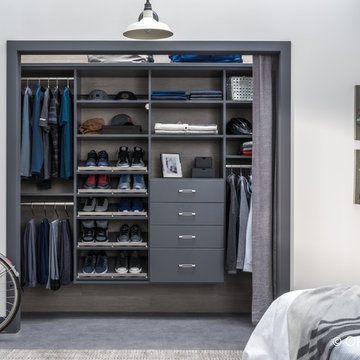
Inspiration for a mid-sized contemporary gender-neutral built-in wardrobe in Other with grey cabinets, porcelain floors and grey floor.
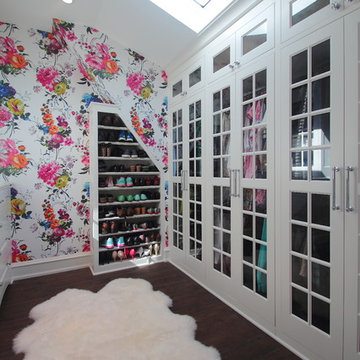
jim Grote
Inspiration for a transitional women's walk-in wardrobe in Milwaukee with glass-front cabinets, white cabinets, dark hardwood floors and brown floor.
Inspiration for a transitional women's walk-in wardrobe in Milwaukee with glass-front cabinets, white cabinets, dark hardwood floors and brown floor.
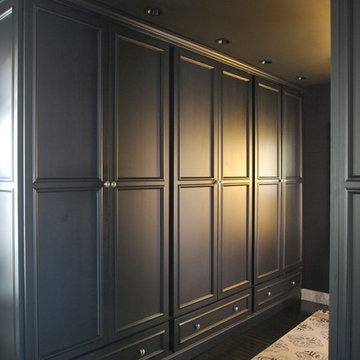
Design ideas for a contemporary gender-neutral walk-in wardrobe in Columbus with recessed-panel cabinets, black cabinets and dark hardwood floors.
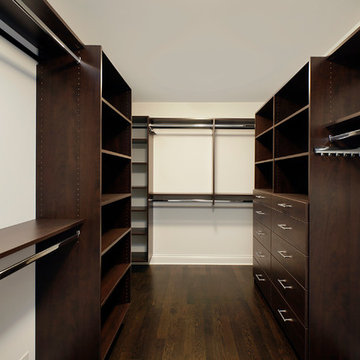
Inspiration for a large transitional gender-neutral walk-in wardrobe in Chicago with open cabinets, dark wood cabinets and dark hardwood floors.
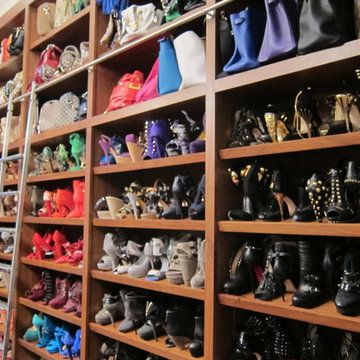
We love organized shoes!!
Located in Colorado. We will travel.
Storage solution provided by the Closet Factory.
Budget varies.
Large traditional women's walk-in wardrobe in Denver with open cabinets, medium wood cabinets and carpet.
Large traditional women's walk-in wardrobe in Denver with open cabinets, medium wood cabinets and carpet.
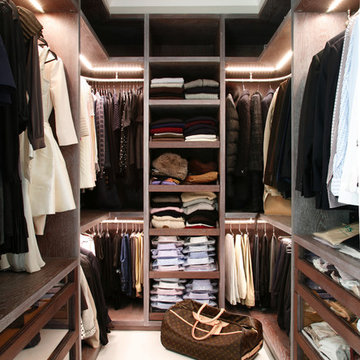
Alison Hammond
Contemporary storage and wardrobe in London with open cabinets and dark wood cabinets.
Contemporary storage and wardrobe in London with open cabinets and dark wood cabinets.
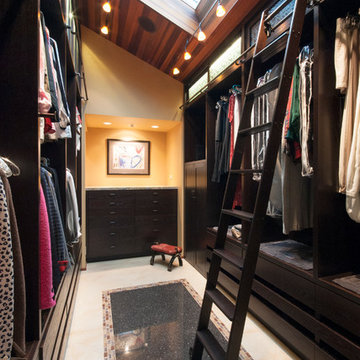
Our client’s intension was to make this bathroom suite a very specialized spa retreat. She envisioned exquisite, highly crafted components and loved the colors gold and purple. We were challenged to mix contemporary, traditional and rustic features.
Also on the wish-list were a sizeable wardrobe room and a meditative loft-like retreat. Hydronic heated flooring was installed throughout. The numerous features in this project required replacement of the home’s plumbing and electrical systems. The cedar ceiling and other places in the room replicate what is found in the rest of the home. The project encompassed 400 sq. feet.
Features found at one end of the suite are new stained glass windows – designed to match to existing, a Giallo Rio slab granite platform and a Carlton clawfoot tub. The platform is banded at the floor by a mosaic of 1″ x 1″ glass tile.
Near the tub platform area is a large walnut stained vanity with Contemporary slab door fronts and shaker drawers. This is the larger of two separate vanities. Each are enhanced with hand blown artisan pendant lighting.
A custom fireplace is centrally placed as a dominant design feature. The hammered copper that surrounds the fireplace and vent pipe were crafted by a talented local tradesman. It is topped with a Café Imperial marble.
A lavishly appointed shower is the centerpiece of the bathroom suite. The many slabs of granite used on this project were chosen for the beautiful veins of quartz, purple and gold that our client adores.
Two distinct spaces flank a small vanity; the wardrobe and the loft-like Magic Room. Both precisely fulfill their intended practical and meditative purposes. A floor to ceiling wardrobe and oversized built-in dresser keep clothing, shoes and accessories organized. The dresser is topped with the same marble used atop the fireplace and inset into the wardrobe flooring.
The Magic Room is a space for resting, reading or just gazing out on the serene setting. The reading lights are Oil Rubbed Bronze. A drawer within the step up to the loft keeps reading and writing materials neatly tucked away.
Within the highly customized space, marble, granite, copper and art glass come together in a harmonious design that is organized for maximum rejuvenation that pleases our client to not end!
Photo, Matt Hesselgrave
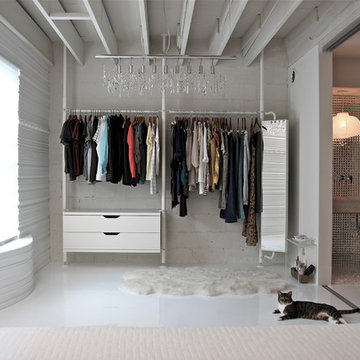
Design ideas for a contemporary storage and wardrobe in Philadelphia with white cabinets and ceramic floors.
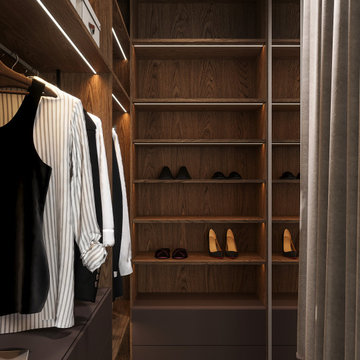
Mid-sized contemporary gender-neutral walk-in wardrobe in Other with open cabinets, dark wood cabinets, laminate floors, beige floor and recessed.
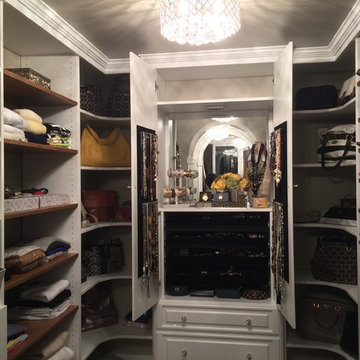
Yvette Gainous
This is an example of a mid-sized midcentury gender-neutral walk-in wardrobe in DC Metro with raised-panel cabinets, white cabinets and medium hardwood floors.
This is an example of a mid-sized midcentury gender-neutral walk-in wardrobe in DC Metro with raised-panel cabinets, white cabinets and medium hardwood floors.
All Cabinet Finishes Black Storage and Wardrobe Design Ideas
1