Black Storage and Wardrobe Design Ideas
Refine by:
Budget
Sort by:Popular Today
1 - 20 of 294 photos
Item 1 of 3
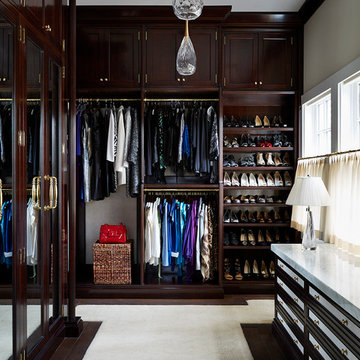
Lucas Allen
This is an example of an expansive traditional gender-neutral walk-in wardrobe in Jacksonville with dark wood cabinets, dark hardwood floors and recessed-panel cabinets.
This is an example of an expansive traditional gender-neutral walk-in wardrobe in Jacksonville with dark wood cabinets, dark hardwood floors and recessed-panel cabinets.
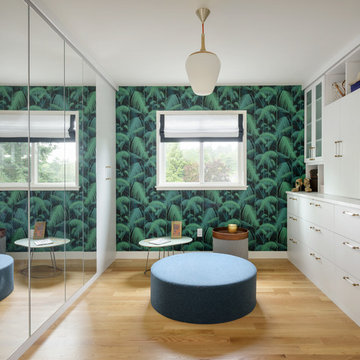
This is an example of a contemporary gender-neutral dressing room in Seattle with flat-panel cabinets, white cabinets, light hardwood floors and beige floor.

Anson Smart
This is an example of a small contemporary gender-neutral walk-in wardrobe in Sydney with flat-panel cabinets and dark wood cabinets.
This is an example of a small contemporary gender-neutral walk-in wardrobe in Sydney with flat-panel cabinets and dark wood cabinets.
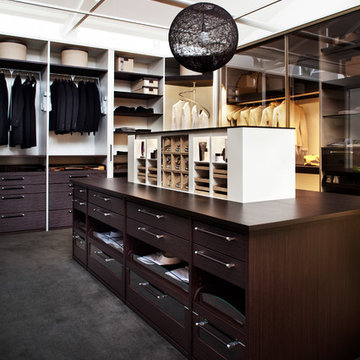
Custom designed wardrobe by Studio Becker of Sydney, with textured Sahara veneer fronts combined with white lacquer, and parsol brown sliding doors. The island contains a hidden jewelry lift for safe and convenient storage of valuables.
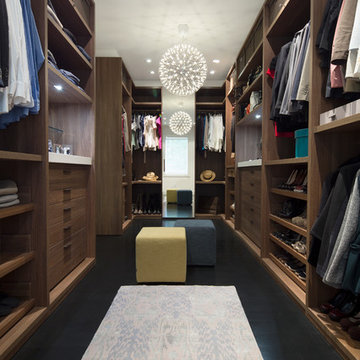
dressing room
sagart studio
Photo of a mid-sized contemporary walk-in wardrobe in DC Metro with flat-panel cabinets, medium wood cabinets and dark hardwood floors.
Photo of a mid-sized contemporary walk-in wardrobe in DC Metro with flat-panel cabinets, medium wood cabinets and dark hardwood floors.
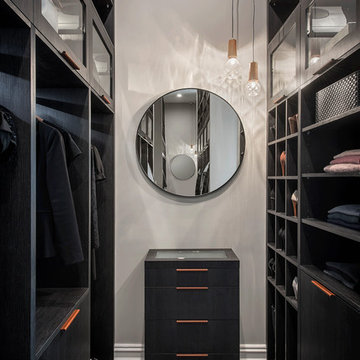
Photo of a contemporary gender-neutral dressing room in Adelaide with open cabinets, black cabinets, carpet and grey floor.
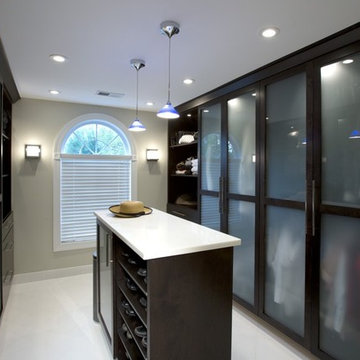
2013 NKBA MEDIUM BATH
When this young couple purchased their nearly 25-year-old colonial, the master bathroom was the first thing they wanted to change. Drab looking with worn out cabinets and a shower that was too small, it didn’t fit their modern vision for the space.
Working with Michael Nash Design, Build & Homes, they came up with a plan to enlarge the bathroom, stealing space from the master bedroom. The new design includes a much larger shower, the addition of a walk-in shower and more. And the results are nothing less than stunning.
A new, frameless glass shower stall is equipped with a steam unit, body sprays, rain shower head, and thermostatic valve and control. A double-sided fireplace overlooks a large whirlpool tub (also visible from the master bedroom).
Modern wall hanger espresso finish vanities are topped with a marble top and his and her tumbled marble vessel sinks. Two tall linen cabinets bookend the vanity for additional storage. A recessed mirror with back lighting effect was also installed.
Large 20” × 20” white marble floor and walls with dark metallic tile were placed on featured walls for added effects. The floors in both the bathroom and closet are heated.
An enlarged doorway from bathroom to walk-in closet offers double French glass doors which are pocketed for better traffic flow. Built-in closet systems are his and hers with matching cherry espresso finish cabinetry covered by obscure glass doors and a touch pad lighting system. The middle island features shoe racks and tie and socks storage.
Clean, streamlined and functional, the homeowners love this award-winning space.
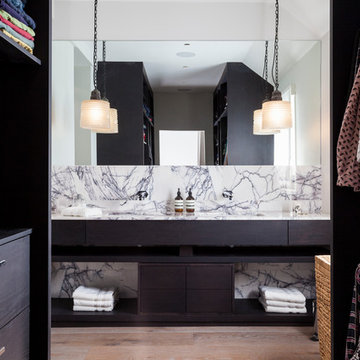
Dark wood walk through built-in wardrobe with a stunning marbled bathroom suite.
Inspiration for a mid-sized contemporary storage and wardrobe in London with dark wood cabinets, flat-panel cabinets and light hardwood floors.
Inspiration for a mid-sized contemporary storage and wardrobe in London with dark wood cabinets, flat-panel cabinets and light hardwood floors.
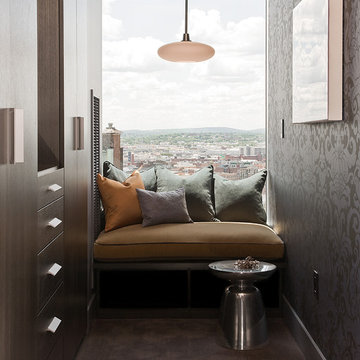
This is an example of a mid-sized contemporary built-in wardrobe in Boston with flat-panel cabinets, dark wood cabinets and carpet.
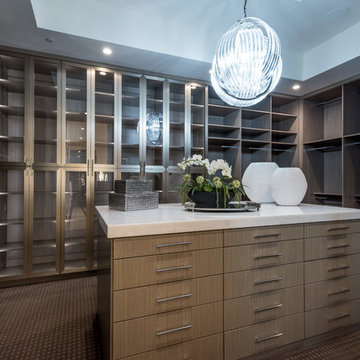
Her Closet - Custom Shelving
Large contemporary gender-neutral dressing room in Las Vegas with flat-panel cabinets, medium wood cabinets, carpet and brown floor.
Large contemporary gender-neutral dressing room in Las Vegas with flat-panel cabinets, medium wood cabinets, carpet and brown floor.
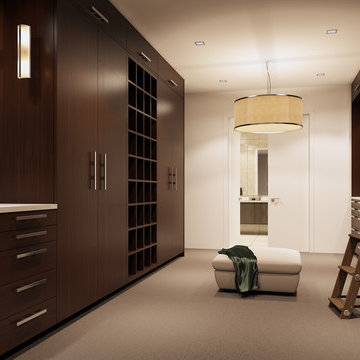
This is an example of a large modern gender-neutral walk-in wardrobe in Melbourne with flat-panel cabinets, dark wood cabinets and carpet.
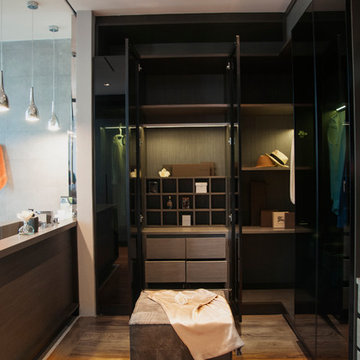
Inspiration for a large contemporary gender-neutral walk-in wardrobe in New York with flat-panel cabinets, grey cabinets and medium hardwood floors.
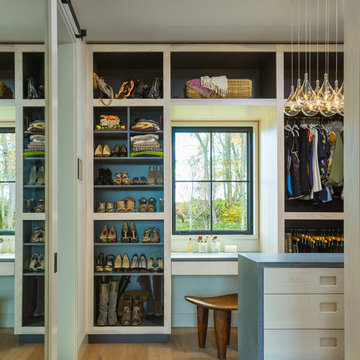
Inspiration for a mid-sized country gender-neutral walk-in wardrobe in Burlington with flat-panel cabinets, light wood cabinets, medium hardwood floors and brown floor.
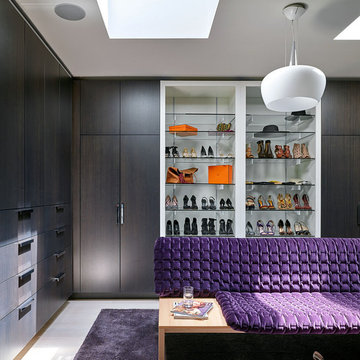
Michael Robinson
Contemporary women's walk-in wardrobe in Kansas City with flat-panel cabinets, brown cabinets and white floor.
Contemporary women's walk-in wardrobe in Kansas City with flat-panel cabinets, brown cabinets and white floor.
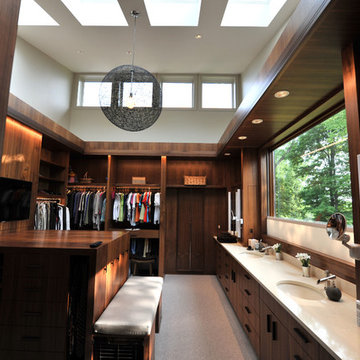
This is an example of an expansive contemporary gender-neutral walk-in wardrobe in Cincinnati with flat-panel cabinets, medium wood cabinets, carpet and brown floor.
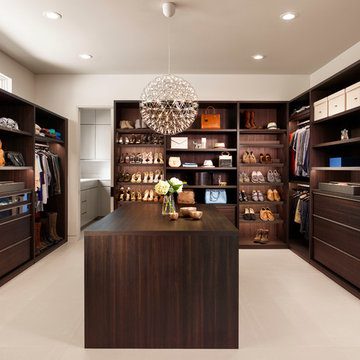
Casey Dunn Photography
This is an example of a modern storage and wardrobe in Austin.
This is an example of a modern storage and wardrobe in Austin.
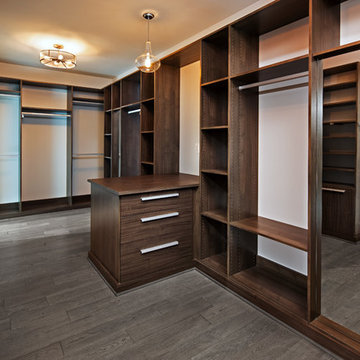
AV Architects + Builders
Location: McLean, VA, USA
A gracious master suite retreat featuring tray ceiling; spacious his/her walk-in closets with custom built-ins.
1528 Forrest Villa is situated in the heart of McLean, VA in a well-established neighborhood. This unique site is perfect for this modern house design because it sits at the top of a hill and has a grand view of the landscape.
We have designed a home that feels like a retreat but offers all the amenities a family needs to keep up with the fast pace of Northern VA. The house offers over 8,200 sqft of luxury living area on three finished levels.
The second level offers a master suite with an expansive custom his/her walk-in closet, a master bath with a curb less shower area, a free-standing soaking tub and his/her vanities. Additionally, this level has 4 generously sized en-suite bedrooms with full baths and walk-in closets and a full size laundry room with lots of storage.
The materials used for the home are of the highest quality. From the aluminum clad oversized windows, to the unique roofing structure, the Nichiha rectangular siding and stacked veneer stone, we have hand-picked materials that stand the test of time and complement the modern design of the home.
In total this 8200 sqft home has 6 bedrooms, 7 bathrooms, 2 half-baths and a 3-car garage.
Todd Smith Photography
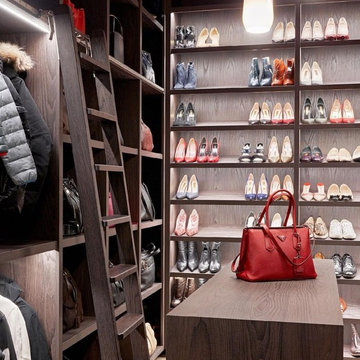
Inspiration for a large traditional gender-neutral walk-in wardrobe in Berkshire with open cabinets, dark wood cabinets and beige floor.
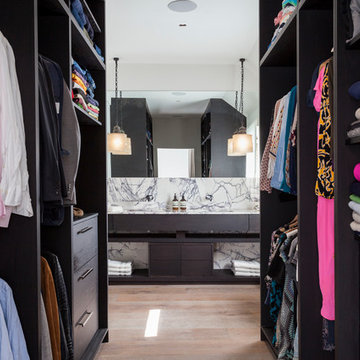
This large 1930s property in the Nightingale Lane Conservation Area under went a mammoth transformation. An architecturally designed the rear extension involved a large, cantilevered, shuttered concrete extension, believed to be the first of its type in the country. Several tons of concrete had to be pumped over the entire house during the construction phase.
A large full footprint basement added a separate two bed unit at lower ground level and the entire house was interior designed giving a truly stunning finish
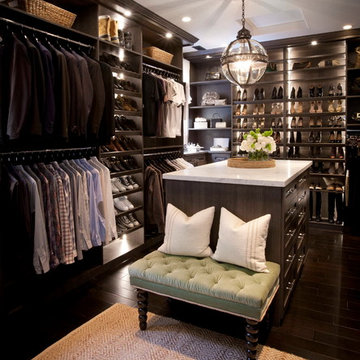
Edward Duarte
Design ideas for an expansive gender-neutral dressing room in Los Angeles with shaker cabinets, dark wood cabinets and dark hardwood floors.
Design ideas for an expansive gender-neutral dressing room in Los Angeles with shaker cabinets, dark wood cabinets and dark hardwood floors.
Black Storage and Wardrobe Design Ideas
1