Black Storage and Wardrobe Design Ideas with Brown Floor
Refine by:
Budget
Sort by:Popular Today
101 - 120 of 620 photos
Item 1 of 3
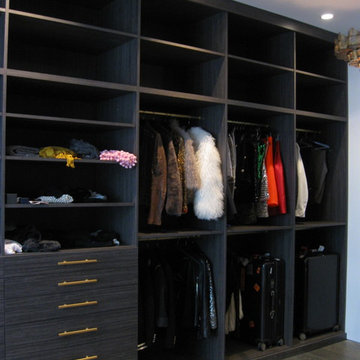
Textured Wood Grained Melamine, soft close drawer slides. Matching Backing Fixed Round Rod. Fixed Shoe Shelves Acrylic shoe stops
This is an example of an expansive contemporary gender-neutral walk-in wardrobe in Los Angeles with dark wood cabinets, open cabinets, dark hardwood floors and brown floor.
This is an example of an expansive contemporary gender-neutral walk-in wardrobe in Los Angeles with dark wood cabinets, open cabinets, dark hardwood floors and brown floor.
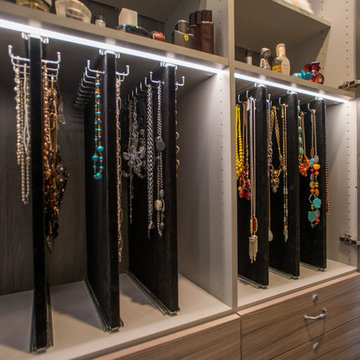
A reach-in closet - one of our specialties - works hard to store many of our most important possessions and with one of our custom closet organizers, you can literally double your storage.
Most reach-in closets start with a single hanging rod and shelf above it. Imagine adding multiple rods, custom-built trays, shelving, and cabinets that will utilize even the hard-to-reach areas behind the walls. Your closet organizer system will have plenty of space for your shoes, accessories, laundry, and valuables. We can do that, and more.
Please browse our gallery of custom closet organizers and start visualizing ideas for your own closet, and let your designer know which ones appeal to you the most. Have fun and keep in mind – this is just the beginning of all the storage solutions and customization we offer.
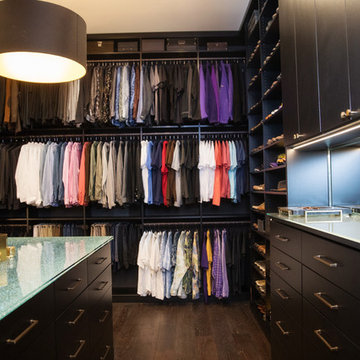
His & her master Closet.
https://www.inspiredclosets.com/locations/baton-rouge/
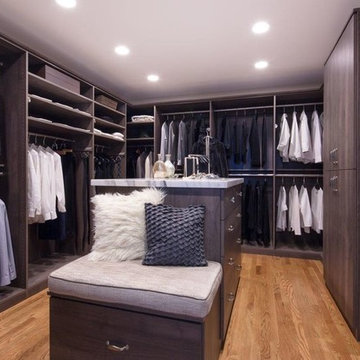
Design ideas for a large transitional gender-neutral dressing room in DC Metro with open cabinets, dark wood cabinets, medium hardwood floors and brown floor.
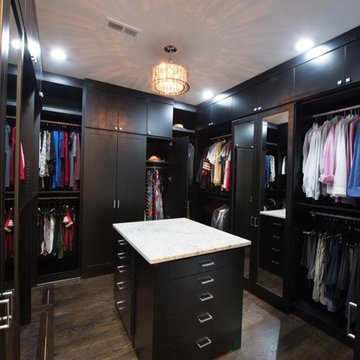
Gokhan Cukurova
www.GokhanWeddings.com
Design ideas for a large contemporary gender-neutral walk-in wardrobe in Chicago with shaker cabinets, black cabinets, dark hardwood floors and brown floor.
Design ideas for a large contemporary gender-neutral walk-in wardrobe in Chicago with shaker cabinets, black cabinets, dark hardwood floors and brown floor.
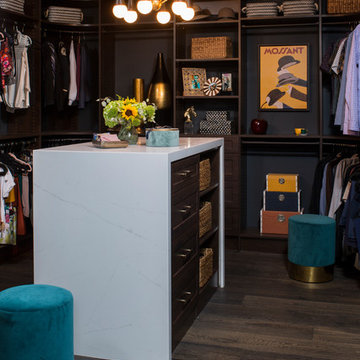
Meghan Bob Photography
Design ideas for a large transitional gender-neutral walk-in wardrobe in Los Angeles with shaker cabinets, dark wood cabinets, dark hardwood floors and brown floor.
Design ideas for a large transitional gender-neutral walk-in wardrobe in Los Angeles with shaker cabinets, dark wood cabinets, dark hardwood floors and brown floor.
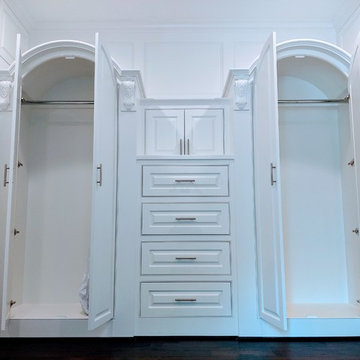
Flush inset with raised-panel doors/drawers
Photo of a large modern gender-neutral walk-in wardrobe in Houston with raised-panel cabinets, white cabinets, dark hardwood floors, brown floor and vaulted.
Photo of a large modern gender-neutral walk-in wardrobe in Houston with raised-panel cabinets, white cabinets, dark hardwood floors, brown floor and vaulted.
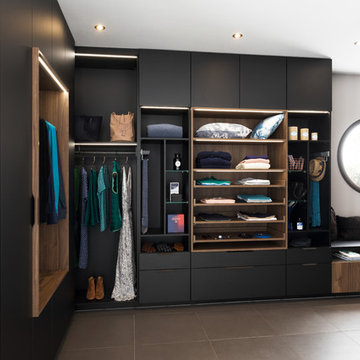
Design ideas for a contemporary walk-in wardrobe in Lyon with flat-panel cabinets, black cabinets and brown floor.
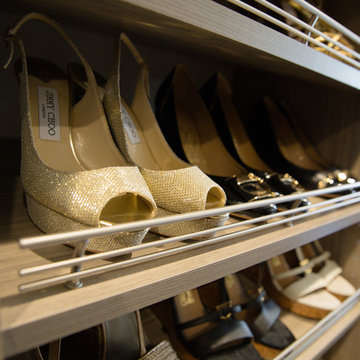
Shoe shelves galore!! This customer wanted to display all of her amazing shoes on a giant wall of custom shoe shelves. Textured finish melamine adjustable shelves allow for exact spacing for every style of shoe.
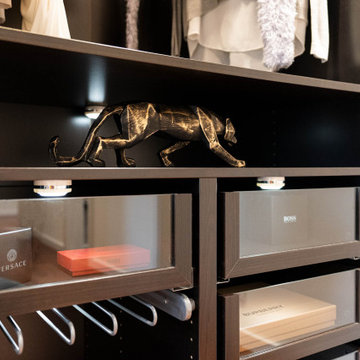
Ankleide mit integriertem Schminktisch und Ablage, Detailaufnahme ikea Pax
Design ideas for a mid-sized contemporary gender-neutral dressing room in Berlin with open cabinets, medium hardwood floors and brown floor.
Design ideas for a mid-sized contemporary gender-neutral dressing room in Berlin with open cabinets, medium hardwood floors and brown floor.
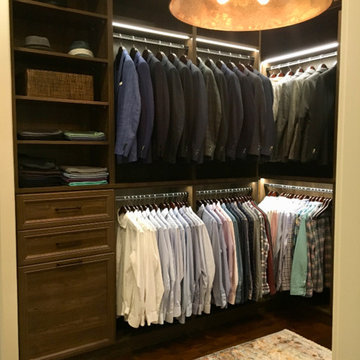
Beautiful, masculine walk-in closet with built-in lighting, shoe storage, pant hanging and organized hanging. This custom closet boasts of gorgeous finishing touches. Custom designed according to clients needs to create an organized master bedroom closet. Our Edina team worked initially virtually with our client, then manufactured and installed resulting in a tailor made space fit for a king.
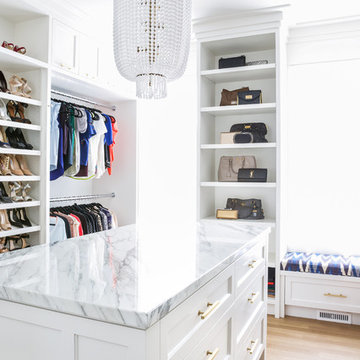
Transitional gender-neutral walk-in wardrobe in Calgary with open cabinets, white cabinets, medium hardwood floors and brown floor.
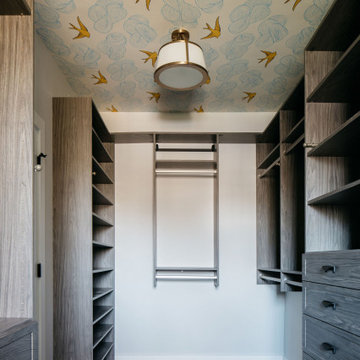
There’s one trend the design world can’t get enough of in 2023: wallpaper!
Designers & homeowners alike aren’t shying away from bold patterns & colors this year.
Which wallpaper is your favorite? Comment a ? for the laundry room & a ? for the closet!
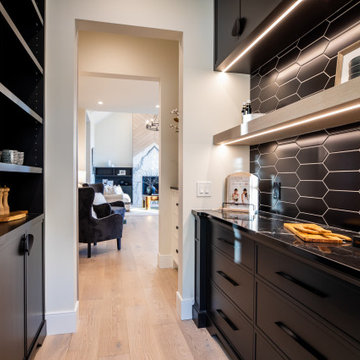
Walk Through Butlers Pantry
Modern Farmhouse
Calgary, Alberta
Photo of a mid-sized country gender-neutral storage and wardrobe in Calgary with recessed-panel cabinets, black cabinets, painted wood floors and brown floor.
Photo of a mid-sized country gender-neutral storage and wardrobe in Calgary with recessed-panel cabinets, black cabinets, painted wood floors and brown floor.
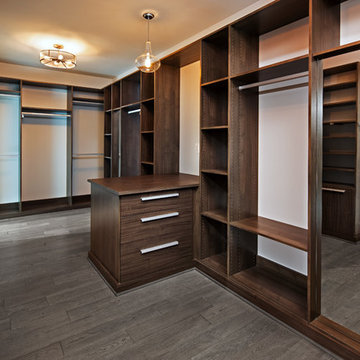
AV Architects + Builders
Location: McLean, VA, USA
A gracious master suite retreat featuring tray ceiling; spacious his/her walk-in closets with custom built-ins.
1528 Forrest Villa is situated in the heart of McLean, VA in a well-established neighborhood. This unique site is perfect for this modern house design because it sits at the top of a hill and has a grand view of the landscape.
We have designed a home that feels like a retreat but offers all the amenities a family needs to keep up with the fast pace of Northern VA. The house offers over 8,200 sqft of luxury living area on three finished levels.
The second level offers a master suite with an expansive custom his/her walk-in closet, a master bath with a curb less shower area, a free-standing soaking tub and his/her vanities. Additionally, this level has 4 generously sized en-suite bedrooms with full baths and walk-in closets and a full size laundry room with lots of storage.
The materials used for the home are of the highest quality. From the aluminum clad oversized windows, to the unique roofing structure, the Nichiha rectangular siding and stacked veneer stone, we have hand-picked materials that stand the test of time and complement the modern design of the home.
In total this 8200 sqft home has 6 bedrooms, 7 bathrooms, 2 half-baths and a 3-car garage.
Todd Smith Photography
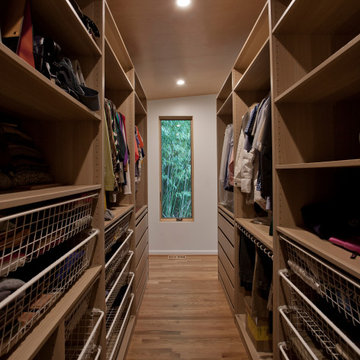
Design ideas for a large midcentury gender-neutral walk-in wardrobe in DC Metro with open cabinets, light wood cabinets, light hardwood floors and brown floor.
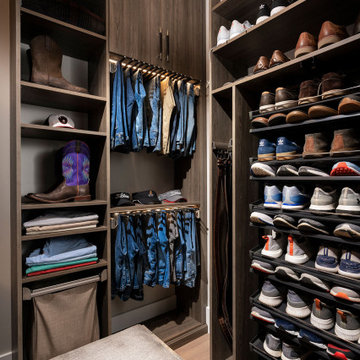
Mid-sized modern men's walk-in wardrobe in Other with flat-panel cabinets, medium wood cabinets, light hardwood floors and brown floor.
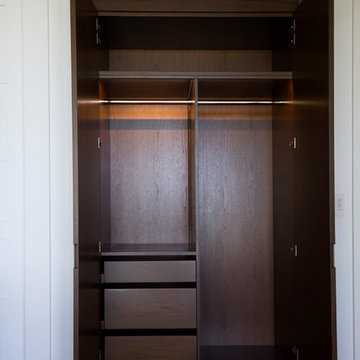
This is an example of a small tropical gender-neutral built-in wardrobe in Hawaii with flat-panel cabinets, dark wood cabinets, medium hardwood floors and brown floor.
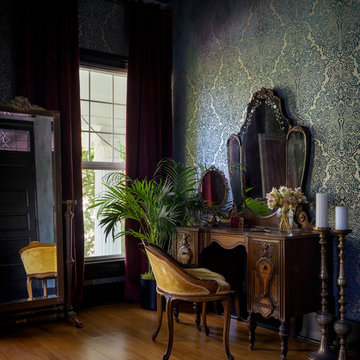
Aaron Leitz
Design ideas for a mid-sized traditional women's dressing room in Seattle with medium hardwood floors and brown floor.
Design ideas for a mid-sized traditional women's dressing room in Seattle with medium hardwood floors and brown floor.
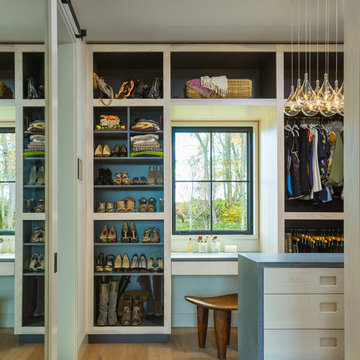
Inspiration for a mid-sized country gender-neutral walk-in wardrobe in Burlington with flat-panel cabinets, light wood cabinets, medium hardwood floors and brown floor.
Black Storage and Wardrobe Design Ideas with Brown Floor
6