Black Storage and Wardrobe Design Ideas with Open Cabinets
Refine by:
Budget
Sort by:Popular Today
141 - 160 of 943 photos
Item 1 of 3
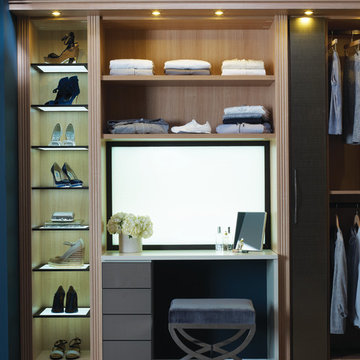
Inspiration for a large modern gender-neutral dressing room in Orlando with open cabinets, light wood cabinets, carpet and grey floor.
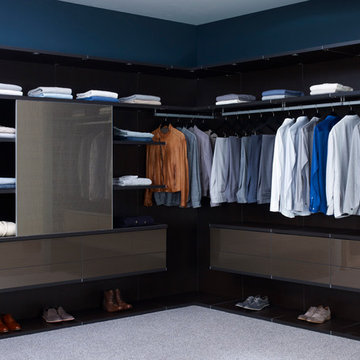
Photo of a large contemporary men's walk-in wardrobe in Austin with open cabinets, carpet and brown cabinets.
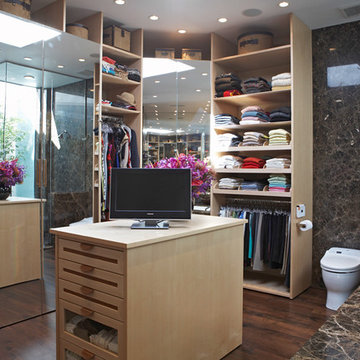
Photo of a contemporary dressing room in Los Angeles with open cabinets and light wood cabinets.
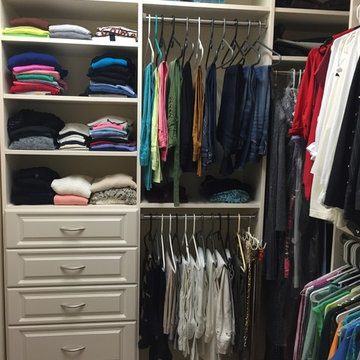
This is an example of a mid-sized traditional gender-neutral walk-in wardrobe in Miami with open cabinets and white cabinets.
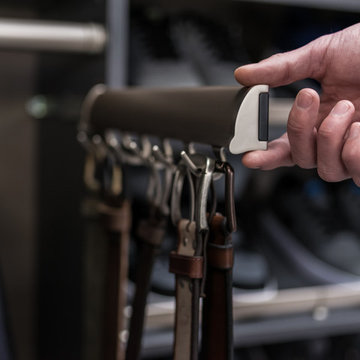
Mid-sized transitional men's walk-in wardrobe in Charleston with open cabinets, grey cabinets, ceramic floors and grey floor.
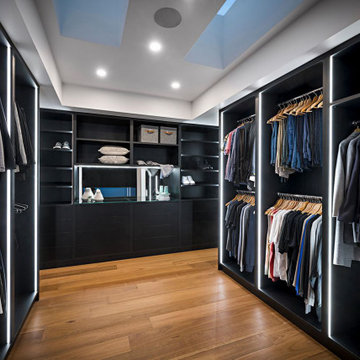
Photo of a large contemporary gender-neutral walk-in wardrobe in Melbourne with open cabinets, black cabinets, medium hardwood floors and recessed.
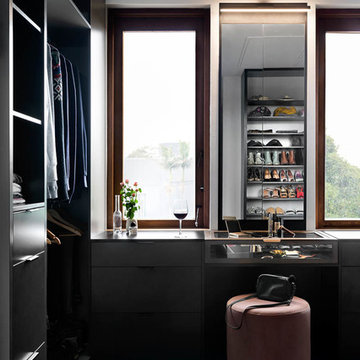
Dylan James Photography
Design ideas for a large contemporary gender-neutral dressing room in Melbourne with open cabinets, grey cabinets, carpet and blue floor.
Design ideas for a large contemporary gender-neutral dressing room in Melbourne with open cabinets, grey cabinets, carpet and blue floor.
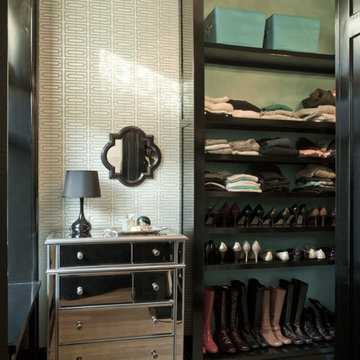
The closet is a transitional space between the master bedroom and master bath.
Photo credit: Blackstock Photography
Photo of a transitional walk-in wardrobe in Newark with open cabinets, dark wood cabinets and light hardwood floors.
Photo of a transitional walk-in wardrobe in Newark with open cabinets, dark wood cabinets and light hardwood floors.
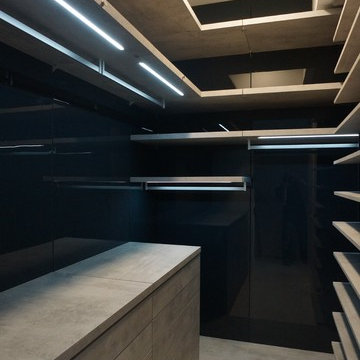
Contemporary closet for a small space
Inspiration for a small modern gender-neutral walk-in wardrobe in Miami with open cabinets and concrete floors.
Inspiration for a small modern gender-neutral walk-in wardrobe in Miami with open cabinets and concrete floors.
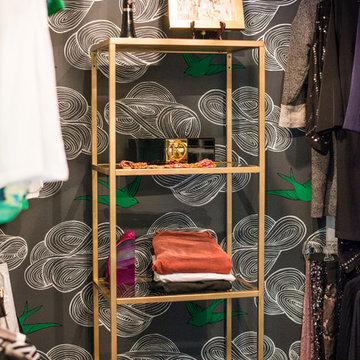
I had an amazing opportunity to partner with Taylor Burke Home, One Kings Lane and Cotton and Quill for the “Style It Challenge” using the Taylor Burke Home X-bench. The timing was perfect; we just finished our master bedroom addition and my closet needed to be amazing.
My head started spinning. I saw brass, black walls, shelves, more brass and I needed a pop of color - a pink velvet bench. We incorporated plumbing pipes, glass shelving units, Taylor Burke Home pendant, Hygge & West wallpaper and a DIY pegboard to make a glamorous, high-end dressing room.
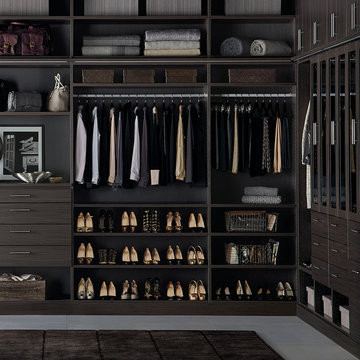
The open shelves, soft-close drawers, tempered glass doors and soft lighting of this custom closet in Ebony display and organize your wardrobe, shoes and handbags in luxurious style.
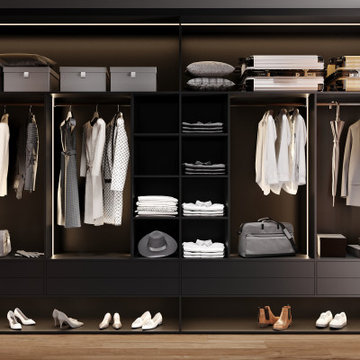
This is an example of a mid-sized modern gender-neutral walk-in wardrobe in Other with open cabinets, black cabinets, medium hardwood floors and brown floor.
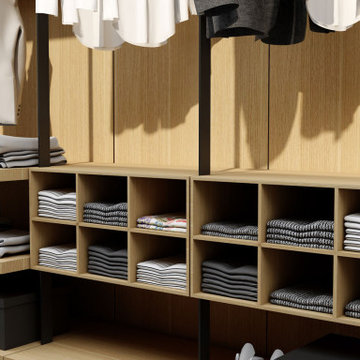
Linear Luxury Walk-in Wardrobe Handleless drawers open shelving storage with hanging diagonal corner unit warm white LEd lights floor to ceiling wardrobe
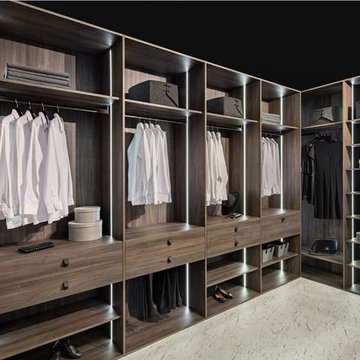
Dressing Room by Komandor. Love the dark rich tones in this exquisite walk in closet! The strip lighting while serving a practical purpose casts a beautiful ambiance throughout the closet. Every inch of space is used to create a functional and purposeful closet while maintaining a beautiful aesthetic. The corner reveals a hidden vertical drawer that pulls out storing items that do not require much depth such as purses, accessories & jewelry. In this design, two of Komandor’s systems (Orto & Floor Based) blend together seamlessly to create an overall harmonious, modern and sleek look.
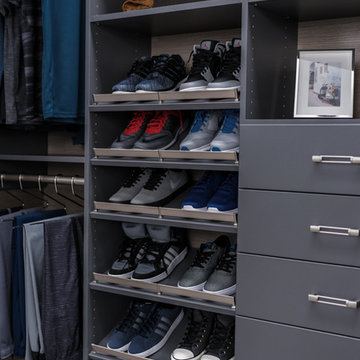
Photo of a mid-sized industrial men's walk-in wardrobe in Charleston with grey floor, open cabinets, grey cabinets and ceramic floors.
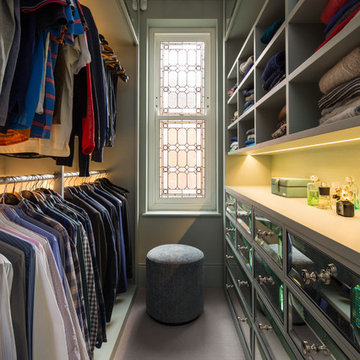
Inspiration for a traditional men's walk-in wardrobe in London with open cabinets, grey cabinets and grey floor.
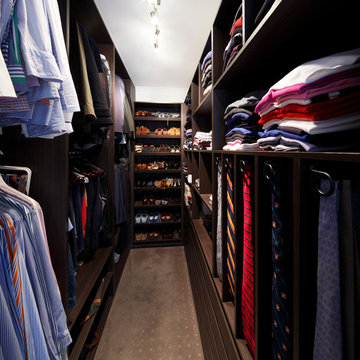
Timber Veneer Walk.In.Robe
Inspiration for a small contemporary men's walk-in wardrobe in Sydney with open cabinets, dark wood cabinets and carpet.
Inspiration for a small contemporary men's walk-in wardrobe in Sydney with open cabinets, dark wood cabinets and carpet.
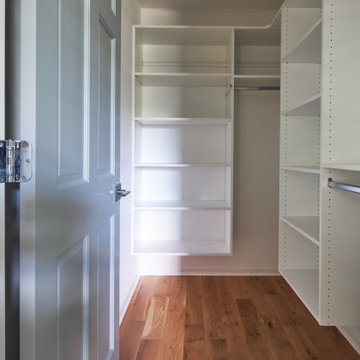
Photo of a small traditional gender-neutral walk-in wardrobe in Milwaukee with open cabinets, white cabinets, medium hardwood floors and brown floor.
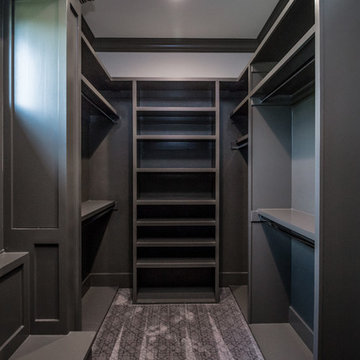
Photo of a large transitional gender-neutral walk-in wardrobe in Other with open cabinets, grey cabinets, carpet and grey floor.
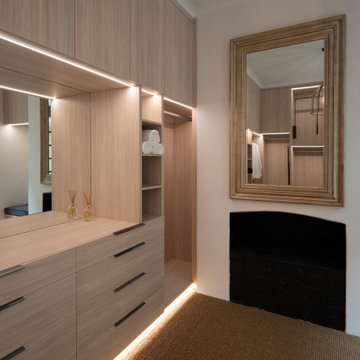
This is an example of a contemporary walk-in wardrobe in Adelaide with open cabinets and light wood cabinets.
Black Storage and Wardrobe Design Ideas with Open Cabinets
8