Black Sunroom Design Photos with a Tile Fireplace Surround
Refine by:
Budget
Sort by:Popular Today
1 - 11 of 11 photos
Item 1 of 3
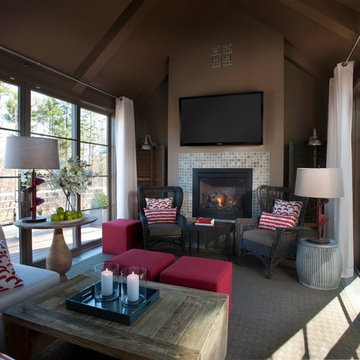
Photos copyright 2012 Scripps Network, LLC. Used with permission, all rights reserved.
Photo of a mid-sized transitional sunroom in Atlanta with a standard fireplace, a tile fireplace surround, a standard ceiling, ceramic floors and grey floor.
Photo of a mid-sized transitional sunroom in Atlanta with a standard fireplace, a tile fireplace surround, a standard ceiling, ceramic floors and grey floor.
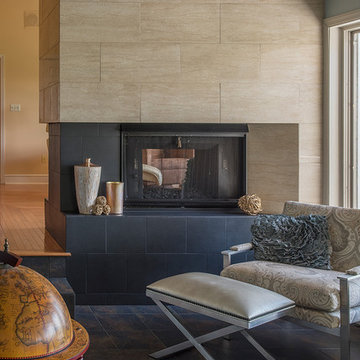
Photo of a mid-sized modern sunroom in Other with slate floors, a standard fireplace, a tile fireplace surround, a standard ceiling and black floor.
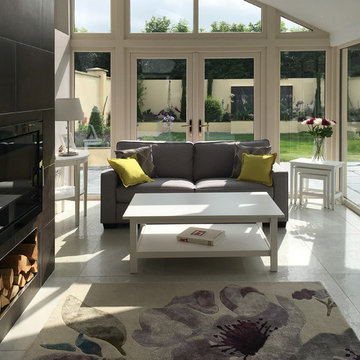
Wall: Dwell Brown 45x90
Floor: Chambord Beige Lappato 60x90. Semi-polished porcelain tile.
National Tile Ltd
Design ideas for a small transitional sunroom in Other with porcelain floors, a standard fireplace, a tile fireplace surround, a standard ceiling and beige floor.
Design ideas for a small transitional sunroom in Other with porcelain floors, a standard fireplace, a tile fireplace surround, a standard ceiling and beige floor.
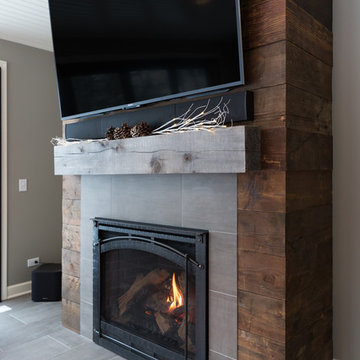
Joel Hernandez
Large modern sunroom in Chicago with porcelain floors, a standard fireplace, a tile fireplace surround, a standard ceiling and grey floor.
Large modern sunroom in Chicago with porcelain floors, a standard fireplace, a tile fireplace surround, a standard ceiling and grey floor.
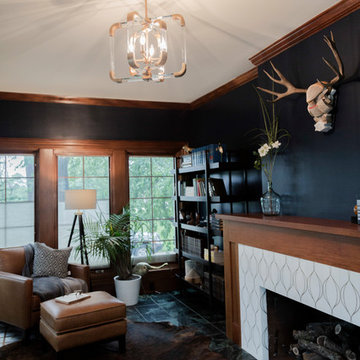
Mid-sized eclectic sunroom in Kansas City with ceramic floors, a standard fireplace, a tile fireplace surround, a standard ceiling and green floor.
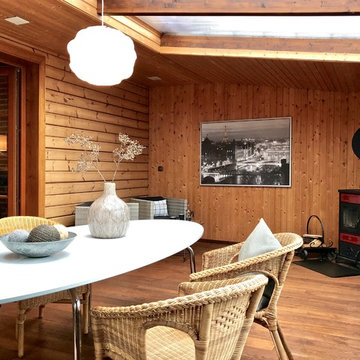
Raumwerk Kerstin Keitel
Inspiration for a mid-sized country sunroom in Bremen with medium hardwood floors, a wood stove, a tile fireplace surround, a glass ceiling and brown floor.
Inspiration for a mid-sized country sunroom in Bremen with medium hardwood floors, a wood stove, a tile fireplace surround, a glass ceiling and brown floor.
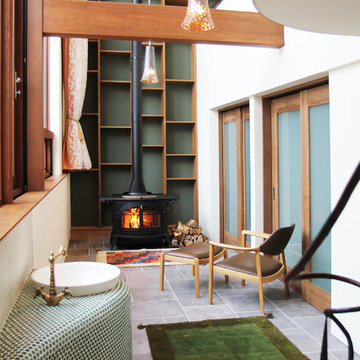
スキップフロアの家
This is an example of a modern sunroom in Sapporo with a standard ceiling, grey floor, a wood stove and a tile fireplace surround.
This is an example of a modern sunroom in Sapporo with a standard ceiling, grey floor, a wood stove and a tile fireplace surround.
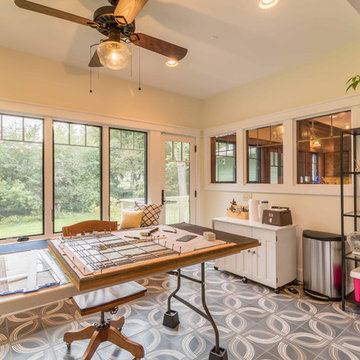
The Sunroom is open to the Living / Family room, and has windows looking to both the Breakfast nook / Kitchen as well as to the yard on 2 sides. There is also access to the back deck through this room. The large windows, ceiling fan and tile floor makes you feel like you're outside while still able to enjoy the comforts of indoor spaces. The built-in banquette provides not only additional storage, but ample seating in the room without the clutter of chairs. The mutli-purpose room is currently used for the homeowner's many stained glass projects.
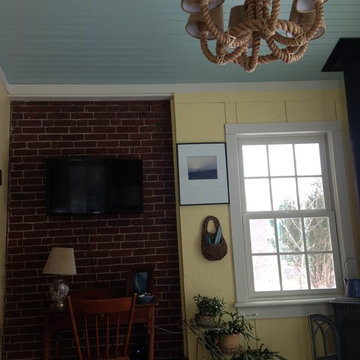
Hello bright, open spaces!! For such a small room it sure packs in the sunshine and comfort!
Design ideas for a small country sunroom in Boston with slate floors, a wood stove, a tile fireplace surround and a standard ceiling.
Design ideas for a small country sunroom in Boston with slate floors, a wood stove, a tile fireplace surround and a standard ceiling.
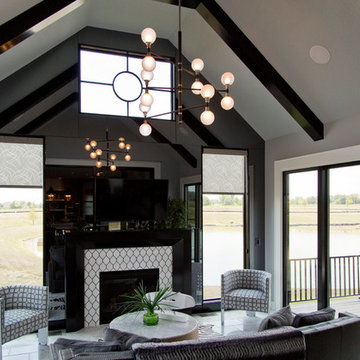
Inspiration for a large transitional sunroom in Kansas City with ceramic floors, a standard fireplace, a tile fireplace surround, a standard ceiling and white floor.
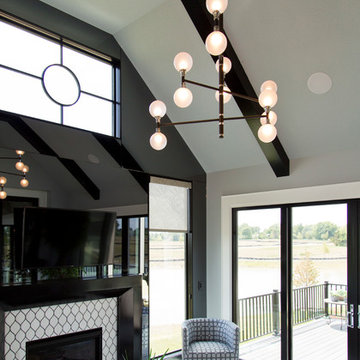
Design ideas for a large transitional sunroom in Kansas City with ceramic floors, a standard fireplace, a tile fireplace surround, a standard ceiling and white floor.
Black Sunroom Design Photos with a Tile Fireplace Surround
1