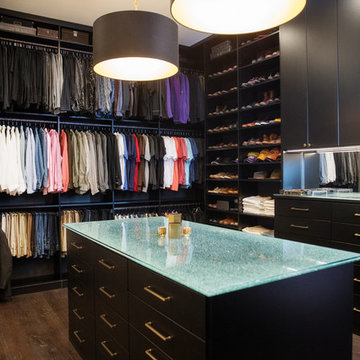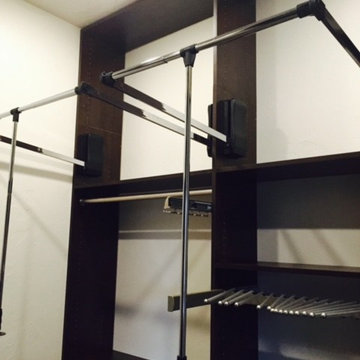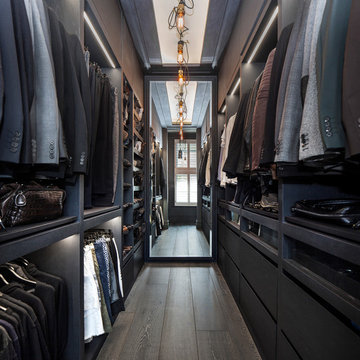Black, Turquoise Storage and Wardrobe Design Ideas
Refine by:
Budget
Sort by:Popular Today
21 - 40 of 19,314 photos
Item 1 of 3
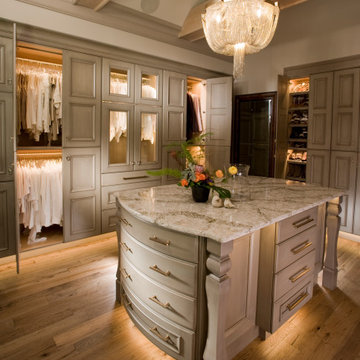
A custom closet with Crystal's Hanover Cabinetry. The finish is custom on Premium Alder Wood. Custom curved front drawer with turned legs add to the ambiance. Includes LED lighting and Cambria Quartz counters.

Design ideas for a transitional women's walk-in wardrobe in New York with glass-front cabinets, carpet and grey floor.
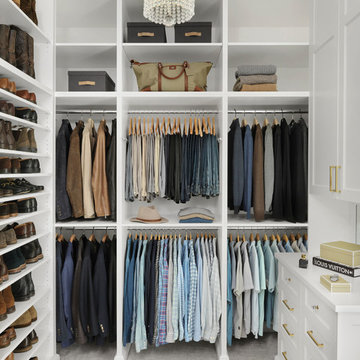
Alise O'Brien Photography
Design ideas for a traditional men's walk-in wardrobe in St Louis with open cabinets, white cabinets, carpet and grey floor.
Design ideas for a traditional men's walk-in wardrobe in St Louis with open cabinets, white cabinets, carpet and grey floor.
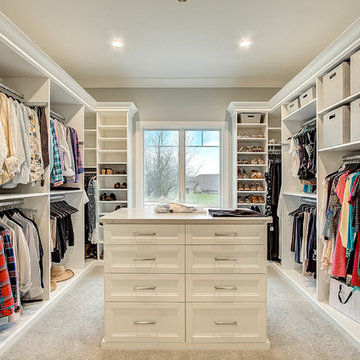
Inspiration for a transitional gender-neutral walk-in wardrobe in Milwaukee with recessed-panel cabinets, white cabinets, carpet and beige floor.
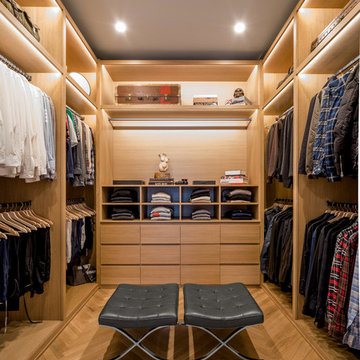
Inspiration for a contemporary men's walk-in wardrobe in Los Angeles with open cabinets, light wood cabinets and light hardwood floors.
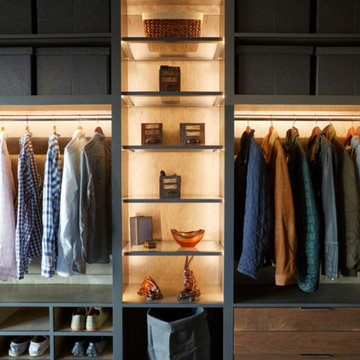
Contemporary men's storage and wardrobe in Nashville with open cabinets and grey cabinets.
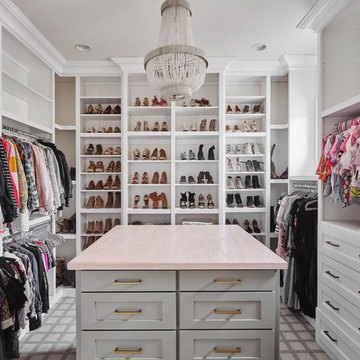
This home features many timeless designs and was catered to our clients and their five growing children
Inspiration for a large country women's walk-in wardrobe in Phoenix with white cabinets, carpet, grey floor and open cabinets.
Inspiration for a large country women's walk-in wardrobe in Phoenix with white cabinets, carpet, grey floor and open cabinets.
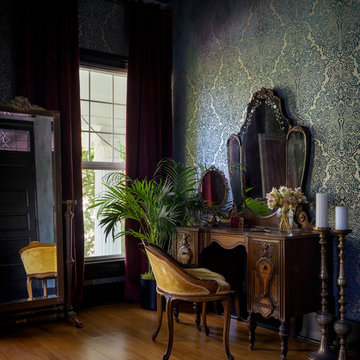
Aaron Leitz
Design ideas for a mid-sized traditional women's dressing room in Seattle with medium hardwood floors and brown floor.
Design ideas for a mid-sized traditional women's dressing room in Seattle with medium hardwood floors and brown floor.
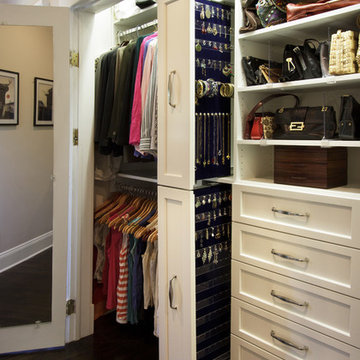
A slim line jewelry cabinet displays your earrings, necklaces and bangle bracelets so that you can allow inspiration to guide your choice. This space-saving jewelry cabinet tucks into a narrow opening and is customized with necklace hooks, bracelet bars and removable acrylic earring holders.
Kara Lashuay
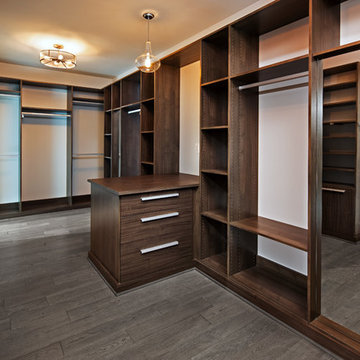
AV Architects + Builders
Location: McLean, VA, USA
A gracious master suite retreat featuring tray ceiling; spacious his/her walk-in closets with custom built-ins.
1528 Forrest Villa is situated in the heart of McLean, VA in a well-established neighborhood. This unique site is perfect for this modern house design because it sits at the top of a hill and has a grand view of the landscape.
We have designed a home that feels like a retreat but offers all the amenities a family needs to keep up with the fast pace of Northern VA. The house offers over 8,200 sqft of luxury living area on three finished levels.
The second level offers a master suite with an expansive custom his/her walk-in closet, a master bath with a curb less shower area, a free-standing soaking tub and his/her vanities. Additionally, this level has 4 generously sized en-suite bedrooms with full baths and walk-in closets and a full size laundry room with lots of storage.
The materials used for the home are of the highest quality. From the aluminum clad oversized windows, to the unique roofing structure, the Nichiha rectangular siding and stacked veneer stone, we have hand-picked materials that stand the test of time and complement the modern design of the home.
In total this 8200 sqft home has 6 bedrooms, 7 bathrooms, 2 half-baths and a 3-car garage.
Todd Smith Photography
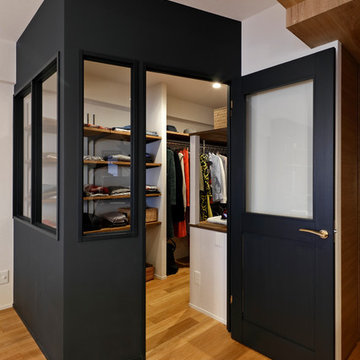
Small midcentury walk-in wardrobe in Other with open cabinets, medium hardwood floors and brown floor.
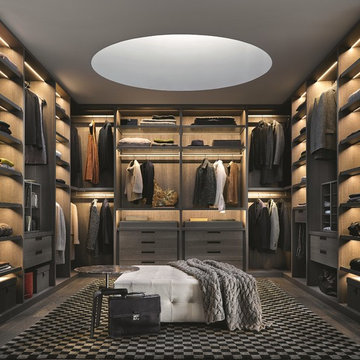
Beautiful example of a contemporary space with LED strip lighting for each shelf.
Oh the possibilities!
Design ideas for a contemporary storage and wardrobe in Chicago.
Design ideas for a contemporary storage and wardrobe in Chicago.
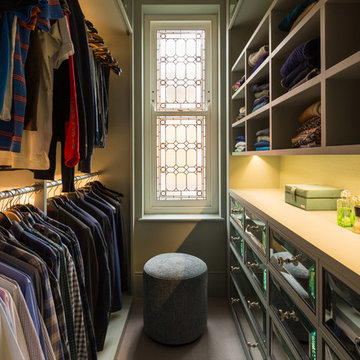
Photo of a small traditional gender-neutral walk-in wardrobe in London with raised-panel cabinets, carpet and beige floor.
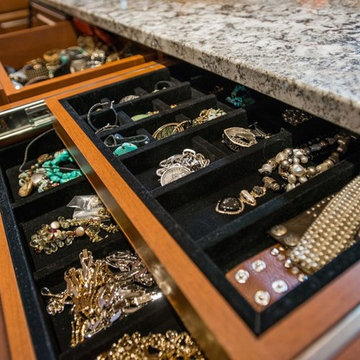
Photo of a mid-sized traditional gender-neutral walk-in wardrobe in Denver with raised-panel cabinets, medium wood cabinets, carpet and beige floor.
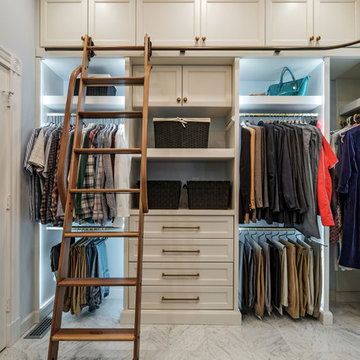
Photo of a traditional gender-neutral walk-in wardrobe in Other with recessed-panel cabinets, beige cabinets and grey floor.
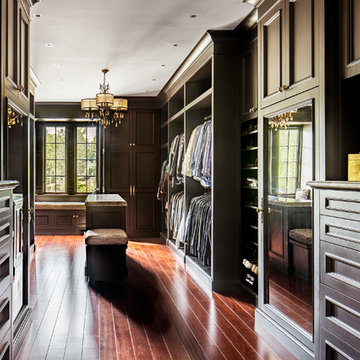
closet Cabinetry: erik kitchen design- avon nj
Interior Design: Rob Hesslein
Photo of a large traditional men's walk-in wardrobe in New York with dark wood cabinets, recessed-panel cabinets and medium hardwood floors.
Photo of a large traditional men's walk-in wardrobe in New York with dark wood cabinets, recessed-panel cabinets and medium hardwood floors.
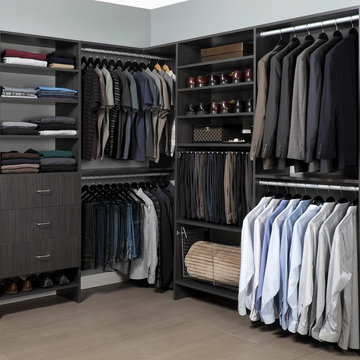
Design ideas for a mid-sized traditional gender-neutral walk-in wardrobe in Denver with flat-panel cabinets, grey cabinets and carpet.
Black, Turquoise Storage and Wardrobe Design Ideas
2
