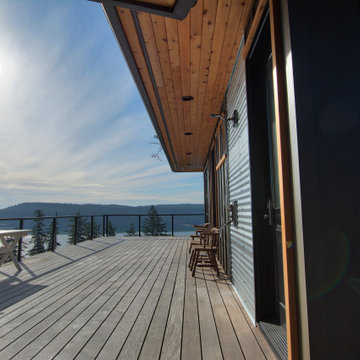Black Verandah Design Ideas with Cable Railing
Refine by:
Budget
Sort by:Popular Today
1 - 7 of 7 photos
Item 1 of 3

Photo of an expansive transitional backyard verandah in DC Metro with cable railing.
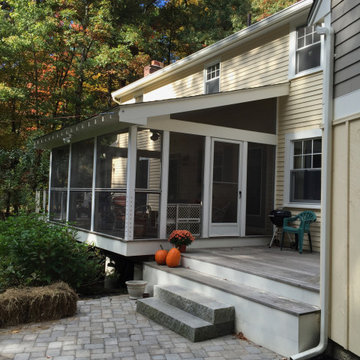
An extra living space for the summer months.
Inspiration for a mid-sized transitional backyard screened-in verandah in Boston with concrete pavers and cable railing.
Inspiration for a mid-sized transitional backyard screened-in verandah in Boston with concrete pavers and cable railing.
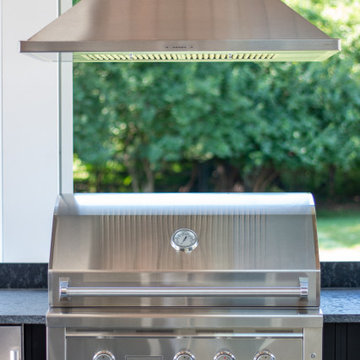
Photo of a transitional backyard verandah in Philadelphia with decking, a roof extension and cable railing.
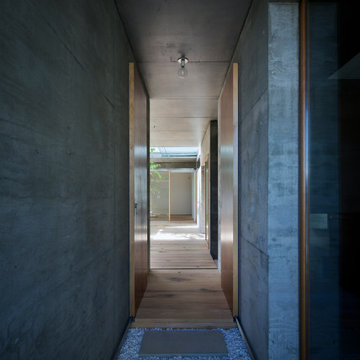
露地。
料亭のような玄関ドア(正確には門扉としての格子戸で風は通り抜ける)を開けると露地が現れる。露地の右側が「玄関」左側が「趣味スペース」さらに奥へ進むと左手に「洗面脱衣室・浴室」突き当たりに「主寝室」がそれぞれ離れとして配置されており、それらの余白スペースがエキスパンドメタルで囲まれた子供の遊び場としての広場(ウッドデッキ)。
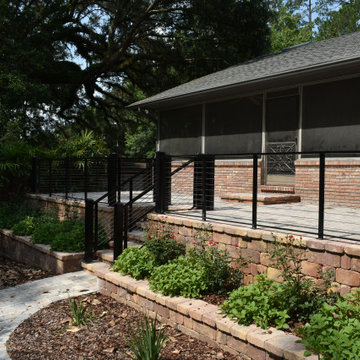
Custom exterior cable railing for back patio
This is an example of a large traditional backyard verandah in Other with cable railing.
This is an example of a large traditional backyard verandah in Other with cable railing.
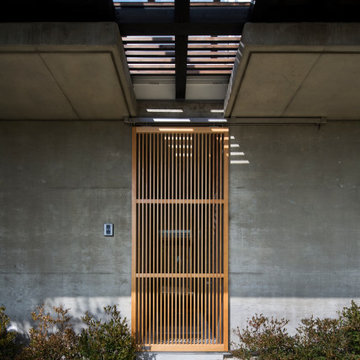
料亭のような玄関ドア(正確には門扉としての格子戸で風は通り抜ける)。ハンガードアを開けると露地が現れる。
Photo of a side yard verandah in Other with concrete slab, a pergola and cable railing.
Photo of a side yard verandah in Other with concrete slab, a pergola and cable railing.
Black Verandah Design Ideas with Cable Railing
1
