Blue Bathroom Design Ideas
Refine by:
Budget
Sort by:Popular Today
21 - 40 of 834 photos
Item 1 of 3
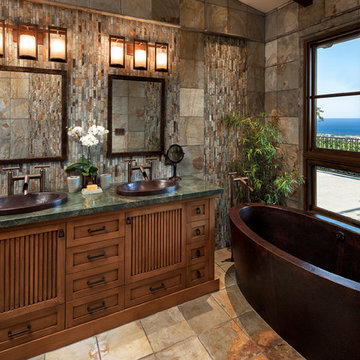
Jim Bartsch Photography
Mid-sized asian master bathroom in Santa Barbara with a drop-in sink, medium wood cabinets, granite benchtops, a freestanding tub, a two-piece toilet, stone tile, multi-coloured walls, slate floors, brown tile, gray tile and shaker cabinets.
Mid-sized asian master bathroom in Santa Barbara with a drop-in sink, medium wood cabinets, granite benchtops, a freestanding tub, a two-piece toilet, stone tile, multi-coloured walls, slate floors, brown tile, gray tile and shaker cabinets.

This is an example of a large contemporary master bathroom in Los Angeles with medium wood cabinets, a freestanding tub, a corner shower, a one-piece toilet, gray tile, porcelain tile, marble floors, an undermount sink, marble benchtops, white floor, a hinged shower door, white benchtops, a double vanity, a built-in vanity and flat-panel cabinets.
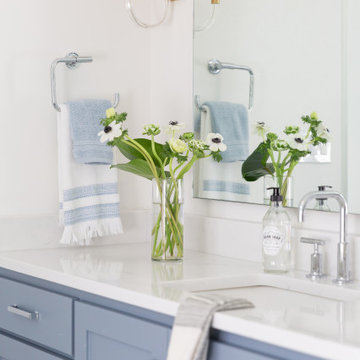
A Dallas master bathroom featuring a marble herringbone floor and light blue vanities.
Inspiration for a large traditional master bathroom in Dallas with shaker cabinets, blue cabinets, a freestanding tub, a corner shower, gray tile, marble, grey walls, marble floors, an undermount sink, engineered quartz benchtops, grey floor, a hinged shower door and white benchtops.
Inspiration for a large traditional master bathroom in Dallas with shaker cabinets, blue cabinets, a freestanding tub, a corner shower, gray tile, marble, grey walls, marble floors, an undermount sink, engineered quartz benchtops, grey floor, a hinged shower door and white benchtops.
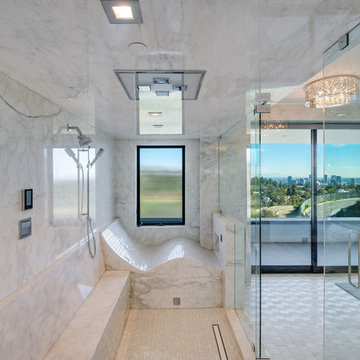
Soft white coloured modern bathroom
Inspiration for an expansive modern wet room bathroom in Los Angeles with white tile, stone slab, white walls, mosaic tile floors, white floor, a hinged shower door, a shower seat and recessed.
Inspiration for an expansive modern wet room bathroom in Los Angeles with white tile, stone slab, white walls, mosaic tile floors, white floor, a hinged shower door, a shower seat and recessed.
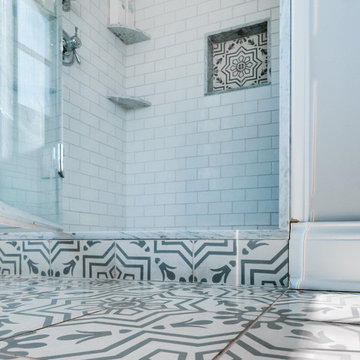
Leoni Cement Tile floor from the Cement Tile Shop. Shower includes marble threshold and shampoo shelves.
This is an example of a mid-sized transitional master bathroom in Philadelphia with raised-panel cabinets, blue cabinets, a claw-foot tub, a corner shower, a two-piece toilet, white tile, ceramic tile, beige walls, cement tiles, an integrated sink, marble benchtops, white floor, a hinged shower door and grey benchtops.
This is an example of a mid-sized transitional master bathroom in Philadelphia with raised-panel cabinets, blue cabinets, a claw-foot tub, a corner shower, a two-piece toilet, white tile, ceramic tile, beige walls, cement tiles, an integrated sink, marble benchtops, white floor, a hinged shower door and grey benchtops.
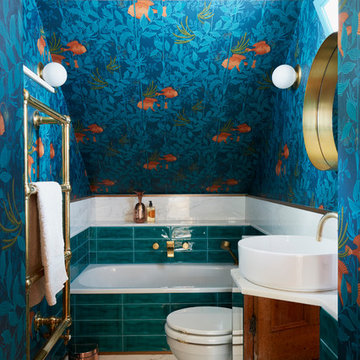
Sarah Hogan, Mary Weaver, Living etc
Inspiration for a small eclectic kids bathroom in London with blue walls, marble floors, glass-front cabinets, a drop-in tub, a one-piece toilet, green tile, ceramic tile, a console sink and marble benchtops.
Inspiration for a small eclectic kids bathroom in London with blue walls, marble floors, glass-front cabinets, a drop-in tub, a one-piece toilet, green tile, ceramic tile, a console sink and marble benchtops.

You don't have to own a big celebrity mansion to have a beautifully appointed house finished with unique and special materials. When my clients bought an average condo kitted out with all the average builder-grade things that average builders stuff into spaces like that, they longed to make it theirs. Being collectors of colorful Fiesta tableware and lovers of extravagant stone, we set about infusing the space with a dose of their fun personality.
There wasn’t a corner of the house that went untouched in this extensive renovation. The ground floor got a complete make-over with a new Calacatta Gold tile floor, and I designed a very special border of Lunada Bay glass mosaic tiles that outlines the edge of every room.
We ripped out a solid walled staircase and replaced it with a visually lighter cable rail system, and a custom hanging chandelier now shines over the living room.
The kitchen was redesigned to take advantage of a wall that was previously just shallow pantry storage. By opening it up and installing cabinetry, we doubled the counter space and made the kitchen much more spacious and usable. We also removed a low hanging set of upper cabinets that cut off the kitchen from the rest of the ground floor spaces. Acquarella Fantasy quartzite graces the counter surfaces and continues down in a waterfall feature in order to enjoy as much of this stone’s natural beauty as possible.
One of my favorite spaces turned out to be the primary bathroom. The scheme for this room took shape when we were at a slab warehouse shopping for material. We stumbled across a packet of a stunning quartzite called Fusion Wow Dark and immediately fell in love. We snatched up a pair of slabs for the counter as well as the back wall of the shower. My clients were eager to be rid of a tub-shower alcove and create a spacious curbless shower, which meant a full piece of stone on the entire long wall would be stunning. To compliment it, I found a neutral, sandstone-like tile for the return walls of the shower and brought it around the remaining walls of the space, capped with a coordinating chair rail. But my client's love of gold and all things sparkly led us to a wonderful mosaic. Composed of shifting hues of honey and gold, I envisioned the mosaic on the vanity wall and as a backing for the niche in the shower. We chose a dark slate tile to ground the room, and designed a luxurious, glass French door shower enclosure. Little touches like a motion-detected toe kick night light at the vanity, oversized LED mirrors, and ultra-modern plumbing fixtures elevate this previously simple bathroom.
And I designed a watery-themed guest bathroom with a deep blue vanity, a large LED mirror, toe kick lights, and customized handmade porcelain tiles illustrating marshland scenes and herons.
All photos by Bernardo Grijalva

Welcome to our modern and spacious master bath renovation. It is a sanctuary of comfort and style, offering a serene retreat where homeowners can unwind, refresh, and rejuvenate in style.

Photo of a large modern kids bathroom in Salt Lake City with shaker cabinets, white cabinets, a drop-in tub, an open shower, a two-piece toilet, blue tile, glass tile, grey walls, porcelain floors, an undermount sink, engineered quartz benchtops, brown floor, a hinged shower door, white benchtops, a double vanity and a built-in vanity.
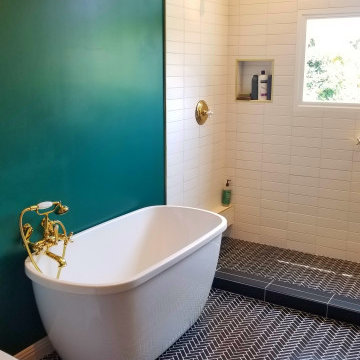
This project was done in historical house from the 1920's and we tried to keep the mid central style with vintage vanity, single sink faucet that coming out from the wall, the same for the rain fall shower head valves. the shower was wide enough to have two showers, one on each side with two shampoo niches. we had enough space to add free standing tub with vintage style faucet and sprayer.
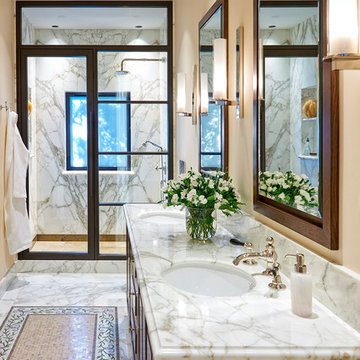
After living in their home for 15 years, our clients decided it was time to renovate and decorate. The completely redone residence features many marvelous features: a kitchen with two islands four decks with elegant railings, a music studio, a workout room with a view, three bedrooms, three lovely full baths and two half, a home office – all driven by a digitally connected Smart Home.
The style moves from whimsical to "girlie", from traditional to eclectic. Throughout we have incorporated the finest fittings, fixtures, hardware and finishes. Lighting is comprehensive and elegantly folded into the ceiling. Honed and polished Italian marble, limestone, volcanic tiles and rough hewn posts and beams give character to this once rather plain home.
Photos © John Sutton Photography
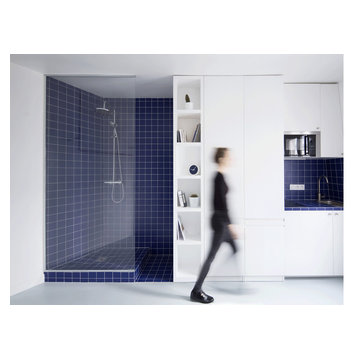
Philippe Billard
Small contemporary master bathroom in Paris with beaded inset cabinets, white cabinets, a curbless shower, white tile, blue tile, matchstick tile, blue walls, concrete floors, grey floor and an open shower.
Small contemporary master bathroom in Paris with beaded inset cabinets, white cabinets, a curbless shower, white tile, blue tile, matchstick tile, blue walls, concrete floors, grey floor and an open shower.
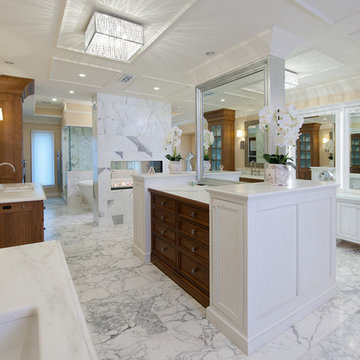
Craig Thompson Photography
This is an example of an expansive contemporary master bathroom in Other with white cabinets, a freestanding tub, beige walls, marble floors, an undermount sink, marble benchtops, stone tile and recessed-panel cabinets.
This is an example of an expansive contemporary master bathroom in Other with white cabinets, a freestanding tub, beige walls, marble floors, an undermount sink, marble benchtops, stone tile and recessed-panel cabinets.
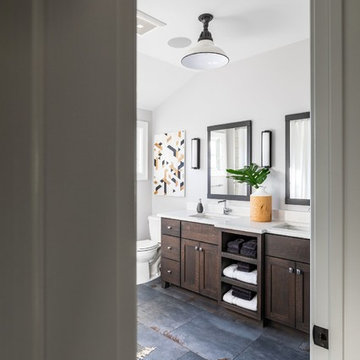
Wall Paint Color: Benjamin Moore Shoreline
Hardware: Knobs from RH
Joe Kwon Photography
Photo of a large transitional bathroom in Chicago with shaker cabinets, brown cabinets, a two-piece toilet, grey walls, porcelain floors, an undermount sink, engineered quartz benchtops, grey floor and white benchtops.
Photo of a large transitional bathroom in Chicago with shaker cabinets, brown cabinets, a two-piece toilet, grey walls, porcelain floors, an undermount sink, engineered quartz benchtops, grey floor and white benchtops.
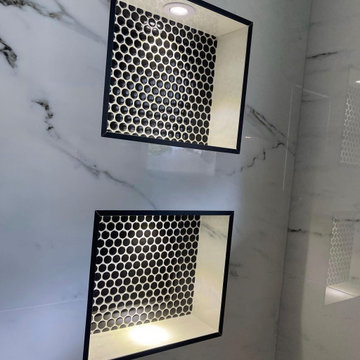
Photo of a large modern master bathroom in New York with flat-panel cabinets, white cabinets, a curbless shower, a two-piece toilet, black and white tile, porcelain tile, white walls, porcelain floors, an undermount sink, engineered quartz benchtops, brown floor, a hinged shower door, grey benchtops, a niche, a single vanity and a floating vanity.
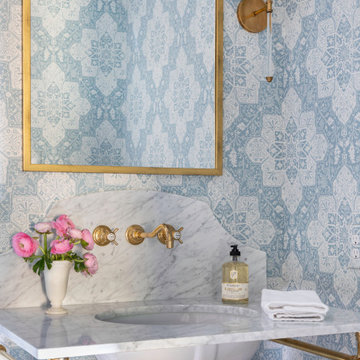
This is an example of a mid-sized transitional 3/4 bathroom in Houston with medium wood cabinets, a freestanding tub, white tile, marble, beige walls, marble floors, an undermount sink, marble benchtops, white floor and white benchtops.
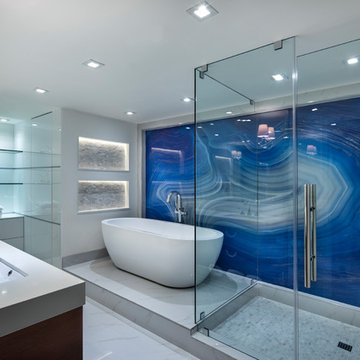
Photo credit: Paul Stoppi
The master bathroom of the Ocean Palms condominium in Hollywood, FL
This is an example of a large transitional master bathroom in Miami with dark wood cabinets, a freestanding tub, a corner shower, white tile, an undermount sink, white floor, a hinged shower door, flat-panel cabinets, marble, white walls, marble floors, engineered quartz benchtops and a one-piece toilet.
This is an example of a large transitional master bathroom in Miami with dark wood cabinets, a freestanding tub, a corner shower, white tile, an undermount sink, white floor, a hinged shower door, flat-panel cabinets, marble, white walls, marble floors, engineered quartz benchtops and a one-piece toilet.
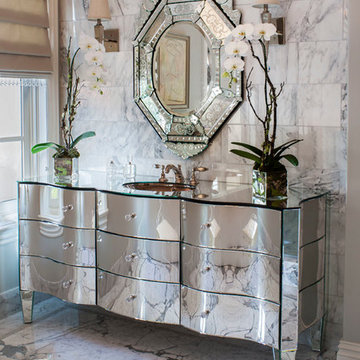
Pasadena Transitional Style Italian Revival Master Bathroom Detail designed by On Madison. Photography by Grey Crawford.
Transitional master bathroom in Los Angeles with an undermount sink, glass benchtops, stone slab, marble floors and flat-panel cabinets.
Transitional master bathroom in Los Angeles with an undermount sink, glass benchtops, stone slab, marble floors and flat-panel cabinets.
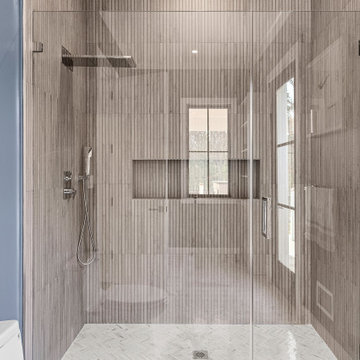
This new construction by our team is ready for the public. Listing by: Douglas Elliman Real Estate 631-267-7335
Hara Kang - Associate Real Estate Broker
Nestled on a highly coveted tranquil street in the Northwest Woods of East Hampton, this stunning newly constructed transitional home spans over 6,500+ sqft above grade and 2,500+ sqft below grade. The home is situated on an expansive 1.50 acre parcel adjacent to 24 acres of protected reserve. Combining sleek modern design with optimal functionality, this architectural masterpiece is perfectly suited for your Hamptons lifestyle. With 8+ bedrooms and 5.5 bathrooms, this property boasts double height ceilings, an airy open floor plan, a media room, and a wine room/gym for all your entertainment needs. The centrally located kitchen features exquisite stone countertops, top-of-the-line appliances, custom cabinetry, and designer fixtures, all complemented by expertly crafted woodworking and detailing throughout. The upper level encompasses 4 bedrooms, including the luxurious primary suite, complete with 2 walk-in closets and a balcony overlooking the pool and reserve. This property also features a range of amenities including solar panels, radiant heated floors, an indoor/outdoor sound system, security cameras, a covered patio, a generous pool lounge area, and a heated gunite pool with a spa. Only minutes from the village and renowned ocean and bay beaches, this property represents the epitome of Hamptons luxury living.
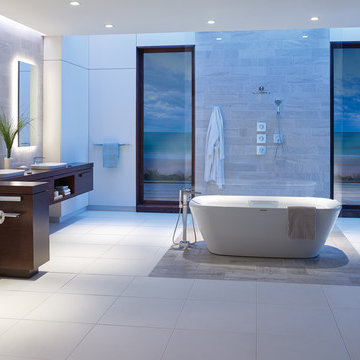
A spa like master bath retreat with double sinks, Brown wall mount cabinetry, white silestone wall tiles and a feestanding bathtub. Design by Boss Design Center.
Blue Bathroom Design Ideas
2