Blue Bathroom Design Ideas with a Claw-foot Tub
Refine by:
Budget
Sort by:Popular Today
81 - 100 of 224 photos
Item 1 of 3
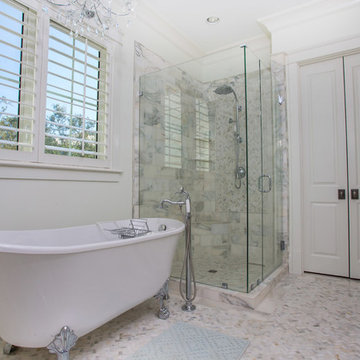
Saints Johns Tower is a unique and elegant custom designed home. Located on a peninsula on Ono Island, this home has views to die for. The tower element gives you the feeling of being encased by the water with windows allowing you to see out from every angle. This home was built by Phillip Vlahos custom home builders and designed by Bob Chatham custom home designs.
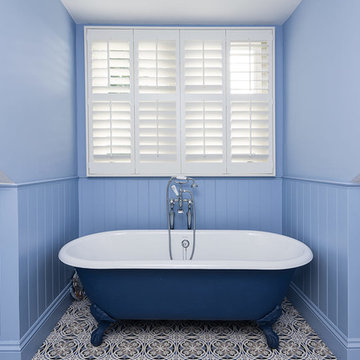
Photo of a mid-sized traditional kids bathroom in London with a claw-foot tub and blue walls.
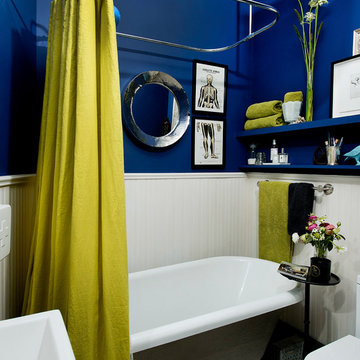
Angus McRitchie
Photo of a small contemporary bathroom in Montreal with open cabinets, a claw-foot tub and blue walls.
Photo of a small contemporary bathroom in Montreal with open cabinets, a claw-foot tub and blue walls.
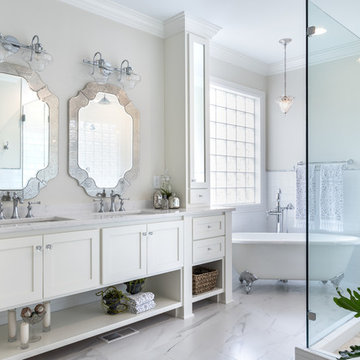
Leslie Brown - Visible Style
Design ideas for a transitional bathroom in Nashville with white cabinets, a claw-foot tub, ceramic tile, white walls, porcelain floors, an undermount sink, engineered quartz benchtops, white floor, a hinged shower door, white benchtops and shaker cabinets.
Design ideas for a transitional bathroom in Nashville with white cabinets, a claw-foot tub, ceramic tile, white walls, porcelain floors, an undermount sink, engineered quartz benchtops, white floor, a hinged shower door, white benchtops and shaker cabinets.
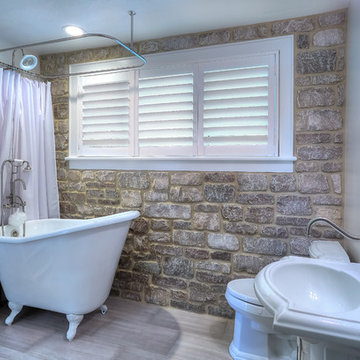
Richard Riley
Design ideas for a small traditional kids bathroom in Tampa with white cabinets, a claw-foot tub, a shower/bathtub combo, a one-piece toilet, gray tile, porcelain tile, grey walls, porcelain floors, a pedestal sink and furniture-like cabinets.
Design ideas for a small traditional kids bathroom in Tampa with white cabinets, a claw-foot tub, a shower/bathtub combo, a one-piece toilet, gray tile, porcelain tile, grey walls, porcelain floors, a pedestal sink and furniture-like cabinets.
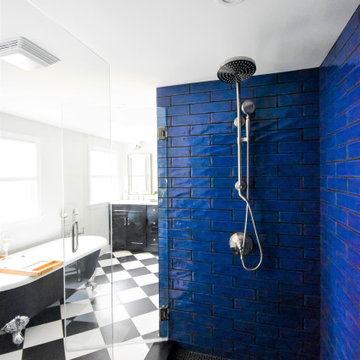
Photo of a mid-sized eclectic master bathroom in Other with furniture-like cabinets, black cabinets, engineered quartz benchtops, white benchtops, a double vanity, a built-in vanity, a claw-foot tub, an alcove shower, blue tile, porcelain tile, porcelain floors, an undermount sink and a hinged shower door.
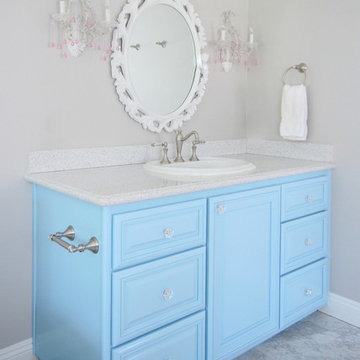
I was contacted by the Realtor who sold this house to his friend in San Marino to help with the interior design of the extensive remodel. The 3,777 sf house with 6 bedrooms and 5 bathrooms was built in 1948 and was in need of some major changes. San Marino, CA, incorporated in 1913, was designed by its founders to be uniquely residential, with expansive properties surrounded by beautiful gardens, wide streets, and well maintained parkways. In 2010, Forbes Magazine ranked the city as the 63rd most expensive area to live in the United States. There are little to no homes priced under US$1,000,000, with the median list price of a single family home at US$2,159,000. We decided to tear down walls, remove a fireplace (gasp!), reconfigure bathrooms and update all the finishes while maintaining the integrity of the San Marino style. Here are some photos of the home after.
The kitchen was totally gutted. Custom, lacquered black and white cabinetry was built for the space. We decided on 2-tone cabinets and 2 door styles on the island and surrounding cabinets for visual impact and variety. Cambria quartz in Braemar was installed on the counters and back splash for easy clean up and durability. New Schonbek crystal chandeliers and silver cabinetry hardware are the jewelry, making this space sparkle. Custom Roman shades add a bit of softness to the room and custom barstools in white and black invite guests to have a seat while dinner is being prepared.
In the dining room we opted for custom moldings to add architectural detail to the walls and infuse a hint of traditional style. The black lacquer table and Louis chairs are custom made for the space with a peacock teal velvet. A traditional area rug and custom window treatments in a blue-green were added to soften the space. The Schonbek Crystal Rain chandelier is the show stopper in the space with pure sparkle and graceful traditional form.
The living room is host to custom tufted grey velvet sofas, custom accent chair with ottoman in a silver fabric, custom black and while media center, baby grand piano with mini Schonbeck Crystal Rain chandelier hung above, custom tufted velvet tuffet for extra seating, one-of-a-kind art and custom window coverings in a diamond grey fabric. Sparkle and pizzazz was added with purple, crystal and mirrored accessories.
The occupant of this home is a 21 year old woman. Her favorite colors are baby pink and blue. I knew this was possibly going to be my only chance in my design career to go nuts with the color pink, so I went for it! A majestic pink velvet tufted bed dressed with luxurious white linens is the focal point. Flanking the bed are two pink crystal chandeliers, a custom white lacquer desk with a baby blue Louis chair and a custom baby blue nightstand with a Moroccan door design. A super soft white shag rug graces the floor. Custom white silk window coverings with black out lining provide privacy and a completely dark room when wanted. An acrylic hanging bubble chair adds whimsy and playfulness.
The master bathroom was a complete transformation. A clawfoot slipper tub sits inside the shower, clad with marble wall and floor tiles and a basketweave with custom baby blue accent tiles. A frameless shower wall separates the wet and dry areas. A custom baby blue cabinet with crystal knobs, topped with Cambria Quartz Whitney, was built to match the bedroom’s nightstand. Above hangs a pair of pink crystal wall sconces and a vintage rococo mirror painted in high gloss white. Crystal and nickel faucets and fixtures add more sparkle and shine.
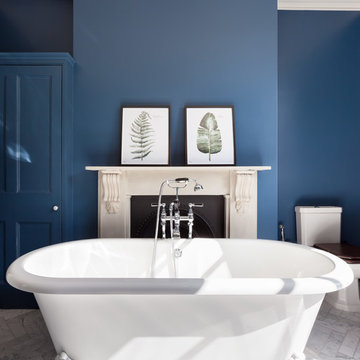
Inspiration for a mid-sized traditional kids bathroom in London with flat-panel cabinets, blue cabinets, a claw-foot tub, a curbless shower, a one-piece toilet, blue tile, ceramic tile, blue walls, marble floors, a drop-in sink, wood benchtops, grey floor and an open shower.
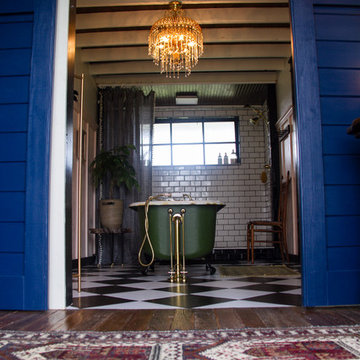
Chelsea Aldrich
Inspiration for a large country master bathroom in Austin with furniture-like cabinets, a claw-foot tub, an open shower, a one-piece toilet, black and white tile, ceramic tile, pink walls, ceramic floors, a vessel sink, wood benchtops, black floor, a shower curtain and brown benchtops.
Inspiration for a large country master bathroom in Austin with furniture-like cabinets, a claw-foot tub, an open shower, a one-piece toilet, black and white tile, ceramic tile, pink walls, ceramic floors, a vessel sink, wood benchtops, black floor, a shower curtain and brown benchtops.
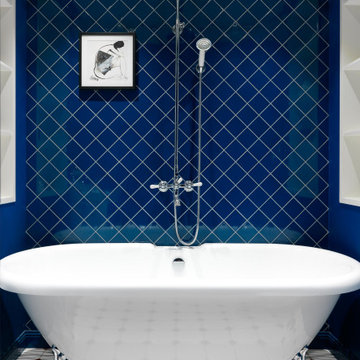
Inspiration for a small master bathroom in Moscow with a claw-foot tub, a wall-mount toilet, blue tile, ceramic tile and blue walls.
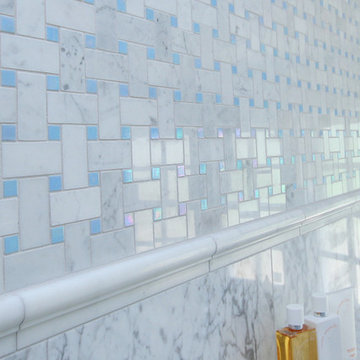
I was contacted by the Realtor who sold this house to his friend in San Marino to help with the interior design of the extensive remodel. The 3,777 sf house with 6 bedrooms and 5 bathrooms was built in 1948 and was in need of some major changes. San Marino, CA, incorporated in 1913, was designed by its founders to be uniquely residential, with expansive properties surrounded by beautiful gardens, wide streets, and well maintained parkways. In 2010, Forbes Magazine ranked the city as the 63rd most expensive area to live in the United States. There are little to no homes priced under US$1,000,000, with the median list price of a single family home at US$2,159,000. We decided to tear down walls, remove a fireplace (gasp!), reconfigure bathrooms and update all the finishes while maintaining the integrity of the San Marino style. Here are some photos of the home after.
The kitchen was totally gutted. Custom, lacquered black and white cabinetry was built for the space. We decided on 2-tone cabinets and 2 door styles on the island and surrounding cabinets for visual impact and variety. Cambria quartz in Braemar was installed on the counters and back splash for easy clean up and durability. New Schonbek crystal chandeliers and silver cabinetry hardware are the jewelry, making this space sparkle. Custom Roman shades add a bit of softness to the room and custom barstools in white and black invite guests to have a seat while dinner is being prepared.
In the dining room we opted for custom moldings to add architectural detail to the walls and infuse a hint of traditional style. The black lacquer table and Louis chairs are custom made for the space with a peacock teal velvet. A traditional area rug and custom window treatments in a blue-green were added to soften the space. The Schonbek Crystal Rain chandelier is the show stopper in the space with pure sparkle and graceful traditional form.
The living room is host to custom tufted grey velvet sofas, custom accent chair with ottoman in a silver fabric, custom black and while media center, baby grand piano with mini Schonbeck Crystal Rain chandelier hung above, custom tufted velvet tuffet for extra seating, one-of-a-kind art and custom window coverings in a diamond grey fabric. Sparkle and pizzazz was added with purple, crystal and mirrored accessories.
The occupant of this home is a 21 year old woman. Her favorite colors are baby pink and blue. I knew this was possibly going to be my only chance in my design career to go nuts with the color pink, so I went for it! A majestic pink velvet tufted bed dressed with luxurious white linens is the focal point. Flanking the bed are two pink crystal chandeliers, a custom white lacquer desk with a baby blue Louis chair and a custom baby blue nightstand with a Moroccan door design. A super soft white shag rug graces the floor. Custom white silk window coverings with black out lining provide privacy and a completely dark room when wanted. An acrylic hanging bubble chair adds whimsy and playfulness.
The master bathroom was a complete transformation. A clawfoot slipper tub sits inside the shower, clad with marble wall and floor tiles and a basketweave with custom baby blue accent tiles. A frameless shower wall separates the wet and dry areas. A custom baby blue cabinet with crystal knobs, topped with Cambria Quartz Whitney, was built to match the bedroom’s nightstand. Above hangs a pair of pink crystal wall sconces and a vintage rococo mirror painted in high gloss white. Crystal and nickel faucets and fixtures add more sparkle and shine.
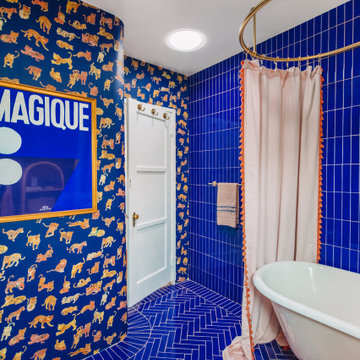
With our 2x8 in a bright blue glaze, one size fits all when you play with different patterns on the floor and bathroom walls.
DESIGN
Kelly Mindell
PHOTOS
Jeff Mindell
Tile Shown: 2x8 in Azul
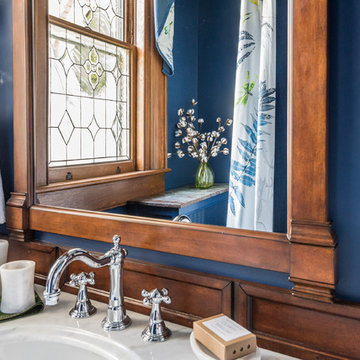
Design ideas for a small traditional bathroom in Richmond with dark wood cabinets, a claw-foot tub, a shower/bathtub combo, blue walls, cement tiles, an undermount sink, multi-coloured floor and a shower curtain.
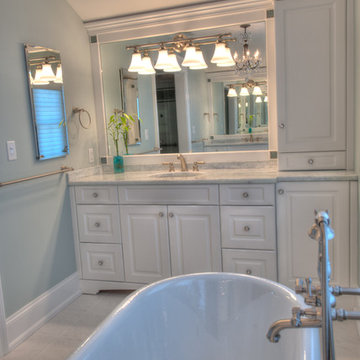
Ray Nunzi Photography
This is an example of a large traditional master bathroom in Philadelphia with an undermount sink, raised-panel cabinets, white cabinets, marble benchtops, a claw-foot tub and porcelain floors.
This is an example of a large traditional master bathroom in Philadelphia with an undermount sink, raised-panel cabinets, white cabinets, marble benchtops, a claw-foot tub and porcelain floors.
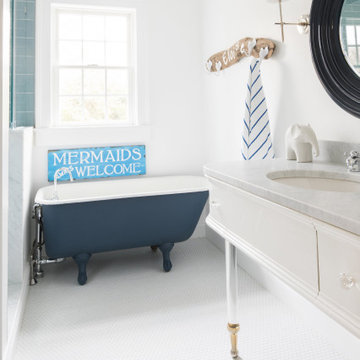
Sometimes what you’re looking for is right in your own backyard. This is what our Darien Reno Project homeowners decided as we launched into a full house renovation beginning in 2017. The project lasted about one year and took the home from 2700 to 4000 square feet.
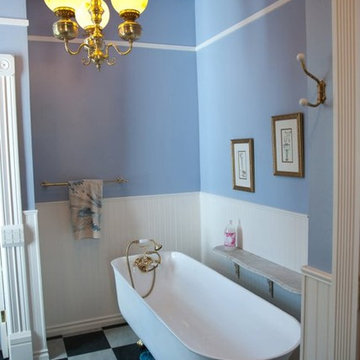
Mark Rehnborg, Coldwell Banker
Design ideas for a small traditional bathroom in San Francisco with a claw-foot tub and blue walls.
Design ideas for a small traditional bathroom in San Francisco with a claw-foot tub and blue walls.
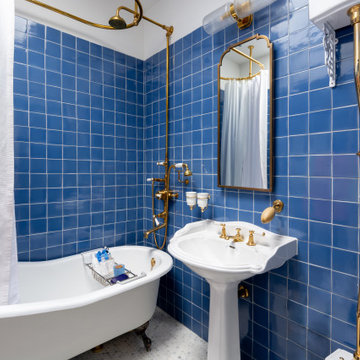
Traditional bathroom in London with a claw-foot tub, blue tile, blue walls, mosaic tile floors, a pedestal sink and white floor.
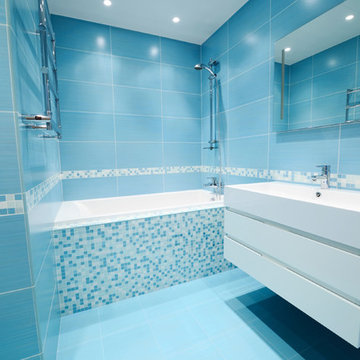
Carolina Blue Modern Bathroom
Photo of a mid-sized traditional 3/4 bathroom in Other with furniture-like cabinets, white cabinets, a claw-foot tub, a one-piece toilet, white tile, ceramic tile, white walls, ceramic floors, a drop-in sink, solid surface benchtops and white floor.
Photo of a mid-sized traditional 3/4 bathroom in Other with furniture-like cabinets, white cabinets, a claw-foot tub, a one-piece toilet, white tile, ceramic tile, white walls, ceramic floors, a drop-in sink, solid surface benchtops and white floor.
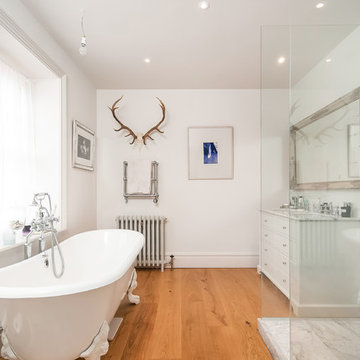
Design ideas for a mid-sized transitional master bathroom in Hampshire with white cabinets, a claw-foot tub, porcelain tile, white walls, medium hardwood floors, granite benchtops, brown floor, an open shower, a corner shower, gray tile, an undermount sink and flat-panel cabinets.
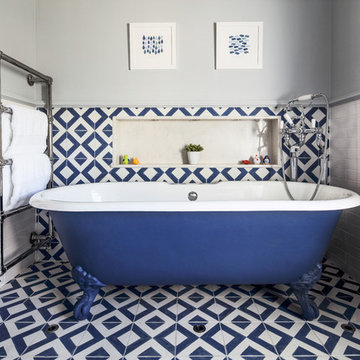
The bold bathroom creates a striking visual impact combining a navy blue rolltop bath with blue and white repeating cement tiles. A traditionally designed heated towel rail then completes the room.
Photograph by martingardner.com
Blue Bathroom Design Ideas with a Claw-foot Tub
5