Blue Bathroom Design Ideas with a Freestanding Tub
Refine by:
Budget
Sort by:Popular Today
161 - 180 of 2,079 photos
Item 1 of 3
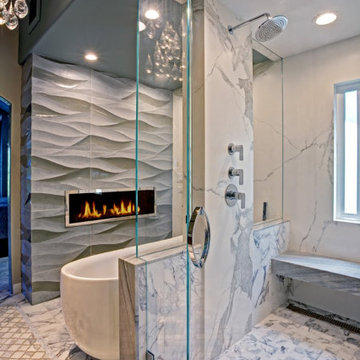
Inspiration for an expansive contemporary master bathroom in San Francisco with a freestanding tub, grey walls, marble benchtops, a hinged shower door, an alcove shower, gray tile and grey floor.
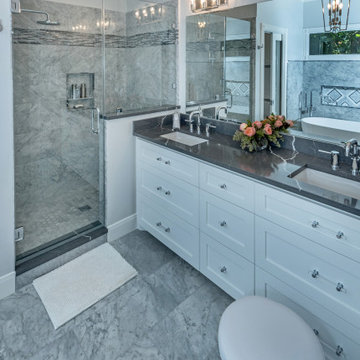
This transitional bathroom has a lot of details that homeowners love. From utilizing space better with custom drawers to a freestanding tub that reminds them of their homes growing up.
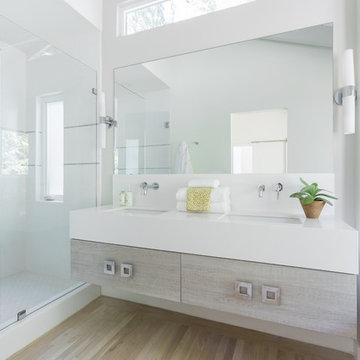
This is an example of a mid-sized beach style master bathroom in Boston with flat-panel cabinets, a freestanding tub, white tile, ceramic tile, white walls, light hardwood floors, an undermount sink, quartzite benchtops, white benchtops, medium wood cabinets, an alcove shower, a hinged shower door, a double vanity, a floating vanity, a two-piece toilet, beige floor, an enclosed toilet and vaulted.
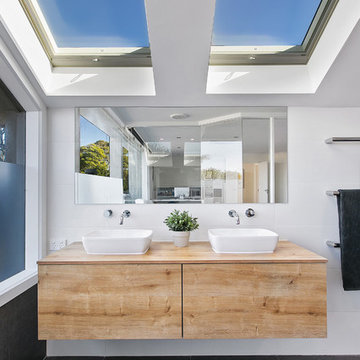
Designed by Teresa Kleeman (Embracing Space)
Built by Pepper Constructions
Estate Imagery - Jonathan Bermann
Design ideas for a contemporary master bathroom in Melbourne with a freestanding tub, an open shower, a wall-mount toilet, gray tile, porcelain tile, white walls, porcelain floors, a vessel sink, wood benchtops, flat-panel cabinets, light wood cabinets and brown benchtops.
Design ideas for a contemporary master bathroom in Melbourne with a freestanding tub, an open shower, a wall-mount toilet, gray tile, porcelain tile, white walls, porcelain floors, a vessel sink, wood benchtops, flat-panel cabinets, light wood cabinets and brown benchtops.
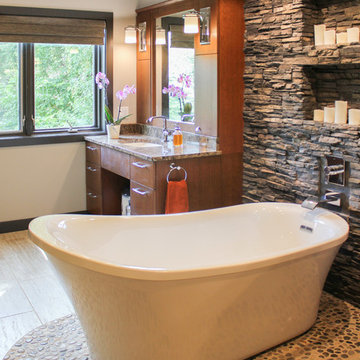
This bathroom features a free-standing tub with a sleek, strong shape. Accent pebble flooring surrounding the tub and a candle niche filled wall make for a serene space.
---
Project by Wiles Design Group. Their Cedar Rapids-based design studio serves the entire Midwest, including Iowa City, Dubuque, Davenport, and Waterloo, as well as North Missouri and St. Louis.
For more about Wiles Design Group, see here: https://wilesdesigngroup.com/
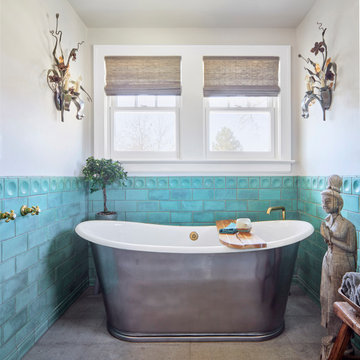
Artisanal zen bathroom.
Inspiration for an eclectic bathroom in Denver with a freestanding tub.
Inspiration for an eclectic bathroom in Denver with a freestanding tub.
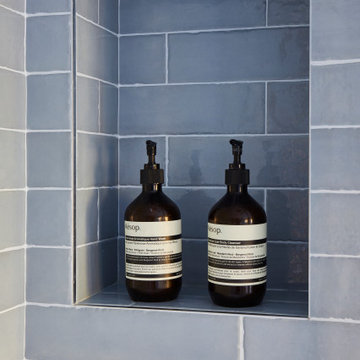
Photo of a large contemporary kids bathroom in London with white cabinets, a freestanding tub, an open shower, a wall-mount toilet, blue tile, an integrated sink, an open shower, a double vanity and a floating vanity.
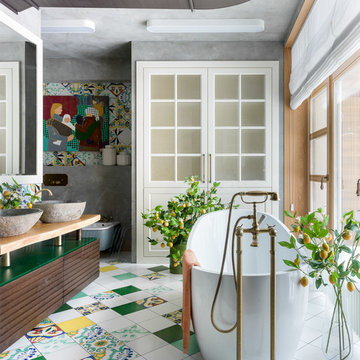
Сергей Красюк
Inspiration for an eclectic master bathroom in Moscow with medium wood cabinets, a freestanding tub, grey walls, a vessel sink, wood benchtops, multi-coloured floor, beige benchtops and flat-panel cabinets.
Inspiration for an eclectic master bathroom in Moscow with medium wood cabinets, a freestanding tub, grey walls, a vessel sink, wood benchtops, multi-coloured floor, beige benchtops and flat-panel cabinets.
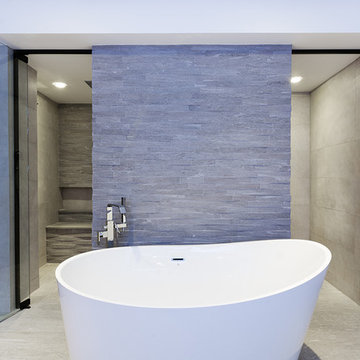
This modern master bath features a freestanding soaking tub, a shower hidden behind a feature wall, and a toilet room. A custom double vanity, back-lit mirror, and silver porcelain tile complete this spa-like master bath.
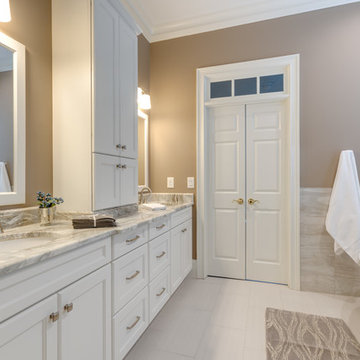
White Spa Master Bath
Photographer: Sacha Griffin
Design ideas for a large transitional master bathroom in Atlanta with an undermount sink, recessed-panel cabinets, white cabinets, a freestanding tub, beige tile, porcelain tile, beige walls, porcelain floors, quartzite benchtops, white floor, a hinged shower door, white benchtops, an enclosed toilet, a double vanity, a built-in vanity, a corner shower and a two-piece toilet.
Design ideas for a large transitional master bathroom in Atlanta with an undermount sink, recessed-panel cabinets, white cabinets, a freestanding tub, beige tile, porcelain tile, beige walls, porcelain floors, quartzite benchtops, white floor, a hinged shower door, white benchtops, an enclosed toilet, a double vanity, a built-in vanity, a corner shower and a two-piece toilet.
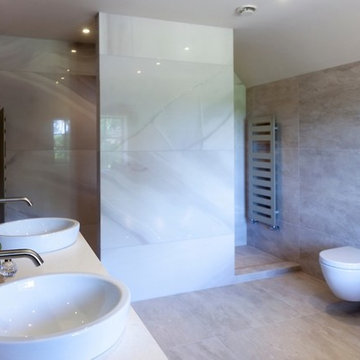
An elegant Main En-Suite Bathroom Wet Room with walki in open rain shower, created using stunning Italian Porcelain Tiles. With under floor heating and Lutron Lighting. Powder coated radiators which add a calming subtle colour to this elegant room & match the Millenium style windows of the House. The double walk in shower area has been created using a stunning large format tile which has a wonderful soft vien running through its design. A complimenting stone effect large tile for the walls and floor. Large Egg Bath with floor lit low LED lighting.
Brushed Stainelss Steel taps and fixtures throughout.
Double His and Her sink with wood veneer wall mounted cupboard with lots of storage and soft close cupboards and drawers.
A beautiful relaxing room with calming colour tones and luxury design,
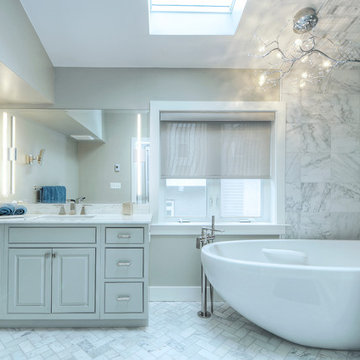
Susie Hall Mathews
Mid-sized transitional master bathroom in Wilmington with grey cabinets, a freestanding tub, white tile, stone tile, grey walls, an undermount sink, a corner shower and raised-panel cabinets.
Mid-sized transitional master bathroom in Wilmington with grey cabinets, a freestanding tub, white tile, stone tile, grey walls, an undermount sink, a corner shower and raised-panel cabinets.

Several years ago, Jill and Brian remodeled their kitchen with TKS Design Group and recently decided it was time to look at a primary bath remodel.
Jill and Brian wanted a completely fresh start. We tweaked the layout slightly by reducing the size of the enormous tub deck and expanding the vanities and storage into the old tub deck zone as well as pushing a bit into the awkward carpeted dressing area. By doing so, we were able to substantially expand the existing footprint of the shower. We also relocated the French doors so that the bath would take advantage of the light brought in by the skylight in that area. A large arched window was replaced with a similar but cleaner lined version, and we removed the large bulkhead and columns to open the space. A simple freestanding tub now punctuates the area under the window and makes for a pleasing focal point. Subtle but significant changes.
We chose a neutral gray tile for the floor to ground the space, and then white oak cabinetry and gold finishes bring warmth to the pallet. The large shower features a mix of white and gray tile where an electronic valve system offers a bit of modern technology and customization to bring some luxury to the everyday. The bathroom remodel also features plenty of storage that keeps the everyday necessities tucked away. The result feels modern, airy and restful!
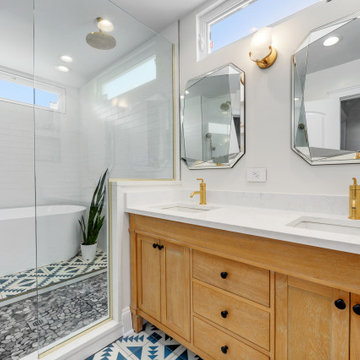
Core Remodel was contacted by the new owners of this single family home in Logan Square after they hired another general contractor to remodel their kitchen. Unfortunately, the original GC didn't finish the job and the owners were waiting over 6 months for work to commence - and expecting a newborn baby, living with their parents temporarily and needed a working and functional master bathroom to move back home.
Core Remodel was able to come in and make the necessary changes to get this job moving along and completed with very little to work with. The new plumbing and electrical had to be completely redone as there was lots of mechanical errors from the old GC. The existing space had no master bathroom on the second floor, so this was an addition - not a typical remodel.
The job was eventually completed and the owners were thrilled with the quality of work, timeliness and constant communication. This was one of our favorite jobs to see how happy the clients were after the job was completed. The owners are amazing and continue to give Core Remodel glowing reviews and referrals. Additionally, the owners had a very clear vision for what they wanted and we were able to complete the job while working with the owners!
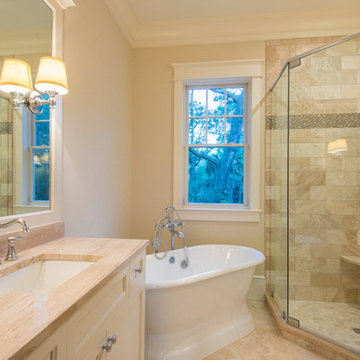
Kiawah Island Real Estate
This is an example of a small transitional master bathroom in Charleston with recessed-panel cabinets, beige cabinets, a freestanding tub, a corner shower, beige tile, porcelain tile, beige walls, marble floors, an undermount sink, engineered quartz benchtops, beige floor, a hinged shower door, beige benchtops, a single vanity and a built-in vanity.
This is an example of a small transitional master bathroom in Charleston with recessed-panel cabinets, beige cabinets, a freestanding tub, a corner shower, beige tile, porcelain tile, beige walls, marble floors, an undermount sink, engineered quartz benchtops, beige floor, a hinged shower door, beige benchtops, a single vanity and a built-in vanity.
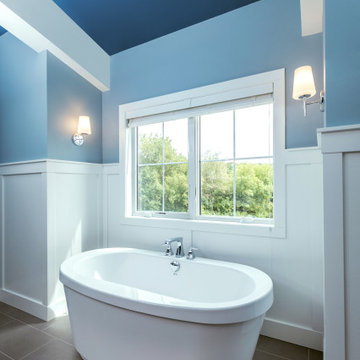
Inspiration for a mid-sized country master bathroom in Milwaukee with medium wood cabinets, a freestanding tub, a curbless shower, blue tile, blue walls, a drop-in sink, engineered quartz benchtops, grey floor, a hinged shower door, an enclosed toilet, a double vanity, a freestanding vanity, vaulted and decorative wall panelling.
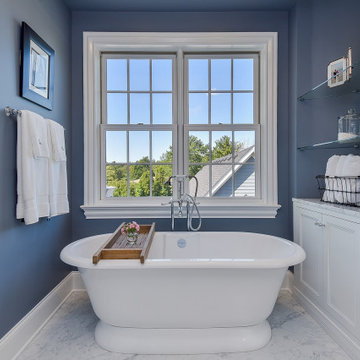
Inspiration for a mid-sized transitional master bathroom in Chicago with beaded inset cabinets, white cabinets, a freestanding tub, an alcove shower, a two-piece toilet, white tile, marble, blue walls, marble floors, an undermount sink, marble benchtops, white floor, a hinged shower door and white benchtops.
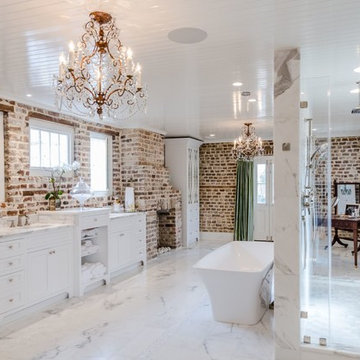
Dual vanities nestled between dual fireplaces in this historic home, Circa 1794 with exposed original brick. The shower features a rain head plus two hand held sprays, a fog-free mirror and his and hers niches.
Photo by Kim Graham Photography.
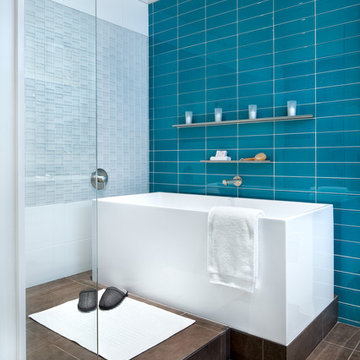
• American Olean “Color Appeal” 4” x 12” glass tile in “Fountain Blue” • Interceramic 10” x 24” “Spa” white glazed tile • Daltile “Color Wave” mosaic tile “Ice White Block Random Mosaic” • Stonepeak 12” x 24 “Infinite Brown” ceramic tile, Land series • glass by Anchor Ventana at shower • Slik Mode acrylic freestanding tub • Grohe Concetto tub spout • photography by Paul Finkel
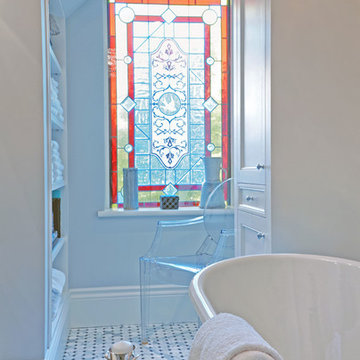
We attempted to show the original Victorian Stained Glass window to it's full effect in the new design.
Design ideas for a traditional bathroom in Toronto with a freestanding tub, open cabinets, white cabinets, gray tile, mosaic tile, grey walls and marble floors.
Design ideas for a traditional bathroom in Toronto with a freestanding tub, open cabinets, white cabinets, gray tile, mosaic tile, grey walls and marble floors.
Blue Bathroom Design Ideas with a Freestanding Tub
9