Blue Bathroom Design Ideas with an Undermount Tub
Refine by:
Budget
Sort by:Popular Today
81 - 100 of 300 photos
Item 1 of 3
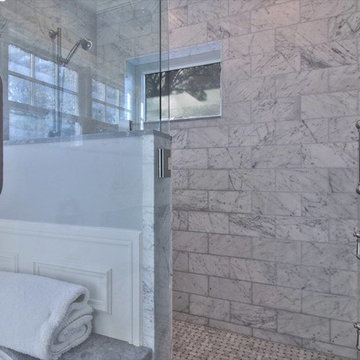
Design ideas for a large traditional master bathroom in San Francisco with recessed-panel cabinets, white cabinets, an undermount tub, a corner shower, porcelain tile, grey walls, porcelain floors, an undermount sink, marble benchtops, white floor and a hinged shower door.
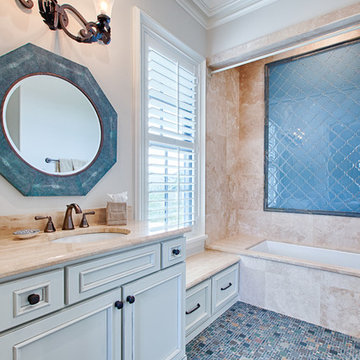
Design ideas for a mid-sized transitional master bathroom in Miami with recessed-panel cabinets, white cabinets, an undermount tub, multi-coloured tile, mosaic tile, beige walls, mosaic tile floors, an undermount sink, terrazzo benchtops, an alcove shower, blue floor and an open shower.
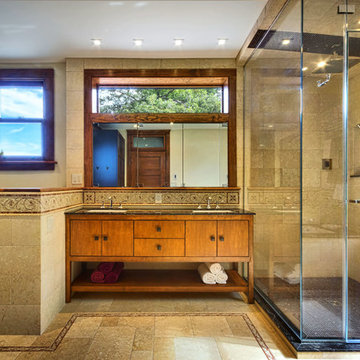
This is an example of a large modern bathroom in New York with an undermount sink, furniture-like cabinets, medium wood cabinets, marble benchtops, an undermount tub, a two-piece toilet, brown tile, stone tile, brown walls and limestone floors.
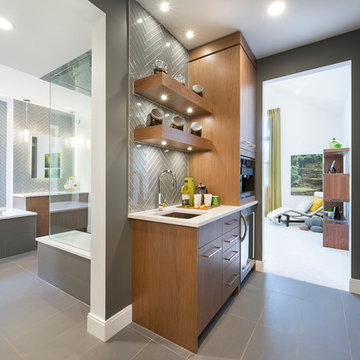
Design ideas for a contemporary bathroom in Calgary with an undermount sink, flat-panel cabinets, medium wood cabinets, an undermount tub, a corner shower, gray tile, glass tile and grey walls.
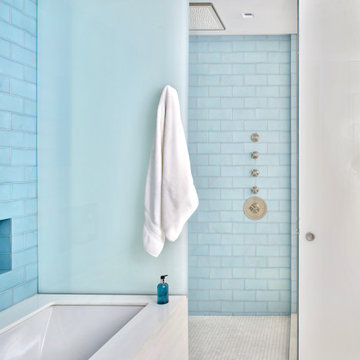
This home was created by combining two apartments on a penthouse floor in Greenwich Village. The finishes and design are bold and luxurious but still functional for a large family.
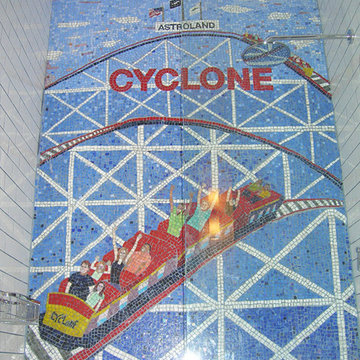
Unique tile mosaic bathroom inspired by NYC subway platforms and a passion for roller coasters.
Photo by Cathleen Newsham
Expansive eclectic kids bathroom in New York with a shower/bathtub combo, multi-coloured tile, glass tile, white walls, a pedestal sink, open cabinets, an undermount tub, a wall-mount toilet and ceramic floors.
Expansive eclectic kids bathroom in New York with a shower/bathtub combo, multi-coloured tile, glass tile, white walls, a pedestal sink, open cabinets, an undermount tub, a wall-mount toilet and ceramic floors.
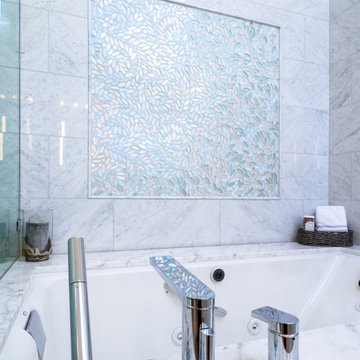
The client's desired a spa like bathroom transformation with a whirlpool tub. We replaced builder grade tile and 8 foot tall high mirrors that surrounded the old tub deck.
Floating vanity has under cabinet lighting. Tub and shower wall have white carrara marble finished off with a crown molding with LED rope light to to provide a nice ambeint lighting while soaking in the Kohler Tea for Two cast iron whirlpooll bath.
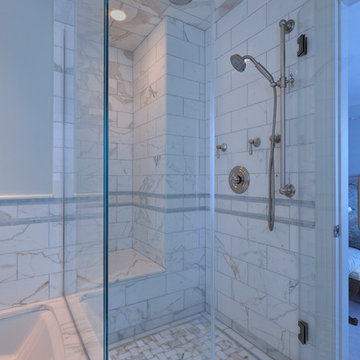
This is an example of a small traditional master bathroom in New York with furniture-like cabinets, white cabinets, marble benchtops, an undermount tub, a corner shower, a one-piece toilet, multi-coloured tile, stone tile and marble floors.
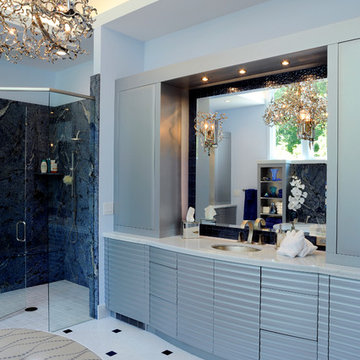
This homeowners love of blue and all things nautical leads to exotic selections of both cabinetry by Neff and Blue Bahia stone slabs. An eclectic chandelier lights of this master bath and a curbless shower makes bathing extremely functional as well as a step-over freestanding tub with marble ledges.
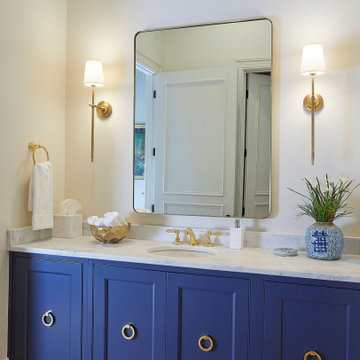
Half bathroom featuring blue cabinets, marble countertop, and hardwood flooring.
Photo of a large transitional 3/4 bathroom in Birmingham with recessed-panel cabinets, blue cabinets, an undermount tub, white walls, medium hardwood floors, an undermount sink, a hinged shower door, white benchtops, a single vanity and a built-in vanity.
Photo of a large transitional 3/4 bathroom in Birmingham with recessed-panel cabinets, blue cabinets, an undermount tub, white walls, medium hardwood floors, an undermount sink, a hinged shower door, white benchtops, a single vanity and a built-in vanity.
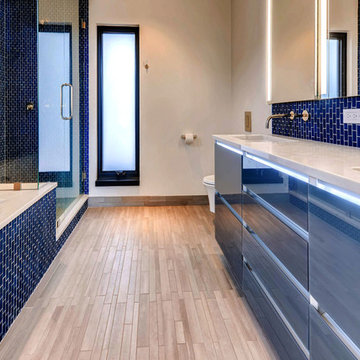
Rodwin Architecture & Skycastle Homes
Location: Boulder, CO, United States
The homeowner wanted something bold and unique for his home. He asked that it be warm in its material palette, strongly connected to its site and deep green in its performance. This 3,000 sf. modern home’s design reflects a carefully crafted balance between capturing mountain views and passive solar design. On the ground floor, interior Travertine tile radiant heated floors flow out through broad sliding doors to the white concrete patio and then dissolves into the landscape. A built-in BBQ and gas fire pit create an outdoor room. The ground floor has a sunny, simple open concept floor plan that joins all the public social spaces and creates a gracious indoor/outdoor flow. The sleek kitchen has an urban cultivator (for fresh veggies) and a quick connection to the raised bed garden and small fruit tree orchard outside. Follow the floating staircase up the board-formed concrete tile wall. At the landing your view continues out over a “live roof”. The second floor’s 14ft tall ceilings open to giant views of the Flatirons and towering trees. Clerestory windows allow in high light, and create a floating roof effect as the Doug Fir ceiling continues out to form the large eaves; we protected the house’s large windows from overheating by creating an enormous cantilevered hat. The upper floor has a bedroom on each end and is centered around the spacious family room, where music is the main activity. The family room has a nook for a mini-home office featuring a floating wood desk. Forming one wall of the family room, a custom-designed pair of laser-cut barn doors inspired by a forest of trees opens to an 18th century Chinese day-bed. The bathrooms sport hand-made glass mosaic tiles; the daughter’s shower is designed to resemble a waterfall. This near-Net-Zero Energy home achieved LEED Gold certification. It has 10kWh of solar panels discretely tucked onto the roof, a ground source heat pump & boiler, foam insulation, an ERV, Energy Star windows and appliances, all LED lights and water conserving plumbing fixtures. Built by Skycastle Construction.
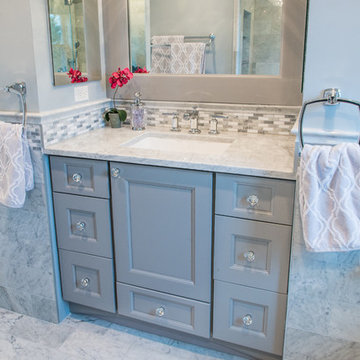
Our client had the laundry room down in the basement, like so many other homes, but could not figure out how to get it upstairs. There simply was no room for it, so when we were called in to design the bathroom, we were asked to figure out a way to do what so many home owners are doing right now. That is; how do we bring the laundry room upstairs where all of the bedrooms are located, where all the dirty laundry is generated, saving us from having to go down 3 floors back and forth. So, the looming questions were, can this be done in our already small bathroom area, and If this can be done, how can we do it to make it fit within the upstairs living quarters seamlessly?
It would take some creative thinking, some compromising and some clients who trust you enough to make some decisions that would affect not only their bathroom but their closets, their hallway, parts of their master bedroom and then having the logistics to work around their family, going in and out of their private sanctuary, keeping the area clean while generating a mountain of dust and debris, all in the same breath of being mindful of their precious children and a lovely dog.
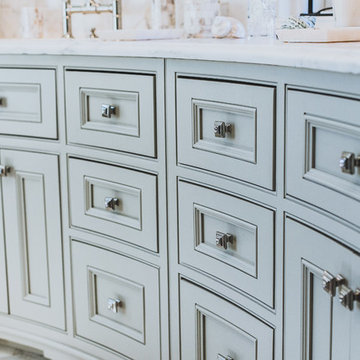
This is an example of a large traditional master bathroom in Charleston with beaded inset cabinets, grey cabinets, an undermount tub, gray tile, white tile, stone tile, blue walls, marble floors, an undermount sink and marble benchtops.
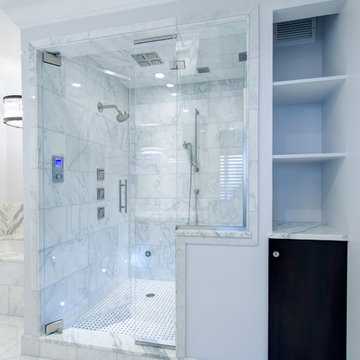
Bruce Starrenburg
This is an example of a large transitional bathroom in Chicago with an undermount sink, flat-panel cabinets, dark wood cabinets, marble benchtops, an undermount tub, a one-piece toilet, white tile, stone tile, grey walls, marble floors and with a sauna.
This is an example of a large transitional bathroom in Chicago with an undermount sink, flat-panel cabinets, dark wood cabinets, marble benchtops, an undermount tub, a one-piece toilet, white tile, stone tile, grey walls, marble floors and with a sauna.
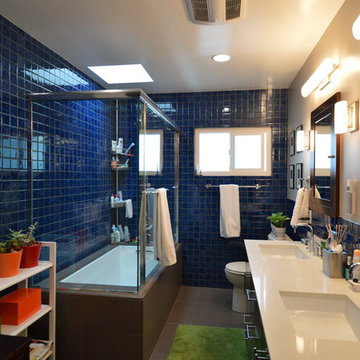
Jeff Jeannette, Jeannette Architects
Photo of a midcentury master bathroom in Los Angeles with a drop-in sink, flat-panel cabinets, medium wood cabinets, an undermount tub, an alcove shower, a two-piece toilet, gray tile, ceramic tile, blue walls and ceramic floors.
Photo of a midcentury master bathroom in Los Angeles with a drop-in sink, flat-panel cabinets, medium wood cabinets, an undermount tub, an alcove shower, a two-piece toilet, gray tile, ceramic tile, blue walls and ceramic floors.
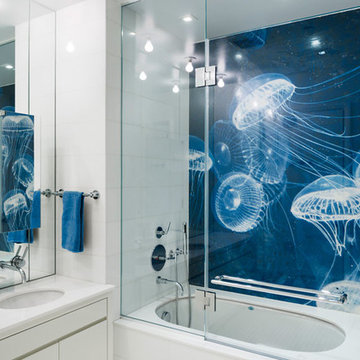
Photography: Bilyana Dimitorva
Wall panel - aluminum jelly fish Studium NYC
Tub and shower deck - Thassos Stone
Under mount double sink
Countertop - Thassos
Radiant heated floors
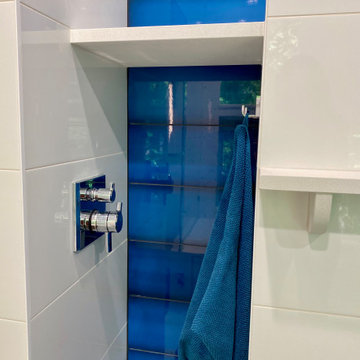
Design ideas for a mid-sized contemporary master bathroom in Raleigh with flat-panel cabinets, grey cabinets, an undermount tub, a shower/bathtub combo, a one-piece toilet, blue tile, glass tile, white walls, ceramic floors, an undermount sink, engineered quartz benchtops, grey floor, a hinged shower door, white benchtops, a niche, a double vanity and a floating vanity.
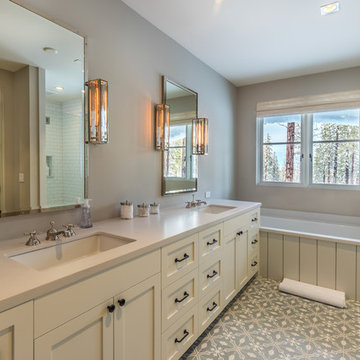
Vance Fox
Design ideas for a transitional master bathroom in Sacramento with shaker cabinets, beige cabinets, an undermount tub, beige walls, an undermount sink and grey floor.
Design ideas for a transitional master bathroom in Sacramento with shaker cabinets, beige cabinets, an undermount tub, beige walls, an undermount sink and grey floor.
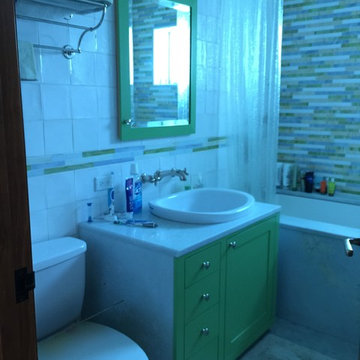
Design ideas for a mid-sized eclectic kids bathroom in New York with flat-panel cabinets, green cabinets, an undermount tub, a shower/bathtub combo, multi-coloured tile, glass tile, ceramic floors, an undermount sink, marble benchtops and a two-piece toilet.
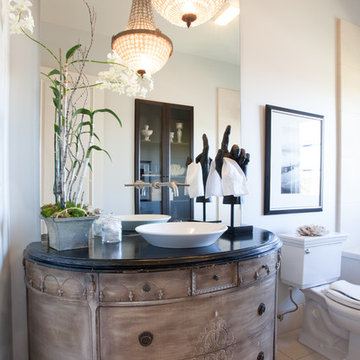
This is an example of a traditional bathroom in Sacramento with a vessel sink, medium wood cabinets, an undermount tub, a shower/bathtub combo, a two-piece toilet, beige tile, stone tile, grey walls, limestone floors and flat-panel cabinets.
Blue Bathroom Design Ideas with an Undermount Tub
5