Blue Bathroom Design Ideas with Ceramic Floors
Refine by:
Budget
Sort by:Popular Today
101 - 120 of 1,903 photos
Item 1 of 3
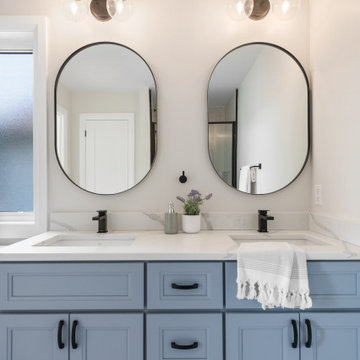
Discover the elegance and sophistication of this ensuite bathroom project by Essence Designs. Immerse yourself in the meticulous details, from the double vanity to the beautiful alcove shower with clear glass and black trim. Experience luxury and relaxation in this elegant modern casual space.

Several years ago, Jill and Brian remodeled their kitchen with TKS Design Group and recently decided it was time to look at a primary bath remodel.
Jill and Brian wanted a completely fresh start. We tweaked the layout slightly by reducing the size of the enormous tub deck and expanding the vanities and storage into the old tub deck zone as well as pushing a bit into the awkward carpeted dressing area. By doing so, we were able to substantially expand the existing footprint of the shower. We also relocated the French doors so that the bath would take advantage of the light brought in by the skylight in that area. A large arched window was replaced with a similar but cleaner lined version, and we removed the large bulkhead and columns to open the space. A simple freestanding tub now punctuates the area under the window and makes for a pleasing focal point. Subtle but significant changes.
We chose a neutral gray tile for the floor to ground the space, and then white oak cabinetry and gold finishes bring warmth to the pallet. The large shower features a mix of white and gray tile where an electronic valve system offers a bit of modern technology and customization to bring some luxury to the everyday. The bathroom remodel also features plenty of storage that keeps the everyday necessities tucked away. The result feels modern, airy and restful!
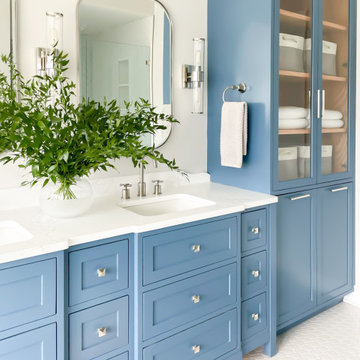
Shop My Design here: https://www.designbychristinaperry.com/historic-edgefield-project-primary-bathroom/
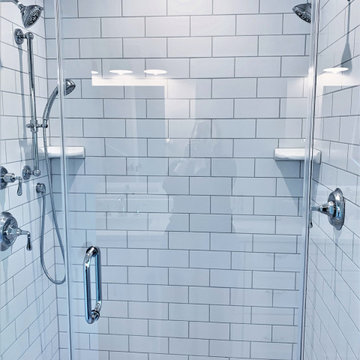
We started with a small, 3 bedroom, 2 bath brick cape and turned it into a 4 bedroom, 3 bath home, with a new kitchen/family room layout downstairs and new owner’s suite upstairs. Downstairs on the rear of the home, we added a large, deep, wrap-around covered porch with a standing seam metal roof.
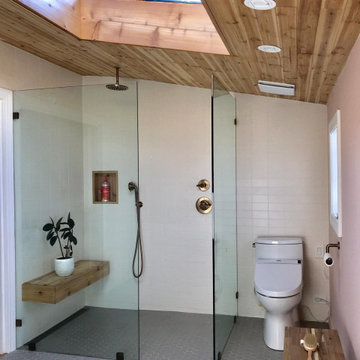
After photo of redesigned Chicago master bathroom
This is an example of a large contemporary master bathroom in Chicago with light wood cabinets, an open shower, white tile, ceramic tile, an undermount sink, quartzite benchtops, an open shower, white benchtops, a one-piece toilet, beige walls, ceramic floors and grey floor.
This is an example of a large contemporary master bathroom in Chicago with light wood cabinets, an open shower, white tile, ceramic tile, an undermount sink, quartzite benchtops, an open shower, white benchtops, a one-piece toilet, beige walls, ceramic floors and grey floor.
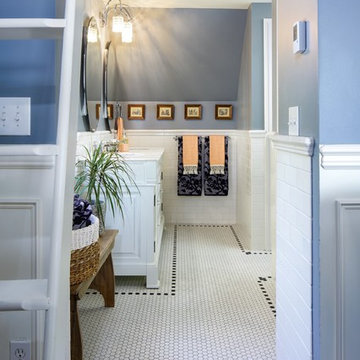
RL Miller Photography
Inspiration for a mid-sized transitional master bathroom in Seattle with raised-panel cabinets, white cabinets, an alcove shower, a one-piece toilet, white tile, ceramic tile, blue walls, ceramic floors, an undermount sink, marble benchtops, white floor and a hinged shower door.
Inspiration for a mid-sized transitional master bathroom in Seattle with raised-panel cabinets, white cabinets, an alcove shower, a one-piece toilet, white tile, ceramic tile, blue walls, ceramic floors, an undermount sink, marble benchtops, white floor and a hinged shower door.
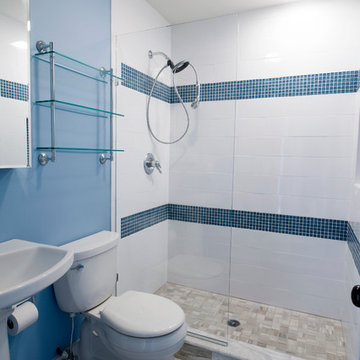
A tub was removed to create a large custom shower with a glass panel.
Inspiration for a small contemporary 3/4 bathroom in New York with an open shower, blue walls, a two-piece toilet, white tile, ceramic tile, ceramic floors and a pedestal sink.
Inspiration for a small contemporary 3/4 bathroom in New York with an open shower, blue walls, a two-piece toilet, white tile, ceramic tile, ceramic floors and a pedestal sink.
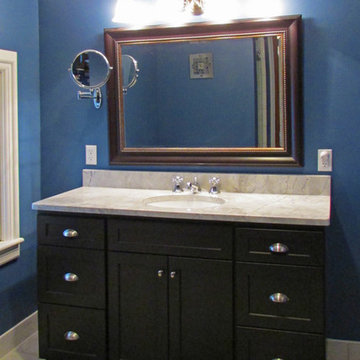
This is an example of a mid-sized traditional 3/4 bathroom in New York with shaker cabinets, black cabinets, blue walls, ceramic floors, an undermount sink and marble benchtops.
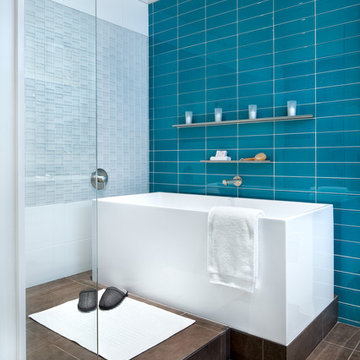
• American Olean “Color Appeal” 4” x 12” glass tile in “Fountain Blue” • Interceramic 10” x 24” “Spa” white glazed tile • Daltile “Color Wave” mosaic tile “Ice White Block Random Mosaic” • Stonepeak 12” x 24 “Infinite Brown” ceramic tile, Land series • glass by Anchor Ventana at shower • Slik Mode acrylic freestanding tub • Grohe Concetto tub spout • photography by Paul Finkel
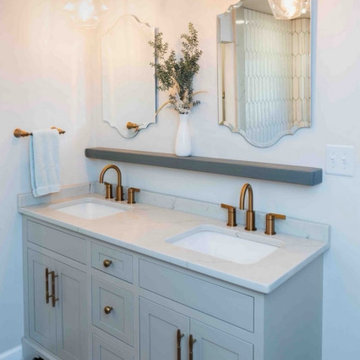
Inspiration for a small transitional master bathroom in Philadelphia with furniture-like cabinets, grey cabinets, a curbless shower, a two-piece toilet, white tile, ceramic tile, ceramic floors, an undermount sink, engineered quartz benchtops, multi-coloured floor, an open shower, white benchtops, a shower seat, a double vanity and a built-in vanity.
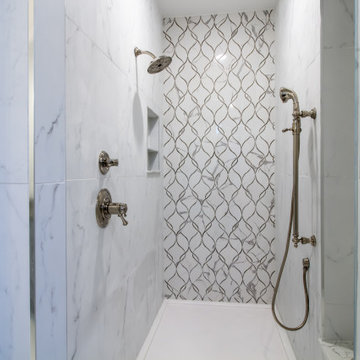
This custom home is part of the Carillon Place infill development across from Byrd Park in Richmond, VA. The home has four bedrooms, three full baths, one half bath, custom kitchen with waterfall island, full butler's pantry, gas fireplace, third floor media room, and two car garage. The first floor porch and second story balcony on this corner lot have expansive views of Byrd Park and the Carillon.
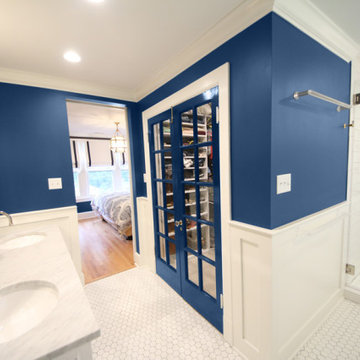
Repurposed French Doors enclose the Walk-In Closet. L-Shaped Layout Master Bathroom.
Inspiration for a mid-sized master bathroom in St Louis with recessed-panel cabinets, white cabinets, a corner shower, a one-piece toilet, blue walls, ceramic floors, a drop-in sink, onyx benchtops, white floor, a hinged shower door, white benchtops and a freestanding tub.
Inspiration for a mid-sized master bathroom in St Louis with recessed-panel cabinets, white cabinets, a corner shower, a one-piece toilet, blue walls, ceramic floors, a drop-in sink, onyx benchtops, white floor, a hinged shower door, white benchtops and a freestanding tub.
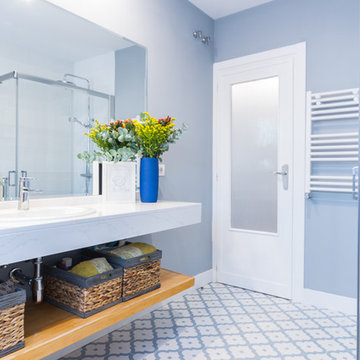
Mid-sized eclectic master bathroom in Madrid with recessed-panel cabinets, white cabinets, a curbless shower, a one-piece toilet, blue tile, ceramic tile, grey walls, ceramic floors, a vessel sink, marble benchtops, brown floor, a sliding shower screen and white benchtops.
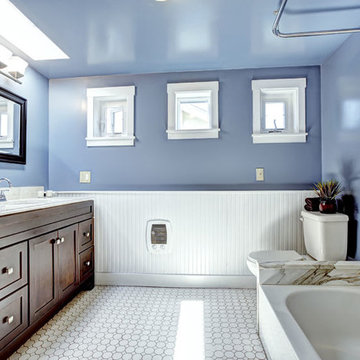
Design ideas for a large contemporary master bathroom in Los Angeles with shaker cabinets, dark wood cabinets, white tile, blue walls, ceramic floors, white floor, white benchtops, a single vanity and a freestanding vanity.
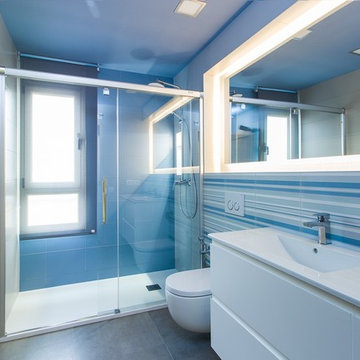
Design ideas for a mid-sized beach style master bathroom in Barcelona with flat-panel cabinets, white cabinets, an alcove shower, a wall-mount toilet, multi-coloured walls, ceramic floors, an integrated sink, multi-coloured tile and ceramic tile.
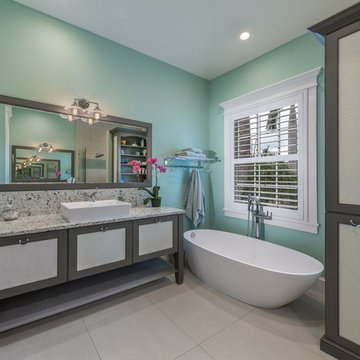
Cabinets - Brookhaven Larchmont Recessed - Vintage Baltic Sea Paint on Maple with Maya Romanoff Pearlie door inserts
Photo by Jimmy White Photography
Mid-sized beach style 3/4 bathroom in Tampa with a vessel sink, grey cabinets, a freestanding tub, blue walls, an open shower, a one-piece toilet, black tile, gray tile, white tile, stone slab, ceramic floors, granite benchtops and shaker cabinets.
Mid-sized beach style 3/4 bathroom in Tampa with a vessel sink, grey cabinets, a freestanding tub, blue walls, an open shower, a one-piece toilet, black tile, gray tile, white tile, stone slab, ceramic floors, granite benchtops and shaker cabinets.
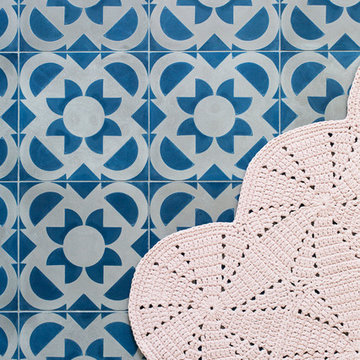
This is an example of a large contemporary master bathroom in Melbourne with flat-panel cabinets, medium wood cabinets, a freestanding tub, an open shower, a two-piece toilet, gray tile, white tile, subway tile, grey walls, ceramic floors, a vessel sink, concrete benchtops, blue floor, an open shower and grey benchtops.
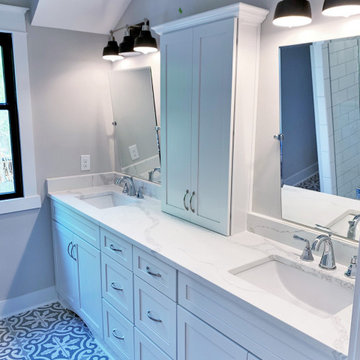
We started with a small, 3 bedroom, 2 bath brick cape and turned it into a 4 bedroom, 3 bath home, with a new kitchen/family room layout downstairs and new owner’s suite upstairs. Downstairs on the rear of the home, we added a large, deep, wrap-around covered porch with a standing seam metal roof.
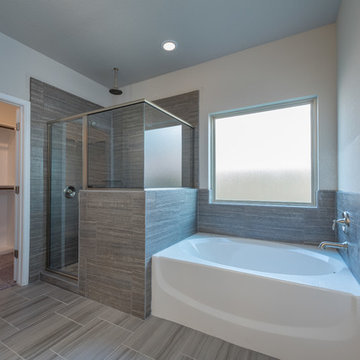
This is an example of a large arts and crafts master bathroom in Austin with recessed-panel cabinets, dark wood cabinets, an alcove tub, an alcove shower, a two-piece toilet, gray tile, ceramic tile, beige walls, ceramic floors, an undermount sink, granite benchtops, grey floor and a hinged shower door.

Built at the turn of the century, this historic limestone’s 4,000 SF interior presented endless opportunities for a spacious and grand layout for a family of five. Modern living juxtaposes the original staircase and the exterior limestone façade. The renovation included digging out the cellar to make space for a music room and play space. The overall expansive layout includes 5 bedrooms, family room, art room and open dining/living space on the parlor floor. This design build project took 12 months to complete from start to finish.
Blue Bathroom Design Ideas with Ceramic Floors
6