Blue Bathroom Design Ideas with Granite Benchtops
Refine by:
Budget
Sort by:Popular Today
221 - 240 of 1,009 photos
Item 1 of 3
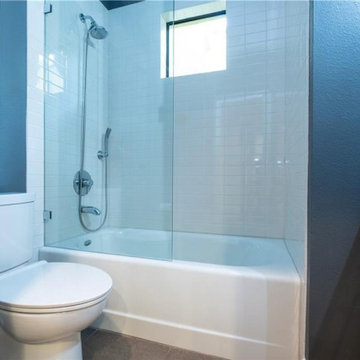
Guest Bathroom
Mid-sized modern bathroom in Tampa with flat-panel cabinets, white cabinets, an alcove tub, an alcove shower, a one-piece toilet, white tile, subway tile, blue walls, porcelain floors, a vessel sink, granite benchtops, brown floor, an open shower, multi-coloured benchtops, a single vanity and a built-in vanity.
Mid-sized modern bathroom in Tampa with flat-panel cabinets, white cabinets, an alcove tub, an alcove shower, a one-piece toilet, white tile, subway tile, blue walls, porcelain floors, a vessel sink, granite benchtops, brown floor, an open shower, multi-coloured benchtops, a single vanity and a built-in vanity.
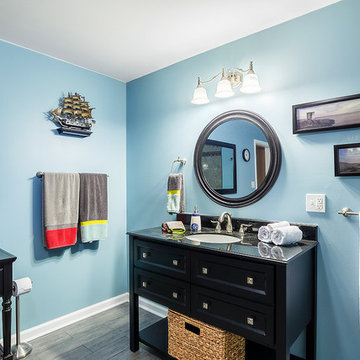
Photographer: Valerie Ryan
This is an example of a traditional master bathroom in Atlanta with black cabinets, gray tile, ceramic tile, blue walls, ceramic floors, an undermount sink and granite benchtops.
This is an example of a traditional master bathroom in Atlanta with black cabinets, gray tile, ceramic tile, blue walls, ceramic floors, an undermount sink and granite benchtops.
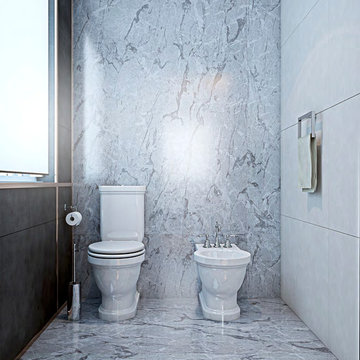
Yodezeen
Mid-sized modern master bathroom in Miami with a drop-in sink, furniture-like cabinets, medium wood cabinets, granite benchtops, a hot tub, an open shower, a two-piece toilet, beige tile, stone slab and brown walls.
Mid-sized modern master bathroom in Miami with a drop-in sink, furniture-like cabinets, medium wood cabinets, granite benchtops, a hot tub, an open shower, a two-piece toilet, beige tile, stone slab and brown walls.
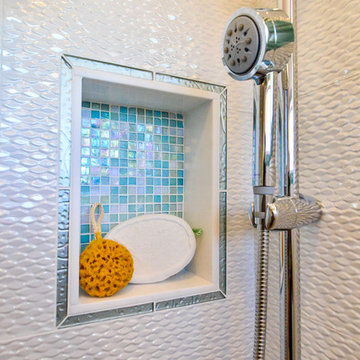
The designer, Bonnie from Signature Designs Kitchen & Bath, pulled out all the stops with 5 niches, 7 different tile selections (4 glass, 1 marble and 2 porcelain) and top of the line fixtures ALL that harmonize into this fantastically creative bathroom. The shower pan was hand cut and hand placed (made out of the main floor tile) in alternating orientations to give a mosaic look. The "Love Me" Aquabrass wall mount faucets, the Luxury "do everything" Toto Bidet, the custom 1/2" starfire curved top shower enclosure, the intricate tile work, the Taj Mahal Satin Quartzite with a waterfall edge, the dual Robern medicine cabinets with side lights
Photos by Kerry W. Taylor
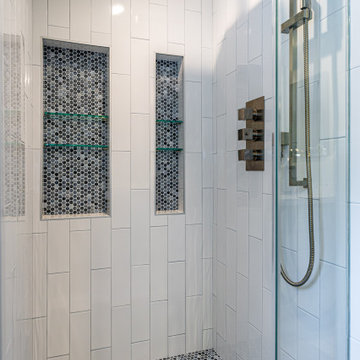
Granada Hills, CA - Complete Bathroom Remodel Installation of all tile, shower and flooring, rain shower, windows and a fresh paint for finishing touches.
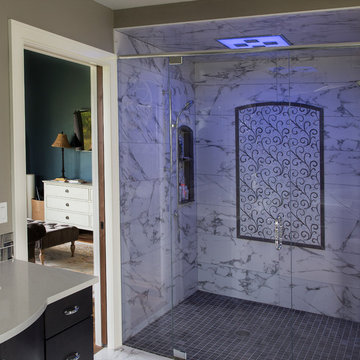
Large contemporary master bathroom in Other with furniture-like cabinets, dark wood cabinets, an alcove shower, black and white tile, gray tile, glass tile, beige walls, ceramic floors, an undermount sink and granite benchtops.
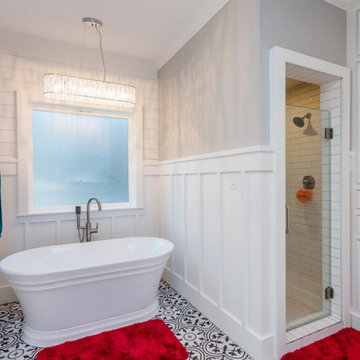
Master Bathroom with flush inset shaker style doors/drawers, shiplap, board and batten.
Design ideas for a large modern master bathroom in Houston with shaker cabinets, white cabinets, a built-in vanity, white tile, granite benchtops, grey benchtops, a freestanding tub, a corner shower, a one-piece toilet, white walls, an undermount sink, multi-coloured floor, a hinged shower door, a double vanity, vaulted and decorative wall panelling.
Design ideas for a large modern master bathroom in Houston with shaker cabinets, white cabinets, a built-in vanity, white tile, granite benchtops, grey benchtops, a freestanding tub, a corner shower, a one-piece toilet, white walls, an undermount sink, multi-coloured floor, a hinged shower door, a double vanity, vaulted and decorative wall panelling.
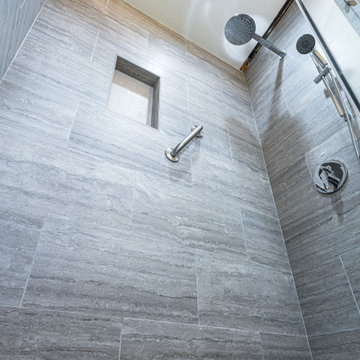
Santa Monica, CA - Complete Bathroom remodel
Installation of tile in the shower and Bathroom floor. Installation of new vanity, mirrors, vanity lighting, toilet and a fresh paint to finish.
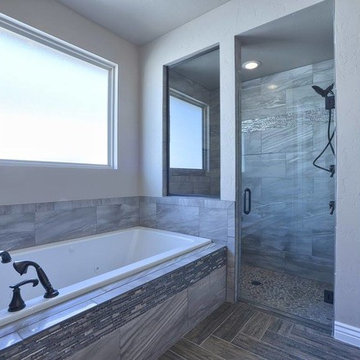
Design ideas for a mid-sized transitional master bathroom in Austin with recessed-panel cabinets, black cabinets, a drop-in tub, a corner shower, a two-piece toilet, black and white tile, stone slab, grey walls, medium hardwood floors, a drop-in sink, granite benchtops, brown floor and a hinged shower door.
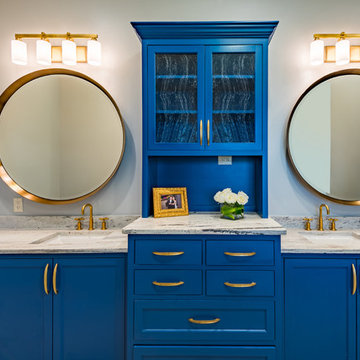
Jason Carroll
Design ideas for a mid-sized transitional master bathroom in New Orleans with flat-panel cabinets, blue cabinets, a drop-in tub, yellow walls, porcelain floors, an undermount sink, granite benchtops and grey floor.
Design ideas for a mid-sized transitional master bathroom in New Orleans with flat-panel cabinets, blue cabinets, a drop-in tub, yellow walls, porcelain floors, an undermount sink, granite benchtops and grey floor.
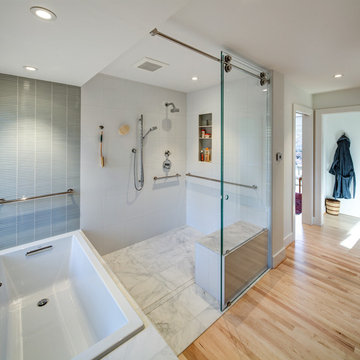
The master suite was the last remnant of 1980’s (?) design within this renovated Charlottesville home. The intent of Alloy's renovation was to incorporate universal design principles into the couple's bathroom while bringing the clean modern design aesthetic from the rest of the house into their master suite.
After drastically altering the footprint of the existing bathroom to accommodate an occupant with compromised mobility, the architecture of this project, void of color, became a study in texture. To define the individual spaces of bathroom and to create a clean but not cold space, we used white tiles of various sizes, format, and material. In addition, the maple flooring that we installed in the bedroom was carried into the dry zones of the bathroom, while radiant heating was installed in the floors to create both physical and perceptual warmth throughout.
This project also involved a closet expansion that employs a modular closet system, and the installation of a new vanity in the master bedroom. The remainder of the renovations in the bedroom include a large sliding glass door that opens to the adjoining deck, new flooring, and new light fixtures throughout.
Andrea Hubbell Photography
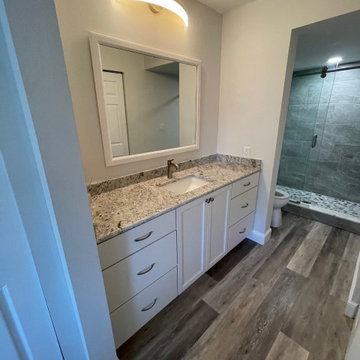
This condo bathroom remodel involved removing all the baseboards, carpeting, tile and removing the wall between the vanity and wet room. New cabinets in the Wyatt door style in Artic White with a slab drawer front were then installed along with a granite countertop in White Ice. To complete the bathroom, a new LVP flooring and baseboards were installed.
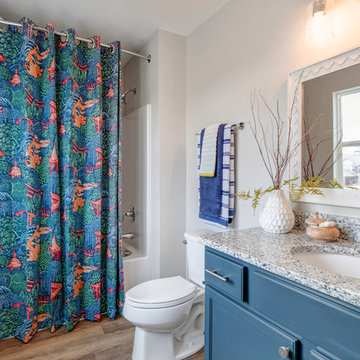
The upper level full-bath is great for guests and kids. With a built in shower/tub combo, bold navy cabinets and beige walls it is a unique bath.
Photo Credit: Tom Graham
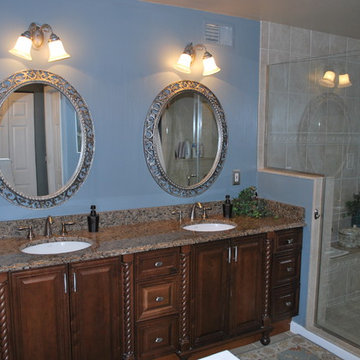
walls were knocked out and the soaking tub removed to allow this bathroom to be expanded from a single sink master bath with a tiny corner shower to something with WOW factor!
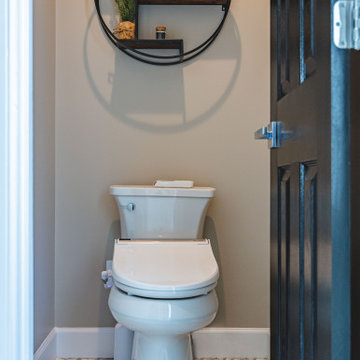
Inspiration for a mid-sized master bathroom in DC Metro with shaker cabinets, white cabinets, an open shower, a one-piece toilet, white tile, stone tile, white walls, mosaic tile floors, an integrated sink, granite benchtops, white floor, an open shower, black benchtops, an enclosed toilet, a double vanity and a freestanding vanity.
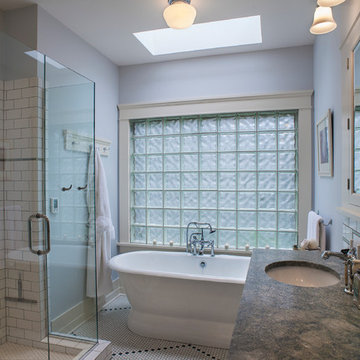
Photo: Eckert & Eckert Photography
Design ideas for a mid-sized traditional master bathroom in Portland with an undermount sink, a freestanding tub, white tile, subway tile, shaker cabinets, white cabinets, granite benchtops, a double shower, grey walls and mosaic tile floors.
Design ideas for a mid-sized traditional master bathroom in Portland with an undermount sink, a freestanding tub, white tile, subway tile, shaker cabinets, white cabinets, granite benchtops, a double shower, grey walls and mosaic tile floors.
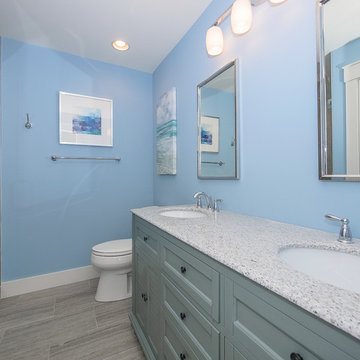
Photo of a mid-sized beach style master bathroom in Other with furniture-like cabinets, blue cabinets, an alcove shower, white tile, porcelain tile, blue walls, porcelain floors, an undermount sink, granite benchtops, beige floor and a hinged shower door.
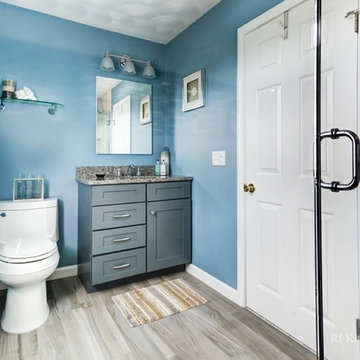
Jamie Harrington - Image Ten Photography
Design ideas for a mid-sized contemporary master bathroom in Providence with an undermount sink, shaker cabinets, blue cabinets, granite benchtops, an alcove shower, a one-piece toilet, gray tile, glass tile, blue walls and porcelain floors.
Design ideas for a mid-sized contemporary master bathroom in Providence with an undermount sink, shaker cabinets, blue cabinets, granite benchtops, an alcove shower, a one-piece toilet, gray tile, glass tile, blue walls and porcelain floors.
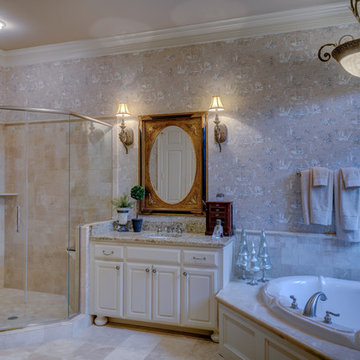
This is an example of a large traditional master bathroom in Austin with raised-panel cabinets, white cabinets, a corner tub, a corner shower, a two-piece toilet, multi-coloured walls, ceramic floors, an undermount sink and granite benchtops.
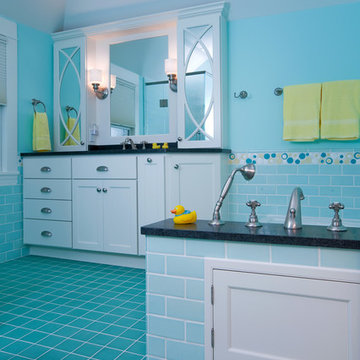
This is the main bath in a 1913 Linden Hills, 2-story home for a young family. The new owner wanted a separate shower from the tub, updated plumbing fixtures and color. A small linen closet in the corner of the bathroom and second stairway from kitchen was removed to provide space for a shower. Just outside the bathroom, a new linen closet was created by borrowing some space from the bedroom closet. White vanity cabinets and honed black granite were chosen to match the finishes in the kitchen. The dramatic change was the colored tile. Blue glass floor tile makes you feel like you are walking on water. A similar color of ceramic tile covers the walls. While a band of bubbles float around the room and settle in two niches. The final affect is youthful and colorful. The remodeled bath respects the vintage of the home and functions in the 21st century.
Blue Bathroom Design Ideas with Granite Benchtops
12