Blue Bathroom Design Ideas with Grey Benchtops
Refine by:
Budget
Sort by:Popular Today
101 - 120 of 557 photos
Item 1 of 3

Added bathroom in the attic
Small traditional 3/4 bathroom in San Francisco with grey cabinets, a bidet, blue tile, ceramic tile, grey walls, light hardwood floors, an undermount sink, engineered quartz benchtops, brown floor, a shower curtain, grey benchtops, a single vanity, a floating vanity and vaulted.
Small traditional 3/4 bathroom in San Francisco with grey cabinets, a bidet, blue tile, ceramic tile, grey walls, light hardwood floors, an undermount sink, engineered quartz benchtops, brown floor, a shower curtain, grey benchtops, a single vanity, a floating vanity and vaulted.
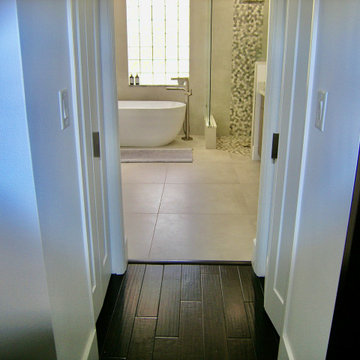
Master Bathroom with new Barn Door between Bedroom & Bathroom
Design ideas for a large contemporary master bathroom in Tampa with flat-panel cabinets, brown cabinets, a freestanding tub, a curbless shower, a one-piece toilet, gray tile, porcelain tile, white walls, porcelain floors, an undermount sink, engineered quartz benchtops, grey floor, an open shower, grey benchtops, a niche, a double vanity and a built-in vanity.
Design ideas for a large contemporary master bathroom in Tampa with flat-panel cabinets, brown cabinets, a freestanding tub, a curbless shower, a one-piece toilet, gray tile, porcelain tile, white walls, porcelain floors, an undermount sink, engineered quartz benchtops, grey floor, an open shower, grey benchtops, a niche, a double vanity and a built-in vanity.
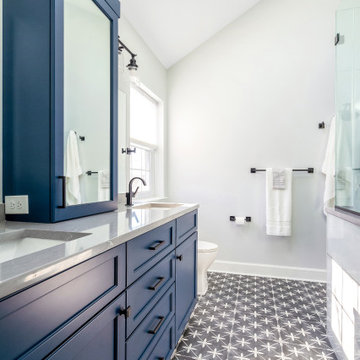
Photo of a mid-sized transitional master bathroom in Philadelphia with shaker cabinets, blue cabinets, an alcove shower, a two-piece toilet, white tile, porcelain tile, grey walls, porcelain floors, an undermount sink, engineered quartz benchtops, grey floor, a hinged shower door, grey benchtops, a shower seat, a double vanity and a built-in vanity.
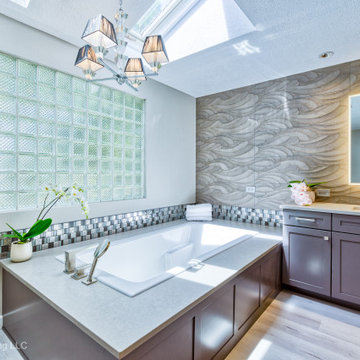
We removed the long wall of mirrors and moved the tub into the empty space at the left end of the vanity. We replaced the carpet with a beautiful and durable Luxury Vinyl Plank. We simply refaced the double vanity with a shaker style.
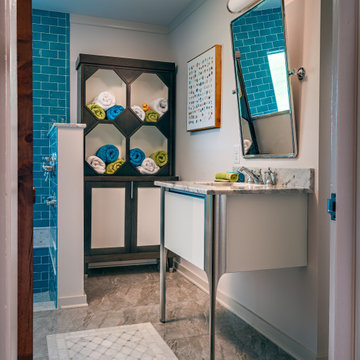
This is an example of a mid-sized midcentury 3/4 bathroom in Nashville with flat-panel cabinets, white cabinets, blue tile, porcelain tile, white walls, porcelain floors, an undermount sink, grey floor, grey benchtops, a single vanity and a built-in vanity.
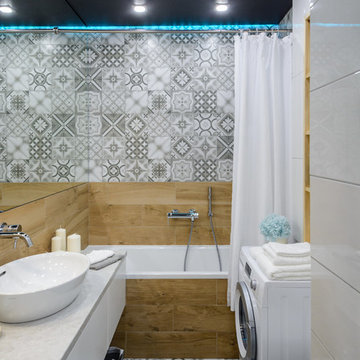
Анастасия Розонова
Photo of a small contemporary master bathroom in Novosibirsk with flat-panel cabinets, white cabinets, a shower/bathtub combo, porcelain tile, porcelain floors, laminate benchtops, grey floor, a shower curtain, grey benchtops, an alcove tub, gray tile and a vessel sink.
Photo of a small contemporary master bathroom in Novosibirsk with flat-panel cabinets, white cabinets, a shower/bathtub combo, porcelain tile, porcelain floors, laminate benchtops, grey floor, a shower curtain, grey benchtops, an alcove tub, gray tile and a vessel sink.
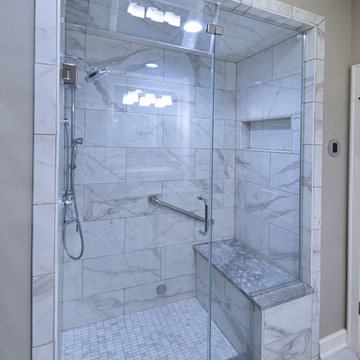
Lisza Coffey
Design ideas for a small transitional master bathroom in Omaha with raised-panel cabinets, white cabinets, an alcove shower, a two-piece toilet, gray tile, porcelain tile, grey walls, porcelain floors, an undermount sink, granite benchtops, grey floor, a hinged shower door and grey benchtops.
Design ideas for a small transitional master bathroom in Omaha with raised-panel cabinets, white cabinets, an alcove shower, a two-piece toilet, gray tile, porcelain tile, grey walls, porcelain floors, an undermount sink, granite benchtops, grey floor, a hinged shower door and grey benchtops.
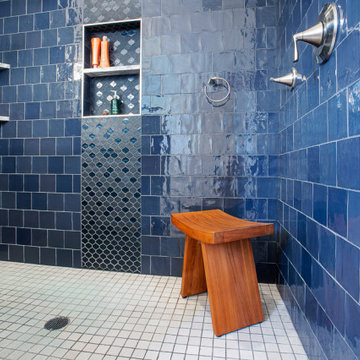
The open shower has a curbless design aimed at aging-in-place. The shower has a tiled half wall with glass above for partial privacy. The shower is large enough for a portable teak bench seat, as well as ample storage in the shower niches.
Design by: H2D Architecture + Design
www.h2darchitects.com
Photos by: Christopher Nelson Photography
#h2darchitects
#customhome
#edmonds
#edmondsarchitect
#passivehouse
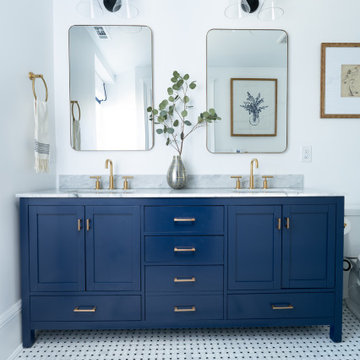
Inspiration for a mid-sized transitional master bathroom in Baltimore with shaker cabinets, blue cabinets, a freestanding tub, a curbless shower, a two-piece toilet, white tile, ceramic tile, white walls, marble floors, an undermount sink, marble benchtops, grey floor, a sliding shower screen, grey benchtops, a double vanity and a freestanding vanity.
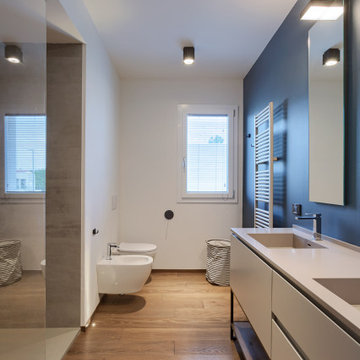
Photo of a large contemporary 3/4 bathroom in Bologna with grey cabinets, an alcove shower, a wall-mount toilet, white walls, medium hardwood floors, an integrated sink, beige floor, grey benchtops and flat-panel cabinets.
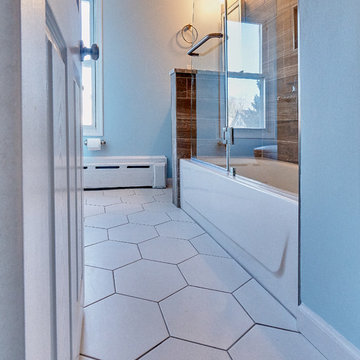
Mid-sized transitional kids bathroom with recessed-panel cabinets, medium wood cabinets, a corner tub, a shower/bathtub combo, a two-piece toilet, brown tile, porcelain tile, brown walls, porcelain floors, an undermount sink, limestone benchtops, grey floor, an open shower and grey benchtops.
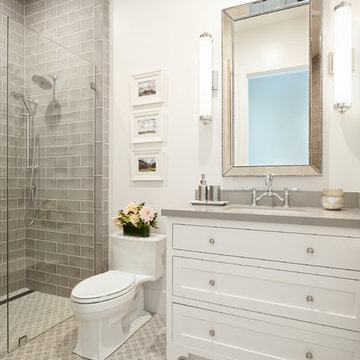
Inspiration for a country 3/4 bathroom in San Francisco with shaker cabinets, white cabinets, a one-piece toilet, gray tile, subway tile, white walls, porcelain floors, an undermount sink, engineered quartz benchtops, grey floor, a hinged shower door, grey benchtops and an alcove shower.
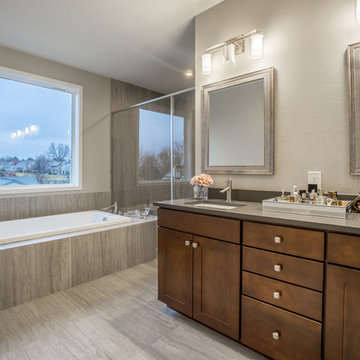
Transitional master bathroom in Other with shaker cabinets, brown cabinets, a drop-in tub, an alcove shower, gray tile, grey walls, an undermount sink, grey floor, a hinged shower door and grey benchtops.
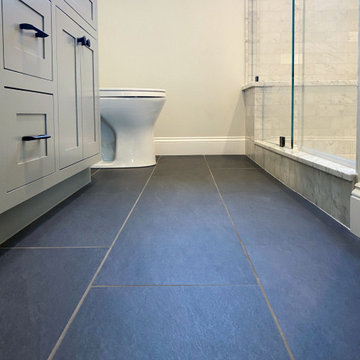
Bathroom Remodel in Melrose, MA, transitional, leaning traditional. Maple wood double sink vanity with a light gray painted finish, black slate-look porcelain floor tile, honed marble countertop, custom shower with wall niche, honed marble 3x6 shower tile and pencil liner, matte black faucets and shower fixtures, dark bronze cabinet hardware.
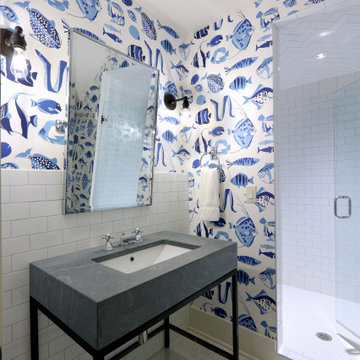
This is an example of a mid-sized beach style 3/4 bathroom in Grand Rapids with black cabinets, an alcove shower, a two-piece toilet, white tile, subway tile, beige walls, porcelain floors, an undermount sink, concrete benchtops, white floor, a hinged shower door, grey benchtops, a single vanity, a freestanding vanity and wallpaper.
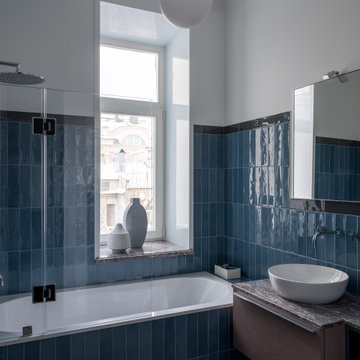
Design ideas for a transitional 3/4 bathroom in Moscow with flat-panel cabinets, medium wood cabinets, a drop-in tub, a shower/bathtub combo, blue tile, white walls, a vessel sink, an open shower and grey benchtops.
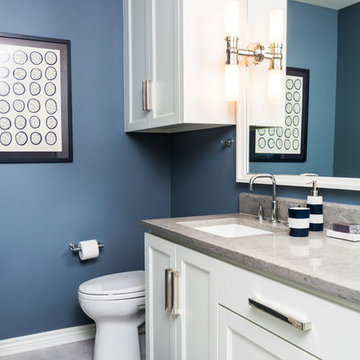
After purchasing this home my clients wanted to update the house to their lifestyle and taste. We remodeled the home to enhance the master suite, all bathrooms, paint, lighting, and furniture.
Photography: Michael Wiltbank
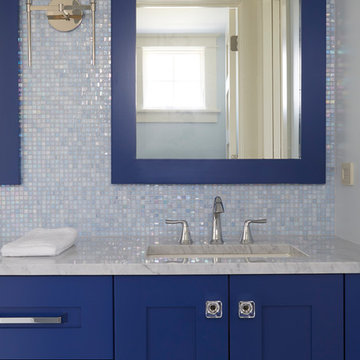
**Project Overview**
This new custom home is filled with personality and individual touches that make it true to the owners' vision. When creating the guest bath, they wanted to do something truly unique and a little bit whimsical. The result is a custom-designed furniture piece vanity in a custom royal blue finish, as well as matching mirror frames.
**What Makes This Project Unique?**
The clients had an image in their minds and were determined to find a place for it in their new custom home. Their love of bold blue and this unique style led to the creation of this one-of-a-kind piece. The room is bathed in natural light, and the use of light colors in the tile to complement the brilliant blue, help ensure that the space remains light, airy and welcoming.
**Design Challenges**
Because this furniture piece doesn't start with a standard vanity, our biggest challenge was simply determining what pieces we could draw upon from a semi-custom custom cabinet line.
Photo by MIke Kaskel
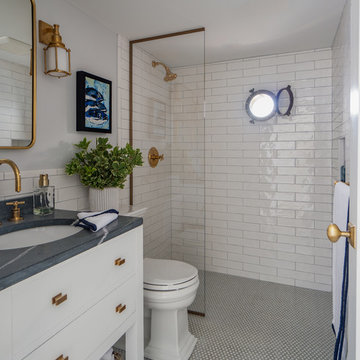
Photography: Eric Roth
Inspiration for a small beach style bathroom in Boston with white cabinets, a curbless shower, a two-piece toilet, white tile, porcelain tile, grey walls, ceramic floors, an undermount sink, marble benchtops, multi-coloured floor, an open shower, grey benchtops and flat-panel cabinets.
Inspiration for a small beach style bathroom in Boston with white cabinets, a curbless shower, a two-piece toilet, white tile, porcelain tile, grey walls, ceramic floors, an undermount sink, marble benchtops, multi-coloured floor, an open shower, grey benchtops and flat-panel cabinets.

View of master bathroom and skylight
Large contemporary master wet room bathroom in Los Angeles with flat-panel cabinets, light wood cabinets, a freestanding tub, a one-piece toilet, blue tile, ceramic tile, blue walls, ceramic floors, an undermount sink, blue floor, a hinged shower door, grey benchtops, a double vanity and a built-in vanity.
Large contemporary master wet room bathroom in Los Angeles with flat-panel cabinets, light wood cabinets, a freestanding tub, a one-piece toilet, blue tile, ceramic tile, blue walls, ceramic floors, an undermount sink, blue floor, a hinged shower door, grey benchtops, a double vanity and a built-in vanity.
Blue Bathroom Design Ideas with Grey Benchtops
6