Blue Bathroom Design Ideas with Grey Cabinets
Refine by:
Budget
Sort by:Popular Today
201 - 220 of 797 photos
Item 1 of 3
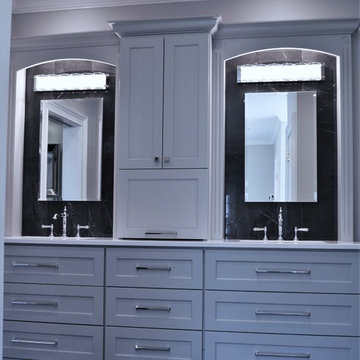
Design ideas for an expansive transitional master bathroom in New York with shaker cabinets, grey cabinets, a corner shower, black tile, porcelain tile, grey walls, porcelain floors, an undermount sink, quartzite benchtops, black floor, a hinged shower door and white benchtops.
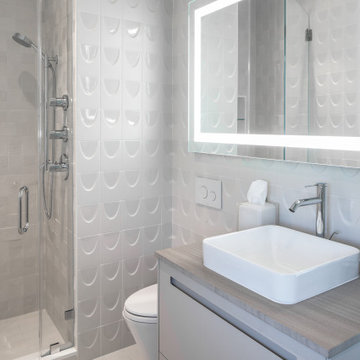
Incorporating a unique blue-chip art collection, this modern Hamptons home was meticulously designed to complement the owners' cherished art collections. The thoughtful design seamlessly integrates tailored storage and entertainment solutions, all while upholding a crisp and sophisticated aesthetic.
The beautifully designed bathroom boasts a clean aesthetic and a soothing neutral palette that exudes relaxation and spa-like luxury.
---Project completed by New York interior design firm Betty Wasserman Art & Interiors, which serves New York City, as well as across the tri-state area and in The Hamptons.
For more about Betty Wasserman, see here: https://www.bettywasserman.com/
To learn more about this project, see here: https://www.bettywasserman.com/spaces/westhampton-art-centered-oceanfront-home/
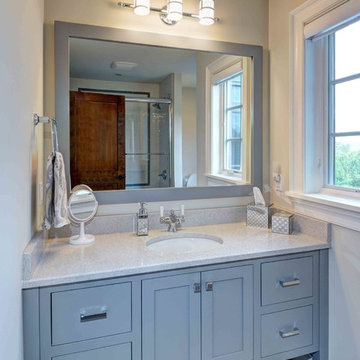
David Stansbury Photography
Photo of a transitional bathroom in Boston with flat-panel cabinets and grey cabinets.
Photo of a transitional bathroom in Boston with flat-panel cabinets and grey cabinets.
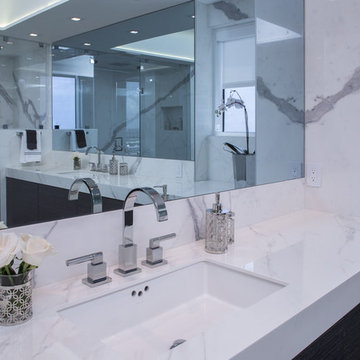
Master Bathroom with a beautiful view, windows in bath and shower. calacata porcelain on walls. gray oak vanity.
Design ideas for a mid-sized contemporary master bathroom in Miami with furniture-like cabinets, grey cabinets, a double shower, white tile, porcelain tile, porcelain floors, an undermount sink, tile benchtops, grey floor, a hinged shower door and white benchtops.
Design ideas for a mid-sized contemporary master bathroom in Miami with furniture-like cabinets, grey cabinets, a double shower, white tile, porcelain tile, porcelain floors, an undermount sink, tile benchtops, grey floor, a hinged shower door and white benchtops.
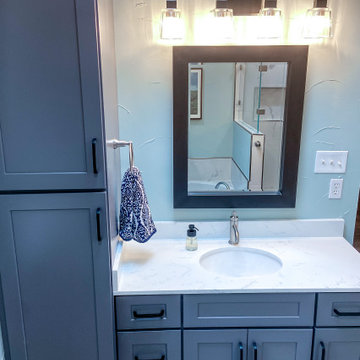
Inspiration for a mid-sized transitional master bathroom in Dallas with shaker cabinets, grey cabinets, a drop-in tub, a curbless shower, white tile, porcelain tile, blue walls, porcelain floors, an undermount sink, engineered quartz benchtops, multi-coloured floor, a hinged shower door, white benchtops, a niche, a single vanity and a built-in vanity.
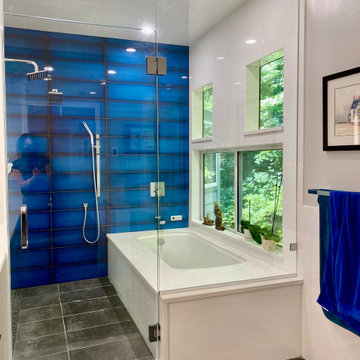
Design ideas for a mid-sized contemporary master bathroom in Raleigh with flat-panel cabinets, grey cabinets, an undermount tub, a shower/bathtub combo, a one-piece toilet, blue tile, glass tile, white walls, ceramic floors, an undermount sink, engineered quartz benchtops, grey floor, a hinged shower door, white benchtops, a niche, a double vanity and a floating vanity.
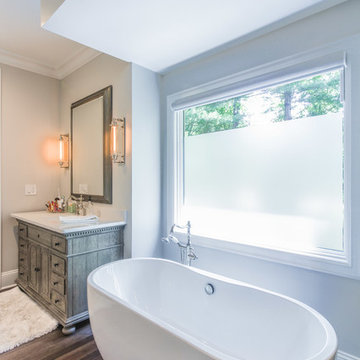
Mid-sized transitional 3/4 bathroom in Detroit with open cabinets, grey cabinets, gray tile, porcelain tile, grey walls, dark hardwood floors, an undermount sink, engineered quartz benchtops, brown floor and white benchtops.
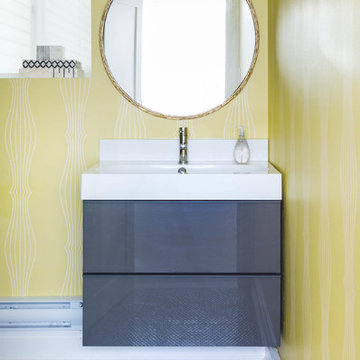
Stephani Buchman Photography
Photo of a mid-sized contemporary bathroom in Toronto with an integrated sink, flat-panel cabinets, grey cabinets, solid surface benchtops, gray tile, ceramic tile, yellow walls, mosaic tile floors and multi-coloured floor.
Photo of a mid-sized contemporary bathroom in Toronto with an integrated sink, flat-panel cabinets, grey cabinets, solid surface benchtops, gray tile, ceramic tile, yellow walls, mosaic tile floors and multi-coloured floor.
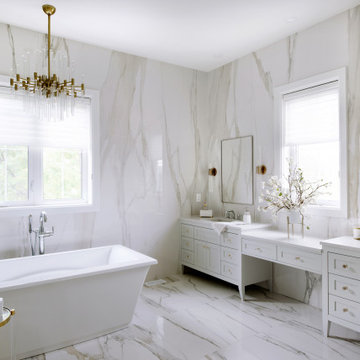
The first Net Zero Minto Dream Home:
At Minto Communities, we’re always trying to evolve through research and development. We see building the Minto Dream Home as an opportunity to push the boundaries on innovative home building practices, so this year’s Minto Dream Home, the Hampton—for the first time ever—has been built as a Net Zero Energy home. This means the home will produce as much energy as it consumes.
Carefully considered East-coast elegance:
Returning this year to head up the interior design, we have Tanya Collins. The Hampton is based on our largest Mahogany design—the 3,551 sq. ft. Redwood. It draws inspiration from the sophisticated beach-houses of its namesake. Think relaxed coastal living, a soft neutral colour palette, lots of light, wainscotting, coffered ceilings, shiplap, wall moulding, and grasscloth wallpaper.
* 5,641 sq. ft. of living space
* 4 bedrooms
* 3.5 bathrooms
* Finished basement with oversized entertainment room, exercise space, and a juice bar
* A great room featuring stunning views of the surrounding nature
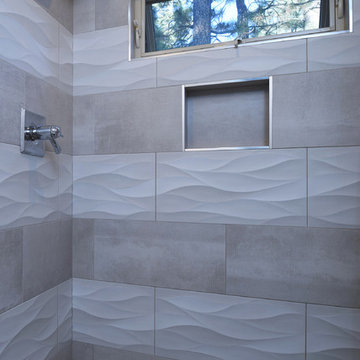
Soft toned alcove shower.
Photo Credit: Sinead Hastings
Design ideas for a mid-sized transitional 3/4 bathroom in Phoenix with shaker cabinets, grey cabinets, an alcove shower, a two-piece toilet, gray tile, subway tile, beige walls, porcelain floors, an undermount sink and engineered quartz benchtops.
Design ideas for a mid-sized transitional 3/4 bathroom in Phoenix with shaker cabinets, grey cabinets, an alcove shower, a two-piece toilet, gray tile, subway tile, beige walls, porcelain floors, an undermount sink and engineered quartz benchtops.
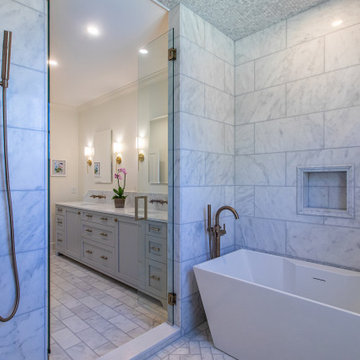
Design ideas for a traditional master wet room bathroom in Atlanta with shaker cabinets, grey cabinets, a freestanding tub, white walls, a drop-in sink, a hinged shower door, white benchtops, a niche, a double vanity and a built-in vanity.
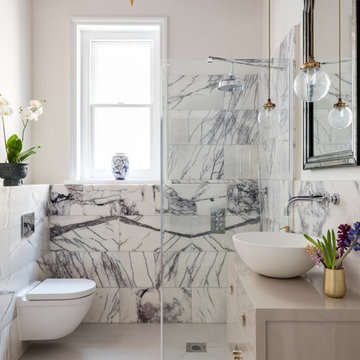
Inspiration for a mid-sized transitional 3/4 wet room bathroom in London with grey cabinets, a wall-mount toilet, white tile, stone tile, white walls, porcelain floors, a vessel sink, wood benchtops and flat-panel cabinets.
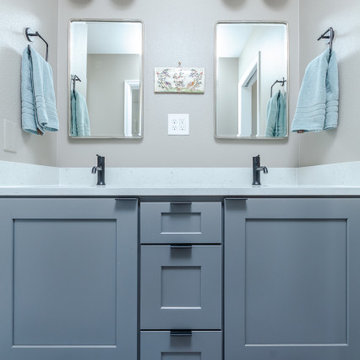
This bathroom is in a 1970's tri-level. There are 2 adults and 4 kids in the house with 2 bathrooms and they were looking for more privacy in the shower/toilet area as well as an added sink. The outcome is not only functional but beautiful!
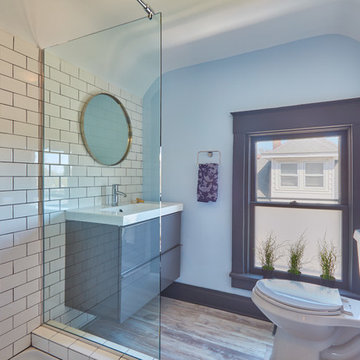
Mid-sized contemporary 3/4 bathroom in Kansas City with flat-panel cabinets, grey cabinets, a corner shower, a two-piece toilet, white tile, ceramic tile, blue walls, laminate floors, an integrated sink, solid surface benchtops, beige floor and an open shower.
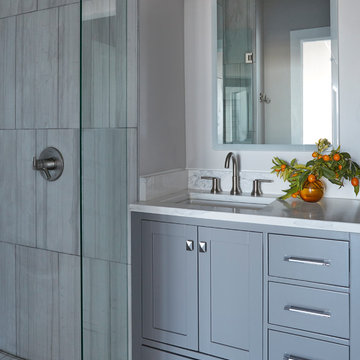
Bright guest bathroom with grey cabinetry, white quartz countert-top and grey stone tile.
Photography: Michael Alan Kaskel
Inspiration for a mid-sized contemporary bathroom in Chicago with shaker cabinets, grey cabinets, an alcove shower, gray tile, porcelain tile, grey walls, porcelain floors, an undermount sink, engineered quartz benchtops, grey floor, a hinged shower door and white benchtops.
Inspiration for a mid-sized contemporary bathroom in Chicago with shaker cabinets, grey cabinets, an alcove shower, gray tile, porcelain tile, grey walls, porcelain floors, an undermount sink, engineered quartz benchtops, grey floor, a hinged shower door and white benchtops.
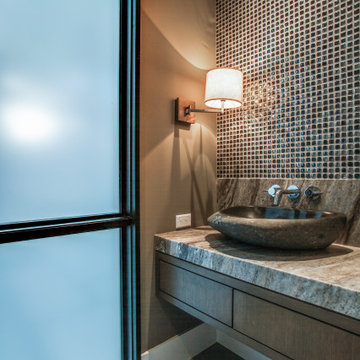
Inspiration for a small modern 3/4 bathroom in Dallas with flat-panel cabinets, grey cabinets, a wall-mount toilet, multi-coloured tile, glass tile, green walls, ceramic floors, a vessel sink, solid surface benchtops, grey floor, grey benchtops, a single vanity and a floating vanity.
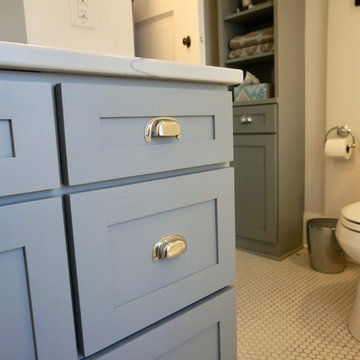
These homeowners wanted to freshen up their master bath and at the same time, improve it's overall function and retain/accentuate it's vintage qualities. There was nothing wrong with the hex tile floor, toilet, or vintage tub. The toilet was repurposed, the floor was cleaned up, and the tub refinished. Cabinetry and vintage trim was added in critical locations along with a new, taller one-sink vanity. Removing an overlay revealed a beautiful vintage door leading to storage space under the East roof. Photos by Greg Schmidt. Cabinets by Housecraft Remodeling.
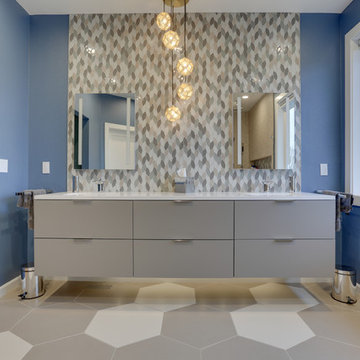
By expanding the shower into the adjacent closet this master bath received a spacious shower without having to sacrifice any natural light from the window. Removing the tub and adding a floating vanity gave this luxurious space a larger feel.
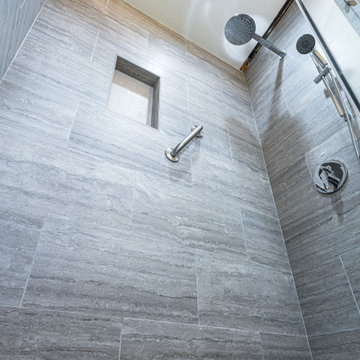
Santa Monica, CA - Complete Bathroom remodel
Installation of tile in the shower and Bathroom floor. Installation of new vanity, mirrors, vanity lighting, toilet and a fresh paint to finish.
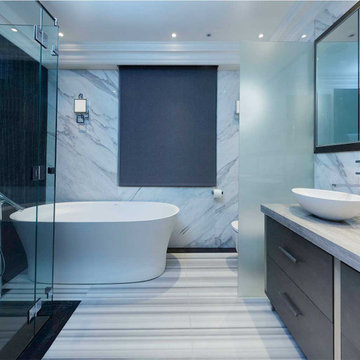
A stunning monotone schemed bathroom where the interplay of the marbles create a stunning effect.
Inspiration for a mid-sized contemporary master bathroom in London with flat-panel cabinets, grey cabinets, a freestanding tub, a corner shower, a bidet, black and white tile, marble, multi-coloured walls, marble floors, a vessel sink, quartzite benchtops, multi-coloured floor, a hinged shower door, grey benchtops, an enclosed toilet, a double vanity and a built-in vanity.
Inspiration for a mid-sized contemporary master bathroom in London with flat-panel cabinets, grey cabinets, a freestanding tub, a corner shower, a bidet, black and white tile, marble, multi-coloured walls, marble floors, a vessel sink, quartzite benchtops, multi-coloured floor, a hinged shower door, grey benchtops, an enclosed toilet, a double vanity and a built-in vanity.
Blue Bathroom Design Ideas with Grey Cabinets
11