Blue Bathroom Design Ideas with Light Wood Cabinets
Refine by:
Budget
Sort by:Popular Today
161 - 180 of 529 photos
Item 1 of 3
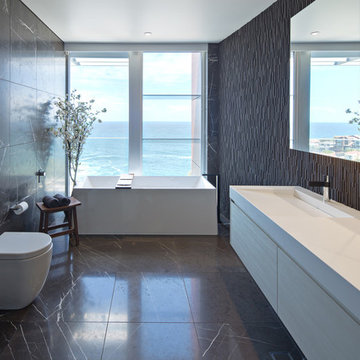
Designed by LexisDesign.com.au
Photography by HuwLambert.com
This is an example of a contemporary master bathroom in Sydney with light wood cabinets, a freestanding tub, brown tile, stone tile, marble floors, engineered quartz benchtops, flat-panel cabinets, a wall-mount toilet and an integrated sink.
This is an example of a contemporary master bathroom in Sydney with light wood cabinets, a freestanding tub, brown tile, stone tile, marble floors, engineered quartz benchtops, flat-panel cabinets, a wall-mount toilet and an integrated sink.
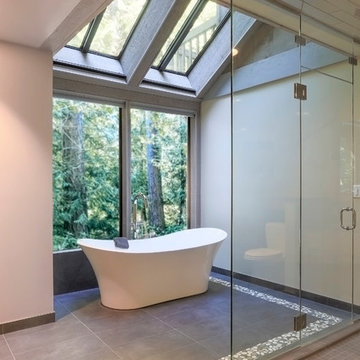
Strazzanti Photography
This is an example of a large modern master bathroom in Seattle with shaker cabinets, light wood cabinets, a freestanding tub, a two-piece toilet, gray tile, porcelain tile, beige walls, porcelain floors, an undermount sink and engineered quartz benchtops.
This is an example of a large modern master bathroom in Seattle with shaker cabinets, light wood cabinets, a freestanding tub, a two-piece toilet, gray tile, porcelain tile, beige walls, porcelain floors, an undermount sink and engineered quartz benchtops.
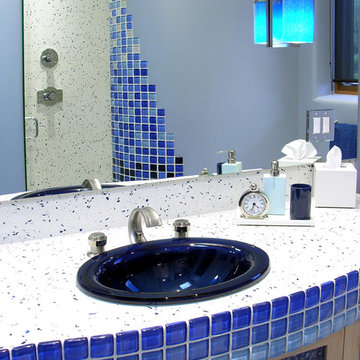
Jeff Fenton, co-owner of Reside Home in Santa Fe, NM, designed this colorful bath incorporating a gradient of molded glass mosaics as shower and vanity accents. Photo by Christopher Martinez Photography.
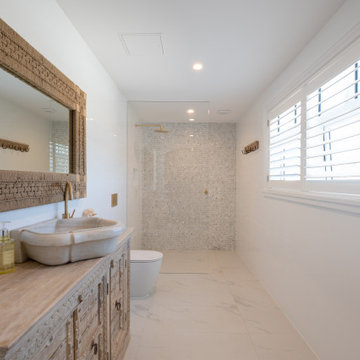
The Pacific House was a renovation of a beachfront cottage into a modern, light-filled, coastal home.
Part of the brief was to add another story with a master bedroom, ensuite and a private balcony with views over the beach. The original cottage was located forward of the erosion line, so with the help of Northrop Engineers we cantilevered the bedroom over the coastal erosion line to create the new master bedroom with the view.
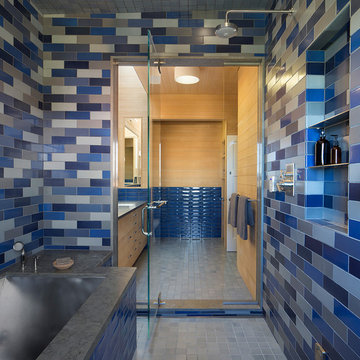
Large contemporary master wet room bathroom in San Francisco with flat-panel cabinets, light wood cabinets, an undermount tub, blue tile, ceramic tile, brown walls, ceramic floors, an undermount sink, blue floor and a hinged shower door.
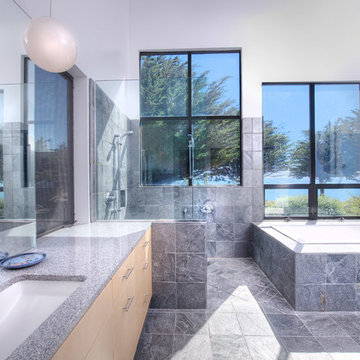
Sea Arches is a stunning modern architectural masterpiece, perched atop an eleven-acre peninsular promontory rising 160 feet above the Pacific Ocean on northern California’s spectacular Mendocino coast. Surrounded by the ocean on 3 sides and presiding over unparalleled vistas of sea and surf, Sea Arches includes 2,000 feet of ocean frontage, as well as beaches that extend some 1,300 feet. This one-of-a-kind property also includes one of the famous Elk Sea Stacks, a grouping of remarkable ancient rock outcroppings that tower above the Pacific, and add a powerful and dramatic element to the coastal scenery. Integrated gracefully into its spectacular setting, Sea Arches is set back 500 feet from the Pacific Coast Hwy and is completely screened from public view by more than 400 Monterey cypress trees. Approached by a winding, tree-lined drive, the main house and guesthouse include over 4,200 square feet of modern living space with four bedrooms, two mezzanines, two mini-lofts, and five full bathrooms. All rooms are spacious and the hallways are extra-wide. A cantilevered, raised deck off the living-room mezzanine provides a stunningly close approach to the ocean. Walls of glass invite views of the enchanting scenery in every direction: north to the Elk Sea Stacks, south to Point Arena and its historic lighthouse, west beyond the property’s captive sea stack to the horizon, and east to lofty wooded mountains. All of these vistas are enjoyed from Sea Arches and from the property’s mile-long groomed trails that extend along the oceanfront bluff tops overlooking the beautiful beaches on the north and south side of the home. While completely private and secluded, Sea Arches is just a two-minute drive from the charming village of Elk offering quaint and cozy restaurants and inns. A scenic seventeen-mile coastal drive north will bring you to the picturesque and historic seaside village of Mendocino which attracts tourists from near and far. One can also find many world-class wineries in nearby Anderson Valley. All of this just a three-hour drive from San Francisco or if you choose to fly, Little River Airport, with its mile long runway, is only 16 miles north of Sea Arches. Truly a special and unique property, Sea Arches commands some of the most dramatic coastal views in the world, and offers superb design, construction, and high-end finishes throughout, along with unparalleled beauty, tranquility, and privacy. Property Highlights: • Idyllically situated on a one-of-a-kind eleven-acre oceanfront parcel • Dwelling is completely screened from public view by over 400 trees • Includes 2,000 feet of ocean frontage plus over 1,300 feet of beaches • Includes one of the famous Elk Sea Stacks connected to the property by an isthmus • Main house plus private guest house totaling over 4300 sq ft of superb living space • 4 bedrooms and 5 full bathrooms • Separate His and Hers master baths • Open floor plan featuring Single Level Living (with the exception of mezzanines and lofts) • Spacious common rooms with extra wide hallways • Ample opportunities throughout the home for displaying art • Radiant heated slate floors throughout • Soaring 18 foot high ceilings in main living room with walls of glass • Cantilevered viewing deck off the mezzanine for up close ocean views • Gourmet kitchen with top of the line stainless appliances, custom cabinetry and granite counter tops • Granite window sills throughout the home • Spacious guest house including a living room, wet bar, large bedroom, an office/second bedroom, two spacious baths, sleeping loft and two mini lofts • Spectacular ocean and sunset views from most every room in the house • Gracious winding driveway offering ample parking • Large 2 car-garage with workshop • Extensive low-maintenance landscaping offering a profusion of Spring and Summer blooms • Approx. 1 mile of groomed trails • Equipped with a generator • Copper roof • Anchored in bedrock by 42 reinforced concrete piers and framed with steel girders.
2 Fireplaces
Deck
Granite Countertops
Guest House
Patio
Security System
Storage
Gardens
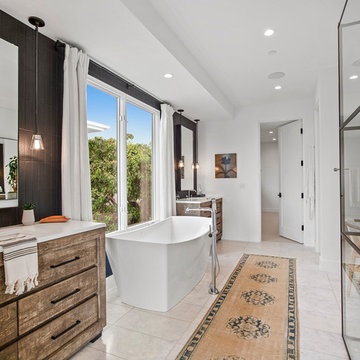
Design ideas for a large beach style master bathroom in Orange County with light wood cabinets, a freestanding tub, an alcove shower, black tile, ceramic tile, white walls, marble floors, an undermount sink, beige floor, a hinged shower door, white benchtops and flat-panel cabinets.
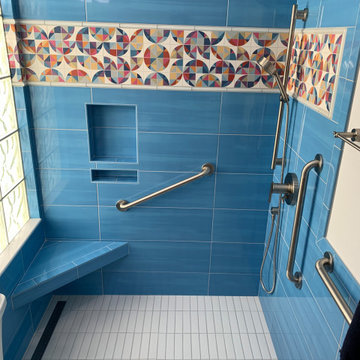
Walk-in handicap shower remodel with no step curb, grab bars, flat shower floor, corner bench seat and handheld shower sprayer. Village Walk Sarasota Florida Bathroom remodel
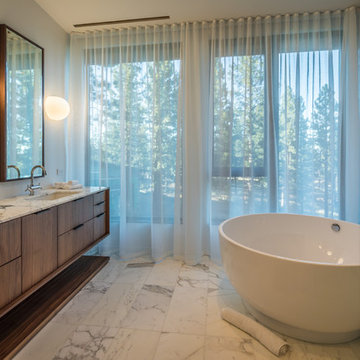
Stone is Calacata Arabasto, Fabricated & Installed by Innovative Stone Inc.
Home built by Heslin Construction.
Photography by Martis Camp Realty/ Paul Hamill.
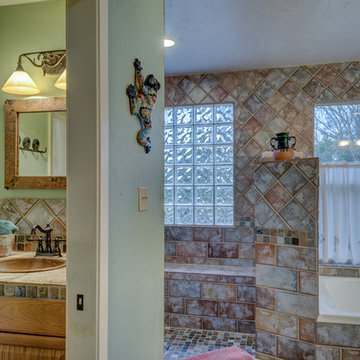
Inspiration for a mid-sized traditional bathroom in Austin with raised-panel cabinets, light wood cabinets, an alcove tub, an alcove shower, multi-coloured tile, porcelain tile, porcelain floors, an undermount sink, tile benchtops and green walls.
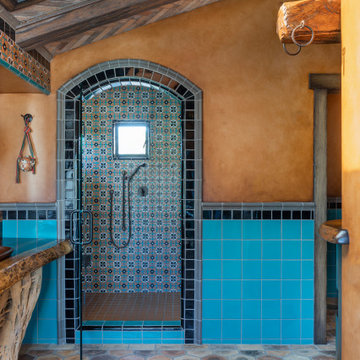
Custom Master bath using saguaro cactus as vanity bases and a parota wood slab for vanity top and back splash.
Custom copper sinks and mirror frames.
Bathroom in Other with light wood cabinets, blue tile, a drop-in sink, wood benchtops, a hinged shower door and brown benchtops.
Bathroom in Other with light wood cabinets, blue tile, a drop-in sink, wood benchtops, a hinged shower door and brown benchtops.
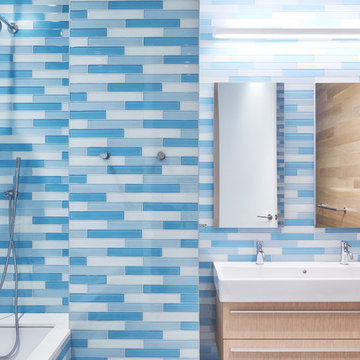
Contemporary bathroom in New York with flat-panel cabinets, light wood cabinets, an undermount tub, a shower/bathtub combo, blue tile, blue walls and a console sink.
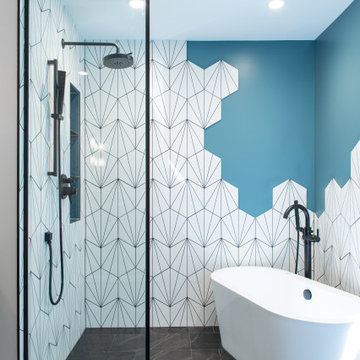
Photo of a large transitional master wet room bathroom in Chicago with shaker cabinets, light wood cabinets, a freestanding tub, a one-piece toilet, white tile, porcelain tile, blue walls, porcelain floors, an undermount sink, engineered quartz benchtops, black floor, an open shower, white benchtops, a niche, a double vanity and a freestanding vanity.
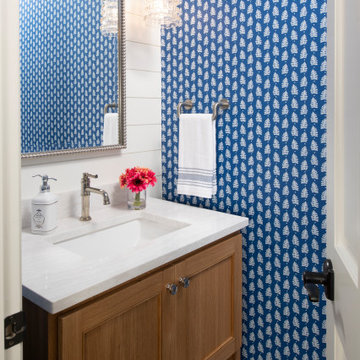
Design ideas for a small traditional powder room in Minneapolis with beaded inset cabinets, light wood cabinets, medium hardwood floors, an undermount sink, engineered quartz benchtops, white benchtops, a built-in vanity and wallpaper.
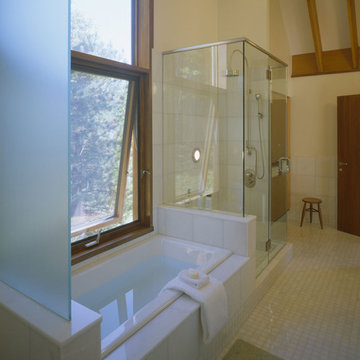
A master bathroom with height and a view!
Photograph by Brian Vandenbrink
Photo of a modern master bathroom in Other with an undermount sink, flat-panel cabinets, light wood cabinets, engineered quartz benchtops, a drop-in tub, a corner shower, a one-piece toilet, white tile, porcelain tile, white walls and ceramic floors.
Photo of a modern master bathroom in Other with an undermount sink, flat-panel cabinets, light wood cabinets, engineered quartz benchtops, a drop-in tub, a corner shower, a one-piece toilet, white tile, porcelain tile, white walls and ceramic floors.
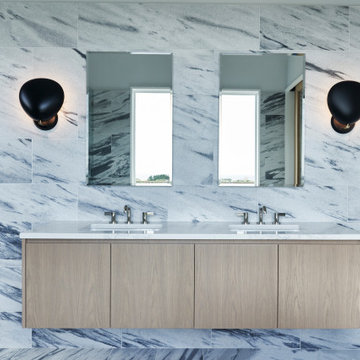
Atelier 211 is an ocean view, modern A-Frame beach residence nestled within Atlantic Beach and Amagansett Lanes. Custom-fit, 4,150 square foot, six bedroom, and six and a half bath residence in Amagansett; Atelier 211 is carefully considered with a fully furnished elective. The residence features a custom designed chef’s kitchen, serene wellness spa featuring a separate sauna and steam room. The lounge and deck overlook a heated saline pool surrounded by tiered grass patios and ocean views.
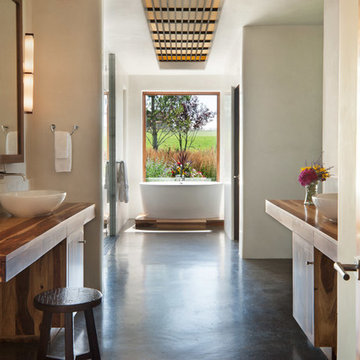
Inspiration for a large asian master bathroom in Denver with a vessel sink, wood benchtops, a freestanding tub, beige walls, light wood cabinets, a double shower, a two-piece toilet, concrete floors, grey floor, a hinged shower door, white tile, brown benchtops and flat-panel cabinets.
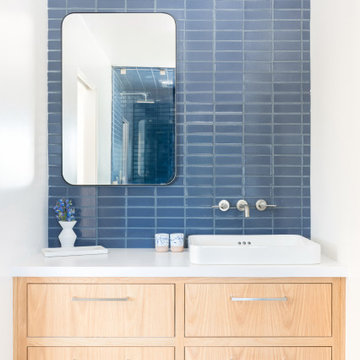
Showering your bathroom in cool blue and white tile accents will create a space that will serenade your senses.
DESIGN
A. Naber Design
PHOTOS
Charlotte Lea
Tile Shown: 2x6 in Slate Blue & White Wash
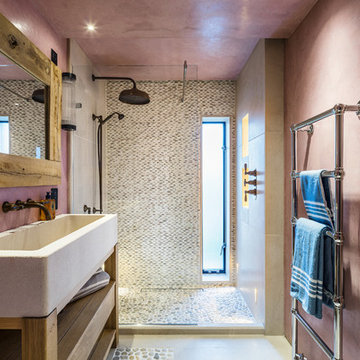
craig magee
Beach style 3/4 bathroom in Cheshire with open cabinets, light wood cabinets, an alcove shower, multi-coloured tile, mosaic tile, pink walls, pebble tile floors and an open shower.
Beach style 3/4 bathroom in Cheshire with open cabinets, light wood cabinets, an alcove shower, multi-coloured tile, mosaic tile, pink walls, pebble tile floors and an open shower.
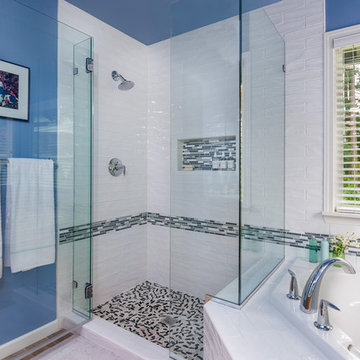
Large contemporary master bathroom in Seattle with recessed-panel cabinets, light wood cabinets, a corner tub, an alcove shower, a one-piece toilet, white tile, porcelain tile, blue walls, medium hardwood floors, an undermount sink and marble benchtops.
Blue Bathroom Design Ideas with Light Wood Cabinets
9

