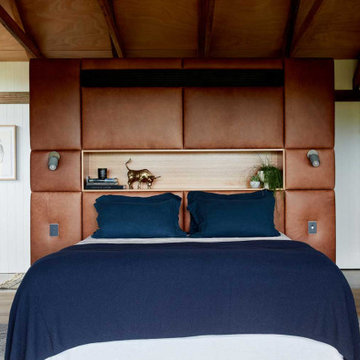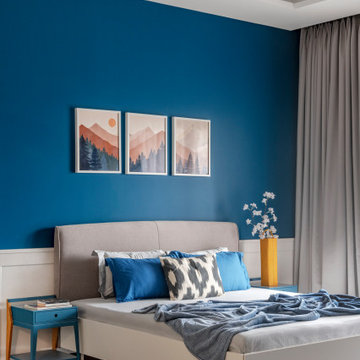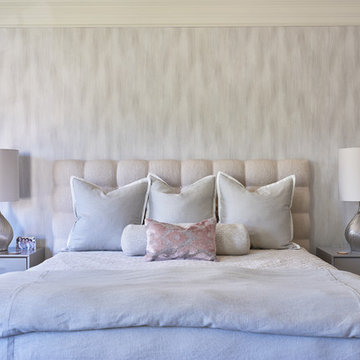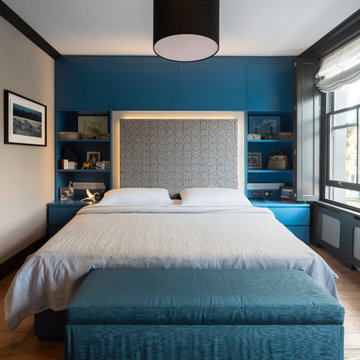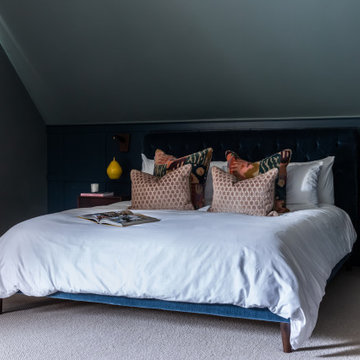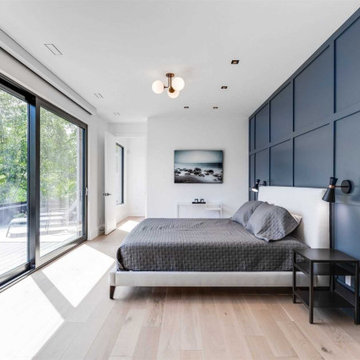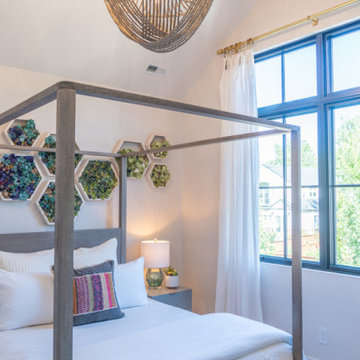Blue Bedroom Design Ideas
Refine by:
Budget
Sort by:Popular Today
1 - 20 of 21,030 photos
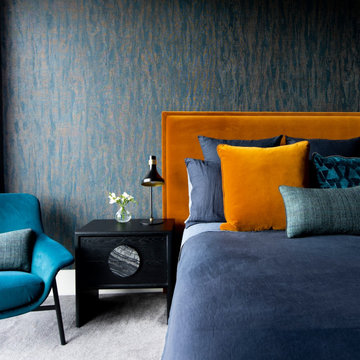
This is an example of a mid-sized contemporary master bedroom in Melbourne with blue walls, carpet and grey floor.
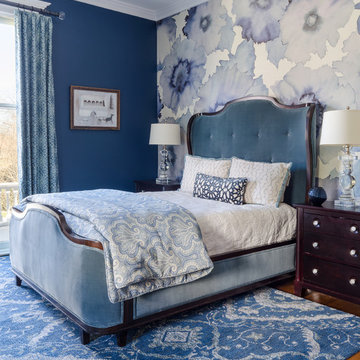
John Magor Photography
Photo of a traditional bedroom in Richmond with blue walls, medium hardwood floors and brown floor.
Photo of a traditional bedroom in Richmond with blue walls, medium hardwood floors and brown floor.
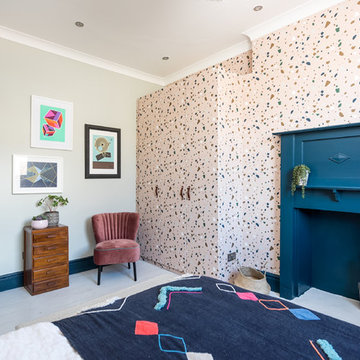
Caitlin Mogridge
Inspiration for a mid-sized contemporary guest bedroom in London with blue walls, painted wood floors, a standard fireplace, a wood fireplace surround and white floor.
Inspiration for a mid-sized contemporary guest bedroom in London with blue walls, painted wood floors, a standard fireplace, a wood fireplace surround and white floor.
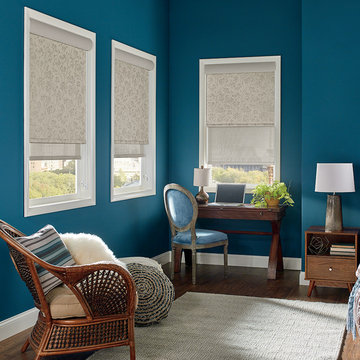
Photo of a large traditional master bedroom in Chicago with blue walls, dark hardwood floors, no fireplace and brown floor.
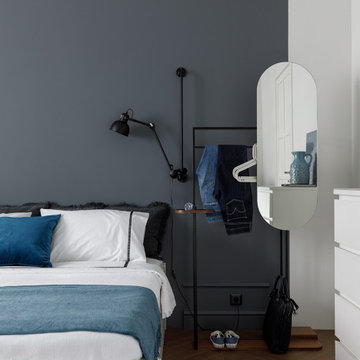
Design ideas for a contemporary master bedroom in Saint Petersburg with grey walls and brown floor.
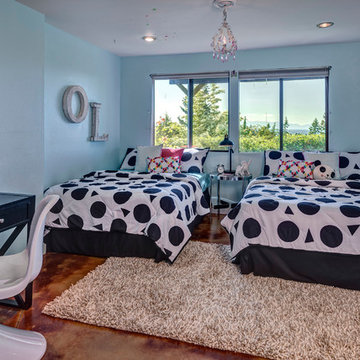
John Wilbanks
Inspiration for a large modern guest bedroom in Seattle with blue walls, concrete floors and no fireplace.
Inspiration for a large modern guest bedroom in Seattle with blue walls, concrete floors and no fireplace.
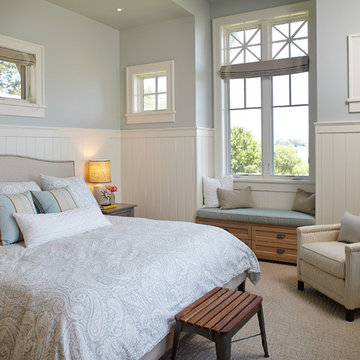
Photo of a beach style bedroom in Grand Rapids with blue walls and carpet.
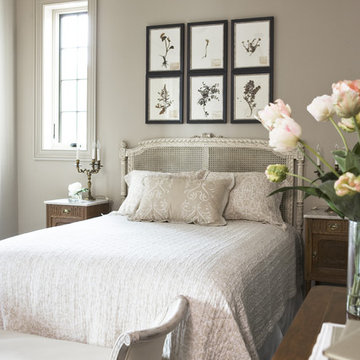
Rachael Boling Photography
Inspiration for a mid-sized traditional guest bedroom in Other with dark hardwood floors and grey walls.
Inspiration for a mid-sized traditional guest bedroom in Other with dark hardwood floors and grey walls.
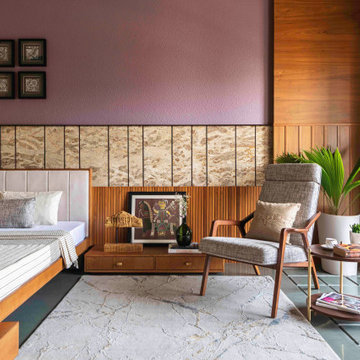
Photo Credit - Photographix | Jacob Nedumchira
The teak furniture and the grey Kota stone truly enhance the aesthetic of the room. The transitional space between the bedroom and the balcony here is again treated with a different pattern of the same material. This visually eases the transition between indoor and outdoor spaces.
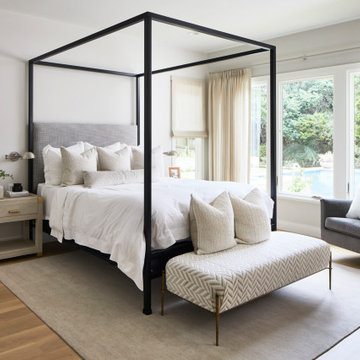
Martha O'Hara Interiors, Interior Design & Photo Styling | Atlantis Architects, Architect | Andrea Calo, Photography
Please Note: All “related,” “similar,” and “sponsored” products tagged or listed by Houzz are not actual products pictured. They have not been approved by Martha O’Hara Interiors nor any of the professionals credited. For information about our work, please contact design@oharainteriors.com.
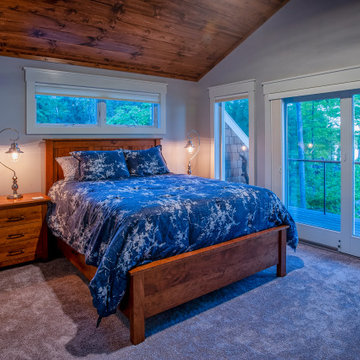
The sunrise view over Lake Skegemog steals the show in this classic 3963 sq. ft. craftsman home. This Up North Retreat was built with great attention to detail and superior craftsmanship. The expansive entry with floor to ceiling windows and beautiful vaulted 28 ft ceiling frame a spectacular lake view.
This well-appointed home features hickory floors, custom built-in mudroom bench, pantry, and master closet, along with lake views from each bedroom suite and living area provides for a perfect get-away with space to accommodate guests. The elegant custom kitchen design by Nowak Cabinets features quartz counter tops, premium appliances, and an impressive island fit for entertaining. Hand crafted loft barn door, artfully designed ridge beam, vaulted tongue and groove ceilings, barn beam mantle and custom metal worked railing blend seamlessly with the clients carefully chosen furnishings and lighting fixtures to create a graceful lakeside charm.
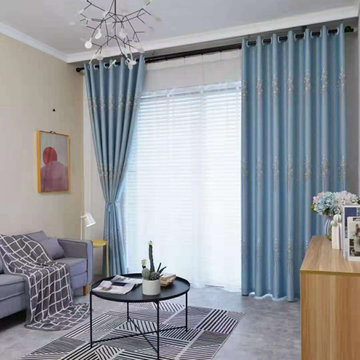
QYFL1121C Barwon European Trees Blue Grey Jacquard Custom Made Curtains For Living Room. These Jacquard curtain panels are of great quality. The faux silks are perfect for a luxurious look. A light luxury, a pure art, a life enjoyment. Original design, smooth texture, healthy and environmental protection. The low-saturation colors that are not eye-catching. Light and comfortable, making your room more spacious and relaxing. This brocade fabric can make your room more luxurious and beautiful, you deserve it. Beautiful patterns are like Trees growing in your room.
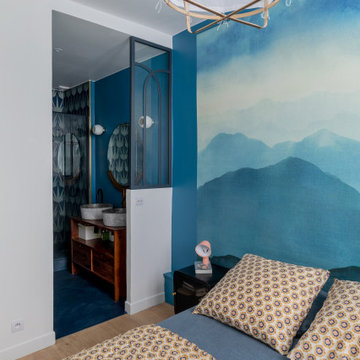
Nos clients, une famille avec 3 enfants, ont fait l'acquisition de ce bien avec une jolie surface de type loft (200 m²). Cependant, ce dernier manquait de personnalité et il était nécessaire de créer de belles liaisons entre les différents étages afin d'obtenir un tout cohérent et esthétique.
Nos équipes, en collaboration avec @charlotte_fequet, ont travaillé des tons pastel, camaïeux de bleus afin de créer une continuité et d’amener le ciel bleu à l’intérieur.
Pour le sol du RDC, nous avons coulé du béton ciré @okre.eu afin d'accentuer le côté loft tout en réduisant les coûts de dépose parquet. Néanmoins, pour les pièces à l'étage, un nouveau parquet a été posé pour plus de chaleur.
Au RDC, la chambre parentale a été remplacée par une cuisine. Elle s'ouvre à présent sur le salon, la salle à manger ainsi que la terrasse. La nouvelle cuisine offre à la fois un côté doux avec ses caissons peints en Biscuit vert (@ressource_peintures) et un côté graphique grâce à ses suspensions @celinewrightparis et ses deux verrières sur mesure.
Ce côté graphique est également présent dans les SDB avec des carreaux de ciments signés @mosaic.factory. On y retrouve des choix avant-gardistes à l'instar des carreaux de ciments créés en collaboration avec Valentine Bärg ou encore ceux issus de la collection "Forma".
Des menuiseries sur mesure viennent embellir le loft tout en le rendant plus fonctionnel. Dans le salon, les rangements sous l'escalier et la banquette ; le salon TV où nos équipes ont fait du semi sur mesure avec des caissons @ikeafrance ; les verrières de la SDB et de la cuisine ; ou encore cette somptueuse bibliothèque qui vient structurer le couloir
Blue Bedroom Design Ideas
1
