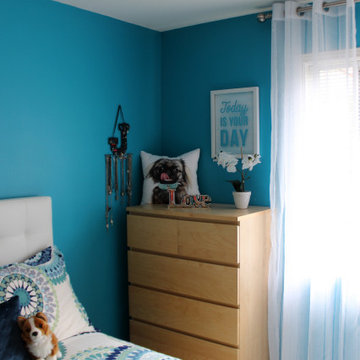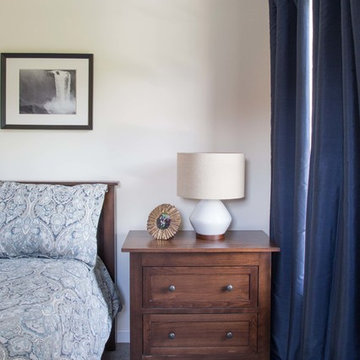Blue Bedroom Design Ideas with Carpet
Refine by:
Budget
Sort by:Popular Today
101 - 120 of 1,955 photos
Item 1 of 3
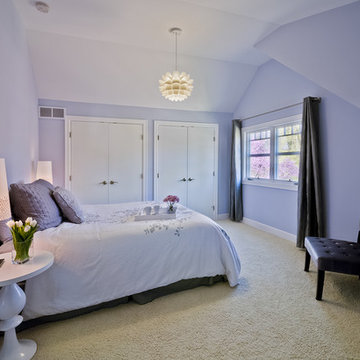
Architect: Studio Z Architecture
Contractor: Beechwood Building and Design
Photo: Steve Kuzma Photography
Design ideas for a large modern guest bedroom in Columbus with purple walls, carpet and no fireplace.
Design ideas for a large modern guest bedroom in Columbus with purple walls, carpet and no fireplace.
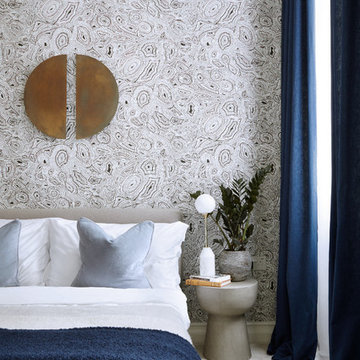
A stunning bedroom with monochromatic wallpaper features sky and night blue accents and a brass geometric wall sculpture and art deco lighting.
Design ideas for a mid-sized contemporary guest bedroom in London with white walls, carpet, no fireplace and grey floor.
Design ideas for a mid-sized contemporary guest bedroom in London with white walls, carpet, no fireplace and grey floor.
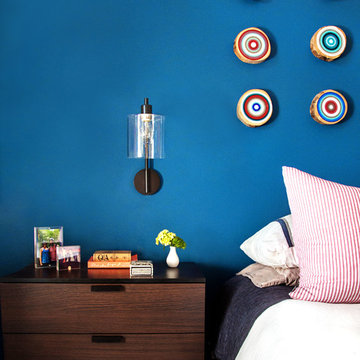
Inspiration for a mid-sized modern master bedroom in Chicago with grey walls, carpet, no fireplace and brown floor.
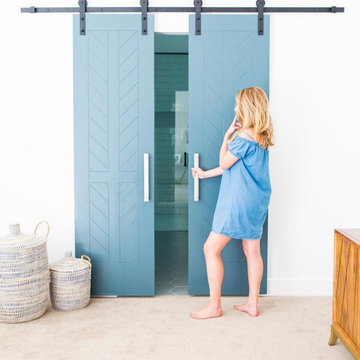
Inspiration for a large midcentury master bedroom in Phoenix with white walls, carpet, no fireplace and beige floor.
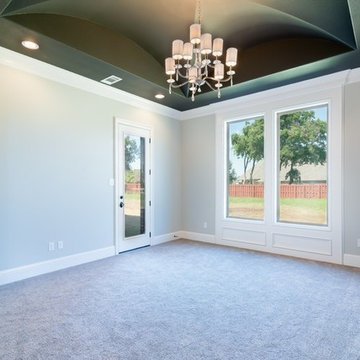
Mid-sized transitional guest bedroom in Dallas with beige walls, carpet, no fireplace and beige floor.
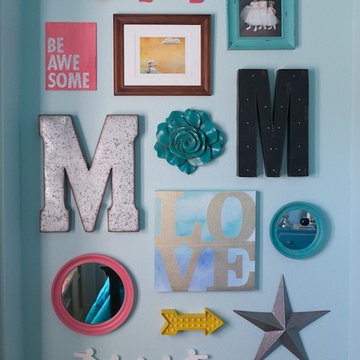
Pre-Tween Girl's Bedroom
Inspiration for a mid-sized eclectic bedroom in Dallas with blue walls and carpet.
Inspiration for a mid-sized eclectic bedroom in Dallas with blue walls and carpet.
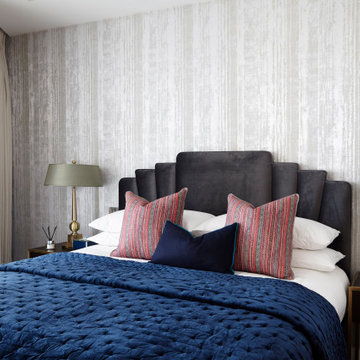
Sumptuously padded, dark grey velvet fluted headboard. Deep sapphire blue quilted throw. Deep blue velvet cushion with large red striped, Moroccan-inspired cushions. Silver grey, faux silk moire wallpaper. Dark mahogany brown wood side tables with brass detail. Classic brass-stemmed lamps with pale grey satin shades. Soft linen curtains with white voiles.
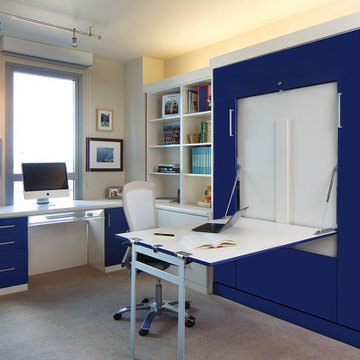
Custom cabinetry hides dual-use furniture in this home office that doubles as a guest bedroom - a convertible bed and a second desk.
Inspiration for a small modern guest bedroom in San Francisco with beige walls, carpet, beige floor and wood.
Inspiration for a small modern guest bedroom in San Francisco with beige walls, carpet, beige floor and wood.
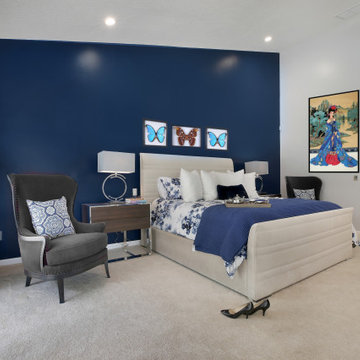
Master Bedroom Renovation with custom draperies.
Mid-sized contemporary master bedroom in Miami with blue walls, carpet, beige floor and vaulted.
Mid-sized contemporary master bedroom in Miami with blue walls, carpet, beige floor and vaulted.
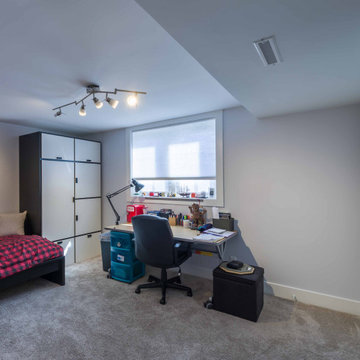
Photo of a large contemporary master bedroom in Chicago with white walls, carpet, no fireplace, grey floor, wallpaper and wallpaper.
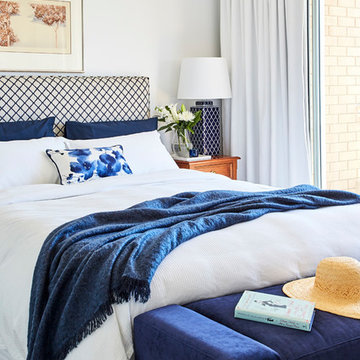
Sue Stubbs Photography
Inspiration for a mid-sized contemporary master bedroom in Sydney with white walls, carpet and beige floor.
Inspiration for a mid-sized contemporary master bedroom in Sydney with white walls, carpet and beige floor.
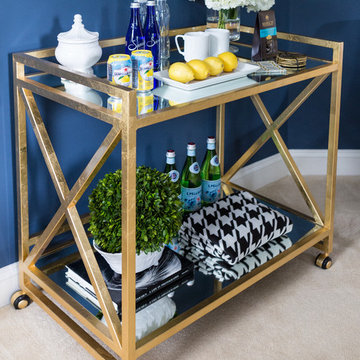
Photographer: Angie Seckinger
Inspiration for a mid-sized transitional guest bedroom in DC Metro with blue walls, carpet and no fireplace.
Inspiration for a mid-sized transitional guest bedroom in DC Metro with blue walls, carpet and no fireplace.
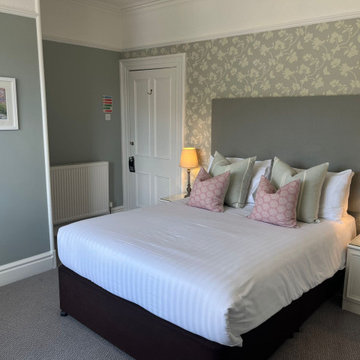
Mid-sized country bedroom in Other with blue walls, carpet, grey floor and wallpaper.
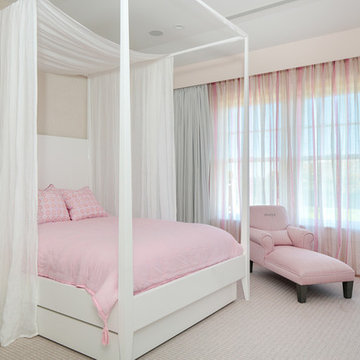
We designed the children’s rooms based on their needs. Sandy woods and rich blues were the choice for the boy’s room, which is also equipped with a custom bunk bed, which includes large steps to the top bunk for additional safety. The girl’s room has a pretty-in-pink design, using a soft, pink hue that is easy on the eyes for the bedding and chaise lounge. To ensure the kids were really happy, we designed a playroom just for them, which includes a flatscreen TV, books, games, toys, and plenty of comfortable furnishings to lounge on!
Project Location: The Hamptons. Project designed by interior design firm, Betty Wasserman Art & Interiors. From their Chelsea base, they serve clients in Manhattan and throughout New York City, as well as across the tri-state area and in The Hamptons.
For more about Betty Wasserman, click here: https://www.bettywasserman.com/
To learn more about this project, click here: https://www.bettywasserman.com/spaces/daniels-lane-getaway/
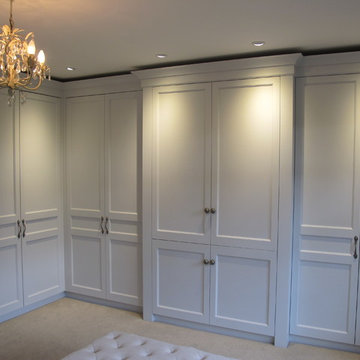
Hand painted wardrobe with projected centre to include linen press
This is an example of a mid-sized modern bedroom in Surrey with carpet.
This is an example of a mid-sized modern bedroom in Surrey with carpet.
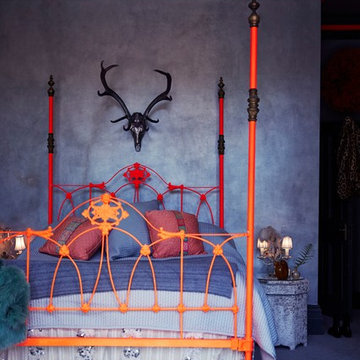
Add a flash fluro to your interior design! Metallic silver feature wall with an accent of fluorescent orange in the corniche & four poster bed adds a striking contrast and bold statement and our Skull Art sits proudly above the bed @BRAVE BOUTIQUE
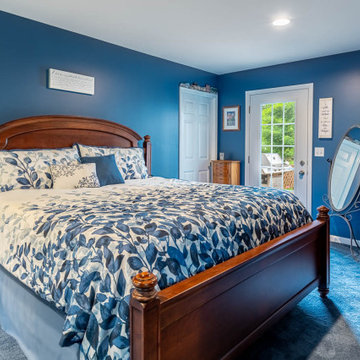
This home addition didn't go according to plan... and that's a good thing. Here's why.
Family is really important to the Nelson's. But the small kitchen and living room in their 30 plus-year-old house meant crowded holidays for all the children and grandchildren. It was easy to see that a major home remodel was needed. The problem was the Nelson's didn't know anyone who had a great experience with a builder.
The Nelson's connected with ALL Renovation & Design at a home show in York, PA, but it wasn't until after sitting down with several builders and going over preliminary designs that it became clear that Amos listened and cared enough to guide them through the project in a way that would achieve their goals perfectly. So work began on a new addition with a “great room” and a master bedroom with a master bathroom.
That's how it started. But the project didn't go according to plan. Why? Because Amos was constantly asking, “What would make you 100% satisfied.” And he meant it. For example, when Mrs. Nelson realized how much she liked the character of the existing brick chimney, she didn't want to see it get covered up. So plans changed mid-stride. But we also realized that the brick wouldn't fit with the plan for a stone fireplace in the new family room. So plans changed there as well, and brick was ordered to match the chimney.
It was truly a team effort that produced a beautiful addition that is exactly what the Nelson's wanted... or as Mrs. Nelson said, “...even better, more beautiful than we envisioned.”
For Christmas, the Nelson's were able to have the entire family over with plenty of room for everyone. Just what they wanted.
The outside of the addition features GAF architectural shingles in Pewter, Certainteed Mainstreet D4 Shiplap in light maple, and color-matching bricks. Inside the great room features the Armstrong Prime Harvest Oak engineered hardwood in a natural finish, Masonite 6-panel pocket doors, a custom sliding pine barn door, and Simonton 5500 series windows. The master bathroom cabinetry was made to match the bedroom furniture set, with a cultured marble countertop from Countertec, and tile flooring.
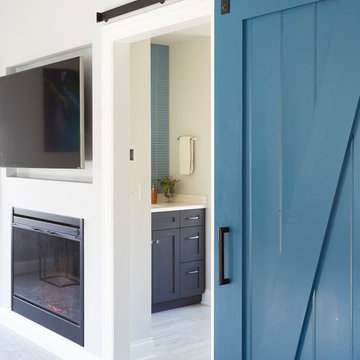
Mike Kaskel
Design ideas for a large contemporary master bedroom in Chicago with grey walls, carpet, a standard fireplace, a plaster fireplace surround and grey floor.
Design ideas for a large contemporary master bedroom in Chicago with grey walls, carpet, a standard fireplace, a plaster fireplace surround and grey floor.
Blue Bedroom Design Ideas with Carpet
6
