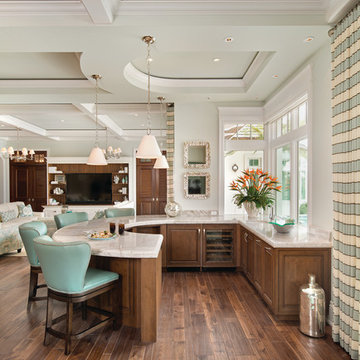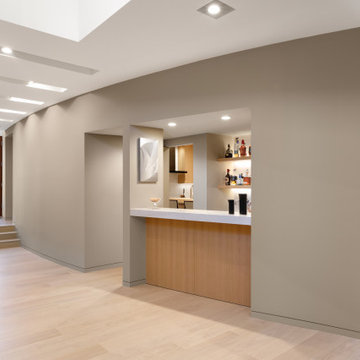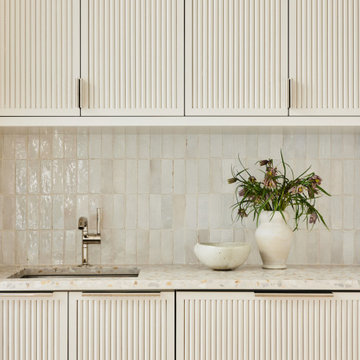Blue, Beige Home Bar Design Ideas
Refine by:
Budget
Sort by:Popular Today
181 - 200 of 9,404 photos
Item 1 of 3
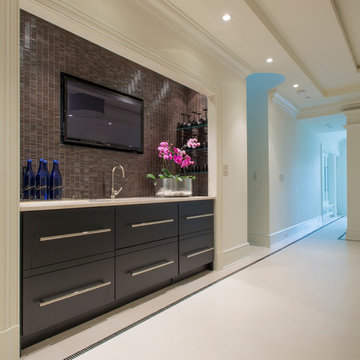
This wet bar sits adjacent to the gym and the sport court and features multiple refrigerated drawers.
Photograph © Michael Wilkinson Photography
Design ideas for a modern single-wall wet bar in DC Metro with an undermount sink, flat-panel cabinets, black cabinets, marble benchtops, black splashback and matchstick tile splashback.
Design ideas for a modern single-wall wet bar in DC Metro with an undermount sink, flat-panel cabinets, black cabinets, marble benchtops, black splashback and matchstick tile splashback.
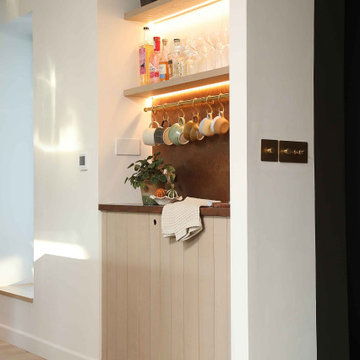
Photo of a large scandinavian single-wall wet bar in Other with flat-panel cabinets, light wood cabinets, copper benchtops and light hardwood floors.
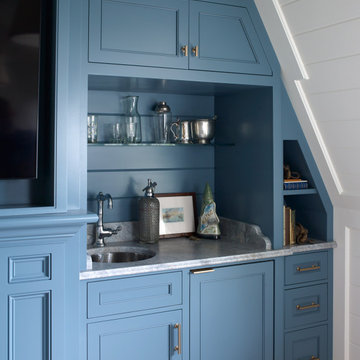
Small transitional single-wall wet bar in Portland Maine with an undermount sink, recessed-panel cabinets, blue cabinets, marble benchtops, blue splashback, shiplap splashback and white benchtop.

Inspiration for a mid-sized traditional single-wall home bar in Houston with no sink, raised-panel cabinets, white cabinets, quartz benchtops, beige splashback, porcelain splashback, porcelain floors, beige floor and grey benchtop.
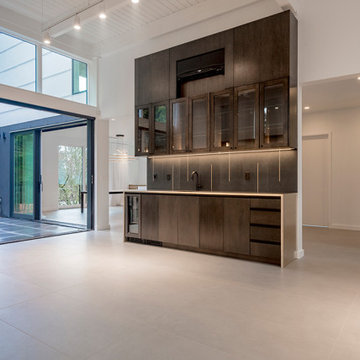
Custom 10' brass wet bar with ebonized oak cabinets.
Contemporary wet bar in Seattle with a drop-in sink, glass-front cabinets, black cabinets, black splashback, porcelain splashback, porcelain floors and grey floor.
Contemporary wet bar in Seattle with a drop-in sink, glass-front cabinets, black cabinets, black splashback, porcelain splashback, porcelain floors and grey floor.
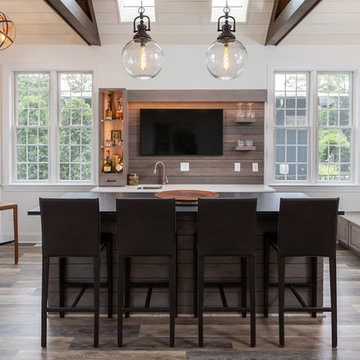
Family Room & WIne Bar Addition - Haddonfield
This new family gathering space features custom cabinetry, two wine fridges, two skylights, two sets of patio doors, and hidden storage.
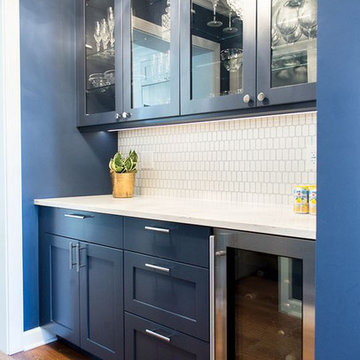
1000 Words Marketing
Photo of a mid-sized transitional galley wet bar in Chicago with recessed-panel cabinets, blue cabinets, quartz benchtops, white splashback, porcelain splashback, medium hardwood floors, brown floor and white benchtop.
Photo of a mid-sized transitional galley wet bar in Chicago with recessed-panel cabinets, blue cabinets, quartz benchtops, white splashback, porcelain splashback, medium hardwood floors, brown floor and white benchtop.
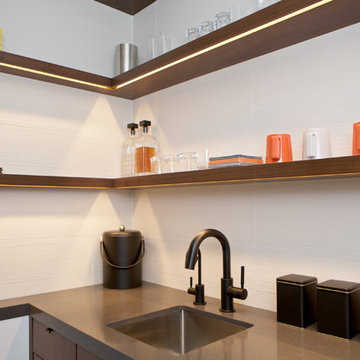
Wet bar with floating walnut shelves with embedded led lighting.
Design ideas for a mid-sized modern single-wall wet bar in San Francisco with an undermount sink, flat-panel cabinets, dark wood cabinets, quartz benchtops, white splashback, ceramic splashback, dark hardwood floors and black floor.
Design ideas for a mid-sized modern single-wall wet bar in San Francisco with an undermount sink, flat-panel cabinets, dark wood cabinets, quartz benchtops, white splashback, ceramic splashback, dark hardwood floors and black floor.
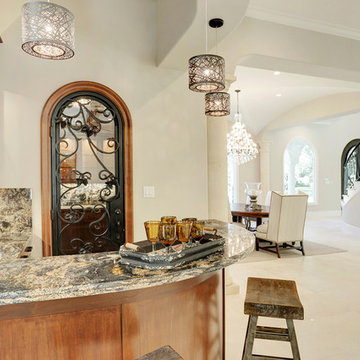
Photo of a large mediterranean u-shaped wet bar in Houston with a drop-in sink, glass-front cabinets, brown cabinets, granite benchtops, grey splashback and glass tile splashback.
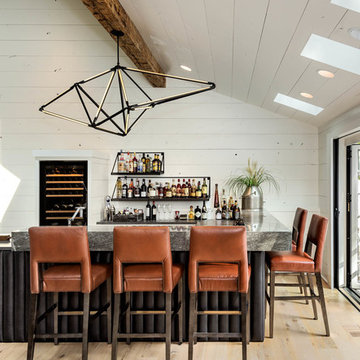
Rob Karosis: Photographer
This is an example of a transitional u-shaped seated home bar in New York with light hardwood floors.
This is an example of a transitional u-shaped seated home bar in New York with light hardwood floors.
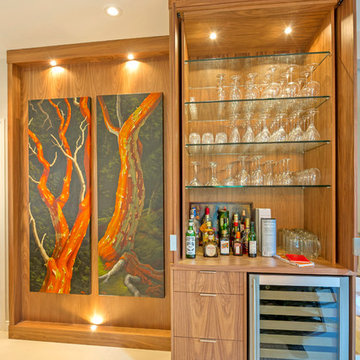
Rob Atkins Photography
This is an example of a large contemporary l-shaped home bar in Vancouver with flat-panel cabinets, medium wood cabinets, quartzite benchtops, beige splashback, stone slab splashback and ceramic floors.
This is an example of a large contemporary l-shaped home bar in Vancouver with flat-panel cabinets, medium wood cabinets, quartzite benchtops, beige splashback, stone slab splashback and ceramic floors.

This prairie home tucked in the woods strikes a harmonious balance between modern efficiency and welcoming warmth.
This home's thoughtful design extends to the beverage bar area, which features open shelving and drawers, offering convenient storage for all drink essentials.
---
Project designed by Minneapolis interior design studio LiLu Interiors. They serve the Minneapolis-St. Paul area, including Wayzata, Edina, and Rochester, and they travel to the far-flung destinations where their upscale clientele owns second homes.
For more about LiLu Interiors, see here: https://www.liluinteriors.com/
To learn more about this project, see here:
https://www.liluinteriors.com/portfolio-items/north-oaks-prairie-home-interior-design/
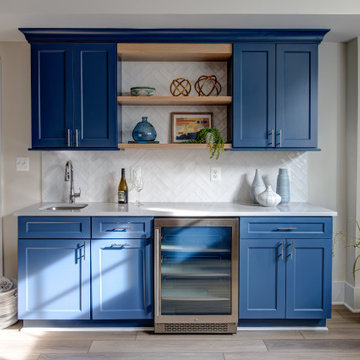
Custom modern farmhouse featuring thoughtful architectural details.
Large country home bar in DC Metro with laminate floors and grey floor.
Large country home bar in DC Metro with laminate floors and grey floor.
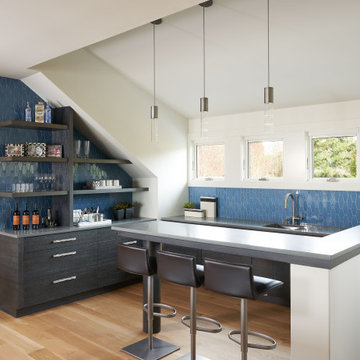
Built by Kingswood Custom Homes
Design ideas for a transitional home bar in Houston.
Design ideas for a transitional home bar in Houston.
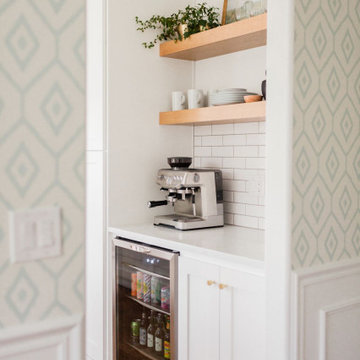
Mid-sized transitional single-wall home bar in Portland with no sink, recessed-panel cabinets, white cabinets, quartz benchtops, white splashback, subway tile splashback, medium hardwood floors, brown floor and white benchtop.
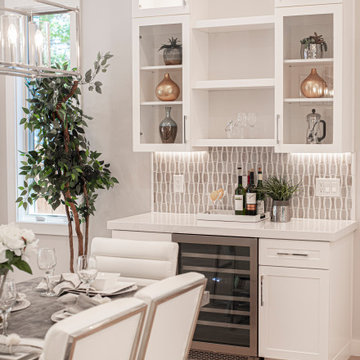
Design ideas for a transitional single-wall home bar in San Francisco with no sink, shaker cabinets, white cabinets, grey splashback, light hardwood floors, beige floor and white benchtop.
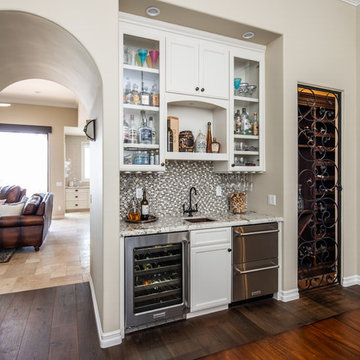
Built in bars are a great addition to any space. The additional storage, prep space, and appliances compliment and add to the usability of the kitchen. A built in fridge, ice maker and freezer and copper prep sink all fit nicely in this snug space. The glass door cabinets are great for storage and display.
Blue, Beige Home Bar Design Ideas
10
