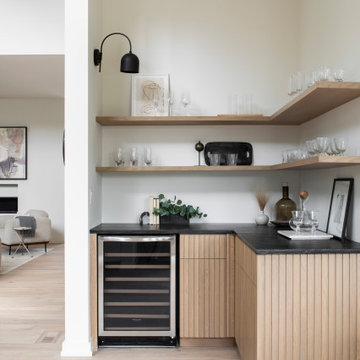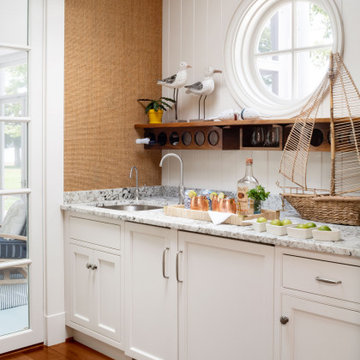Blue, Beige Home Bar Design Ideas
Refine by:
Budget
Sort by:Popular Today
161 - 180 of 9,378 photos
Item 1 of 3
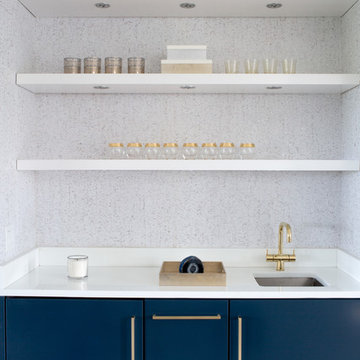
Small modern single-wall wet bar in Boston with an undermount sink, flat-panel cabinets, blue cabinets and white benchtop.
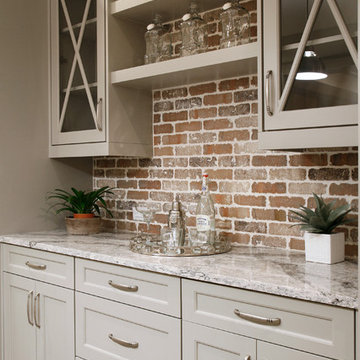
Barbara Brown Photography
This is an example of a large contemporary single-wall home bar in Atlanta with glass-front cabinets, grey cabinets, marble benchtops, multi-coloured splashback, light hardwood floors and brick splashback.
This is an example of a large contemporary single-wall home bar in Atlanta with glass-front cabinets, grey cabinets, marble benchtops, multi-coloured splashback, light hardwood floors and brick splashback.
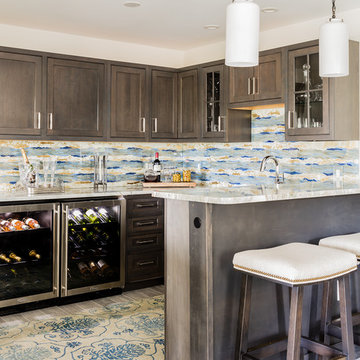
In September of 2015, Boston magazine opened its eleventh Design Home project at Turner Hill, a residential, luxury golf community in Ipswich, MA. The featured unit is a three story residence with an eclectic, sophisticated style. Situated just miles from the ocean, this idyllic residence has top of the line appliances, exquisite millwork, and lush furnishings.
Landry & Arcari Rugs and Carpeting consulted with lead designer Chelsi Christensen and provided over a dozen rugs for this project. For more information about the Design Home, please visit:
http://www.bostonmagazine.com/designhome2015/
Designer: Chelsi Christensen, Design East Interiors,
Photographer: Michael J. Lee
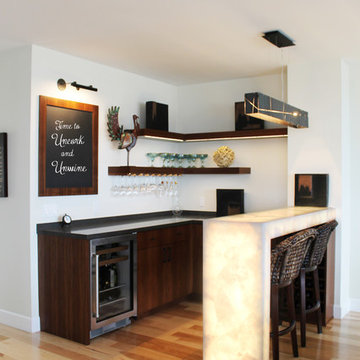
This is an example of a mid-sized contemporary u-shaped seated home bar in Los Angeles with dark wood cabinets, light hardwood floors and flat-panel cabinets.
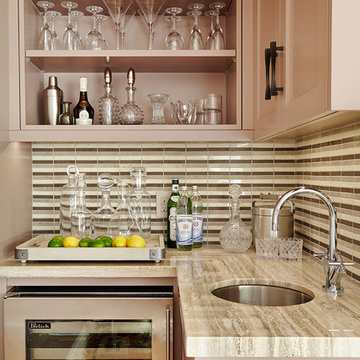
Photography by Marija Vidal, Aaron Gordon Construction
Photo of a small modern home bar in San Francisco.
Photo of a small modern home bar in San Francisco.
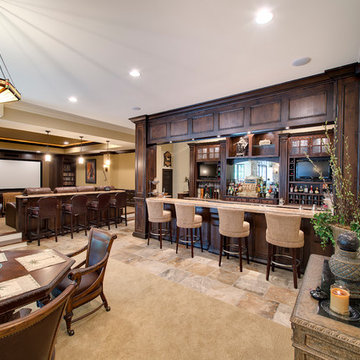
This is an example of a mid-sized traditional galley seated home bar in Indianapolis with dark wood cabinets, limestone floors and granite benchtops.
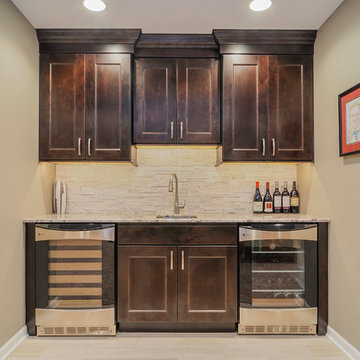
Portraits of Homes by Rachael ormond
This is an example of a traditional home bar in Nashville.
This is an example of a traditional home bar in Nashville.
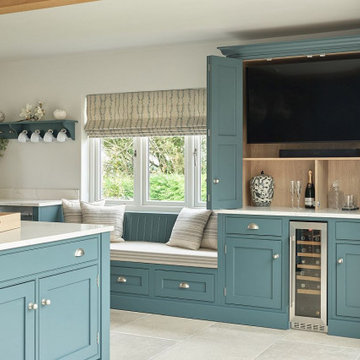
In our latest Kitchen ‘stories’ series, we share the journey behind the transformation of this
Somerset farmhouse.
This was a complete renovation project in the true sense of the word, involving both the vision of the owner and one of David Salisbury’s most experienced designers. The period property had an existing kitchen which was simply too small and clearly not suitable for a busy family, with a fondness for entertaining.
The masterstroke was the decision to relocate the kitchen to what was the former living room and open up the property with a glazed extension, instantly adding in light-bathed space and creating the all-important connection to the garden.
The idea to position the kitchen in a new, purpose-built space provided the opportunity to start with a blank canvas: a kitchen designer’s dream!
Planning the new kitchen without the constraints of services, such as existing electrics and plumbing, meant we could set about creating a space that was truly tailored to our client.
First of all this meant really understanding the home owner and listening to how this busy family lived their lives at home – very socially was the answer!
With a substantial new space to work with, we designed a large island to form the centrepiece of the new kitchen, along with an informal entertaining space with comfy bar stools.
Having considered a number of different cooking options, our client chose an Everhot range cooker, having visited our showroom in Chelsea to see the existing display and get a better understanding of their reputation for energy efficiency and contemporary cooking functionality. The soft grey tone of the Everhot (Dove Grey) not only acted as a strong focal point, but a warming source of heat for the family (and dog!) to snuggle around.
The striking choice of paint finish, ‘Drammen’ from David Salisbury’s unique palette, accentuates the quality of the joinery and is the perfect pairing with our solid oak carcasses – we could look at this eye-catching combination all day!
The mix of busy family and social life meant choice of refrigeration was important to get right. The French door fridge freezer from Fisher & Paykel not only maximised storage, it also included a built-in ice maker, a must-have for hosting informal drinks or a weekend night in. Plenty of flexible space for larder essentials was provided by the bespoke pantry cupboard, situated alongside the fridge, with bottle and spice racks and even a cold shelf in matching quartz.
Introducing a bench seat under the window allowed a seamless continuation of the kitchen cabinetry and another great space to bring family and guests together, when cooking and entertaining. Safe to say, it’s now the favourite space for Orla (the family’s dog) to take in the views of the garden!
Whilst last, but by no means least, the final feature of the kitchen, was a bespoke media unit with bi-fold doors to conceal the TV, which doubled up as a drinks cabinet with integrated wine cooler.
Designed from scratch, the new kitchen for this Somerset farmhouse is a combination of timeless design and modern luxury. Being able to cook for and entertain family and guests, in the same space at the same time, meant the final design was perfectly done!
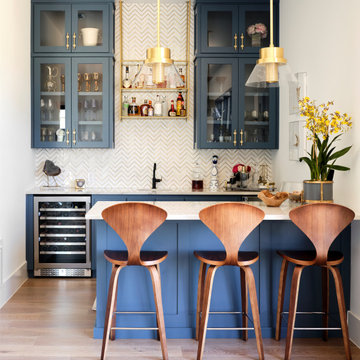
Copyright Matthew Niemann Photography
Design ideas for a transitional home bar in Other.
Design ideas for a transitional home bar in Other.
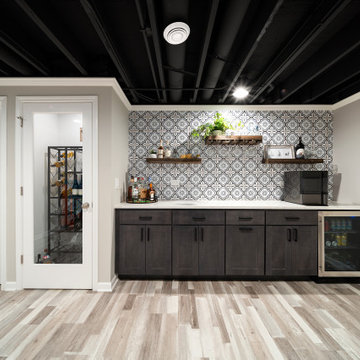
Airy and modern wet space in custom finished basement.
Contemporary wet bar in Chicago with shaker cabinets and vinyl floors.
Contemporary wet bar in Chicago with shaker cabinets and vinyl floors.
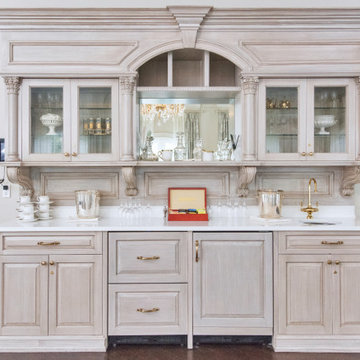
With such a wide variety of finishes and materials available to choose from, these pieces are designed to be integrated into any type of style our clients can imagine. From beautifully hand carved elements to clean modern designs, the options are truly limitless.
For more about this projects visit our website
wlkitcheandhome.com
#custombar #walkupbar #woodinteriors #residentialbar #homebar #homebardesign #interiorwoodwork #entertainmentarea #customcabinets #customstorage #partyhome #liquorstorage #customdesign #homeremodelingideas #instadesign #instadesign #kitchenremodeling #woodfurnituredesign #highendfurniture #customfurnituredesign #traditionaldesigns #winelover #njdesign #newjersydesign #homebarawards #basementbar #wetbar #customhomes #homedecor #interiordesigners #interiordecor
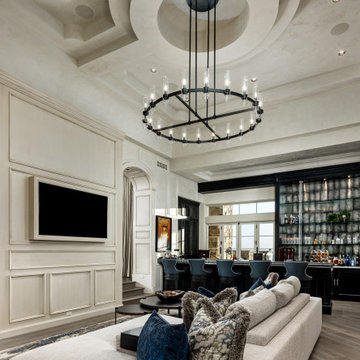
Custom blue bar stools make this room shine!
Inspiration for a home bar in Phoenix.
Inspiration for a home bar in Phoenix.

Wetbar with beverage cooler, wine bottle storage, flip up cabinet for glass. Shiplap wall with intention to put a small bar table under the mirror.
Photo of a mid-sized industrial single-wall wet bar in Calgary with carpet, grey floor, an undermount sink, flat-panel cabinets, black cabinets, quartz benchtops, grey splashback, shiplap splashback and grey benchtop.
Photo of a mid-sized industrial single-wall wet bar in Calgary with carpet, grey floor, an undermount sink, flat-panel cabinets, black cabinets, quartz benchtops, grey splashback, shiplap splashback and grey benchtop.
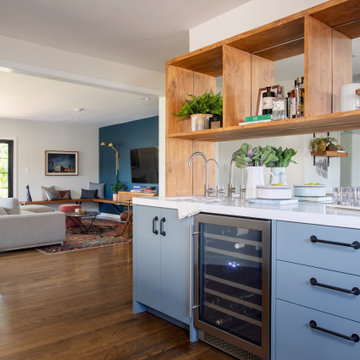
Design ideas for a mid-sized midcentury single-wall home bar in Los Angeles with an undermount sink, blue cabinets, quartz benchtops, mirror splashback, medium hardwood floors, brown floor and white benchtop.
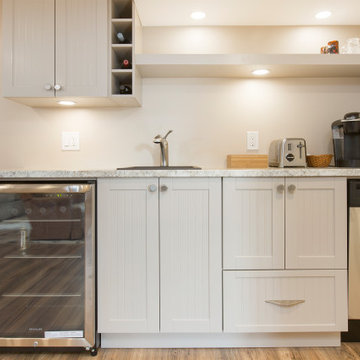
Inspiration for a small traditional single-wall wet bar in Toronto with an undermount sink, recessed-panel cabinets, grey cabinets, limestone benchtops, beige splashback, medium hardwood floors, brown floor and grey benchtop.
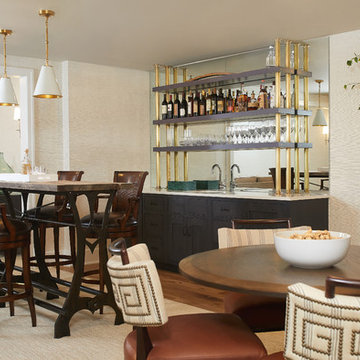
The lower level is the perfect space to host a party or to watch the game. The bar is set off by dark cabinets, a mirror backsplash, and brass accents. The table serves as the perfect spot for a poker game or a board game.
The Plymouth was designed to fit into the existing architecture vernacular featuring round tapered columns and eyebrow window but with an updated flair in a modern farmhouse finish. This home was designed to fit large groups for entertaining while the size of the spaces can make for intimate family gatherings.
The interior pallet is neutral with splashes of blue and green for a classic feel with a modern twist. Off of the foyer you can access the home office wrapped in a two tone grasscloth and a built in bookshelf wall finished in dark brown. Moving through to the main living space are the open concept kitchen, dining and living rooms where the classic pallet is carried through in neutral gray surfaces with splashes of blue as an accent. The plan was designed for a growing family with 4 bedrooms on the upper level, including the master. The Plymouth features an additional bedroom and full bathroom as well as a living room and full bar for entertaining.
Photographer: Ashley Avila Photography
Interior Design: Vision Interiors by Visbeen
Builder: Joel Peterson Homes
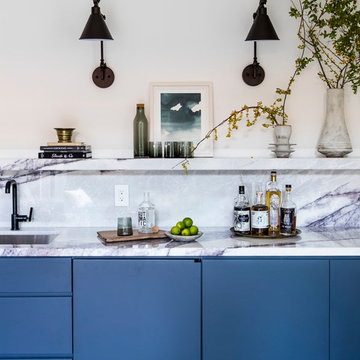
Contemporary single-wall wet bar in San Francisco with an undermount sink, flat-panel cabinets, blue cabinets, white splashback and white benchtop.
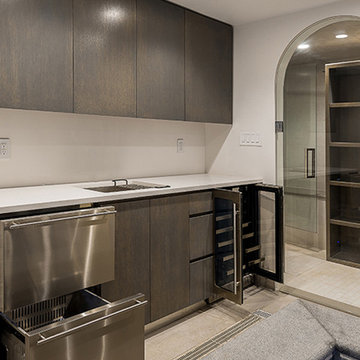
This brownstone had been left vacant long enough that a large family of 40 cats had taken up residence. Designed in 1878 and fully gutted along the way, this diamond in the rough left an open shell with very little original detail. After gently re-homing the kitty interlopers, building up and out was the primary goal of the owner in order to maximize the buildable area of the lot. While many of the home’s historical features had been destroyed, the owner sought to retain these features where possible. Of the original grand staircase, only one piece, the newel post, could be salvaged and restored.
A Grand ARDA for Renovation Design goes to
Dixon Projects
Design: Dixon Projects
From: New York, New York
Blue, Beige Home Bar Design Ideas
9
