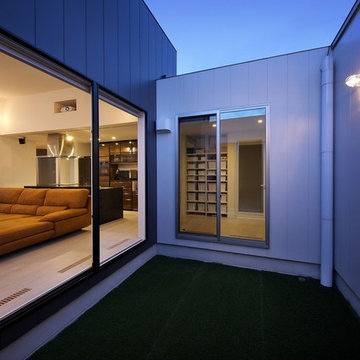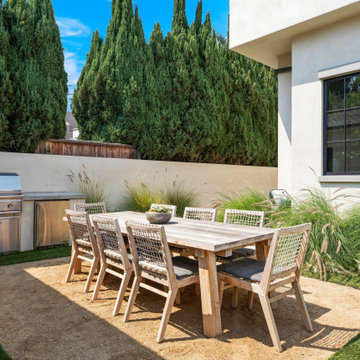Blue Courtyard Patio Design Ideas
Refine by:
Budget
Sort by:Popular Today
141 - 160 of 983 photos
Item 1 of 3
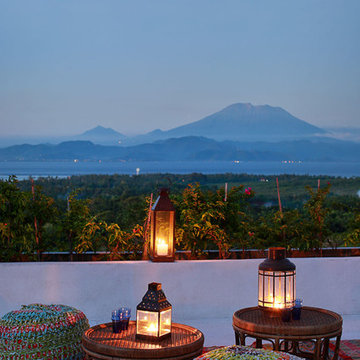
Jodie Cooper Design
Agus Darmika Photography
This is an example of a large tropical courtyard patio in Other with no cover and concrete pavers.
This is an example of a large tropical courtyard patio in Other with no cover and concrete pavers.
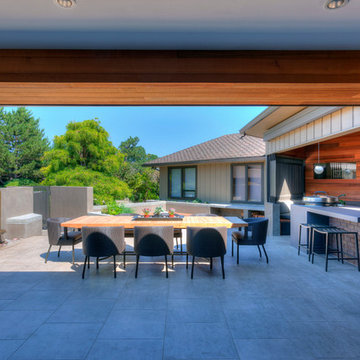
Photo by: Rick Keating
Inspiration for a mid-sized contemporary courtyard patio in Portland with an outdoor kitchen, tile and a roof extension.
Inspiration for a mid-sized contemporary courtyard patio in Portland with an outdoor kitchen, tile and a roof extension.
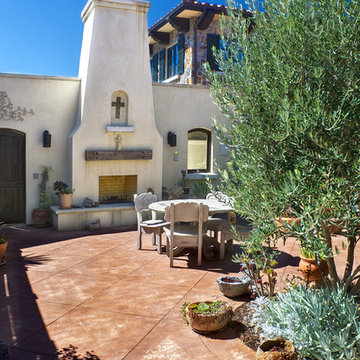
John Costill
This is an example of a large mediterranean courtyard patio in San Francisco with a fire feature, stamped concrete and no cover.
This is an example of a large mediterranean courtyard patio in San Francisco with a fire feature, stamped concrete and no cover.
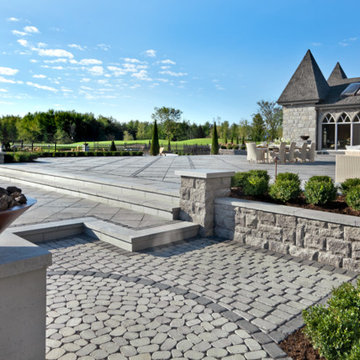
Meet the next generation of outdoor living with our impressively elegant doubled-sided wall. Boasting strong character and concrete durability Baltimore is picture-perfect for multi-level pavilions and can be used for vertical features such as planters, pillars, water and fire features. This double-sided wall will allow you to enjoy the striking beauty from all sides.
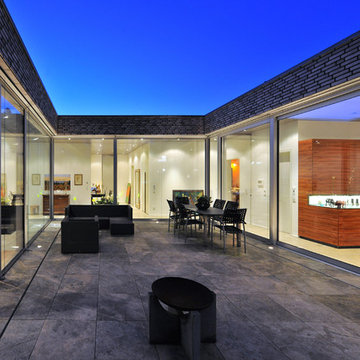
Frank Vinken | dwb
Design ideas for a large modern courtyard patio in Other with natural stone pavers and no cover.
Design ideas for a large modern courtyard patio in Other with natural stone pavers and no cover.
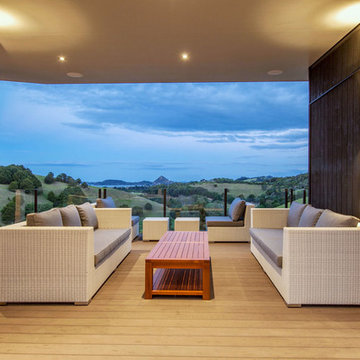
Due to the narrow depth of the design this enables the owners to also capture the view through the house when entertaining in the sheltered western courtyard. This is further enhanced by extensive glazing on both sides of the living pod and walkway to master bedroom pod. This glazing to the rear courtyard opens up to allow the afternoon sun to reach the living areas and also the covered east facing outdoor room that has an expansive view of the ocean.
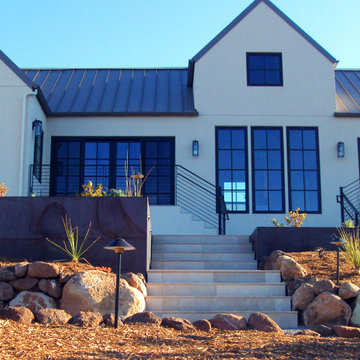
Corten steel walls above large Sonoma field stone boulder walls dramatically showcase the more formal stone veneered stairs
Design ideas for an expansive midcentury courtyard patio in Other with a container garden and natural stone pavers.
Design ideas for an expansive midcentury courtyard patio in Other with a container garden and natural stone pavers.
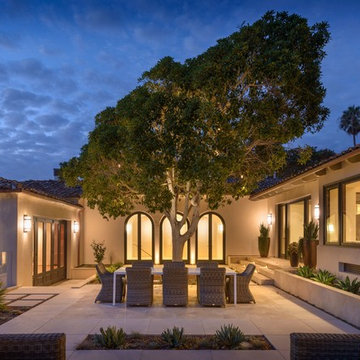
Design ideas for a traditional courtyard patio in San Diego with concrete slab and no cover.
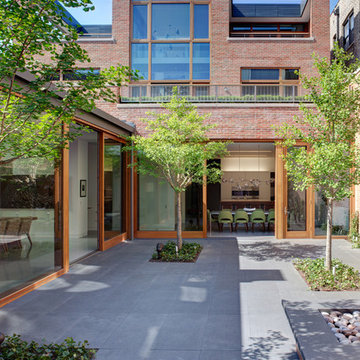
Architecture by Vinci | Hamp Architects, Inc.
Interiors by Stephanie Wohlner Design.
Lighting by Lux Populi.
Construction by Goldberg General Contracting, Inc.
Photos by Eric Hausman.
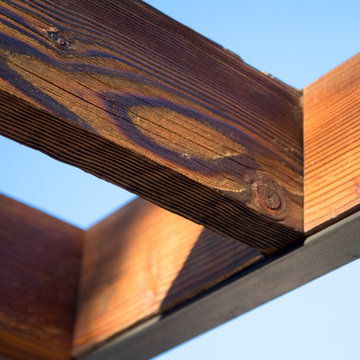
Small contemporary courtyard patio in San Luis Obispo with a water feature, concrete pavers and a pergola.
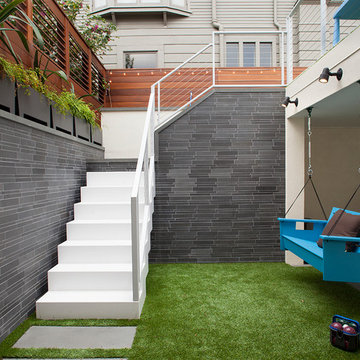
Paul Dyer Photography
Photo of a large contemporary courtyard patio in San Francisco with concrete pavers.
Photo of a large contemporary courtyard patio in San Francisco with concrete pavers.
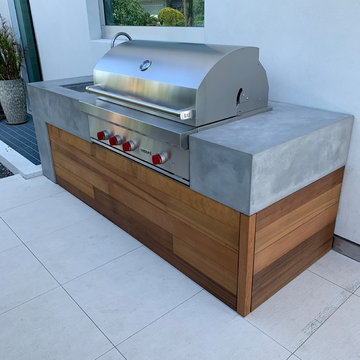
Custom concrete and wood bbq surround.
Design ideas for a mid-sized modern courtyard patio in Other with an outdoor kitchen, tile and no cover.
Design ideas for a mid-sized modern courtyard patio in Other with an outdoor kitchen, tile and no cover.
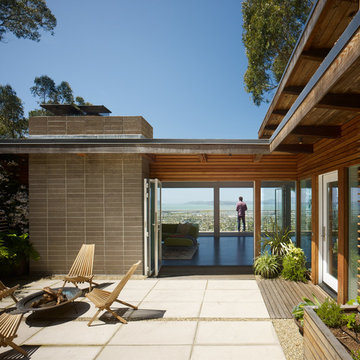
Architect YamaMar Design
Photo by Bruce Damonte
This is an example of a midcentury courtyard patio in San Francisco with a fire feature.
This is an example of a midcentury courtyard patio in San Francisco with a fire feature.
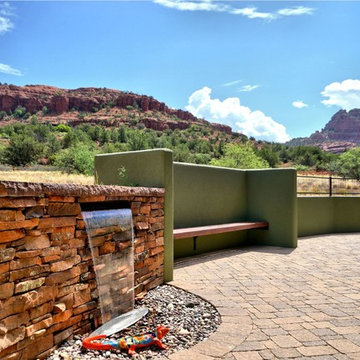
This is an example of a mid-sized courtyard patio in Phoenix with a water feature, concrete pavers and a roof extension.
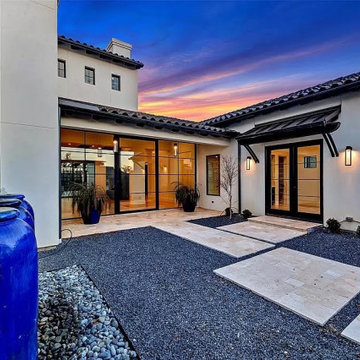
This is an example of a large modern courtyard patio in Dallas with concrete pavers and an awning.
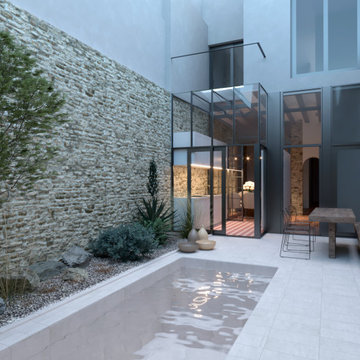
rehabilitacion casa con patio en casco antiguo.La piscina-estanque con el murmullo del surtidor de agua en la piscina y las especies odoriferas del jardin contribuyen a crear un pequeño paraiso interior.
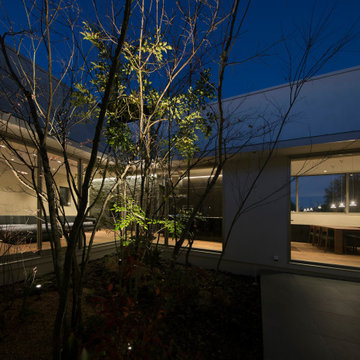
中庭からの夕景
This is an example of a large modern courtyard patio in Other with tile and no cover.
This is an example of a large modern courtyard patio in Other with tile and no cover.
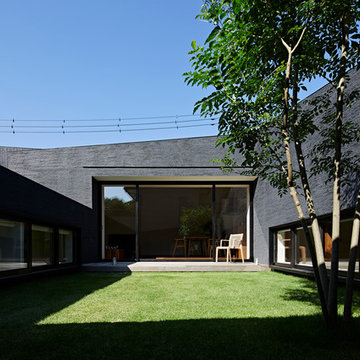
Design ideas for a mid-sized modern courtyard patio in Tokyo with no cover.
Blue Courtyard Patio Design Ideas
8
