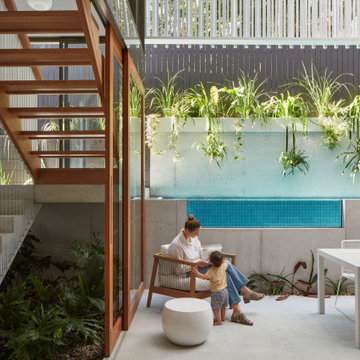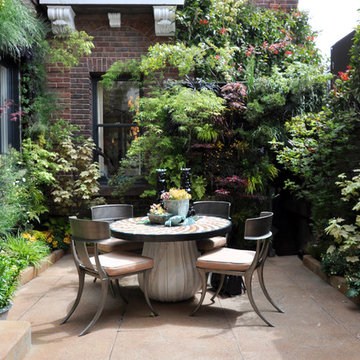Courtyard Patio Design Ideas
Refine by:
Budget
Sort by:Popular Today
1 - 20 of 11,224 photos
Item 1 of 4

Hood House is a playful protector that respects the heritage character of Carlton North whilst celebrating purposeful change. It is a luxurious yet compact and hyper-functional home defined by an exploration of contrast: it is ornamental and restrained, subdued and lively, stately and casual, compartmental and open.
For us, it is also a project with an unusual history. This dual-natured renovation evolved through the ownership of two separate clients. Originally intended to accommodate the needs of a young family of four, we shifted gears at the eleventh hour and adapted a thoroughly resolved design solution to the needs of only two. From a young, nuclear family to a blended adult one, our design solution was put to a test of flexibility.
The result is a subtle renovation almost invisible from the street yet dramatic in its expressive qualities. An oblique view from the northwest reveals the playful zigzag of the new roof, the rippling metal hood. This is a form-making exercise that connects old to new as well as establishing spatial drama in what might otherwise have been utilitarian rooms upstairs. A simple palette of Australian hardwood timbers and white surfaces are complimented by tactile splashes of brass and rich moments of colour that reveal themselves from behind closed doors.
Our internal joke is that Hood House is like Lazarus, risen from the ashes. We’re grateful that almost six years of hard work have culminated in this beautiful, protective and playful house, and so pleased that Glenda and Alistair get to call it home.

Outdoor dining area
This is an example of a mid-sized contemporary courtyard patio in Melbourne with concrete slab and a roof extension.
This is an example of a mid-sized contemporary courtyard patio in Melbourne with concrete slab and a roof extension.
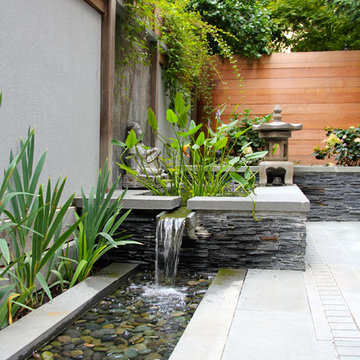
Our clients on this project were inspired by their travels to Asia and wanted to mimic this aesthetic at their DC property. We designed a water feature that effectively masks adjacent traffic noise and maintains a small footprint.
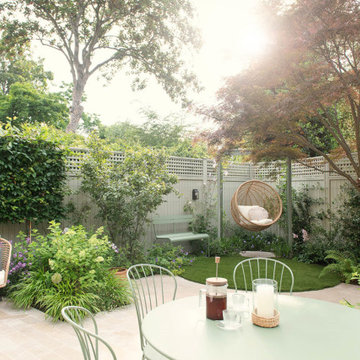
We asked Joanna Archer why she choose our RHS Prestige Solid Fence Panels and RHS Prestige Square Trellis (38mm gap) for this project of hers. She replied, “Our garden designs are built to last, so we always choose materials with exceptional quality and longevity. The solid fence panels really deliver on this, and the finish of the paintwork is beautiful. We like using the 38mm square trellis for additional privacy. It’s a stylish option for a classic traditional style garden such as this.”
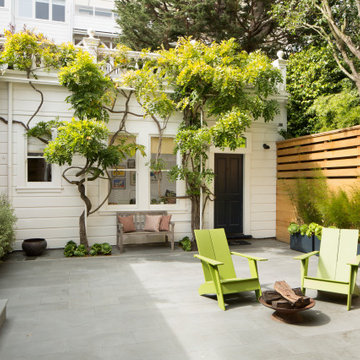
Paul Dyer Photography
Design ideas for a large contemporary courtyard patio in San Francisco with a container garden, natural stone pavers and no cover.
Design ideas for a large contemporary courtyard patio in San Francisco with a container garden, natural stone pavers and no cover.
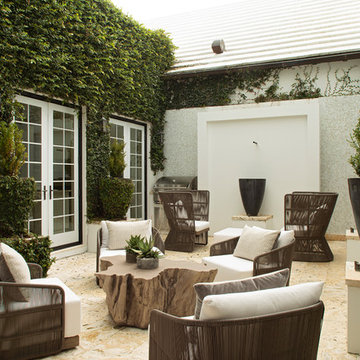
Well-Traveled Alys Beach Home
Photo: Jack Gardner
Design ideas for a large beach style courtyard patio with a water feature and no cover.
Design ideas for a large beach style courtyard patio with a water feature and no cover.
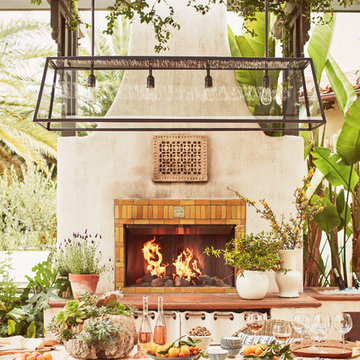
Courtyard Dining Room
Large mediterranean courtyard patio in Los Angeles with with fireplace, tile and a pergola.
Large mediterranean courtyard patio in Los Angeles with with fireplace, tile and a pergola.
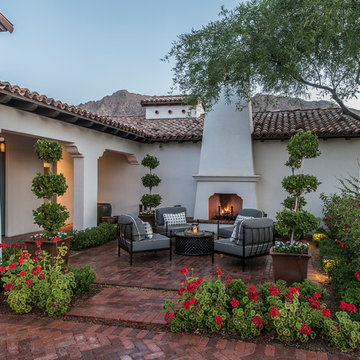
The landscape of this home honors the formality of Spanish Colonial / Santa Barbara Style early homes in the Arcadia neighborhood of Phoenix. By re-grading the lot and allowing for terraced opportunities, we featured a variety of hardscape stone, brick, and decorative tiles that reinforce the eclectic Spanish Colonial feel. Cantera and La Negra volcanic stone, brick, natural field stone, and handcrafted Spanish decorative tiles are used to establish interest throughout the property.
A front courtyard patio includes a hand painted tile fountain and sitting area near the outdoor fire place. This patio features formal Boxwood hedges, Hibiscus, and a rose garden set in pea gravel.
The living room of the home opens to an outdoor living area which is raised three feet above the pool. This allowed for opportunity to feature handcrafted Spanish tiles and raised planters. The side courtyard, with stepping stones and Dichondra grass, surrounds a focal Crape Myrtle tree.
One focal point of the back patio is a 24-foot hand-hammered wrought iron trellis, anchored with a stone wall water feature. We added a pizza oven and barbecue, bistro lights, and hanging flower baskets to complete the intimate outdoor dining space.
Project Details:
Landscape Architect: Greey|Pickett
Architect: Higgins Architects
Landscape Contractor: Premier Environments
Photography: Scott Sandler
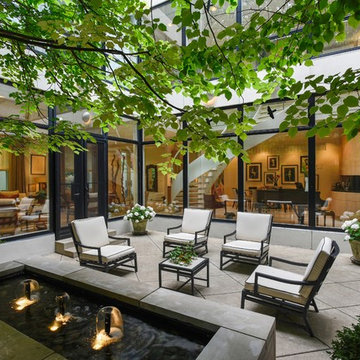
Inspiration for a contemporary courtyard patio in Chicago with a water feature and no cover.
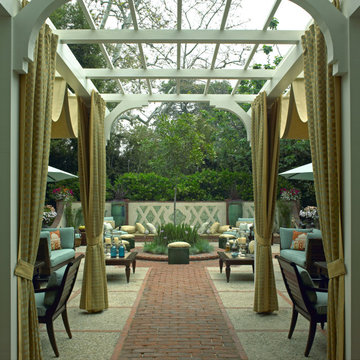
Pasadena Showcase Design House...Selected Interior Designer and GC
Photo of an expansive transitional courtyard patio in DC Metro with an outdoor kitchen, brick pavers and a pergola.
Photo of an expansive transitional courtyard patio in DC Metro with an outdoor kitchen, brick pavers and a pergola.
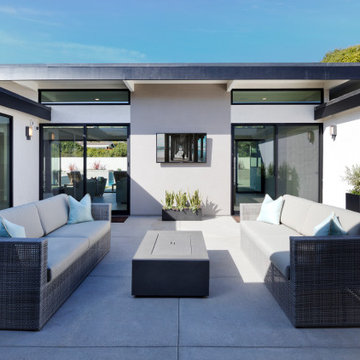
Photo of a large contemporary courtyard patio in Orange County with concrete pavers and no cover.
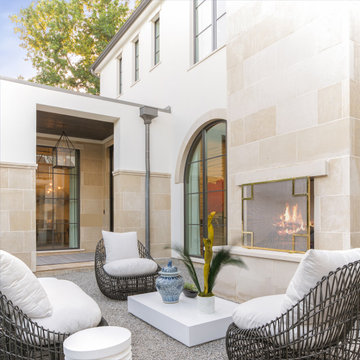
Builder: Faulkner Perrin
Architect: SHM
Interior Designer: Studio Thomas James
Landscape Architect: Bonick Landscaping
Photographer: Costa Christ Media
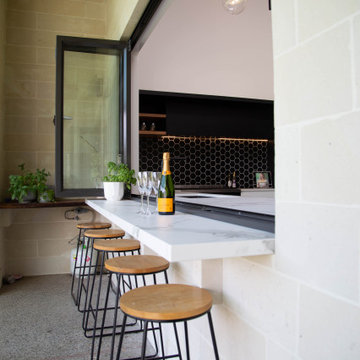
Mid-sized modern courtyard patio in Other with an outdoor kitchen, concrete slab and a roof extension.
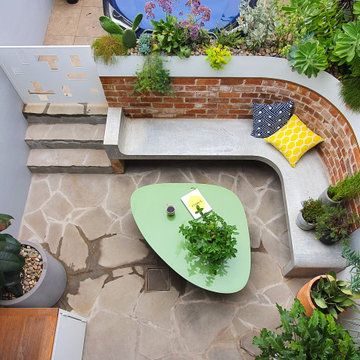
Modernist style courtyard; This is a rather small space at only 12m2 (3x4m) but we got a lot in. To fit all the clients requirements almost all the features, minus the pots, were custom built for the space such as the in-situ concrete bench seat, white planter box to follow the curved brickwork, custom outdoor coffee table and BBQ bench and and laser cut gate.
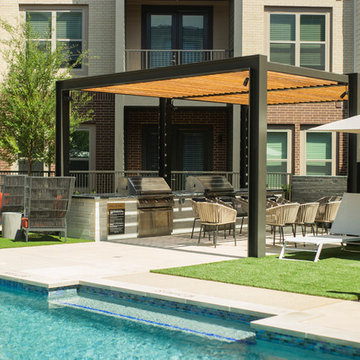
This is an example of a modern courtyard patio in Dallas with an outdoor kitchen, concrete slab and a pergola.
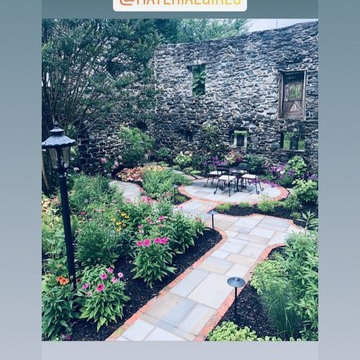
Remains of barn create beautiful backdrop for native Pennsylvania plants. Flagstone paatio, old brick border
Inspiration for a mid-sized country courtyard patio with natural stone pavers and no cover.
Inspiration for a mid-sized country courtyard patio with natural stone pavers and no cover.
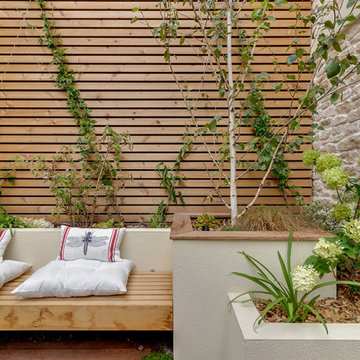
Un projet de patio urbain en pein centre de Nantes. Un petit havre de paix désormais, élégant et dans le soucis du détail. Du bois et de la pierre comme matériaux principaux. Un éclairage différencié mettant en valeur les végétaux est mis en place.
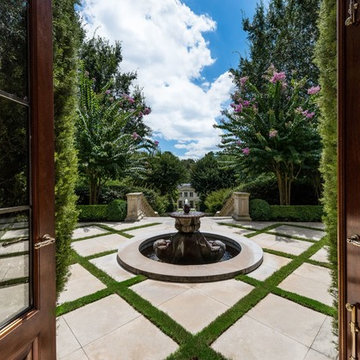
Inspiration for a traditional courtyard patio in Atlanta with no cover and concrete pavers.
Courtyard Patio Design Ideas
1
