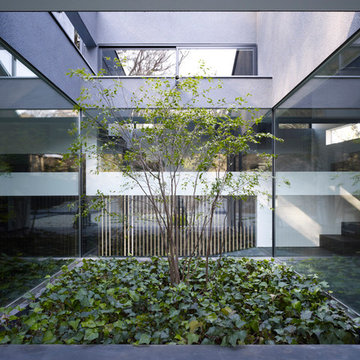Blue Courtyard Patio Design Ideas
Refine by:
Budget
Sort by:Popular Today
41 - 60 of 983 photos
Item 1 of 3
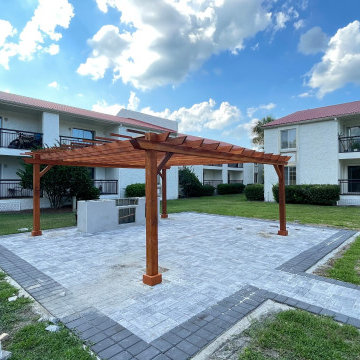
Experience the natural beauty of Best Redwood Super Deck Pergola. Create the perfect spot for lounging, dining, and relaxation in your outdoor patio. Make this Redwood Deck Pergola your own!
100% solid wood. Your choice from Douglas Fir or Redwood.
Features plenty long term benefits, such as reliability, strength, and resistance to decay, rot, and weather elements.
Post sizes are built at 6 in. x 6 in. and rafters at 2 in. x 6 in.
Custom combinations that are smaller than 10ft. x 10ft. Post sizes will be built at 4 in. x 4 in. and rafters at 2 in. x 4 in.
Standard height of pergola is 8ft. (If you are looking for a higher roof, contact us for a custom request).
Standard separation between rafters is 18" approximately. (looking for more shade? contact us and we can accomodate your needs).
Assembly instructions and hardware are included.
Anchors are not included.
Your choice of premium sealant applied.
Your choice of end rafter design. Please contact us to choose rafter design.
Includes 4 bottom of posts trim boxes.
Excellent craftsmanship and quality.
Home Delivery.
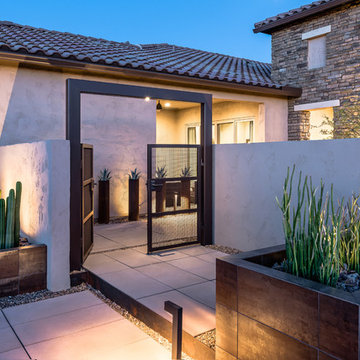
Matt Vacca
Inspiration for a mid-sized contemporary courtyard patio in Phoenix with concrete pavers.
Inspiration for a mid-sized contemporary courtyard patio in Phoenix with concrete pavers.
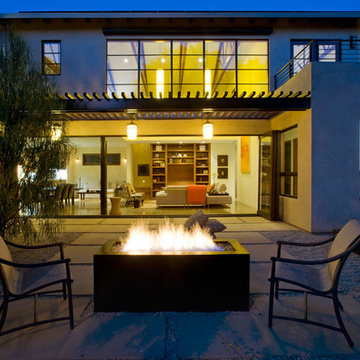
sustainable deisgn, LEED platinum home
Inspiration for a contemporary courtyard patio in Los Angeles with a fire feature and a pergola.
Inspiration for a contemporary courtyard patio in Los Angeles with a fire feature and a pergola.
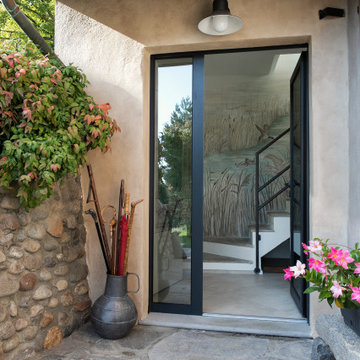
All’ingresso della Casa di Campagna, ho utilizzato una delle tecniche pittoriche utilizzata in questo intervento è la velatura, che tramite l’applicazione di strati pittorici pigmentati semi trasparenti, ha conferito all’edificio un carattere estetico di pregio ed un effetto antichizzato, ardentemente desiderato della comittenza.
Da un progetto di recupero dell’ Arch. Valeria Sangalli Gariboldi,
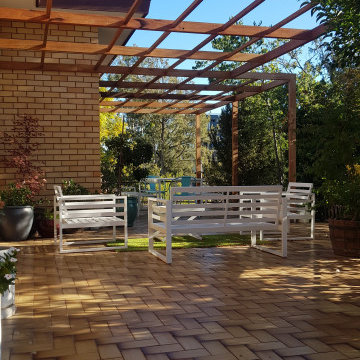
Design ideas for a small midcentury courtyard patio in Canberra - Queanbeyan with tile and a pergola.
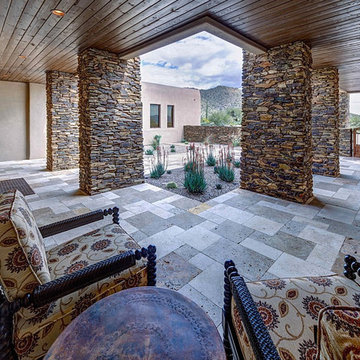
Photo of a mid-sized courtyard patio in Phoenix with natural stone pavers and a roof extension.
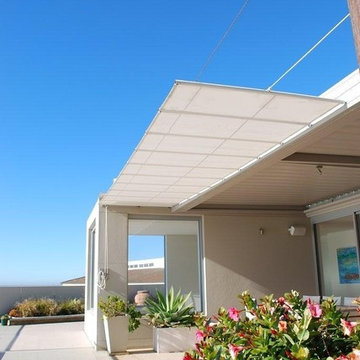
This Concertina retracting awning provides shade for this top floor ocean view apartment as well as enhancing the coastal style.
Design ideas for a beach style courtyard patio in Sydney with tile and an awning.
Design ideas for a beach style courtyard patio in Sydney with tile and an awning.
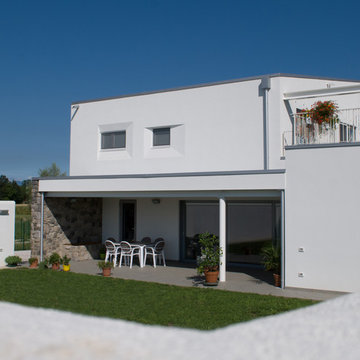
Corte interna. Con una chiara scansione di gerarchie spaziali, il recinto divide spazio pubblico da spazio privato. Dietro è racchiusa la dimensione intima della corte verde. La casa si apre con ampie vetrate con un gioco tra interno ed esterno | fotografie Margherita Mattiussi architetto
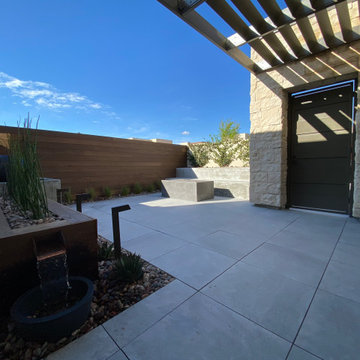
A modern courtyard patio area in Las Vegas, NV.
This is an example of a small modern courtyard patio in Las Vegas with a water feature and tile.
This is an example of a small modern courtyard patio in Las Vegas with a water feature and tile.
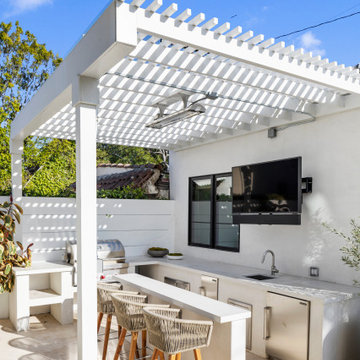
Large mediterranean courtyard patio in Los Angeles with an outdoor kitchen, tile and a pergola.
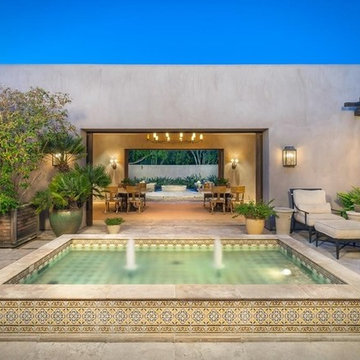
Design ideas for a large mediterranean courtyard patio in Portland with a water feature, concrete pavers and no cover.
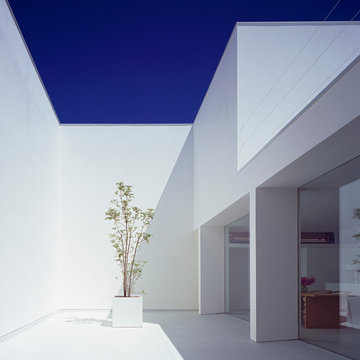
Ken'ichi Suzuki Photo Office
Design ideas for a modern courtyard patio in Tokyo Suburbs with stamped concrete and no cover.
Design ideas for a modern courtyard patio in Tokyo Suburbs with stamped concrete and no cover.
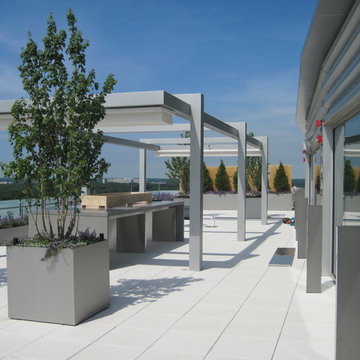
PROJECT SPECIFICATIONS
The architect specified two butting/side by side 173.93 inch wide x 240.0 inch projection retractable canopy systems to be inserted in to a new steel frame structure. Each of the areas to be covered used one continuous piece of fabric and one motor. The system frame and guides specified are made entirely of aluminum which is powder coated using the Qualicoat® powder coating process. Custom color chosen for the guides by the Architect was RAL 9006 known as White Aluminum. The stainless steel components used were Inox (470LI and 316) which are of the highest quality and have an extremely high corrosion resistance. In fact, the components passed the European salt spray corrosion test as tested by Centro Sviluppo Materiali in Italy.
Fabric is Ferrari 86 Color 2044 White, a fabric that is self-extinguishing (fire retardant). These retracting canopy systems has a Beaufort wind load rating Scale 10 (up to 63 mph) with the fabric fully extended and in use.
A grey hood with end caps was requested for each end to prevent rain water (location is Alexandria, Virginia) from collecting in the folds of fabric when not in use.
A running profile which runs from end to end in the rear of each section was necessary to attach the Somfy RTS motor which is installed inside a motor safety box. The client chose to control the system with two remote controls, two white wall switches and two Somfy wind sensors.
PURPOSE OF THE PROJECT
Our original contact was from the architect who requested two retractable systems that would attach to a new steel structure and that would meet local wind load requirements since the units are installed on the top of the building known as Metro Park VI. The architect wanted a contemporary, modern and very clean appearance and a product that would also meet International Building Code Requirements.
The purpose of the project was to provide an area for shade, heat, sun, glare and UV protection but not rain protection thus the use of Soltis 86 sheer mesh fabric. The client stated to the Architect that the area was to be used for entertainment purposes in good weather conditions.
UNIQUENESS AND COMPLEXITY OF THE PROJECT
This project was a challenge since the steel structure was being built at the same time (simultaneously) as the retractable patio cover systems were being manufactured to meet a deadline therefore there was no room for error. In addition, removing all the extrusions, fabric etc. from the crate and hoisting them to the top of the building was indeed difficult but accomplished.
PROJECT RESULTS
The client is elated with the results of both retractable canopy cover systems. Along with landscaping, the exterior top floor of the Metro Park VI building was transformed and is truly a stunning example of design, function and aesthetics as can be seen in the pictures.
Goal accomplished – All customer requirements were met including a contemporary, modern, stylish and very clean appearance along with providing shade, sun, UV, glare and heat reduction.
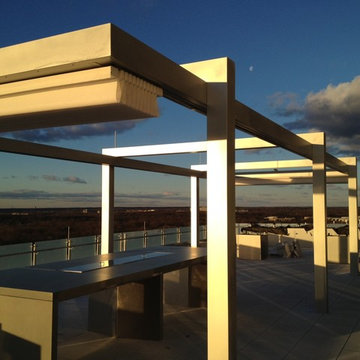
PROJECT SPECIFICATIONS
The architect specified two butting/side by side 173.93 inch wide x 240.0 inch projection retractable canopy systems to be inserted in to a new steel frame structure. Each of the areas to be covered used one continuous piece of fabric and one motor. The system frame and guides specified are made entirely of aluminum which is powder coated using the Qualicoat® powder coating process. Custom color chosen for the guides by the Architect was RAL 9006 known as White Aluminum. The stainless steel components used were Inox (470LI and 316) which are of the highest quality and have an extremely high corrosion resistance. In fact, the components passed the European salt spray corrosion test as tested by Centro Sviluppo Materiali in Italy.
Fabric is Ferrari 86 Color 2044 White, a fabric that is self-extinguishing (fire retardant). These retracting canopy systems has a Beaufort wind load rating Scale 10 (up to 63 mph) with the fabric fully extended and in use.
A grey hood with end caps was requested for each end to prevent rain water (location is Alexandria, Virginia) from collecting in the folds of fabric when not in use.
A running profile which runs from end to end in the rear of each section was necessary to attach the Somfy RTS motor which is installed inside a motor safety box. The client chose to control the system with two remote controls, two white wall switches and two Somfy wind sensors.
PURPOSE OF THE PROJECT
Our original contact was from the architect who requested two retractable systems that would attach to a new steel structure and that would meet local wind load requirements since the units are installed on the top of the building known as Metro Park VI. The architect wanted a contemporary, modern and very clean appearance and a product that would also meet International Building Code Requirements.
The purpose of the project was to provide an area for shade, heat, sun, glare and UV protection but not rain protection thus the use of Soltis 86 sheer mesh fabric. The client stated to the Architect that the area was to be used for entertainment purposes in good weather conditions.
UNIQUENESS AND COMPLEXITY OF THE PROJECT
This project was a challenge since the steel structure was being built at the same time (simultaneously) as the retractable patio cover systems were being manufactured to meet a deadline therefore there was no room for error. In addition, removing all the extrusions, fabric etc. from the crate and hoisting them to the top of the building was indeed difficult but accomplished.
PROJECT RESULTS
The client is elated with the results of both retractable canopy cover systems. Along with landscaping, the exterior top floor of the Metro Park VI building was transformed and is truly a stunning example of design, function and aesthetics as can be seen in the pictures.
Goal accomplished – All customer requirements were met including a contemporary, modern, stylish and very clean appearance along with providing shade, sun, UV, glare and heat reduction.
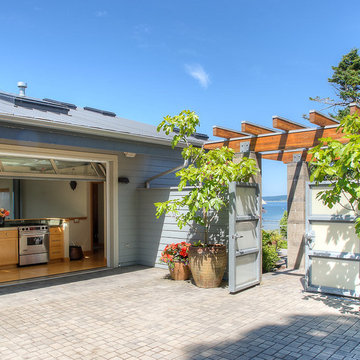
Entry courtyard with glass door to courtyard kitchen. Photography by Lucas Henning.
Inspiration for a mid-sized beach style courtyard patio in Seattle with brick pavers and a pergola.
Inspiration for a mid-sized beach style courtyard patio in Seattle with brick pavers and a pergola.
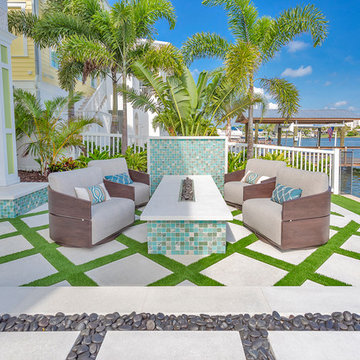
Photos by Jon Canceling Photography
Photo of a beach style courtyard patio in Tampa with tile.
Photo of a beach style courtyard patio in Tampa with tile.
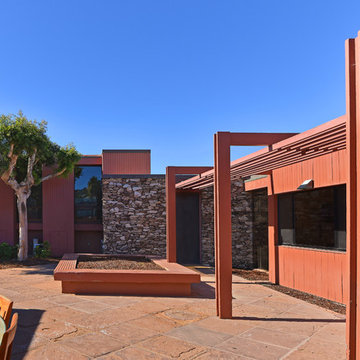
Cameron Acker
Design ideas for an expansive contemporary courtyard patio in San Diego with an outdoor kitchen, tile and no cover.
Design ideas for an expansive contemporary courtyard patio in San Diego with an outdoor kitchen, tile and no cover.
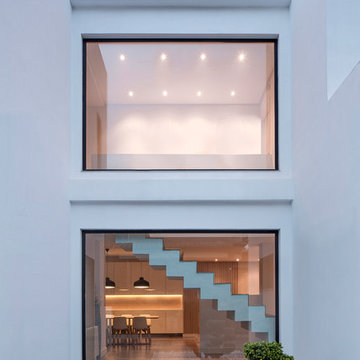
Nonna Designprojects muestra una auténtica ingeniería del espacio en el diseño y la fabricación del mobiliario a medida para una vivienda privada en Valencia. Un proyecto que transmite armonía y limpieza en su conjunto, pero que alberga en su interior curiosos detalles orientados a mejorar la habitabilidad en el siglo XXI.
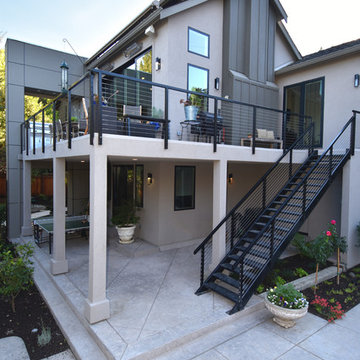
Designed By SDG Architects
Built by Pacific Crest Builders
Photo by Maria Zichil
Large country courtyard patio in San Francisco with an outdoor kitchen and concrete slab.
Large country courtyard patio in San Francisco with an outdoor kitchen and concrete slab.
Blue Courtyard Patio Design Ideas
3
