Blue Dining Room Design Ideas with Exposed Beam
Sort by:Popular Today
21 - 40 of 40 photos
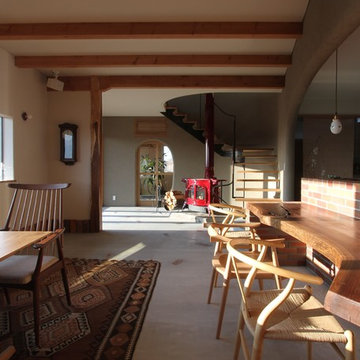
Cafe併用住宅
This is an example of a country dining room in Sapporo with white walls and exposed beam.
This is an example of a country dining room in Sapporo with white walls and exposed beam.
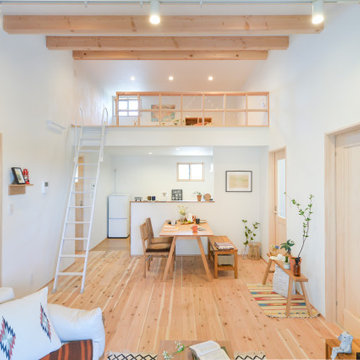
998万円から選べるデザイン平屋住宅。
Inspiration for a mid-sized scandinavian dining room in Other with white walls, light hardwood floors, beige floor and exposed beam.
Inspiration for a mid-sized scandinavian dining room in Other with white walls, light hardwood floors, beige floor and exposed beam.
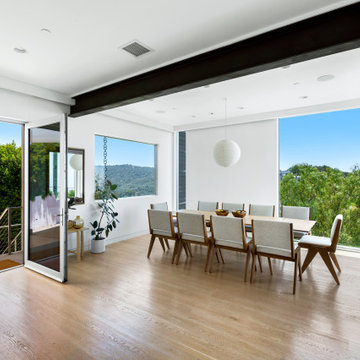
Inspiration for a mid-sized contemporary dining room in Los Angeles with white walls, brown floor, exposed beam and light hardwood floors.
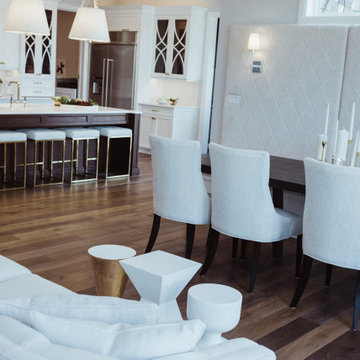
Open concept formal dining/living rooms. South exposure we wanted this design to feel ethereal, yet approachable. Utilizing the Pantone colour of the year as a soft whisp of pale-pale pink in BM-FirstLight 2102-70 in the area rugs, toss cushions and sheer drapery, the result met and exceeded our goals. Absolute perfection.
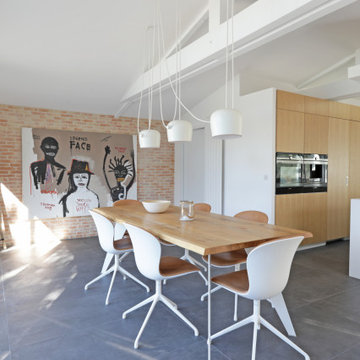
Large contemporary open plan dining in Bordeaux with multi-coloured walls, ceramic floors, no fireplace, grey floor, exposed beam and brick walls.
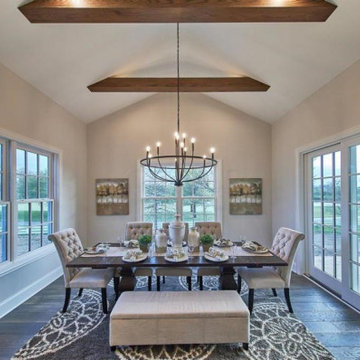
Inspiration for a traditional kitchen/dining combo in Columbus with white walls, medium hardwood floors and exposed beam.
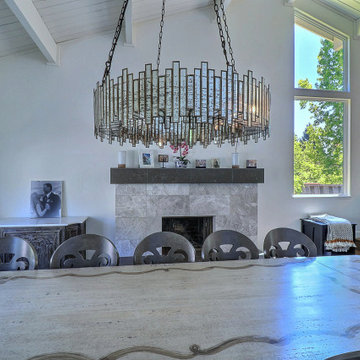
Ceilings were vaulted, and fire place mantel was remodeled to fit this families style.
Kitchen/dining combo in San Francisco with white walls, light hardwood floors, a wood stove, a stone fireplace surround and exposed beam.
Kitchen/dining combo in San Francisco with white walls, light hardwood floors, a wood stove, a stone fireplace surround and exposed beam.
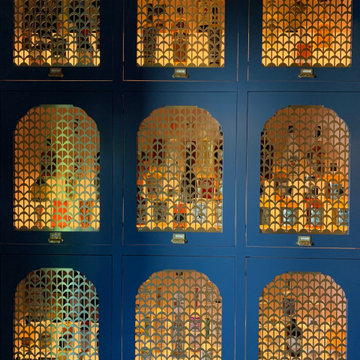
Design by Urban Chalet,
Photo by Dana Hoff
Design ideas for a large traditional kitchen/dining combo in San Francisco with blue walls, light hardwood floors, brown floor and exposed beam.
Design ideas for a large traditional kitchen/dining combo in San Francisco with blue walls, light hardwood floors, brown floor and exposed beam.
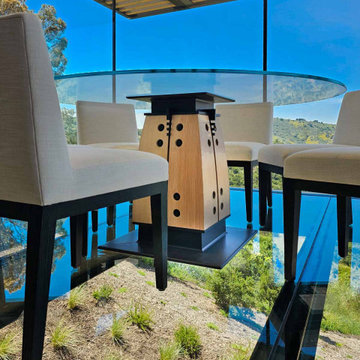
Glass dinette with glass floor adjacent to kitchen with wood trellis sunscreen and custom wood table
Mid-sized modern kitchen/dining combo in Other with white walls, porcelain floors, grey floor and exposed beam.
Mid-sized modern kitchen/dining combo in Other with white walls, porcelain floors, grey floor and exposed beam.
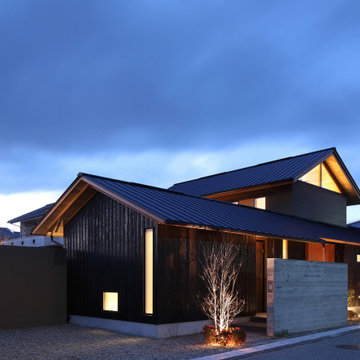
住宅街の角地に建つ『四季の舎』
プライバシーを確保しながら、通りに対しても緑や余白を配し緩やかに空間を分けている。
軒や格子が日本的な陰影をつくりだし、庭との境界を曖昧にし、四季折々の風景を何気ない日々の日常に感じながら暮らすことのできる住まい。
Design ideas for a large asian open plan dining with beige walls, painted wood floors, a wood stove, a stone fireplace surround, beige floor and exposed beam.
Design ideas for a large asian open plan dining with beige walls, painted wood floors, a wood stove, a stone fireplace surround, beige floor and exposed beam.
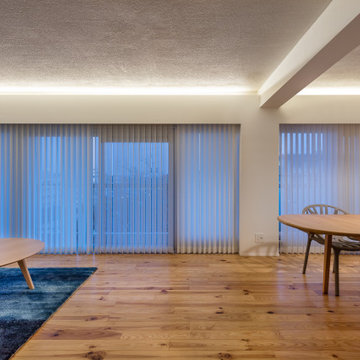
This is an example of a large modern open plan dining in Yokohama with white walls, medium hardwood floors, no fireplace, beige floor, exposed beam and planked wall panelling.
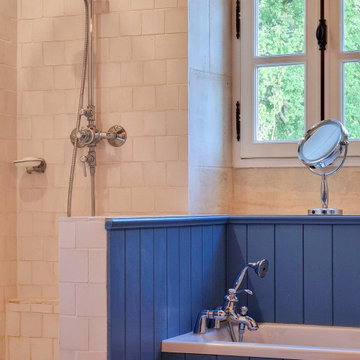
Ambiance de la salle de bain.
Design ideas for a mid-sized country separate dining room in Paris with white walls, terra-cotta floors, red floor, exposed beam and planked wall panelling.
Design ideas for a mid-sized country separate dining room in Paris with white walls, terra-cotta floors, red floor, exposed beam and planked wall panelling.
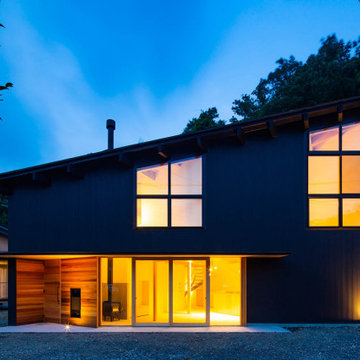
愛知県瀬戸市にある定光寺
山林を切り開いた敷地で広い。
市街化調整区域であり、分家申請となるが
実家の南側で建築可能な敷地は50坪強の三角形である。
実家の日当たりを配慮し敷地いっぱいに南側に寄せた三角形の建物を建てるようにした。
東側は うっそうとした森でありそちらからの日当たりはあまり期待できそうもない。
自然との融合という考え方もあったが 状況から融合を選択できそうもなく
隔離という判断し開口部をほぼ設けていない。
ただ樹木の高い部分にある新芽はとても美しく その部分にだけ開口部を設ける。
その開口からの朝の光はとても美しい。
玄関からアプロ-チされる低い天井の白いシンプルなロ-カを抜けると
構造材表しの荒々しい高天井であるLDKに入り、対照的な空間表現となっている。
ところどころに小さな吹き抜けを配し、二階への連続性を表現している。
二階には オ-プンな将来的な子供部屋 そこからスキップされた寝室に入る
その空間は 三角形の頂点に向かって構造材が伸びていく。
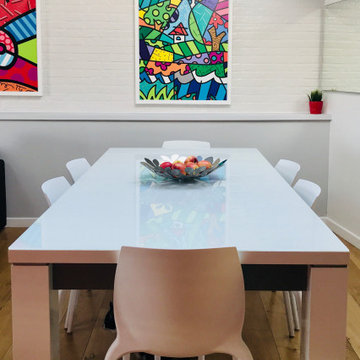
Photo of a large contemporary open plan dining with white walls, light hardwood floors, exposed beam and brick walls.
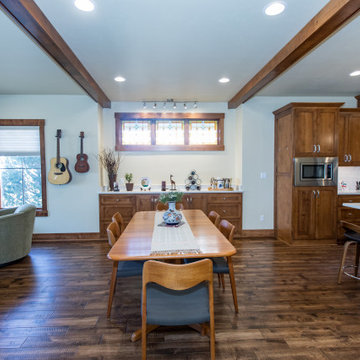
Design ideas for a mid-sized arts and crafts open plan dining in Milwaukee with beige walls, dark hardwood floors, a standard fireplace, a tile fireplace surround, brown floor and exposed beam.

Country dining room in Portland Maine with beige walls, light hardwood floors, exposed beam and wood walls.
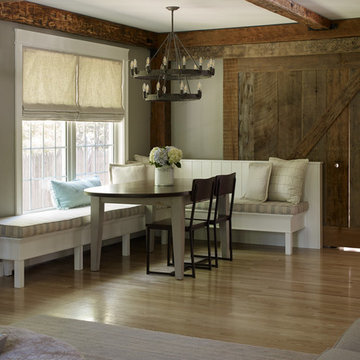
Darren Setlow Photography
Design ideas for a large country dining room in Portland Maine with beige walls, light hardwood floors and exposed beam.
Design ideas for a large country dining room in Portland Maine with beige walls, light hardwood floors and exposed beam.
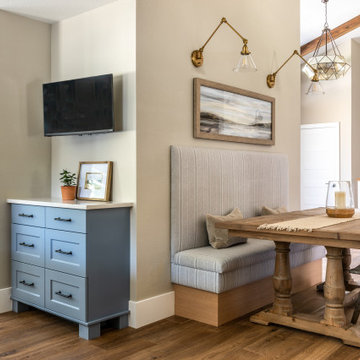
Design ideas for a mid-sized transitional kitchen/dining combo in Denver with beige walls, medium hardwood floors, brown floor and exposed beam.
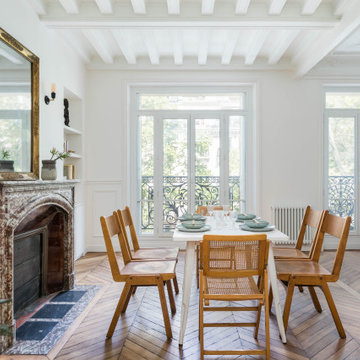
This is an example of a large contemporary open plan dining in Paris with white walls, medium hardwood floors, a standard fireplace, a stone fireplace surround, brown floor, exposed beam and decorative wall panelling.
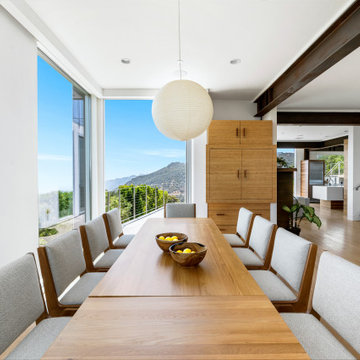
Mid-sized contemporary dining room in Los Angeles with white walls, brown floor, exposed beam and light hardwood floors.
Blue Dining Room Design Ideas with Exposed Beam
2