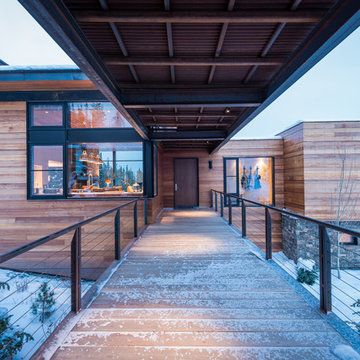Blue Entryway Design Ideas with a Dark Wood Front Door
Refine by:
Budget
Sort by:Popular Today
1 - 20 of 346 photos
Item 1 of 3
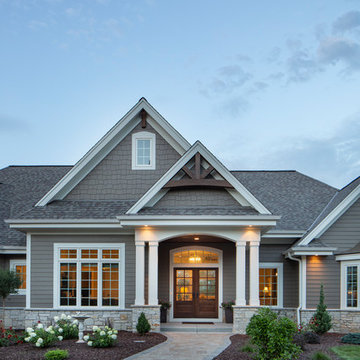
The large angled garage, double entry door, bay window and arches are the welcoming visuals to this exposed ranch. Exterior thin veneer stone, the James Hardie Timberbark siding and the Weather Wood shingles accented by the medium bronze metal roof and white trim windows are an eye appealing color combination. Impressive double transom entry door with overhead timbers and side by side double pillars.
(Ryan Hainey)
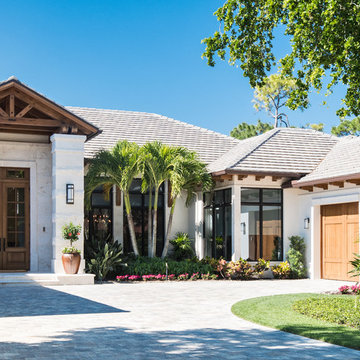
Design ideas for a tropical entryway in Miami with a double front door and a dark wood front door.
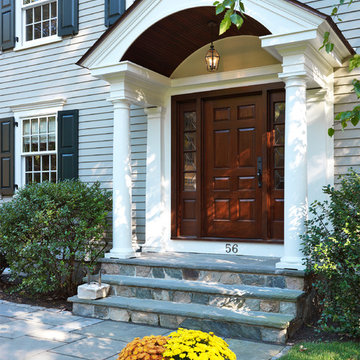
Photography by Richard Mandelkorn
Traditional entryway in Boston with a dark wood front door.
Traditional entryway in Boston with a dark wood front door.
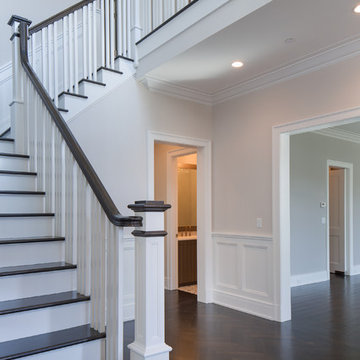
Design ideas for a mid-sized transitional foyer in New York with grey walls, dark hardwood floors, a single front door and a dark wood front door.
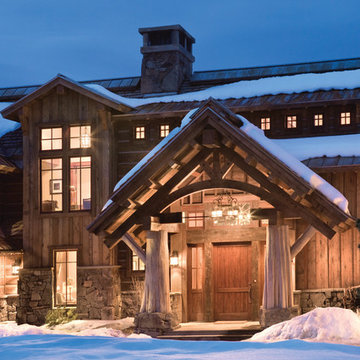
Like us on facebook at www.facebook.com/centresky
Designed as a prominent display of Architecture, Elk Ridge Lodge stands firmly upon a ridge high atop the Spanish Peaks Club in Big Sky, Montana. Designed around a number of principles; sense of presence, quality of detail, and durability, the monumental home serves as a Montana Legacy home for the family.
Throughout the design process, the height of the home to its relationship on the ridge it sits, was recognized the as one of the design challenges. Techniques such as terracing roof lines, stretching horizontal stone patios out and strategically placed landscaping; all were used to help tuck the mass into its setting. Earthy colored and rustic exterior materials were chosen to offer a western lodge like architectural aesthetic. Dry stack parkitecture stone bases that gradually decrease in scale as they rise up portray a firm foundation for the home to sit on. Historic wood planking with sanded chink joints, horizontal siding with exposed vertical studs on the exterior, and metal accents comprise the remainder of the structures skin. Wood timbers, outriggers and cedar logs work together to create diversity and focal points throughout the exterior elevations. Windows and doors were discussed in depth about type, species and texture and ultimately all wood, wire brushed cedar windows were the final selection to enhance the "elegant ranch" feel. A number of exterior decks and patios increase the connectivity of the interior to the exterior and take full advantage of the views that virtually surround this home.
Upon entering the home you are encased by massive stone piers and angled cedar columns on either side that support an overhead rail bridge spanning the width of the great room, all framing the spectacular view to the Spanish Peaks Mountain Range in the distance. The layout of the home is an open concept with the Kitchen, Great Room, Den, and key circulation paths, as well as certain elements of the upper level open to the spaces below. The kitchen was designed to serve as an extension of the great room, constantly connecting users of both spaces, while the Dining room is still adjacent, it was preferred as a more dedicated space for more formal family meals.
There are numerous detailed elements throughout the interior of the home such as the "rail" bridge ornamented with heavy peened black steel, wire brushed wood to match the windows and doors, and cannon ball newel post caps. Crossing the bridge offers a unique perspective of the Great Room with the massive cedar log columns, the truss work overhead bound by steel straps, and the large windows facing towards the Spanish Peaks. As you experience the spaces you will recognize massive timbers crowning the ceilings with wood planking or plaster between, Roman groin vaults, massive stones and fireboxes creating distinct center pieces for certain rooms, and clerestory windows that aid with natural lighting and create exciting movement throughout the space with light and shadow.
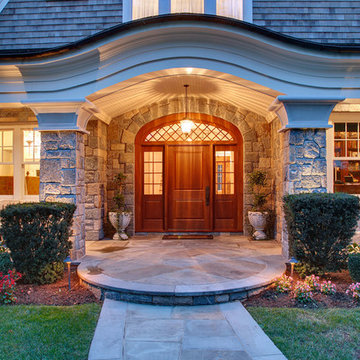
This is an example of a large traditional front door in New York with a single front door, a dark wood front door and slate floors.
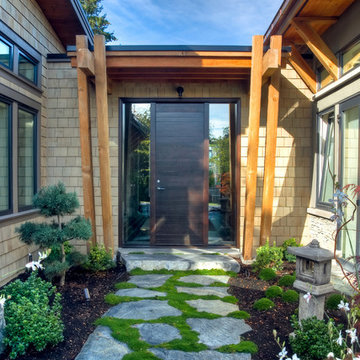
Divided into four distinct pods, this home relies on crisp, clean detailing and recti-linear forms to exude a contemporary Pacific Rim aesthetic.
Photos: Crocodile Creative
Builder/Developer: Rodell Developments
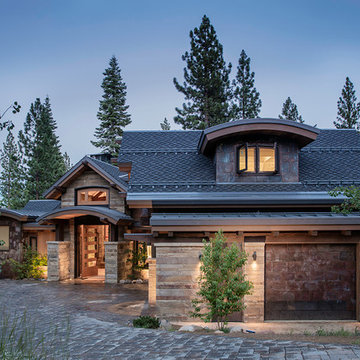
Tim Stone
This is an example of an expansive contemporary foyer in Sacramento with beige walls, limestone floors, a pivot front door and a dark wood front door.
This is an example of an expansive contemporary foyer in Sacramento with beige walls, limestone floors, a pivot front door and a dark wood front door.
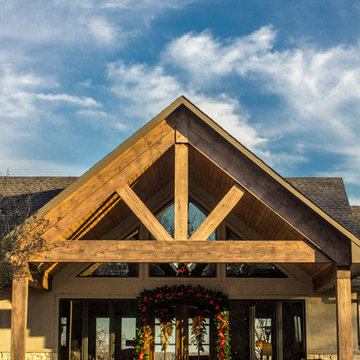
Noel Martin
Expansive country front door in Dallas with a double front door and a dark wood front door.
Expansive country front door in Dallas with a double front door and a dark wood front door.
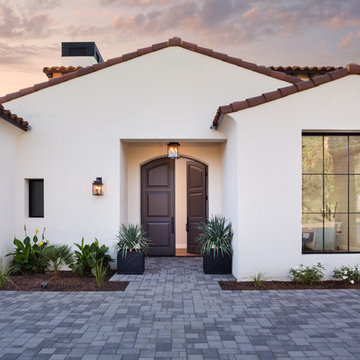
Leland Gebhardt
This is an example of a mediterranean entryway in Phoenix with white walls, a double front door and a dark wood front door.
This is an example of a mediterranean entryway in Phoenix with white walls, a double front door and a dark wood front door.
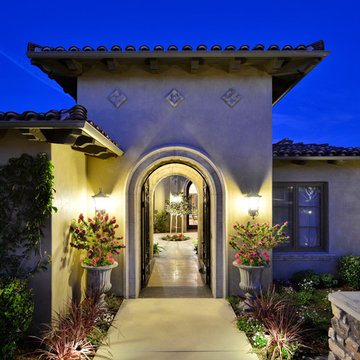
Front entry
Photo of a large mediterranean front door in San Diego with beige walls, porcelain floors, a double front door, a dark wood front door and brown floor.
Photo of a large mediterranean front door in San Diego with beige walls, porcelain floors, a double front door, a dark wood front door and brown floor.
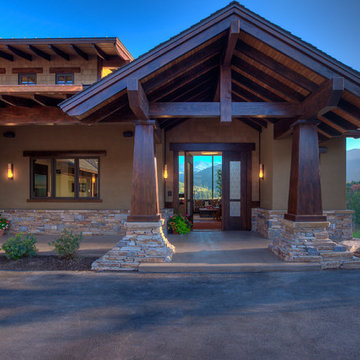
Springgate Architectural Photography
Expansive asian front door in Salt Lake City with a pivot front door, beige walls and a dark wood front door.
Expansive asian front door in Salt Lake City with a pivot front door, beige walls and a dark wood front door.
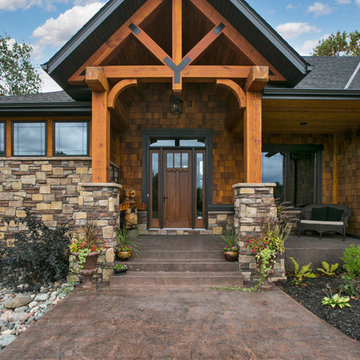
Inspiration for a country front door in Minneapolis with a single front door and a dark wood front door.
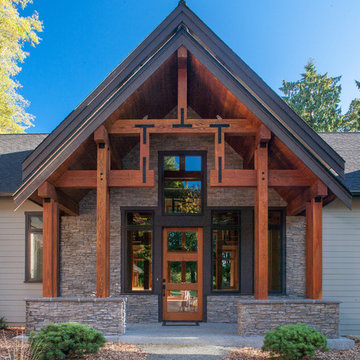
Photo of an arts and crafts front door in Seattle with a single front door and a dark wood front door.
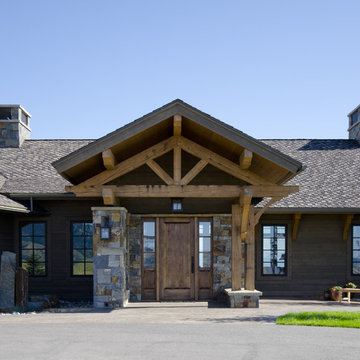
Stone entry with radiant snowmelt system in driveway.
Location: Bozeman, MT
Builder: Teton Heritage Builders
Architect: Reid Smith Architects
Photographer: Tyler Call Photography

A view of the front door leading into the foyer and the central hall, beyond. The front porch floor is of local hand crafted brick. The vault in the ceiling mimics the gable element on the front porch roof.
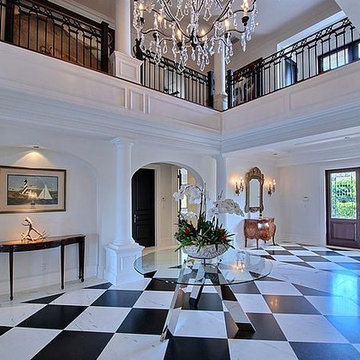
Entry Foyer, high contrast black and white marble floors, white marble columns, heavy wood front doors, medium wood stain with high gloss finish. White marble stairs and black custom railing. Two story atrium
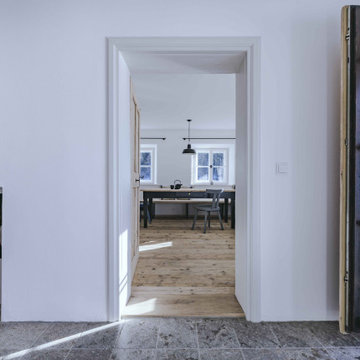
Inspiration for a country front door in Munich with a single front door and a dark wood front door.
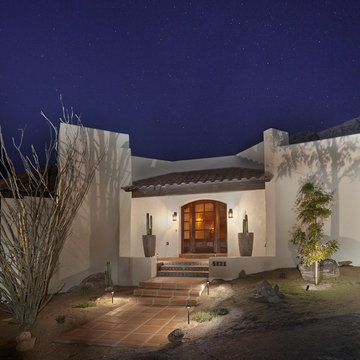
Robin Stancliff
Photo of an expansive front door in Phoenix with white walls, terra-cotta floors, a single front door and a dark wood front door.
Photo of an expansive front door in Phoenix with white walls, terra-cotta floors, a single front door and a dark wood front door.
Blue Entryway Design Ideas with a Dark Wood Front Door
1
