Blue Entryway Design Ideas with a Glass Front Door
Refine by:
Budget
Sort by:Popular Today
1 - 20 of 345 photos
Item 1 of 3

Photo of a transitional mudroom in Atlanta with multi-coloured walls, medium hardwood floors, a single front door, a glass front door, brown floor and wallpaper.

Benny Chan
This is an example of a large midcentury foyer in Los Angeles with a pivot front door, a glass front door, brown walls and black floor.
This is an example of a large midcentury foyer in Los Angeles with a pivot front door, a glass front door, brown walls and black floor.
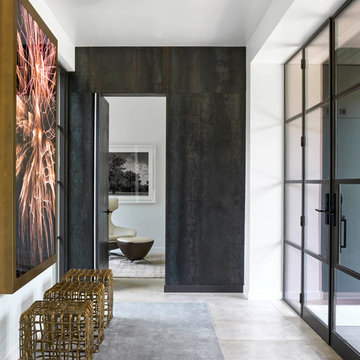
Inspiration for a large contemporary entry hall in Dallas with white walls, a single front door, a glass front door, grey floor and concrete floors.
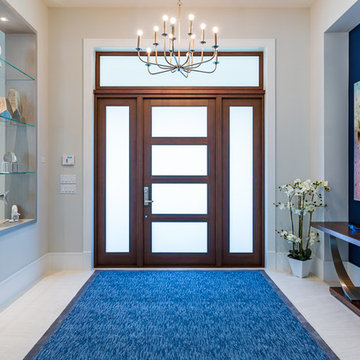
Shelby Halberg Photography
Design ideas for a large contemporary foyer in Miami with grey walls, porcelain floors, a single front door, a glass front door and white floor.
Design ideas for a large contemporary foyer in Miami with grey walls, porcelain floors, a single front door, a glass front door and white floor.
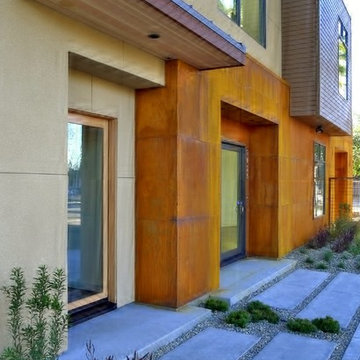
Photo by Henry and Associates Architecture
Design ideas for a contemporary entryway in Sacramento with a single front door and a glass front door.
Design ideas for a contemporary entryway in Sacramento with a single front door and a glass front door.
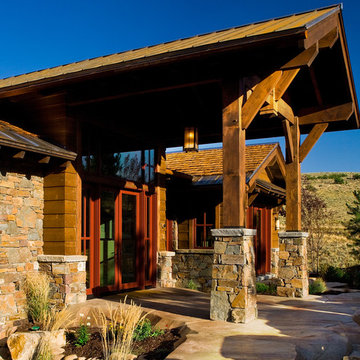
Talon's Crest was our entry in the 2008 Park City Area Showcase of Homes. We won BEST OVERALL and BEST ARCHITECTURE.
Photo of a country entryway in Salt Lake City with a double front door and a glass front door.
Photo of a country entryway in Salt Lake City with a double front door and a glass front door.

Kathy Peden Photography
Mid-sized country front door in Denver with a single front door, a glass front door and brick walls.
Mid-sized country front door in Denver with a single front door, a glass front door and brick walls.
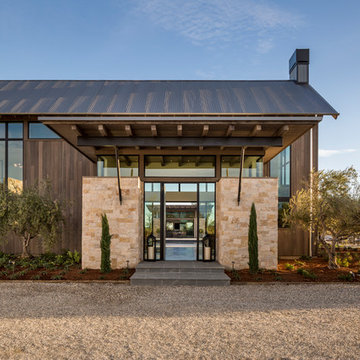
www.jacobelleiott.com
Design ideas for an expansive contemporary front door in San Francisco with concrete floors, a double front door, a glass front door and grey floor.
Design ideas for an expansive contemporary front door in San Francisco with concrete floors, a double front door, a glass front door and grey floor.
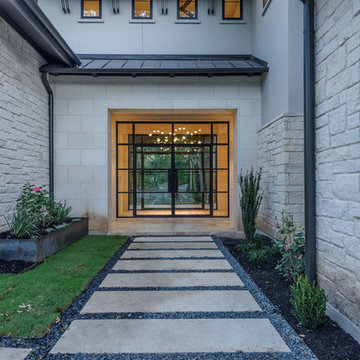
Design ideas for a contemporary front door in Austin with white walls, a double front door and a glass front door.
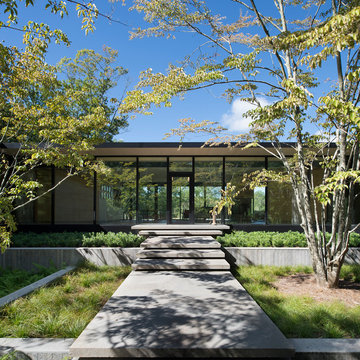
© Bates Masi + Architects
Modern front door in New York with a single front door and a glass front door.
Modern front door in New York with a single front door and a glass front door.
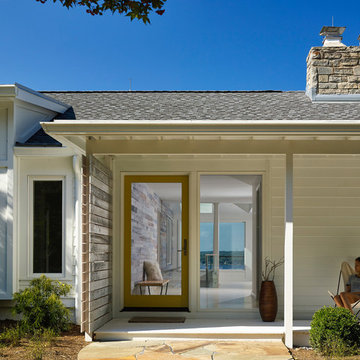
Front Entry,
Tom Holdsworth Photography
The Skywater House on Gibson Island, is defined by its panoramic views of the Magothy River. Sitting atop the highest point of the Island is this 4,000 square foot, whole-house renovation. The design creates a new street presence and light-filled spaces that are complimented by a neutral color palette, textured finishes, and sustainable materials.
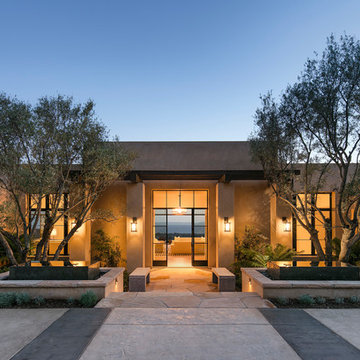
Jim Bartsch
This is an example of a large contemporary front door in Santa Barbara with beige walls, medium hardwood floors, a single front door and a glass front door.
This is an example of a large contemporary front door in Santa Barbara with beige walls, medium hardwood floors, a single front door and a glass front door.
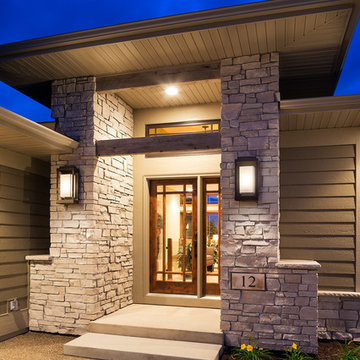
Landmark Photography
Large contemporary front door in Minneapolis with a single front door and a glass front door.
Large contemporary front door in Minneapolis with a single front door and a glass front door.
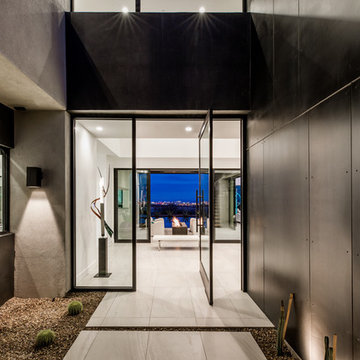
Even before you open this door and you immediately get that "wow factor" with a glittering view of the Las Vegas Strip and the city lights. Walk through and you'll experience client's vision for a clean modern home instantly.
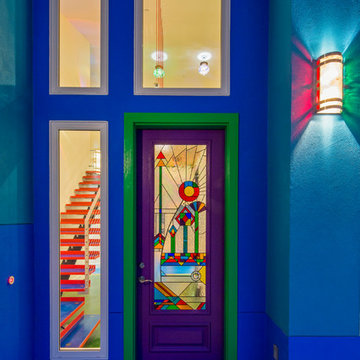
Blue Horse Building + Design // Tre Dunham Fine Focus Photography
Photo of an eclectic front door in Austin with a single front door and a glass front door.
Photo of an eclectic front door in Austin with a single front door and a glass front door.
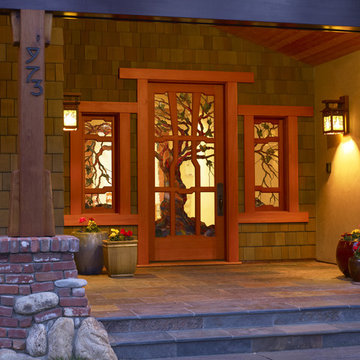
Tribute to Greene and Greene
Craftsman Style
Arts and crafts front door in San Francisco with a single front door and a glass front door.
Arts and crafts front door in San Francisco with a single front door and a glass front door.
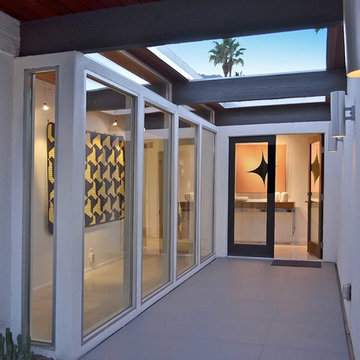
the atrium style entry was re-tiled in a matte light charcoal large format square tile.
Photo Credit: Henry Connell
Photo of a small contemporary vestibule in Los Angeles with white walls, ceramic floors, a double front door and a glass front door.
Photo of a small contemporary vestibule in Los Angeles with white walls, ceramic floors, a double front door and a glass front door.
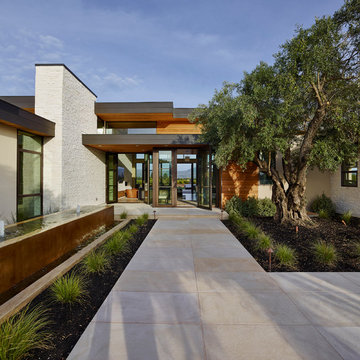
Adrian Gregorutti
Design ideas for a large contemporary front door in San Francisco with beige walls, a glass front door and a double front door.
Design ideas for a large contemporary front door in San Francisco with beige walls, a glass front door and a double front door.
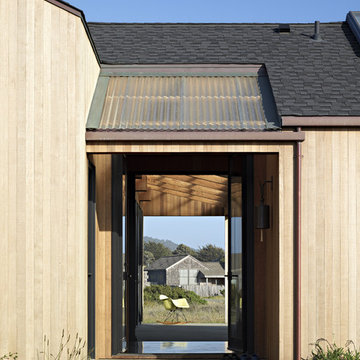
The Cook house at The Sea Ranch was designed to meet the needs an active family with two young children, who wanted to take full advantage of coastal living. As The Sea Ranch reaches full build-out, the major design challenge is to create a sense of shelter and privacy amid an expansive meadow and between neighboring houses. A T-shaped floor plan was positioned to take full advantage of unobstructed ocean views and create sheltered outdoor spaces . Windows were positioned to let in maximum natural light, capture ridge and ocean views , while minimizing the sight of nearby structures and roadways from the principle spaces. The interior finishes are simple and warm, echoing the surrounding natural beauty. Scuba diving, hiking, and beach play meant a significant amount of sand would accompany the family home from their outings, so the architect designed an outdoor shower and an adjacent mud room to help contain the outdoor elements. Durable finishes such as the concrete floors are up to the challenge. The home is a tranquil vessel that cleverly accommodates both active engagement and calm respite from a busy weekday schedule.
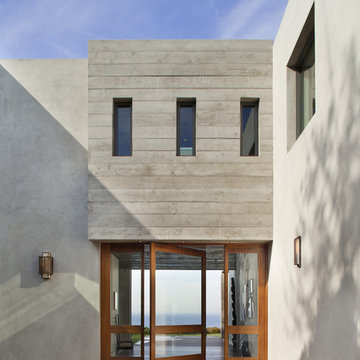
by Manolo Langis
Photo of a modern entryway in Los Angeles with a pivot front door and a glass front door.
Photo of a modern entryway in Los Angeles with a pivot front door and a glass front door.
Blue Entryway Design Ideas with a Glass Front Door
1