Blue Entryway Design Ideas with Beige Floor
Refine by:
Budget
Sort by:Popular Today
161 - 180 of 202 photos
Item 1 of 3
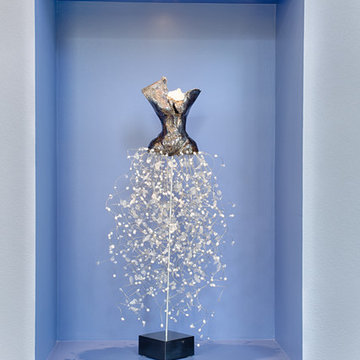
Marylinda Ramos
Design ideas for a mediterranean foyer in Boston with blue walls, marble floors and beige floor.
Design ideas for a mediterranean foyer in Boston with blue walls, marble floors and beige floor.
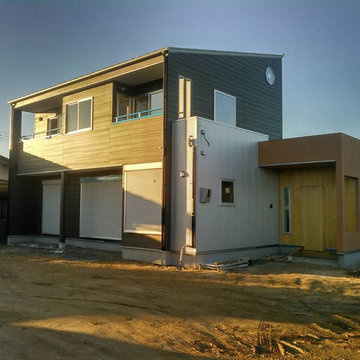
【ひたちなかの家 H邸】完成前の南東面外観。
Design ideas for a modern entryway in Other with black walls, ceramic floors, a single front door, a light wood front door and beige floor.
Design ideas for a modern entryway in Other with black walls, ceramic floors, a single front door, a light wood front door and beige floor.
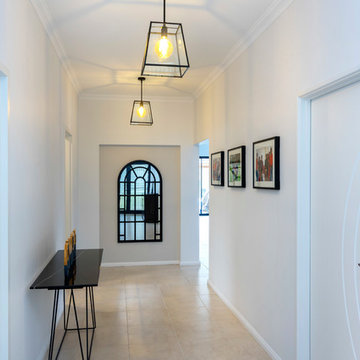
Birdseye Media
Inspiration for a modern entryway in Perth with beige walls, ceramic floors and beige floor.
Inspiration for a modern entryway in Perth with beige walls, ceramic floors and beige floor.
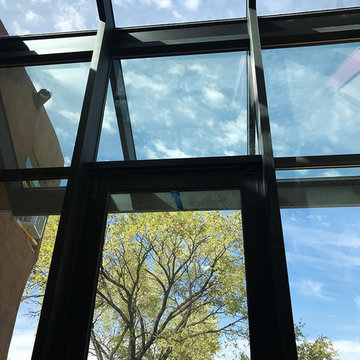
glass connector between old and new; sky and daylight
Photo of a mid-sized modern front door in Albuquerque with yellow walls, light hardwood floors, a single front door, a black front door and beige floor.
Photo of a mid-sized modern front door in Albuquerque with yellow walls, light hardwood floors, a single front door, a black front door and beige floor.
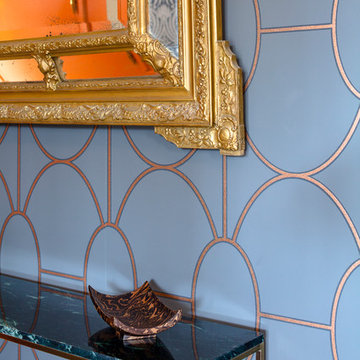
Détails de l'entrée
photos Franck Brouillet
Inspiration for a large contemporary foyer in Bordeaux with grey walls, ceramic floors, a double front door, a black front door and beige floor.
Inspiration for a large contemporary foyer in Bordeaux with grey walls, ceramic floors, a double front door, a black front door and beige floor.
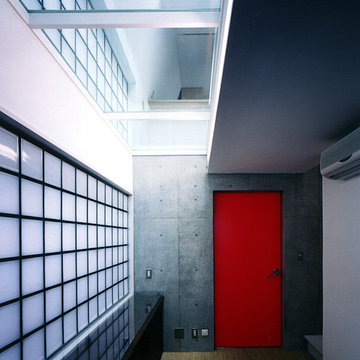
玄関からの見上げ、ガラス床と吹抜けからトップライトに連続する
Inspiration for a mid-sized modern entry hall in Tokyo Suburbs with grey walls, carpet, a single front door, a dark wood front door and beige floor.
Inspiration for a mid-sized modern entry hall in Tokyo Suburbs with grey walls, carpet, a single front door, a dark wood front door and beige floor.
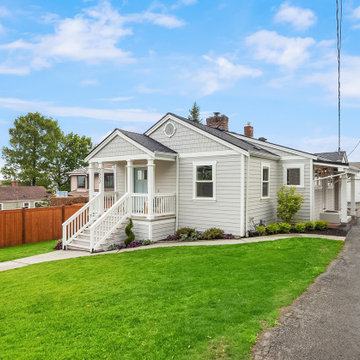
Photo of a mid-sized beach style entryway in Seattle with grey walls, light hardwood floors, a single front door, a blue front door, beige floor, timber and planked wall panelling.
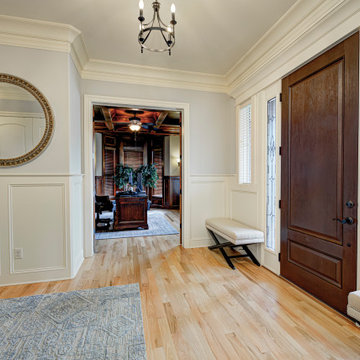
In this gorgeous Carmel residence, the primary objective for the great room was to achieve a more luminous and airy ambiance by eliminating the prevalent brown tones and refinishing the floors to a natural shade.
The kitchen underwent a stunning transformation, featuring white cabinets with stylish navy accents. The overly intricate hood was replaced with a striking two-tone metal hood, complemented by a marble backsplash that created an enchanting focal point. The two islands were redesigned to incorporate a new shape, offering ample seating to accommodate their large family.
In the butler's pantry, floating wood shelves were installed to add visual interest, along with a beverage refrigerator. The kitchen nook was transformed into a cozy booth-like atmosphere, with an upholstered bench set against beautiful wainscoting as a backdrop. An oval table was introduced to add a touch of softness.
To maintain a cohesive design throughout the home, the living room carried the blue and wood accents, incorporating them into the choice of fabrics, tiles, and shelving. The hall bath, foyer, and dining room were all refreshed to create a seamless flow and harmonious transition between each space.
---Project completed by Wendy Langston's Everything Home interior design firm, which serves Carmel, Zionsville, Fishers, Westfield, Noblesville, and Indianapolis.
For more about Everything Home, see here: https://everythinghomedesigns.com/
To learn more about this project, see here:
https://everythinghomedesigns.com/portfolio/carmel-indiana-home-redesign-remodeling
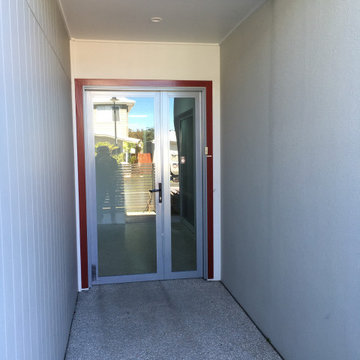
View to the front door from the visitor entry. Note the wide and level porch area with wide glass door and glazed sidelight so that residents can see clearly who is visiting. Exterior and interior floor finishes are level with no step or change of height. The exterior floor finish is rough enough to ensure wheelchair tyres get grip in rainy weather.
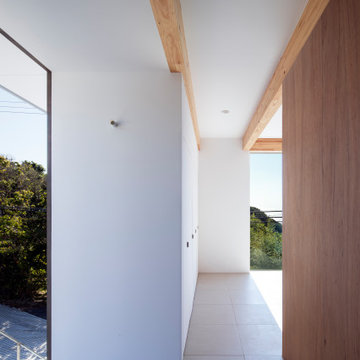
2階玄関から居間側を見る。
This is an example of an asian entry hall in Other with white walls, ceramic floors, a sliding front door, beige floor, wallpaper, a gray front door and exposed beam.
This is an example of an asian entry hall in Other with white walls, ceramic floors, a sliding front door, beige floor, wallpaper, a gray front door and exposed beam.
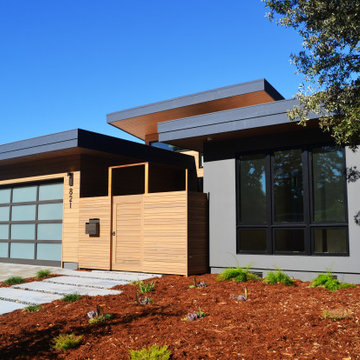
Inspiration for a mid-sized modern front door in San Francisco with beige walls, light hardwood floors, a single front door, a medium wood front door and beige floor.
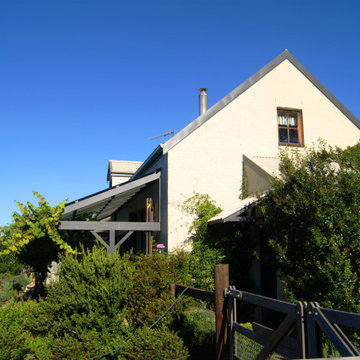
Inspiration for a large front door in Wollongong with beige walls, concrete floors, a single front door, a medium wood front door and beige floor.
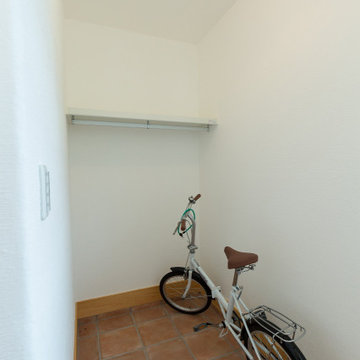
土間収納もあるので、自転車やベビーカー、アウトドアセットなども楽々収納できます!
Photo of an entryway in Other with white walls, a single front door, a dark wood front door and beige floor.
Photo of an entryway in Other with white walls, a single front door, a dark wood front door and beige floor.
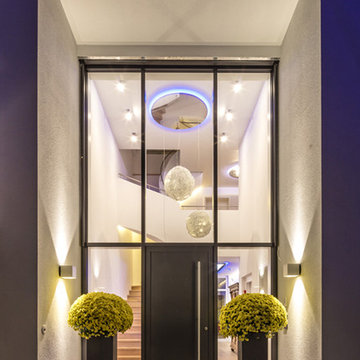
This is an example of an expansive modern foyer in Munich with white walls, limestone floors, a single front door, a black front door and beige floor.
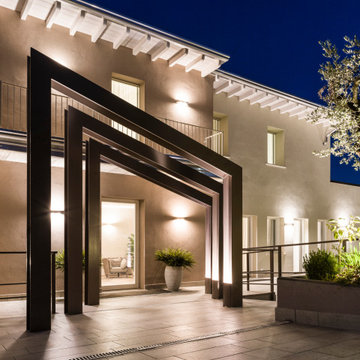
Large contemporary foyer in Other with beige walls, porcelain floors, a glass front door and beige floor.
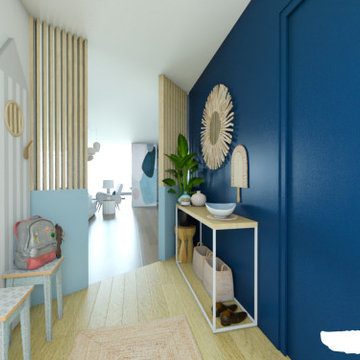
Et si on rêvait de vivre en bord de mer? Qui plus est, sur une belle île : la Guadeloupe, par exemple! Maureen et Nico l'ont fait! Ils ont décidé de faire construire cette belle villa sur l'île aux belles eaux et de se faire aider par WherDeco! Une réalisation totale qui ne manque pas de charme. Qu'en pensez-vous?
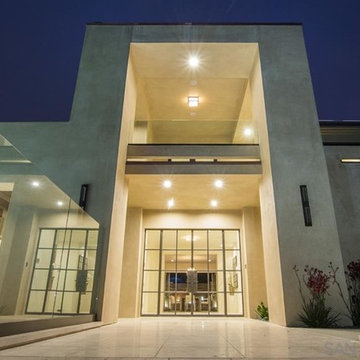
Beautiful clean lines and open floor plan, designer furnishings and dramatic ocean view balconies are offered in one of the most desirable locations in La Jolla.
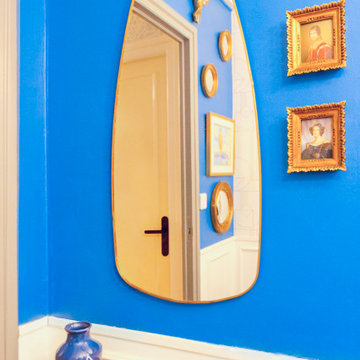
Entrée bleue repensée entièrement au sein d'un appartement de 114 m2. Cet axe central incontournable, donne le ton et l'ambiance du lieu, dès l'arrivée des visiteurs. Les boiseries créées pour l'occasion, répondent aux poufs et miroirs ronds. La console chinée, permet de casser la linéarité du couloir. Pour plus de confort, la porte donnant sur le couloir a été enlevée. Le luminaire aux 4 ampoules donne son identité à l'entrée. La porte coulissante blanche de la cuisine permet de laisser passer la lumière. Elle est également un élément gain de place. La verrière du dressing (fond de couloir) rappelle l'ambiance d'artiste, en écho de la porte de la cuisine.
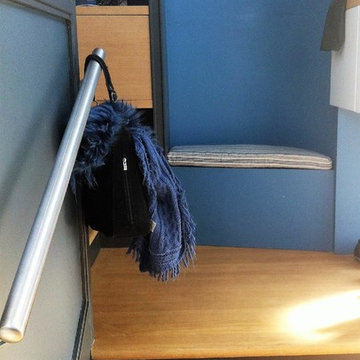
Mise en Scène Intérieurs
This is an example of a mid-sized scandinavian foyer in Paris with blue walls, light hardwood floors and beige floor.
This is an example of a mid-sized scandinavian foyer in Paris with blue walls, light hardwood floors and beige floor.
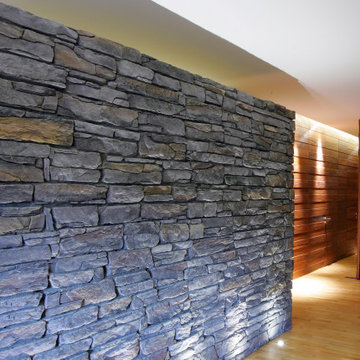
This is an example of a mid-sized modern foyer in Other with medium hardwood floors, a pivot front door, a medium wood front door, wood walls and beige floor.
Blue Entryway Design Ideas with Beige Floor
9