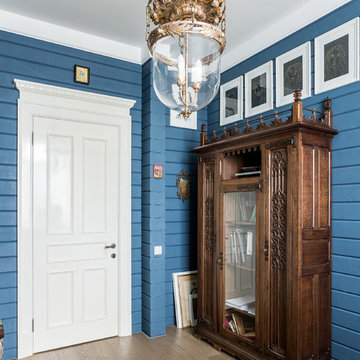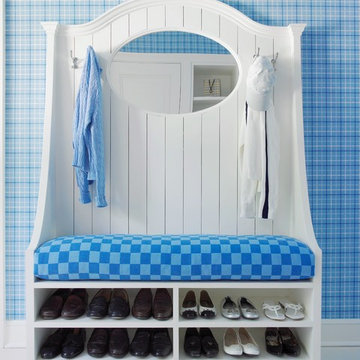Blue Entryway Design Ideas with Blue Walls
Refine by:
Budget
Sort by:Popular Today
121 - 140 of 416 photos
Item 1 of 3
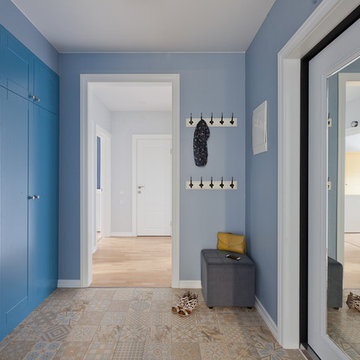
Просто голубой шкаф при входе в квартиру, а сколько в нем жизни. Авторы: Мария Черемухина, Вера Ермаченко, Кочетова Татьяна
Design ideas for a contemporary entry hall in Saint Petersburg with blue walls, porcelain floors and a white front door.
Design ideas for a contemporary entry hall in Saint Petersburg with blue walls, porcelain floors and a white front door.
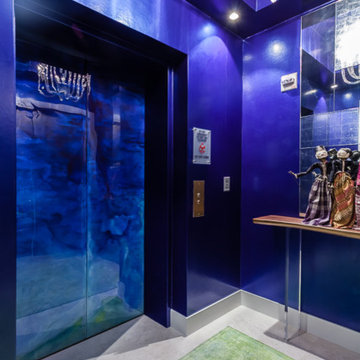
Elevator foyer into residence
Emilio Collavino
This is an example of a small transitional foyer in Miami with blue walls, marble floors, a double front door and a metal front door.
This is an example of a small transitional foyer in Miami with blue walls, marble floors, a double front door and a metal front door.
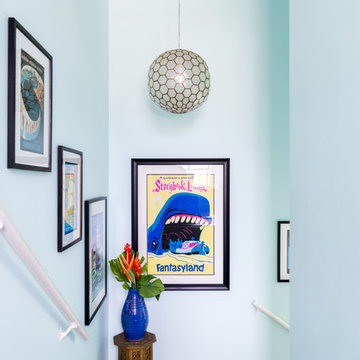
The gold plant stand was a housewarming gift from my aunt when I got my first apartment. The foyer’s three pendant lights are from West Elm.
Photo © Bethany Nauert
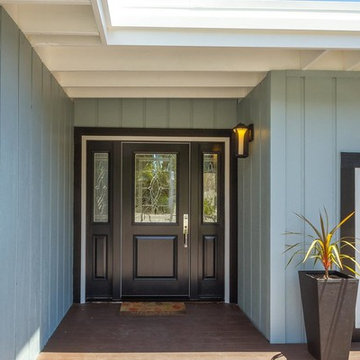
Photo of a mid-sized contemporary front door in San Francisco with blue walls, dark hardwood floors, a single front door and a black front door.
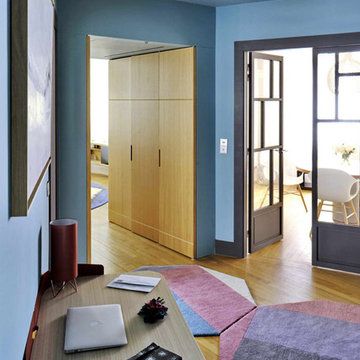
Hall d'entrée de l'appartement, distribution en étoile.
Le sas d'entrée entre le hall de l'appartement et la partie salon. Les portes en chêne font office de sas entre l'entrée et le salon, permettent de s'isoler pour regarder la TV par exemple, et referment des rangements de bibliothèques de livres.
Sol : parquet restauré teinte naturel mat
Eclairage : FLOS - MUD noir et opalescent blanc
Peinture des murs et plafond : FARROW & BALL Stone blue. Peinture des plinthes et encadrements portes : FARROW & BALL Tanner's Brown
Crédit Photo : Christoph Theurer Photography
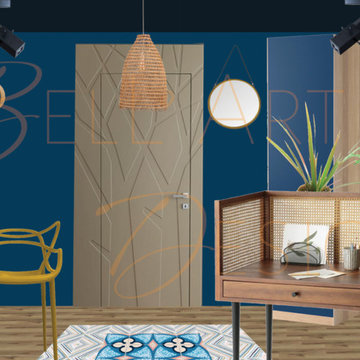
Photo of a small contemporary foyer in Paris with blue walls, ceramic floors and multi-coloured floor.
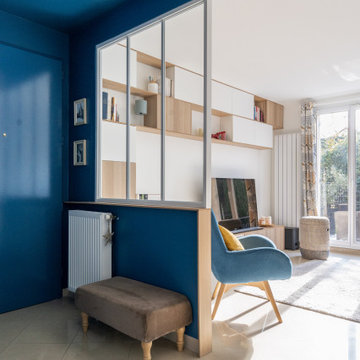
Design ideas for a small country foyer in Paris with blue walls, ceramic floors, a single front door, a blue front door and beige floor.
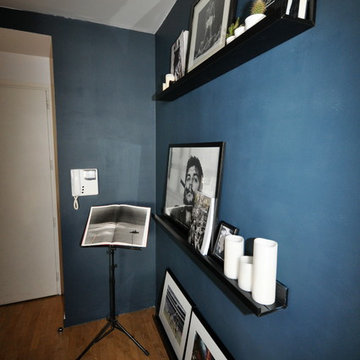
Mid-sized contemporary foyer in Lyon with blue walls, medium hardwood floors, a single front door, a white front door and brown floor.
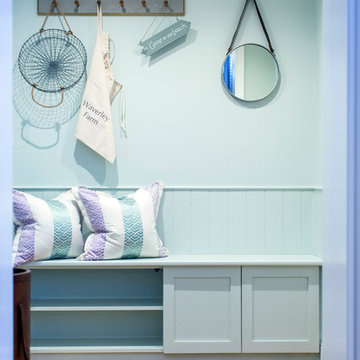
Photo of a beach style mudroom in Buckinghamshire with blue walls and light hardwood floors.
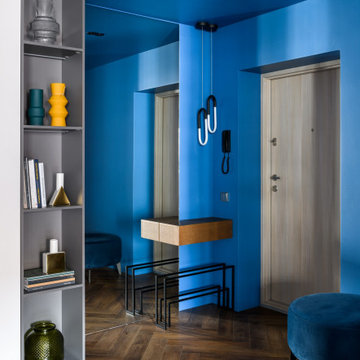
This is an example of a mid-sized contemporary front door in Novosibirsk with blue walls, medium hardwood floors, a single front door, a light wood front door and brown floor.
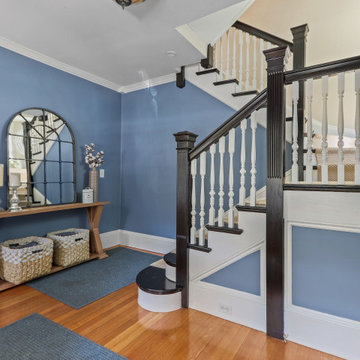
Photo of a mid-sized traditional mudroom in Boston with blue walls, medium hardwood floors, a single front door, a dark wood front door and beige floor.
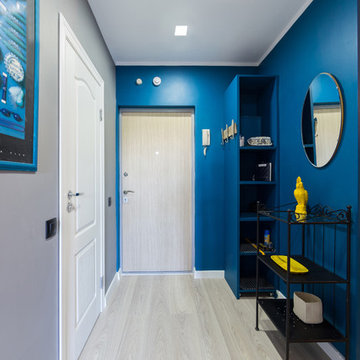
Фотографы: Екатерина Титенко, Анна Чернышова
Photo of a small eclectic front door in Saint Petersburg with blue walls, light hardwood floors, a single front door, a light wood front door and beige floor.
Photo of a small eclectic front door in Saint Petersburg with blue walls, light hardwood floors, a single front door, a light wood front door and beige floor.
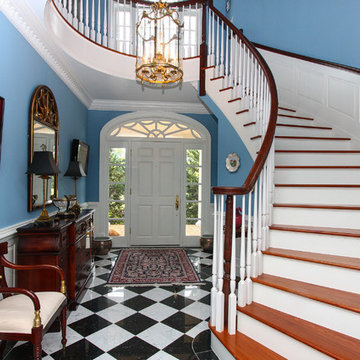
Carolyn Culp
Design ideas for a traditional foyer in Baltimore with blue walls, a single front door and a white front door.
Design ideas for a traditional foyer in Baltimore with blue walls, a single front door and a white front door.
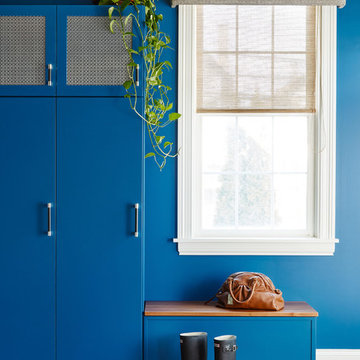
Photo: Dustin Halleck
Inspiration for an eclectic mudroom in Chicago with blue walls, medium hardwood floors and brown floor.
Inspiration for an eclectic mudroom in Chicago with blue walls, medium hardwood floors and brown floor.
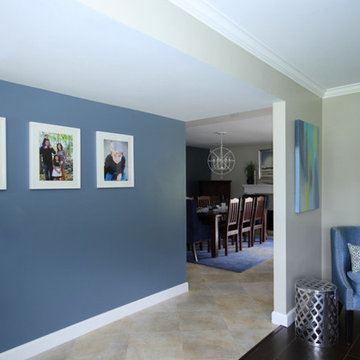
This young family was ready for a new, fresh and updated look to their house. They wanted a totally different color scheme and vibe and needed it finished within 6 weeks to be ready for a party of 100+ people they were hosting. I was happy to help! Even though many items that were selected were on back order and needed to be replaced, they kept their spirits high after countless returns and exchanges. Although art was being framed a day before the party and decor was being installed at the last minute, we pulled it together and accomplished our goal of finishing on time!
The easiest (and most cost effective!) way to change the feeling of a space is with color, so that’s what I did. I swapped out the tired burgundy/browns for a clean palette of blues and greys. In the family room, a new custom sectional in a neutral grey took place of the brown leatherette sofa. A blue accent chair was placed in the room to brighten that corner. Patterned drapes were hung for privacy and added texture. Colorful artwork and a Moroccan print area rug livened up the space. Many of the accessories and decor throughout the home were sourced at Home Goods, Target and Ikea.
The only piece of furniture that was kept in the entire home was the dining table, chairs and bar stools. The head chairs were swapped out for swanky upholstered navy ones with a nail head trim. A custom cornice to match the chairs was installed in the kitchen to hide the existing roller shades. The bar stools were reupholstered in the same fabric and some throw pillows for the sofa were made in the navy velvet as well. A Z Gallerie chandelier and blue pendants were installed for a little added drama. The fireplace got a makeover with a fresh coat of white paint and tile mosaic.
Their daughter wanted a beach theme bedroom, so that’s what she got! New blue walls, drapes and accessories brought the ocean to this room. Their son has taken a liking to super heroes and Legos. A red, blue and yellow color palette with bold stripes helped to create a fun, playful space for him to enjoy his Legos and super heroes. The master bedroom got a new look with updated furnishings and colorful, yet soothing, bedding. New drapes, an area rug and accessories help pull together this peaceful sanctuary. The bathroom got a makeover with a new vanity, tile mosaic back splash, new lighting and tile on the floor and shower.
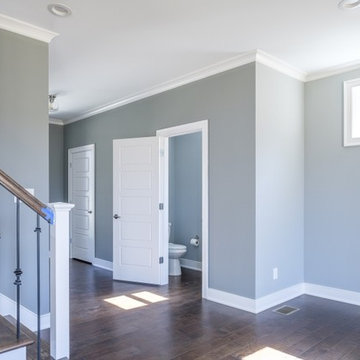
Photo of a mid-sized transitional front door in Louisville with blue walls, vinyl floors, a single front door and a white front door.
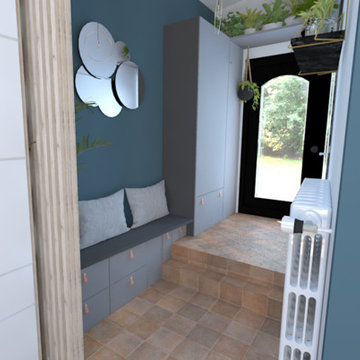
La maison de M&Mme Du a la particularité d'avoir un sas d'entrée bien vaste; Une pièce intermédiaire entre leur intérieur et l'extérieur. Les propriétaires ne savaient pas comment aménager et occuper ce grand espace.
L'enjeu ici : Optimiser et maximiser le rangement et offrir une nouvelle fonction à cet espace.
Tout d'abord nous avons divisé les espaces afin d'avoir une vraie entrée avec dressing et rangement pour les chaussures et accessoires d'extérieur. Un petit banc permet d'enfiler aisément ses chaussures. L'autre partie isolée par des panneaux coulissants type "claustra" sert de petit salon de thé, coin lecture ou lieu de réception. La banquette sur roulette permet d'accéder à la trappe du sous-sol facilement.
Nous avons réalisé une série de meubles sur mesure qui complète d'autres modules standards du géant suédois. Le velux effet verrière quant à lui fait office de puit de lumière et apporte une touche industrielle. Le magnifique sol en tomette est conservé; Petit rappel de l'ancien.
Les photos des travaux et du résultat final arrivent bientôt. En attendant voici les 3D du projet!
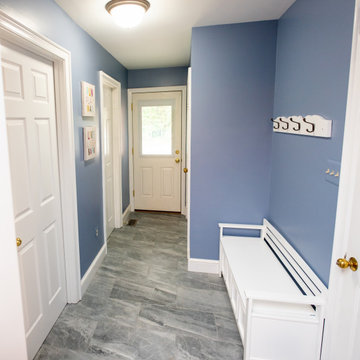
Installed porcelain tile in mud room. Reconfigured space by moving doorway over to provide more space for kitchen cabinets.
Design ideas for a mid-sized transitional mudroom in DC Metro with blue walls, porcelain floors and grey floor.
Design ideas for a mid-sized transitional mudroom in DC Metro with blue walls, porcelain floors and grey floor.
Blue Entryway Design Ideas with Blue Walls
7
