Blue Entryway Design Ideas with Marble Floors
Refine by:
Budget
Sort by:Popular Today
21 - 40 of 64 photos
Item 1 of 3
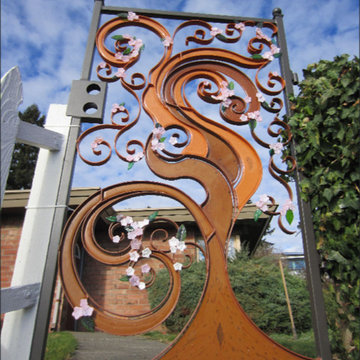
36" Japanese cherry tree garden gate handcrafted wrought iron Garden Gate with glass fused inserts
Photo of a small asian front door in Seattle with multi-coloured walls, marble floors, a double front door and a black front door.
Photo of a small asian front door in Seattle with multi-coloured walls, marble floors, a double front door and a black front door.
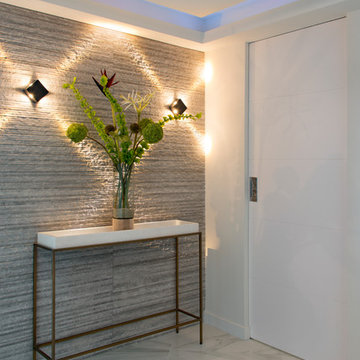
Inspiration for a mid-sized contemporary foyer in Miami with white walls, marble floors, a white front door and white floor.
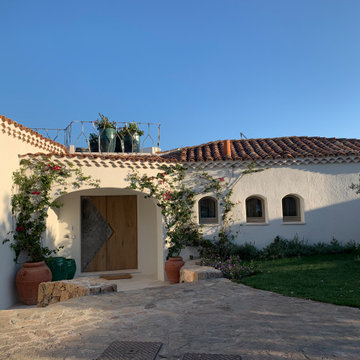
Mediterranean entryway with white walls, marble floors, a double front door, a light wood front door and white floor.
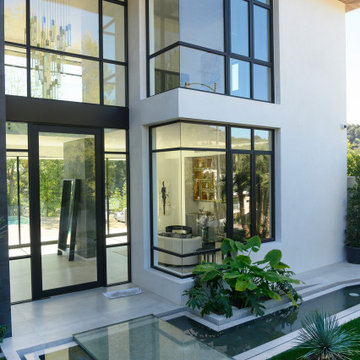
1" x 6" Mangara Ceiling plank adds to this modern entrance
Expansive modern foyer in Los Angeles with white walls, marble floors, a single front door, a metal front door and white floor.
Expansive modern foyer in Los Angeles with white walls, marble floors, a single front door, a metal front door and white floor.
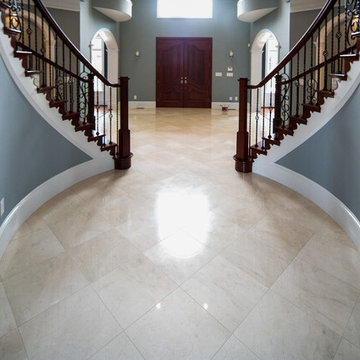
Everything we use to build your home is made of quality materials. Right down to the first thing you touch. The front entry handleset. We would love the opportunity to work with you to build a home we can all be proud of. It's what we have been doing for years and we have a long list of happy customers. Choose DesBuild Construction.
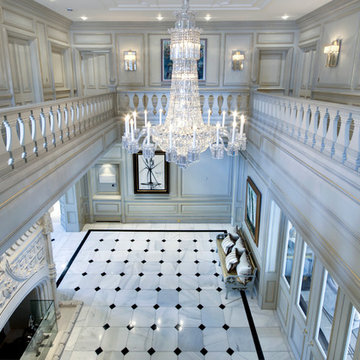
Murray Russell-Langton
Expansive traditional entry hall in London with grey walls and marble floors.
Expansive traditional entry hall in London with grey walls and marble floors.
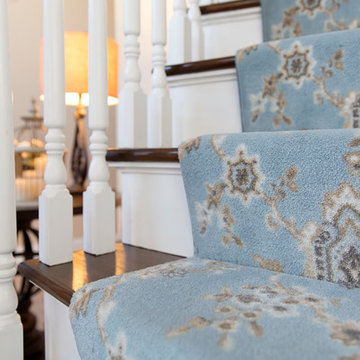
Custom made stair runner
Liz Schrenk Something Blue Photography
Design ideas for a mid-sized transitional entryway in Chicago with white walls, marble floors, a single front door and a dark wood front door.
Design ideas for a mid-sized transitional entryway in Chicago with white walls, marble floors, a single front door and a dark wood front door.
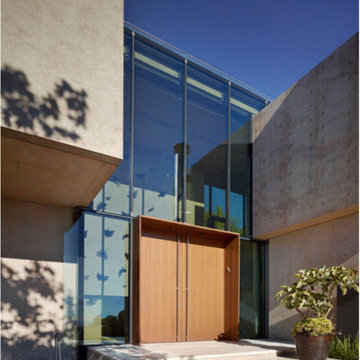
Located above the coast of Malibu, this two-story concrete and glass home is organized into a series of bands that hug the hillside and a central circulation spine. Living spaces are compressed between the retaining walls that hold back the earth and a series of glass facades facing the ocean and Santa Monica Bay. The name of the project stems from the physical and psychological protection provided by wearing reflective sunglasses. On the house the “glasses” allow for panoramic views of the ocean while also reflecting the landscape back onto the exterior face of the building.
PROJECT TEAM: Peter Tolkin, Jeremy Schacht, Maria Iwanicki, Brian Proffitt, Tinka Rogic, Leilani Trujillo
ENGINEERS: Gilsanz Murray Steficek (Structural), Innovative Engineering Group (MEP), RJR Engineering (Geotechnical), Project Engineering Group (Civil)
LANDSCAPE: Mark Tessier Landscape Architecture
INTERIOR DESIGN: Deborah Goldstein Design Inc.
CONSULTANTS: Lighting DesignAlliance (Lighting), Audio Visual Systems Los Angeles (Audio/ Visual), Rothermel & Associates (Rothermel & Associates (Acoustic), GoldbrechtUSA (Curtain Wall)
CONTRACTOR: Winters-Schram Associates
PHOTOGRAPHER: Benny Chan
AWARDS: 2007 American Institute of Architects Merit Award, 2010 Excellence Award, Residential Concrete Building Category Southern California Concrete Producers
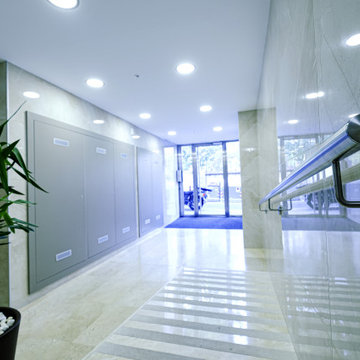
Portería renovada con rampa de acceso antideslizante, armarios, aplacado porcelánico de gran formato, luminarias y puerta de acceso en acero inoxidable mate.
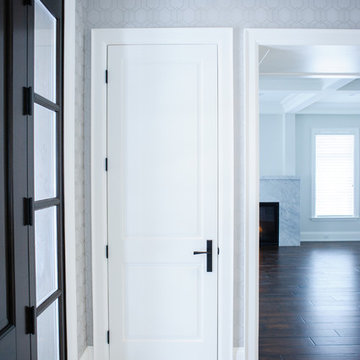
This is an example of a mid-sized contemporary foyer in Toronto with white walls, marble floors, a single front door, a dark wood front door and brown floor.
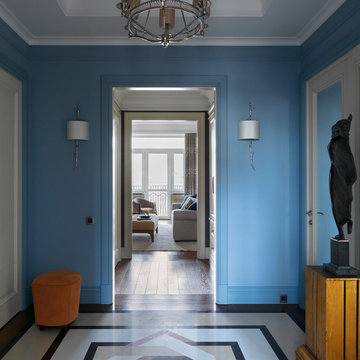
Дизайнер - Маргарита Мельникова. Стилист - Дарья Соболева. Фотограф - Сергей Красюк.
This is an example of a mid-sized transitional foyer in Moscow with blue walls, marble floors, a white front door and multi-coloured floor.
This is an example of a mid-sized transitional foyer in Moscow with blue walls, marble floors, a white front door and multi-coloured floor.
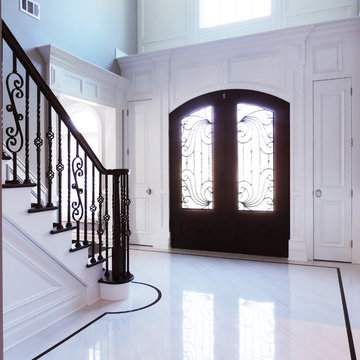
The large front entry doors invite you into the home. The wrought-iron accent ties into the accents throughout the home. The floor is a marble tile with a dark brown trim outlining the perimeter of the foyer.
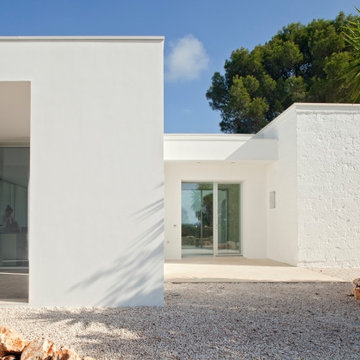
L'Ingresso
Inspiration for a mid-sized mediterranean foyer in Other with white walls, marble floors, a single front door, a gray front door and beige floor.
Inspiration for a mid-sized mediterranean foyer in Other with white walls, marble floors, a single front door, a gray front door and beige floor.
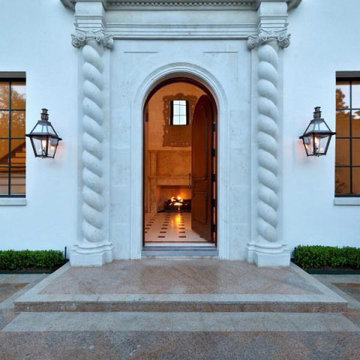
Designed to immerse the homeowner in the tranquility of the old world Mediterranean, the home reflects the artistry of classic Spanish Revival architecture. With its signature stucco and stone exteriors, graceful curves and mystique of awe-inspiring arches, this expansive residence offers a spacious livable design with an open floor plan.
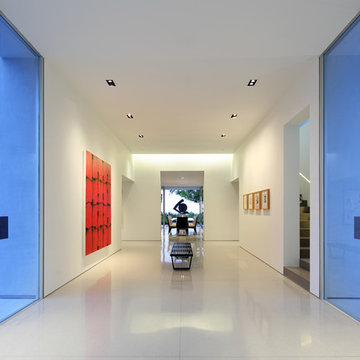
Photo of an expansive contemporary front door in Los Angeles with white walls, marble floors, a pivot front door and a glass front door.
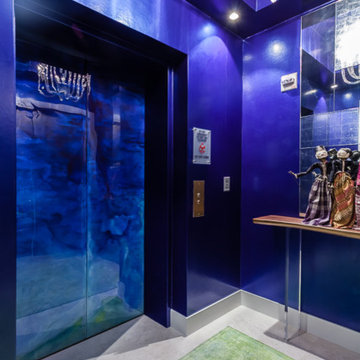
Elevator foyer into residence
Emilio Collavino
This is an example of a small transitional foyer in Miami with blue walls, marble floors, a double front door and a metal front door.
This is an example of a small transitional foyer in Miami with blue walls, marble floors, a double front door and a metal front door.
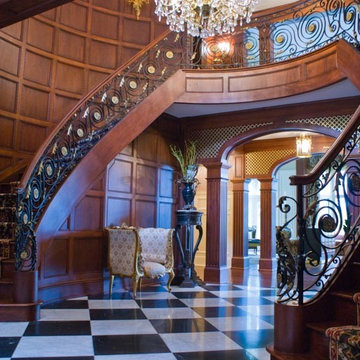
Design ideas for a large traditional foyer in Cleveland with brown walls, marble floors and multi-coloured floor.
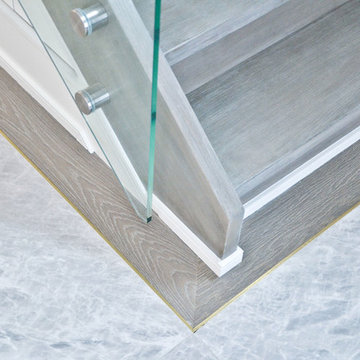
Inspiration for a mid-sized modern foyer in Toronto with white walls, marble floors, a single front door, a black front door and grey floor.
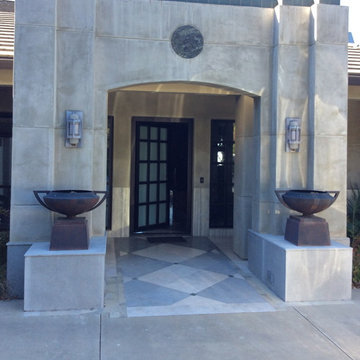
Triumphal (free-standing) arch at entry. Stone floor pattern carries through entry and into living room. 19th century cast iron urns.
Inspiration for a modern entryway in Los Angeles with grey walls, marble floors, a single front door, a metal front door and grey floor.
Inspiration for a modern entryway in Los Angeles with grey walls, marble floors, a single front door, a metal front door and grey floor.
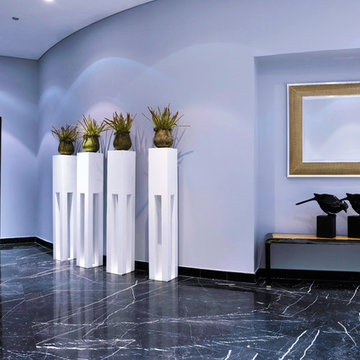
Paul Robida
Inspiration for a large contemporary front door in Other with white walls, marble floors, a single front door and a black front door.
Inspiration for a large contemporary front door in Other with white walls, marble floors, a single front door and a black front door.
Blue Entryway Design Ideas with Marble Floors
2