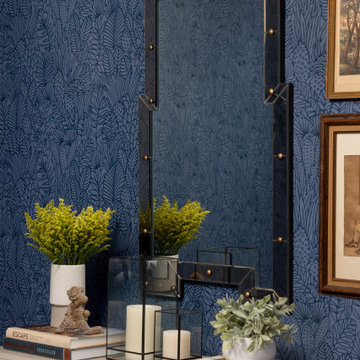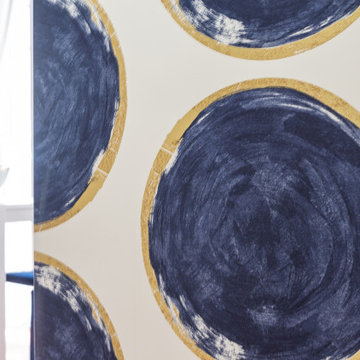Blue Entryway Design Ideas with Wallpaper
Refine by:
Budget
Sort by:Popular Today
1 - 20 of 65 photos
Item 1 of 3
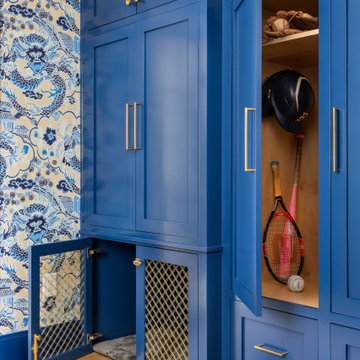
Design ideas for an entryway in Atlanta with multi-coloured walls, brown floor and wallpaper.
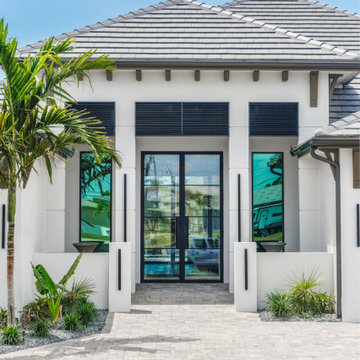
Striking Modern Front Door @ Tundra Homes Model Home
Design ideas for a large scandinavian front door in Miami with white walls, porcelain floors, a double front door, coffered and wallpaper.
Design ideas for a large scandinavian front door in Miami with white walls, porcelain floors, a double front door, coffered and wallpaper.

Traditional entry hall in London with brown walls, light hardwood floors, a single front door, a medium wood front door, brown floor and wallpaper.
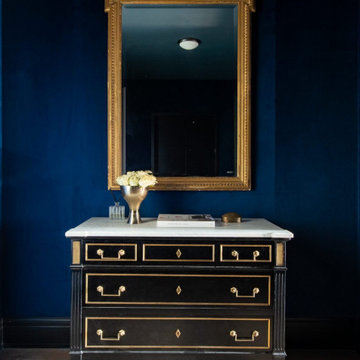
This is an example of a mid-sized transitional vestibule in Chicago with blue walls, a single front door and wallpaper.
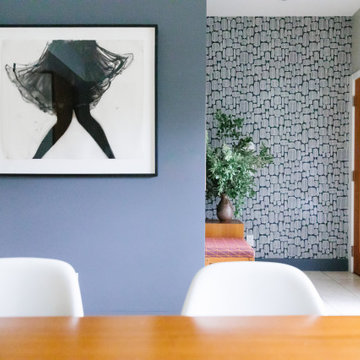
Entry into a modern family home filled with color and textures.
Design ideas for a mid-sized modern foyer in Calgary with grey walls, light hardwood floors, a single front door, a light wood front door, beige floor, vaulted and wallpaper.
Design ideas for a mid-sized modern foyer in Calgary with grey walls, light hardwood floors, a single front door, a light wood front door, beige floor, vaulted and wallpaper.
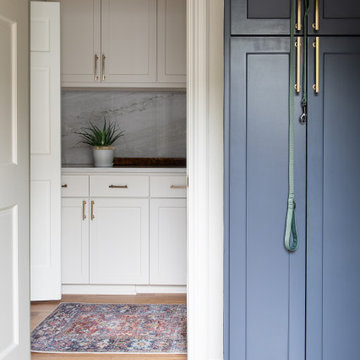
Mudroom with built-in storage off the kitchen in Austin, TX.
Inspiration for a transitional mudroom in Austin with white walls, ceramic floors, grey floor and wallpaper.
Inspiration for a transitional mudroom in Austin with white walls, ceramic floors, grey floor and wallpaper.
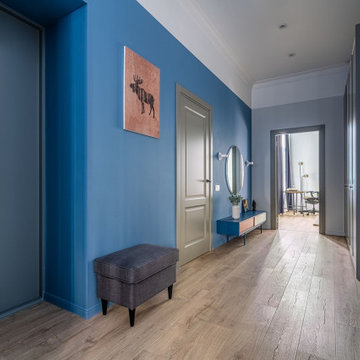
Главной особенностью этого проекта был синий цвет стен.
This is an example of a small scandinavian front door in Saint Petersburg with blue walls, laminate floors, a single front door, a blue front door, brown floor, recessed and wallpaper.
This is an example of a small scandinavian front door in Saint Petersburg with blue walls, laminate floors, a single front door, a blue front door, brown floor, recessed and wallpaper.

However,3D Exterior Modeling is most, associate degree obligatory part these days, nonetheless, it’s not simply an associate degree indicator of luxury. It is, as a matter of truth, the hub of all leisure activities in one roofing. whereas trying to find homes accessible, one will make sure that their area unit massive edifice centers. Moreover, it offers you some space to participate in health and fitness activities additionally to recreation. this is often wherever specifically the duty of a spa, health clubs, etc is on the market.

Alberi velati nella nebbia, lo stato erboso lacustre, realizzato a colpi di pennello dapprima marcati e via via sempre più leggeri, conferiscono profondità alla scena rappresentativa, in cui le azioni diventano narrazioni.
Da un progetto di recupero di Arch. Valeria Federica Sangalli Gariboldi
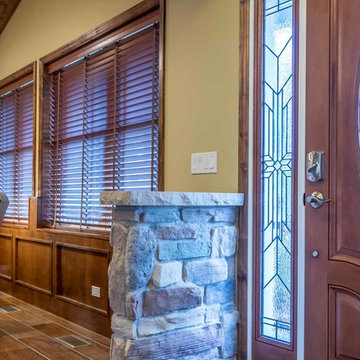
This 1960s split-level has a new Family Room addition with Entry Vestibule, Coat Closet and Accessible Bath. The wood trim, wood wainscot, exposed beams, wood-look tile floor and stone accents highlight the rustic charm of this home.
Photography by Kmiecik Imagery.

This is an example of a contemporary entryway in Chicago with multi-coloured walls, medium hardwood floors, a single front door, brown floor and wallpaper.
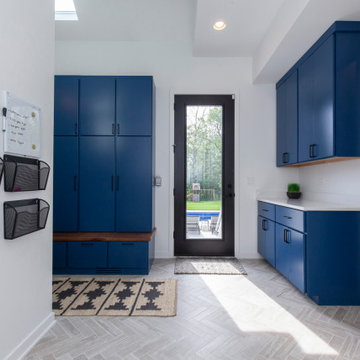
Add a pop of color in your life with these bright blue storage lockers! Family organization with fun style from pool gear, school bags, and sports supplies. Keep your family running with smart organizational designs. Photos: Jody Kmetz
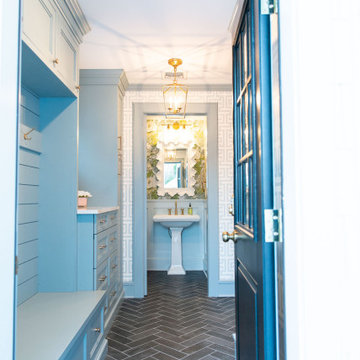
This entryway is all about function, storage, and style. The vibrant cabinet color coupled with the fun wallpaper creates a "wow factor" when friends and family enter the space. The custom built cabinets - from Heard Woodworking - creates ample storage for the entire family throughout the changing seasons.
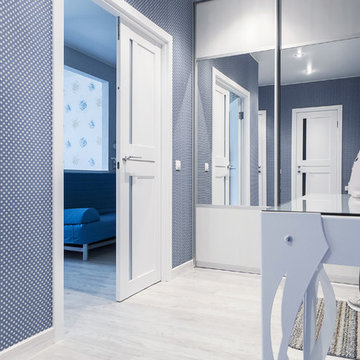
Квартира сделана максимально комфортно для людей в инвалидной коляске - нет порогов, двойные двери легко распахиваются для коляски любого размера. Высота нижней части зеркального шкафа-купе сделана таким образом, чтобы обода колясок не били в зеркало.

This is an example of a small contemporary foyer in Boston with metallic walls, dark hardwood floors, brown floor and wallpaper.
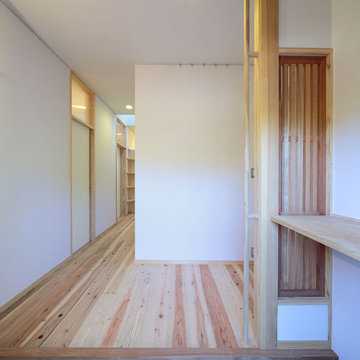
母屋・玄関ホール/
玄関はお客さまをはじめに迎え入れる場としてシンプルに。観葉植物や生け花、ご家族ならではの飾りで玄関に彩りを。
旧居の玄関で花や季節の飾りでお客様を迎え入れていたご家族の気持ちを新たな住まいでも叶えるべく、季節のものを飾ることができるようピクチャーレールや飾り棚を設えました。
Photo by:ジェ二イクス 佐藤二郎
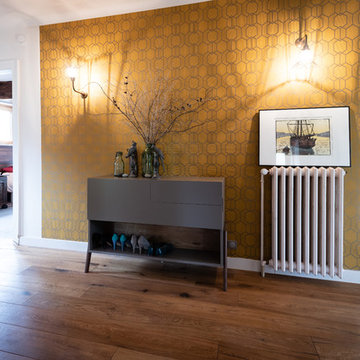
le hall d'entrée s'affirme avec un papier peint graphique
Mid-sized midcentury foyer in Strasbourg with yellow walls, dark hardwood floors, brown floor, a single front door, a light wood front door and wallpaper.
Mid-sized midcentury foyer in Strasbourg with yellow walls, dark hardwood floors, brown floor, a single front door, a light wood front door and wallpaper.
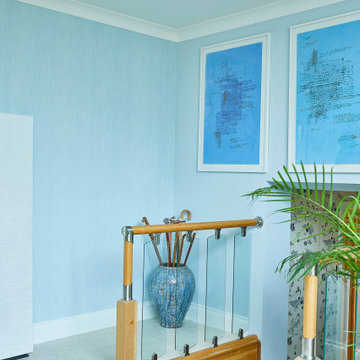
A statement entrance to this interesting house which is on different levels. A light blue on the walls and using the same wallpaper as in the dining area for the downstairs section, linking the eastern and western influences throughout the property.
Blue Entryway Design Ideas with Wallpaper
1
