Blue Exterior Design Ideas
Refine by:
Budget
Sort by:Popular Today
81 - 100 of 1,122 photos
Item 1 of 3
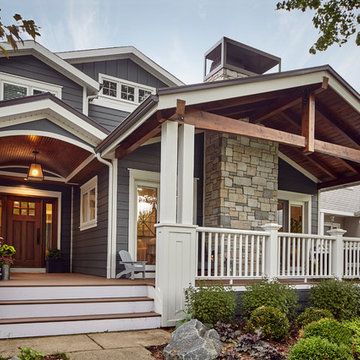
This is an example of a mid-sized arts and crafts two-storey blue exterior in Chicago with wood siding and a gable roof.
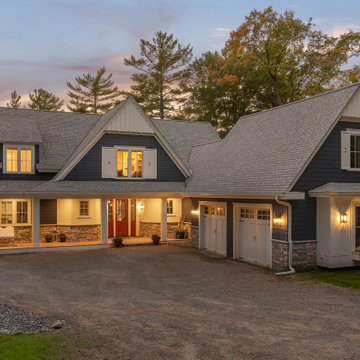
This expansive lake home sits on a beautiful lot with south western exposure. Hale Navy and White Dove are a stunning combination with all of the surrounding greenery. Marvin Windows were used throughout the home. Showstopper Red was used on the front door and sidelights. Custom shutters with Anchor cutouts bring a bit of whimsy to the front elevation.
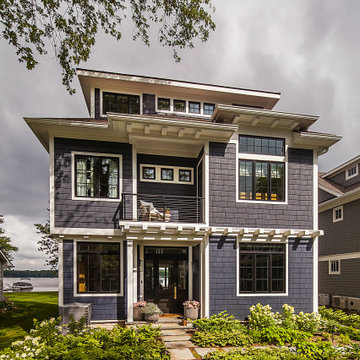
Design ideas for a large beach style three-storey blue house exterior in Detroit.
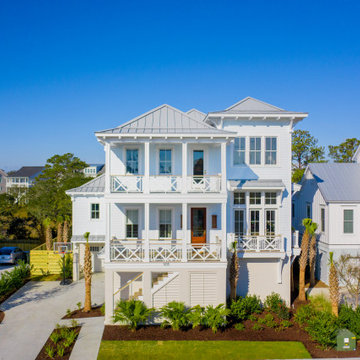
Inspired by the Dutch West Indies architecture of the tropics, this custom designed coastal home backs up to the Wando River marshes on Daniel Island. With expansive views from the observation tower of the ports and river, this Charleston, SC home packs in multiple modern, coastal design features on both the exterior & interior of the home.
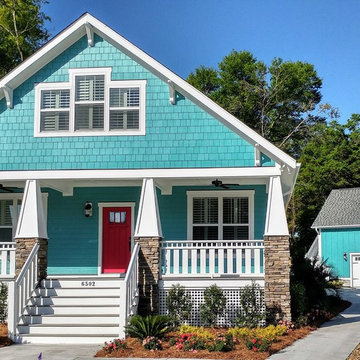
4 bedroom , 3 bath 2 story home featuring 3 car garage with bonus room above
This is an example of an expansive arts and crafts two-storey blue house exterior in Wilmington with concrete fiberboard siding, a gable roof and a shingle roof.
This is an example of an expansive arts and crafts two-storey blue house exterior in Wilmington with concrete fiberboard siding, a gable roof and a shingle roof.
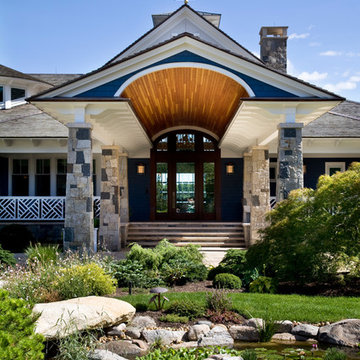
Photo Credit: Rixon Photography
This is an example of an expansive traditional two-storey blue exterior in Boston with wood siding and a hip roof.
This is an example of an expansive traditional two-storey blue exterior in Boston with wood siding and a hip roof.
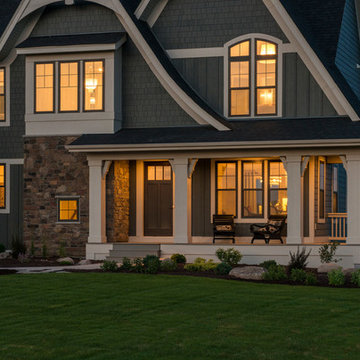
An up close photo of the cozy wrap around front porch -
Photo by SpaceCrafting
Expansive traditional two-storey blue house exterior in Minneapolis with concrete fiberboard siding, a gable roof and a shingle roof.
Expansive traditional two-storey blue house exterior in Minneapolis with concrete fiberboard siding, a gable roof and a shingle roof.
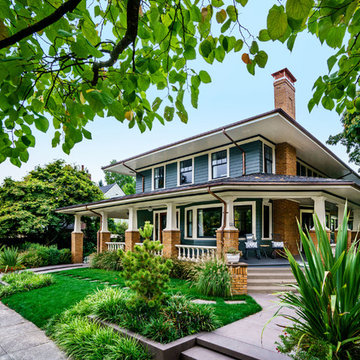
Photography by Blackstone Studios
Restoration by Arciform
Design ideas for a large traditional two-storey blue house exterior in Portland with wood siding.
Design ideas for a large traditional two-storey blue house exterior in Portland with wood siding.
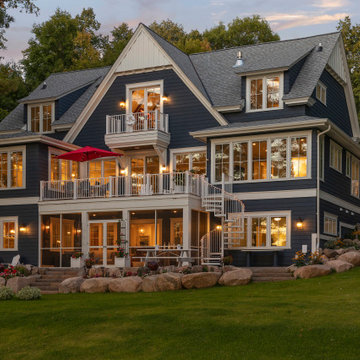
This expansive lake home sits on a beautiful lot with south western exposure. Hale Navy and White Dove are a stunning combination with all of the surrounding greenery. Marvin Windows were used throughout the home.
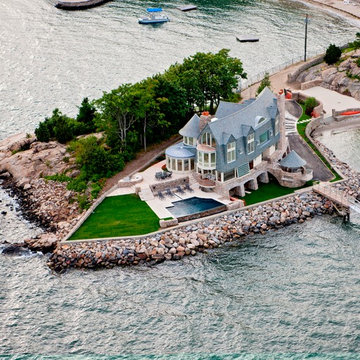
Expansive beach style split-level blue house exterior in New York with wood siding, a gable roof and a shingle roof.

The house was a traditional Foursquare. The heavy Mission-style roof parapet, oppressive dark porch and interior trim along with an unfortunate addition did not foster a cheerful lifestyle. Upon entry, the immediate focus of the Entry Hall was an enclosed staircase which arrested the flow and energy of the home. As you circulated through the rooms of the house it was apparent that there were numerous dead ends. The previous addition did not compliment the house, in function, scale or massing.
AIA Gold Medal Winner for Interior Architectural Element.
For the whole story visit www.clawsonarchitects.com
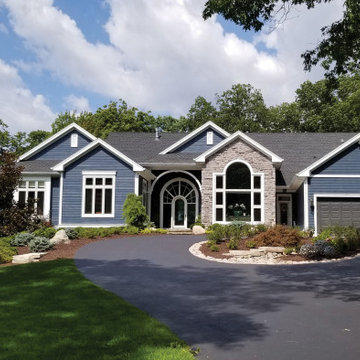
The front exterior shows contrasting colors,,textures and repeating patterns. The front door and front porch is an especially beautiful element of the home design.
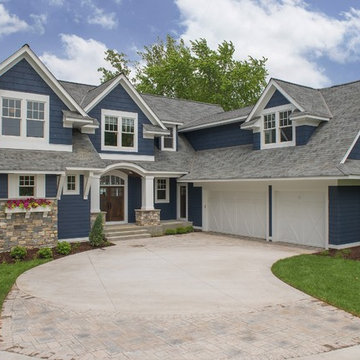
Spacecrafting
Inspiration for an expansive transitional three-storey blue exterior in Minneapolis with concrete fiberboard siding.
Inspiration for an expansive transitional three-storey blue exterior in Minneapolis with concrete fiberboard siding.
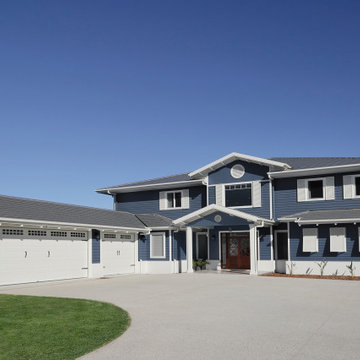
Situated within a prestigious gated community, this substantial waterfront home pays homage to a British Colonial style of architecture combining formal design elements of the Victorian era with fresh tropical details inspired by the West Indies such as palms and pineapples.
This family home has been designed and built with attention to every detail. The coffered ceilings involved three different cornice profiles, VJ infills, chandeliers on winches and a complex lighting plan. The wall panelling was custom made onsite by carpenters with a router and a table saw so that all joins were concealed and working perfectly to wall lengths and raking areas in the stair void.
The grand double staircase is finished with a customised chippendale balustrade, painstakingly coated onsite by painters. The flooring includes grey ironbark herringbone parquetry with boarders to the foyer and living, with long boards to hall areas.
The kitchen includes benchtops in White Fantasy quartzite with a lambs tongue edge profile and overhead doors with a hand made cross detail and LED backlighting.
Due to the site conditions, the swimming pool required significant engineering with screw piers at 14.5m deep. The pool was finished with an 8 meter long acrylic window and tumbled travertine tiled surrounds in a French pattern.
The detail involved with this project provided an opportunity for all trades involved to showcase their craftsmanship, creativity and problem solving skills.
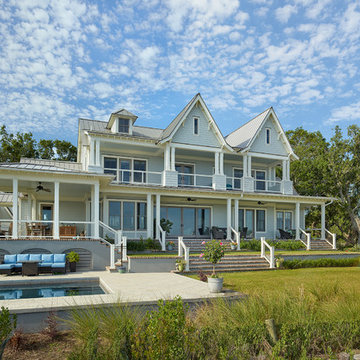
Holger Obenaus
Inspiration for a large beach style three-storey blue house exterior in Charleston with concrete fiberboard siding, a gable roof and a metal roof.
Inspiration for a large beach style three-storey blue house exterior in Charleston with concrete fiberboard siding, a gable roof and a metal roof.
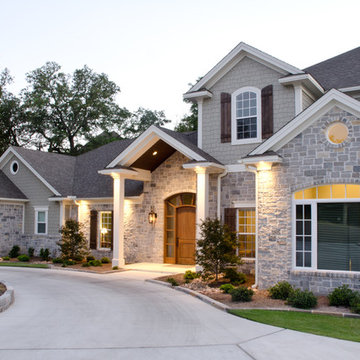
Third view of front elevation with landscaping
This is an example of an expansive traditional two-storey blue exterior in Austin with stone veneer and a gable roof.
This is an example of an expansive traditional two-storey blue exterior in Austin with stone veneer and a gable roof.
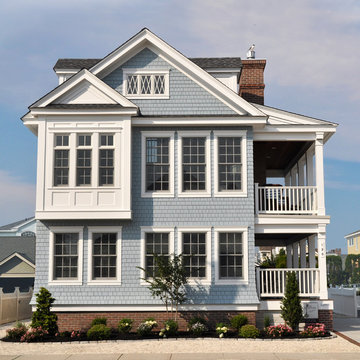
What once was a sad duplex located along the quaint town of Stone Harbor, NJ is now a gorgeous single family home for renters to enjoy! This was a total renovation which consisted of lifting the existing structure higher to comply with local flood height requirements (since it's a block from the Atlantic Ocean), total gut of the home interior, new face-lift and curb appeal upgrade, new gable roof with access to a roof top deck in the rear, and loads of charm inside and out. If you saw the before and after, you'd swear it was a new house! Photo by Fine Architecture
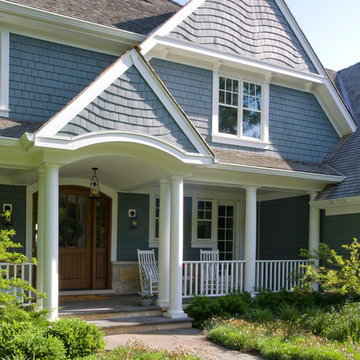
http://www.pickellbuilders.com. Photography by Linda Oyama Bryan. Front Elevation Gable within a Gable, Wood Brackets and Round Columns. Covered front porch with bluestone floor and walkway.
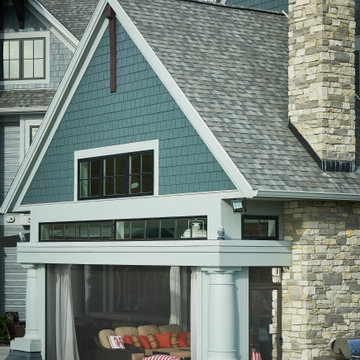
This is an example of an expansive traditional three-storey blue house exterior in Grand Rapids with concrete fiberboard siding, a gable roof and a metal roof.
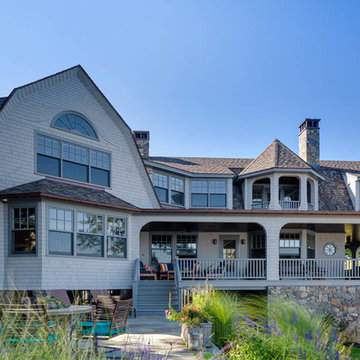
Inspiration for an expansive beach style two-storey blue exterior in Boston with wood siding.
Blue Exterior Design Ideas
5