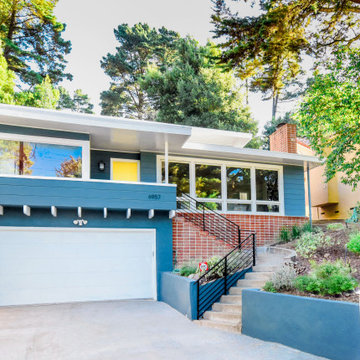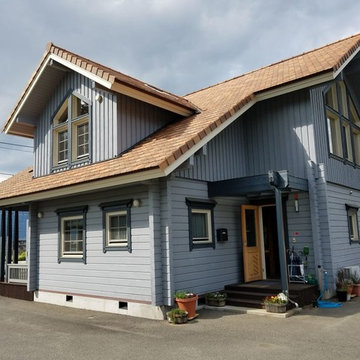Blue Exterior Design Ideas
Refine by:
Budget
Sort by:Popular Today
1 - 20 of 428 photos
Item 1 of 3
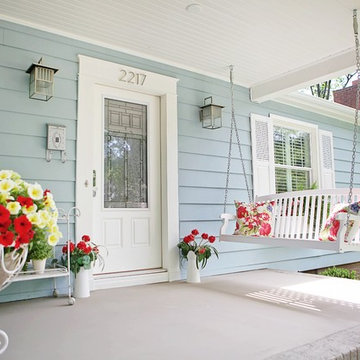
Oasis Photography
Design ideas for a mid-sized arts and crafts blue exterior in Charlotte with metal siding.
Design ideas for a mid-sized arts and crafts blue exterior in Charlotte with metal siding.
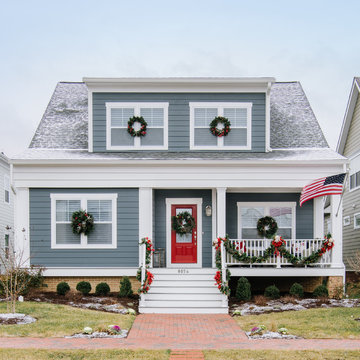
Robert Radifera & Charlotte Safavi
Photo of a traditional two-storey blue house exterior in DC Metro with a gable roof and a shingle roof.
Photo of a traditional two-storey blue house exterior in DC Metro with a gable roof and a shingle roof.
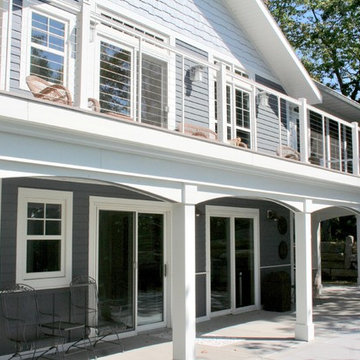
The existing wood siding and wood trim and much of at the existing stucco were replaced with engineered wood lap siding and shakes. The new exterior color scheme of french blue with accents of white and pale gray gives a more nautical feel to the house.
The original cottage was wrapped by a deck on all four sides, most of which was not used. The new composite deck is located primarily on the south (lake) side of the house, as well as at the entry. The chalet-style railings were replaced with crisp-looking cable railings. Scalloped trim connects the posts supporting the new deck.
Lowering the grade between the house and the garage placed the entry walkway at the same level as the back patio, eliminating the need to walk up a set of stairs to get from the back yard to the front.

Inspired by the Dutch West Indies architecture of the tropics, this custom designed coastal home backs up to the Wando River marshes on Daniel Island. With expansive views from the observation tower of the ports and river, this Charleston, SC home packs in multiple modern, coastal design features on both the exterior & interior of the home.
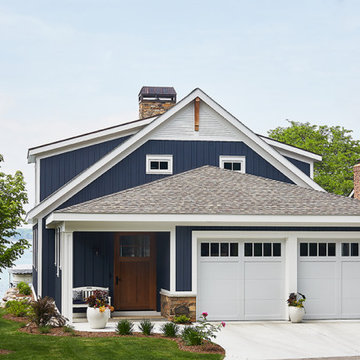
This cozy lake cottage skillfully incorporates a number of features that would normally be restricted to a larger home design. A glance of the exterior reveals a simple story and a half gable running the length of the home, enveloping the majority of the interior spaces. To the rear, a pair of gables with copper roofing flanks a covered dining area that connects to a screened porch. Inside, a linear foyer reveals a generous staircase with cascading landing. Further back, a centrally placed kitchen is connected to all of the other main level entertaining spaces through expansive cased openings. A private study serves as the perfect buffer between the homes master suite and living room. Despite its small footprint, the master suite manages to incorporate several closets, built-ins, and adjacent master bath complete with a soaker tub flanked by separate enclosures for shower and water closet. Upstairs, a generous double vanity bathroom is shared by a bunkroom, exercise space, and private bedroom. The bunkroom is configured to provide sleeping accommodations for up to 4 people. The rear facing exercise has great views of the rear yard through a set of windows that overlook the copper roof of the screened porch below.
Builder: DeVries & Onderlinde Builders
Interior Designer: Vision Interiors by Visbeen
Photographer: Ashley Avila Photography
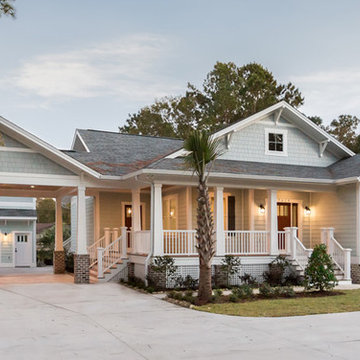
Located in the well-established community of Northwood, close to Grande Dunes, this superior quality craftsman styled 3 bedroom, 2.5 bathroom energy efficient home designed by CRG Companies will feature a Hardie board exterior, Trex decking, vinyl railings and wood beadboard ceilings on porches, a screened-in porch with outdoor fireplace and carport. The interior features include 9’ ceilings, thick crown molding and wood trim, wood-look tile floors in main living areas, ceramic tile in baths, carpeting in bedrooms, recessed lights, upgraded 42” kitchen cabinets, granite countertops, stainless steel appliances, a huge tile shower and free standing soaker tub in the master bathroom. The home will also be pre-wired for home audio and security systems. Detached garage can be an added option. No HOA fee or restrictions, 98' X 155' lot is huge for this area, room for a pool.
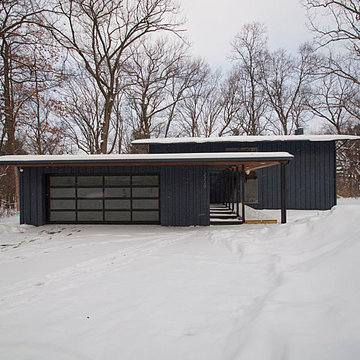
Photo credit: Vis-Home
Design ideas for a large midcentury split-level blue exterior in Detroit with wood siding.
Design ideas for a large midcentury split-level blue exterior in Detroit with wood siding.
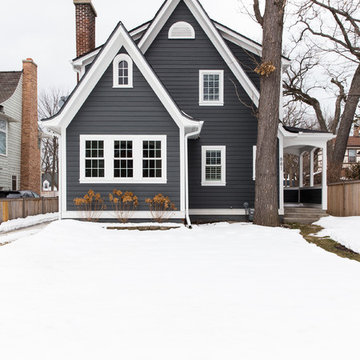
Katie Basil Photography
Inspiration for a large traditional two-storey blue house exterior in Chicago with concrete fiberboard siding, a gable roof, a shingle roof, a black roof and clapboard siding.
Inspiration for a large traditional two-storey blue house exterior in Chicago with concrete fiberboard siding, a gable roof, a shingle roof, a black roof and clapboard siding.

This smart home was designed by our Oakland studio with bright color, striking artwork, and sleek furniture.
---
Designed by Oakland interior design studio Joy Street Design. Serving Alameda, Berkeley, Orinda, Walnut Creek, Piedmont, and San Francisco.
For more about Joy Street Design, click here:
https://www.joystreetdesign.com/
To learn more about this project, click here:
https://www.joystreetdesign.com/portfolio/oakland-urban-tree-house
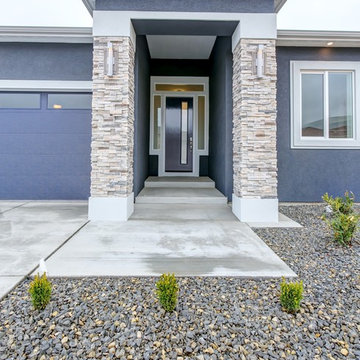
Inspiration for a mid-sized contemporary one-storey stucco blue house exterior in Seattle with a hip roof and a shingle roof.
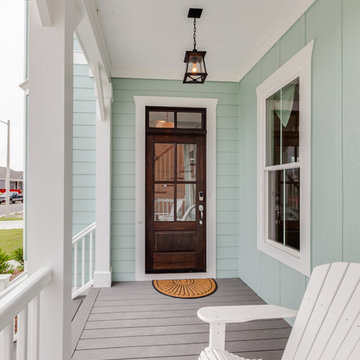
Jonathan Edwards
Inspiration for a mid-sized beach style two-storey concrete blue exterior in Other with a gable roof.
Inspiration for a mid-sized beach style two-storey concrete blue exterior in Other with a gable roof.
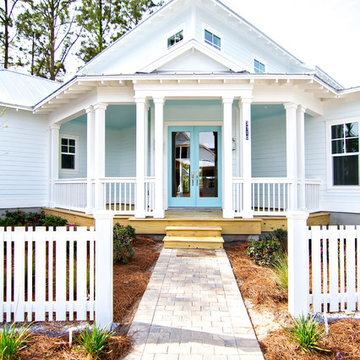
Glenn Layton Homes, LLC
Mid-sized beach style two-storey blue exterior in Jacksonville with concrete fiberboard siding and a clipped gable roof.
Mid-sized beach style two-storey blue exterior in Jacksonville with concrete fiberboard siding and a clipped gable roof.
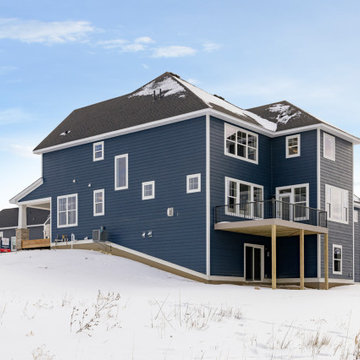
Birchwood Sport Model - Heritage Collection
For pricing, floorplans, virtual tours, community information, and more at https://www.robertthomashomes.com/
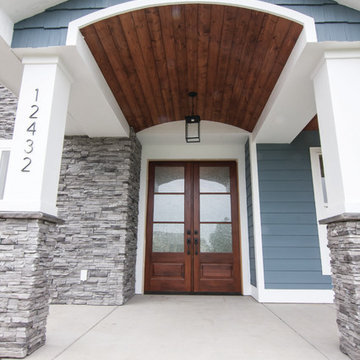
Becky Pospical
Inspiration for a large arts and crafts two-storey blue house exterior in Other with mixed siding, a gambrel roof and a mixed roof.
Inspiration for a large arts and crafts two-storey blue house exterior in Other with mixed siding, a gambrel roof and a mixed roof.
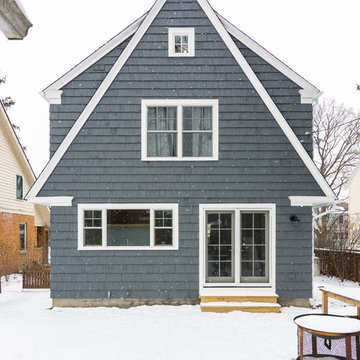
Goals
The clients main goal was more space. They desired a new kitchen that was large enough to fit their growing family and to update other rooms in their home to fit their contemporary style.
Our Design Solution
In order to enlarge the kitchen, we had to build a new addition. The original kitchen was just too small and had no where to expand to within the house. With moving the entire kitchen into the addition, there was now room to create a mudroom and a new bathroom. Above the new kitchen, we gave the client a new master suite. We used white cabinets, a custom wood counter, and gray back splash tile, to give the kitchen the contemporary feel the clients were seeking.
C.J South Photography
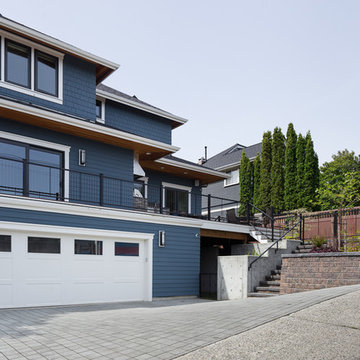
This permable paver driveway was laid beautifully across a complicated slope.
William Wright Photography
Design ideas for a mid-sized arts and crafts two-storey blue house exterior in Seattle with wood siding, a gable roof and a shingle roof.
Design ideas for a mid-sized arts and crafts two-storey blue house exterior in Seattle with wood siding, a gable roof and a shingle roof.
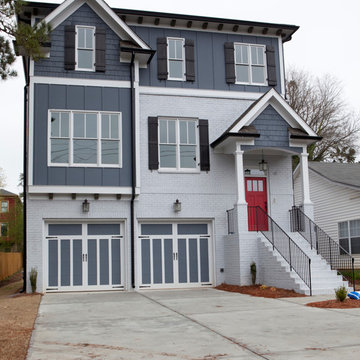
Design ideas for a large arts and crafts three-storey blue exterior in Atlanta with mixed siding and a hip roof.
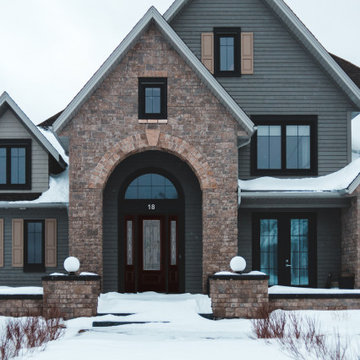
If you're looking to upgrade your exterior, think about a new front door like this Belleville door with Naples glass and other exterior doors like the Vistagrande's with internal grids. If you want to add even more natural light into your space, add some sidelites with the same glass as your door. It keeps your privacy but allows in the light you're looking for.
Front Door: BMT-122-366-1
Side Doors: VSG810010CX2880
Sidelites: SIA450-366
Blue Exterior Design Ideas
1
