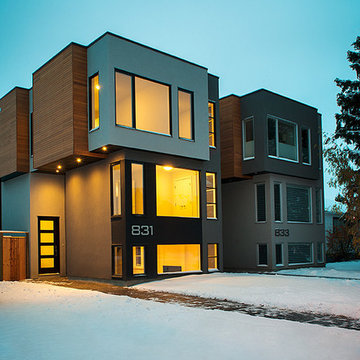Exterior Photos
Refine by:
Budget
Sort by:Popular Today
81 - 100 of 2,995 photos
Item 1 of 3
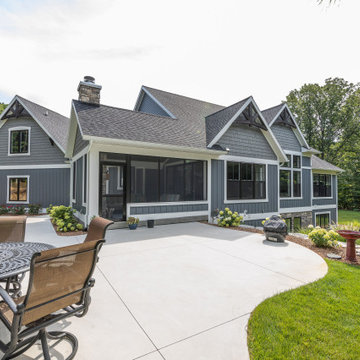
Uniquely situated on a double lot high above the river, this home stands proudly amongst the wooded backdrop. The homeowner's decision for the two-toned siding with dark stained cedar beams fits well with the natural setting. Tour this 2,000 sq ft open plan home with unique spaces above the garage and in the daylight basement.
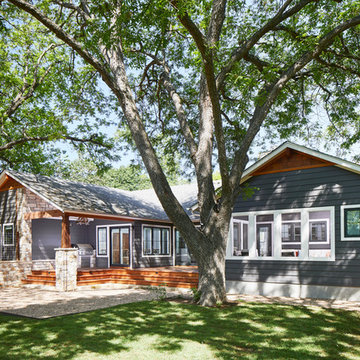
Photography by Andrea Calo
Inspiration for a small country one-storey blue house exterior in Austin with mixed siding, a hip roof and a shingle roof.
Inspiration for a small country one-storey blue house exterior in Austin with mixed siding, a hip roof and a shingle roof.
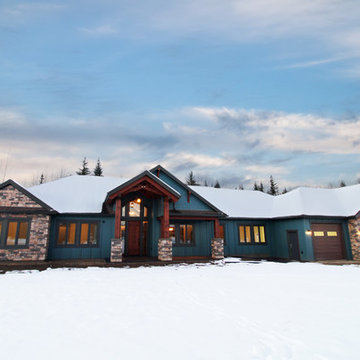
Dana Lussier Photography
Photo of a mid-sized country one-storey blue exterior in Calgary with mixed siding and a hip roof.
Photo of a mid-sized country one-storey blue exterior in Calgary with mixed siding and a hip roof.
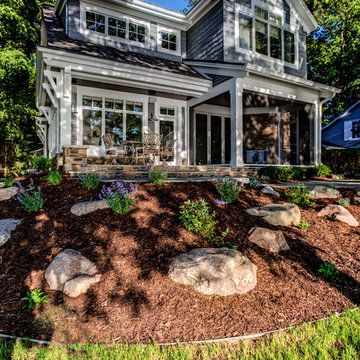
Good things come in small packages, as Tricklebrook proves. This compact yet charming design packs a lot of personality into an efficient plan that is perfect for a tight city or waterfront lot. Inspired by the Craftsman aesthetic and classic All-American bungalow design, the exterior features interesting roof lines with overhangs, stone and shingle accents and abundant windows designed both to let in maximum natural sunlight as well as take full advantage of the lakefront views.
The covered front porch leads into a welcoming foyer and the first level’s 1,150-square foot floor plan, which is divided into both family and private areas for maximum convenience. Private spaces include a flexible first-floor bedroom or office on the left; family spaces include a living room with fireplace, an open plan kitchen with an unusual oval island and dining area on the right as well as a nearby handy mud room. At night, relax on the 150-square-foot screened porch or patio. Head upstairs and you’ll find an additional 1,025 square feet of living space, with two bedrooms, both with unusual sloped ceilings, walk-in closets and private baths. The second floor also includes a convenient laundry room and an office/reading area.
Photographer: Dave Leale
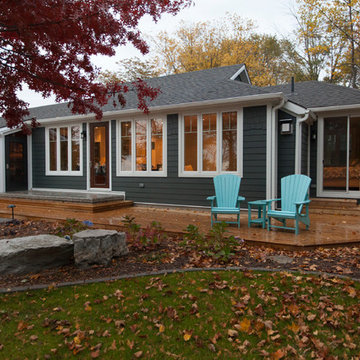
Kelsey Oke Photography
This is an example of a beach style one-storey blue exterior in Toronto with mixed siding.
This is an example of a beach style one-storey blue exterior in Toronto with mixed siding.
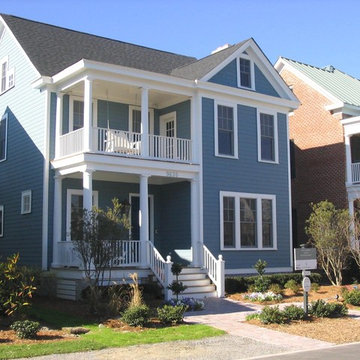
RBA has designed numerous Single family and Multi-family Projects in East Beach, Norfolk and other local TND neighborhoods. These designs pay homage to neighborhoods of the 1800's and early 1900's Lots were small, people gathered on their front porches and the garage was relegated to the rear of the home.
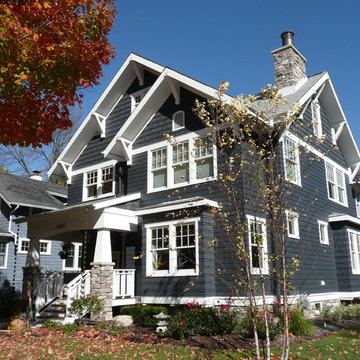
Located on a tight corner lot, the design of this addition left one wall standing and built a new home around it. The home fits wonderfully into a neighborhood full of mature trees and front porches. We placed generous porches on both the front and back of the house to maximize the owners' use of the lot. There's even a balcony off of the master bedroom with planters for herbs and flowers. The kitchen, though compact, is a chef's dream. There are also windows placed behind the upper cabinets to create a backlighting effect during the day and bring more natural light into the space. Here's what the owner had to say about the project:
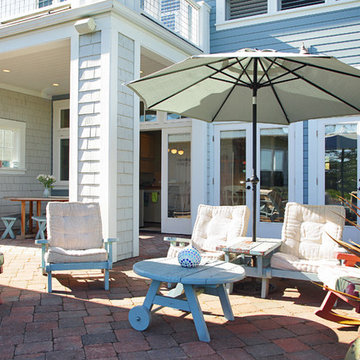
DESIGN: Eric Richmond, Flat Rock Productions;
BUILDER: Miller Custom Construction;
PHOTO: Stadler Studio
Beach style two-storey blue exterior in Seattle with mixed siding and a hip roof.
Beach style two-storey blue exterior in Seattle with mixed siding and a hip roof.
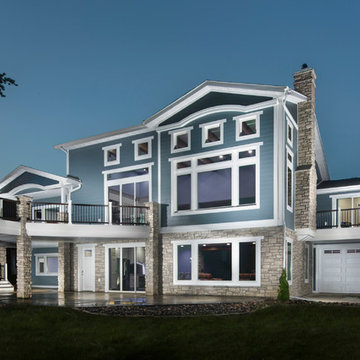
Twilight photo of rear exterior after renovation and addition. Photography by Dustyn Hadley at Luxe Photo.
Design ideas for a large beach style one-storey blue exterior in Minneapolis with mixed siding and a gable roof.
Design ideas for a large beach style one-storey blue exterior in Minneapolis with mixed siding and a gable roof.
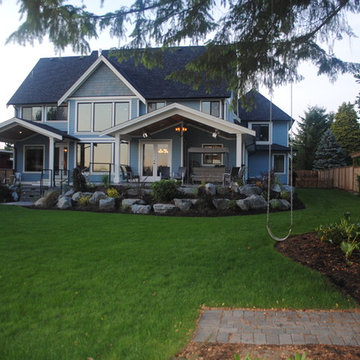
Inspiration for a large arts and crafts three-storey blue exterior in Vancouver with mixed siding and a gable roof.
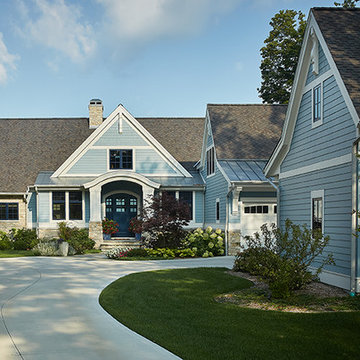
Builder: Segard Builders
Photographer: Ashley Avila Photography
Symmetry and traditional sensibilities drive this homes stately style. Flanking garages compliment a grand entrance and frame a roundabout style motor court. On axis, and centered on the homes roofline is a traditional A-frame dormer. The walkout rear elevation is covered by a paired column gallery that is connected to the main levels living, dining, and master bedroom. Inside, the foyer is centrally located, and flanked to the right by a grand staircase. To the left of the foyer is the homes private master suite featuring a roomy study, expansive dressing room, and bedroom. The dining room is surrounded on three sides by large windows and a pair of French doors open onto a separate outdoor grill space. The kitchen island, with seating for seven, is strategically placed on axis to the living room fireplace and the dining room table. Taking a trip down the grand staircase reveals the lower level living room, which serves as an entertainment space between the private bedrooms to the left and separate guest bedroom suite to the right. Rounding out this plans key features is the attached garage, which has its own separate staircase connecting it to the lower level as well as the bonus room above.
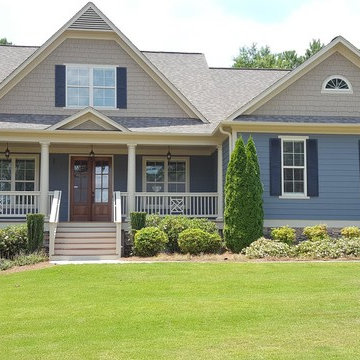
This is an example of a large traditional two-storey blue exterior in Atlanta with mixed siding and a gable roof.
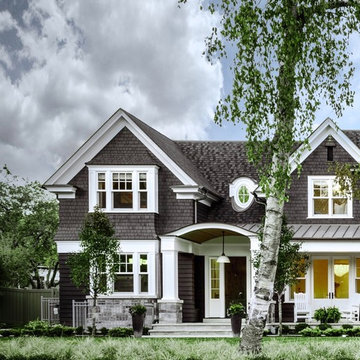
Inger Mackenzie
Design ideas for a mid-sized traditional two-storey blue exterior in Toronto with mixed siding and a gable roof.
Design ideas for a mid-sized traditional two-storey blue exterior in Toronto with mixed siding and a gable roof.
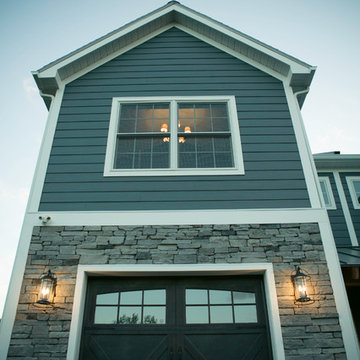
Exterior of units - Hardi Board siding with ledgestone, and carriage house garage doors.
Traditional two-storey blue exterior in New York with mixed siding.
Traditional two-storey blue exterior in New York with mixed siding.
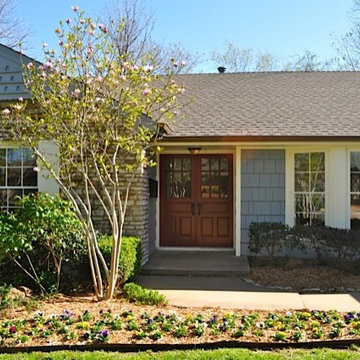
1960's cottage ranch style home needed a big update to make it market ready.
Photo of a mid-sized traditional one-storey blue exterior in Oklahoma City with mixed siding and a gable roof.
Photo of a mid-sized traditional one-storey blue exterior in Oklahoma City with mixed siding and a gable roof.
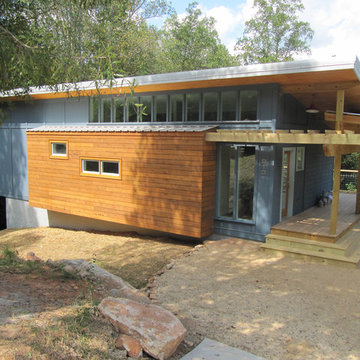
This affordable housing project marries good modern design with sustainability for less than $100/SF. The home was Earthcraft Certified under Southface Energy Institutes Green Building Program.
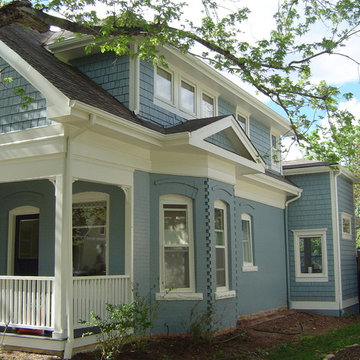
Inspiration for a large traditional two-storey blue house exterior in San Francisco with mixed siding, a hip roof and a shingle roof.
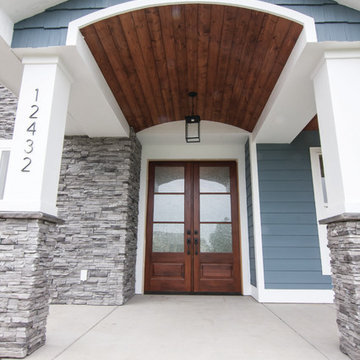
Becky Pospical
Inspiration for a large arts and crafts two-storey blue house exterior in Other with mixed siding, a gambrel roof and a mixed roof.
Inspiration for a large arts and crafts two-storey blue house exterior in Other with mixed siding, a gambrel roof and a mixed roof.
5

