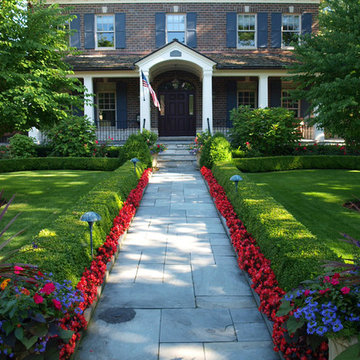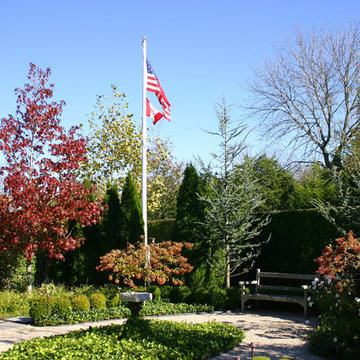Blue Formal Garden Design Ideas
Refine by:
Budget
Sort by:Popular Today
181 - 200 of 2,863 photos
Item 1 of 3
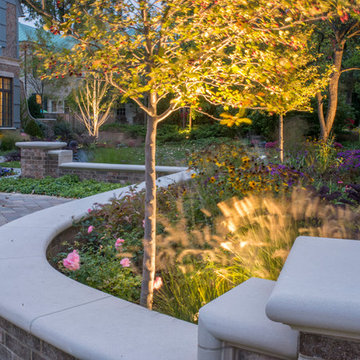
Large traditional front yard partial sun formal garden in Chicago with a garden path and natural stone pavers.
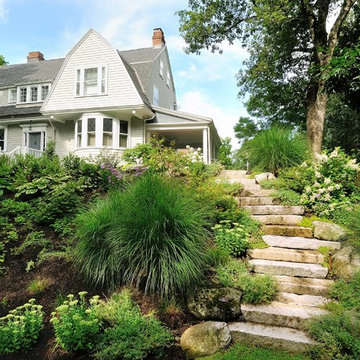
Newton, MA front yard renovation. - Redesigned, and replanted, steep hillside with plantings and grasses that tolerate shade and partial sun. Added repurposed, reclaimed granite steps for access to lower lawn. - Sallie Hill Design | Landscape Architecture | 339-970-9058 | salliehilldesign.com | photo ©2013 Brian Hill
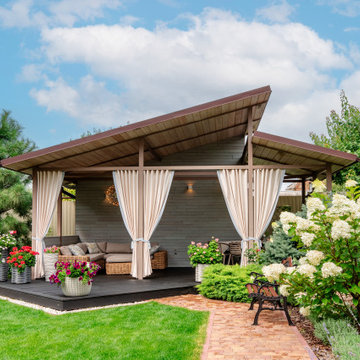
Крытая беседка-патио в регулярном саду.
Inspiration for a large contemporary courtyard full sun formal garden for summer in Other with concrete pavers and a metal fence.
Inspiration for a large contemporary courtyard full sun formal garden for summer in Other with concrete pavers and a metal fence.
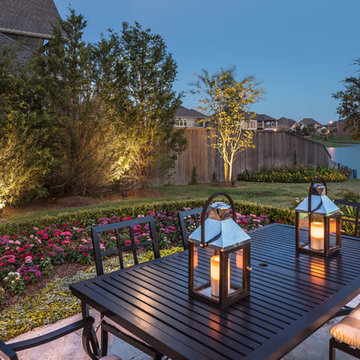
This is an example of a mid-sized transitional backyard full sun formal garden in Houston.
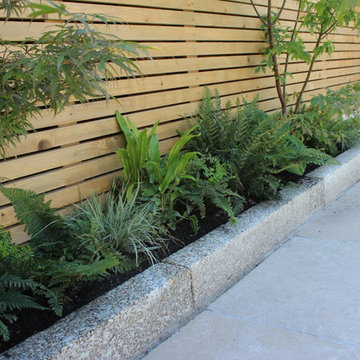
Acer Japonica Maple Trees, Grasses and ferns in small Garden Design by Amazon Landscaping and Garden Design mALCI
014060004
Amazonlandscaping.ie
This is an example of a small contemporary backyard full sun formal garden for summer in Dublin with a garden path, natural stone pavers and a wood fence.
This is an example of a small contemporary backyard full sun formal garden for summer in Dublin with a garden path, natural stone pavers and a wood fence.
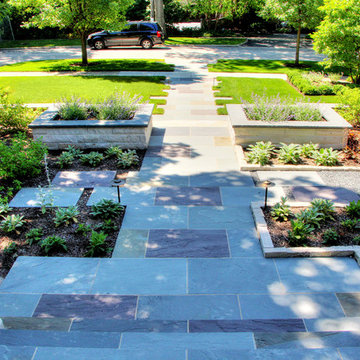
Photography by: Marco Romani, RLA
Photo of a mid-sized contemporary front yard partial sun formal garden in Chicago with a garden path and natural stone pavers.
Photo of a mid-sized contemporary front yard partial sun formal garden in Chicago with a garden path and natural stone pavers.
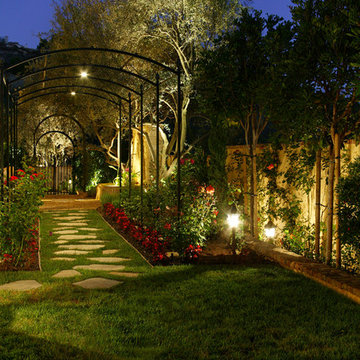
Garden Entry -
General Contractor: Forte Estate Homes
photo by Aidin Foster
Mid-sized mediterranean side yard partial sun formal garden in Orange County with natural stone pavers and with path for spring.
Mid-sized mediterranean side yard partial sun formal garden in Orange County with natural stone pavers and with path for spring.
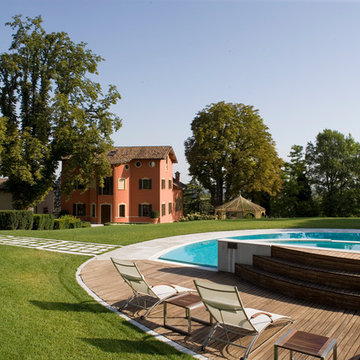
piscina all'aperto,
Design ideas for a mediterranean formal garden in Other.
Design ideas for a mediterranean formal garden in Other.
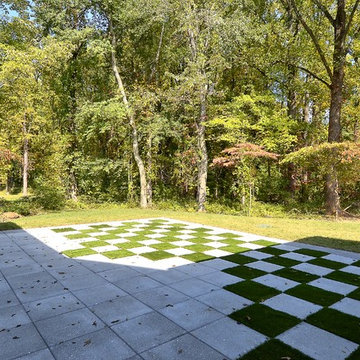
Photo of a mid-sized arts and crafts backyard partial sun formal garden for spring in Baltimore with concrete pavers and a garden path.
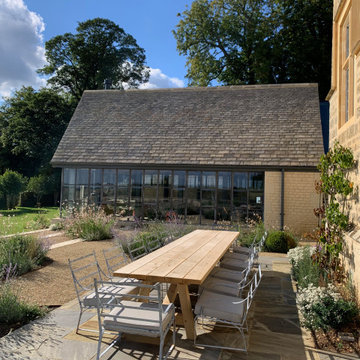
A few of the outdoor seating area in front of the original house..
This is an example of a large country front yard full sun formal garden for summer in Oxfordshire with natural stone pavers and a metal fence.
This is an example of a large country front yard full sun formal garden for summer in Oxfordshire with natural stone pavers and a metal fence.
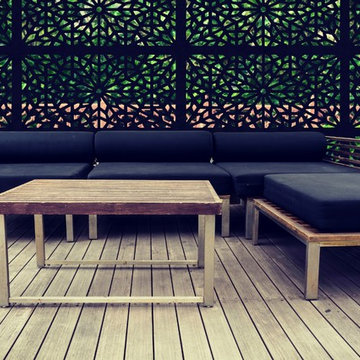
Screen With Envy "Kaleidoscope" installed freestanding to create privacy.
If you’re looking for a fresh take on garden screening this summer, then the Kaleidoscope outdoor garden screen will be perfect for you. Inspired by the pattern work found throughout the sprawling markets of Morocco to Dubai, its Arabic design makes it truly unique and will provide a beautiful addition to your garden.
The privacy screen is made of advanced wood composite so will not warp age or fade. We produce these in a number of different patterns.
All screens are modular, can be cut down to fit any shape, and can be installed against brickwork, fences or free-standing.
£80 including free UK delivery.
Visit -
https://www.screenwithenvy.co.uk/products/arabesque-medium-garden-screen
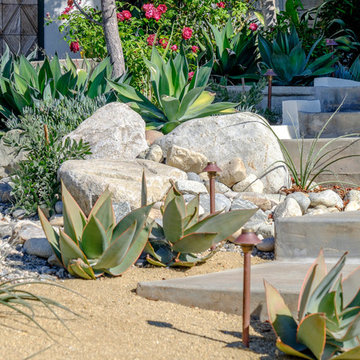
Allen Haren
Inspiration for a mid-sized contemporary front yard full sun formal garden for spring in Los Angeles with a garden path and concrete pavers.
Inspiration for a mid-sized contemporary front yard full sun formal garden for spring in Los Angeles with a garden path and concrete pavers.
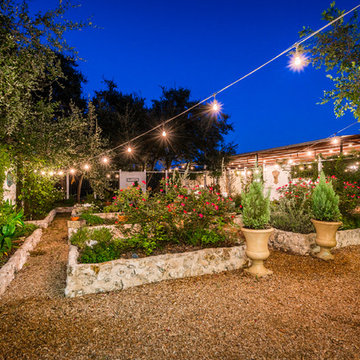
Large country backyard full sun formal garden in Austin with a container garden and mulch.
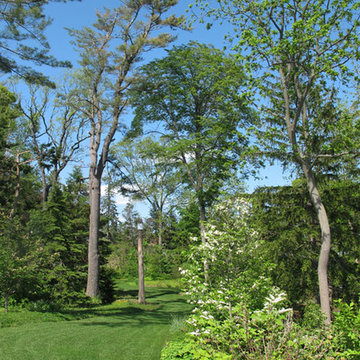
This propery is situated on the south side of Centre Island at the edge of an oak and ash woodlands. orignally, it was three properties having one house and various out buildings. topographically, it more or less continually sloped to the water. Our task was to creat a series of terraces that were to house various functions such as the main house and forecourt, cottage, boat house and utility barns.
The immediate landscape around the main house was largely masonry terraces and flower gardens. The outer landscape was comprised of heavily planted trails and intimate open spaces for the client to preamble through. As the site was largely an oak and ash woods infested with Norway maple and japanese honey suckle we essentially started with tall trees and open ground. Our planting intent was to introduce a variety of understory tree and a heavy shrub and herbaceous layer with an emphisis on planting native material. As a result the feel of the property is one of graciousness with a challenge to explore.
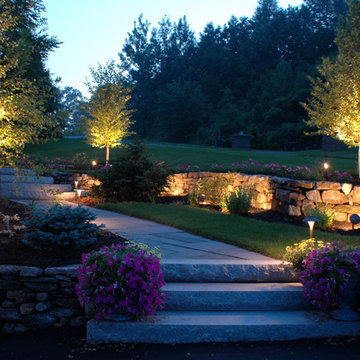
This is an example of a mid-sized traditional backyard formal garden in Boston with a garden path and natural stone pavers.
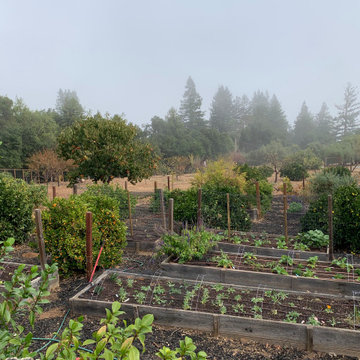
This is an on going garden remodel of an historic California country house dating from the 1930's.
Photo of a large country sloped partial sun formal garden for summer in San Francisco.
Photo of a large country sloped partial sun formal garden for summer in San Francisco.
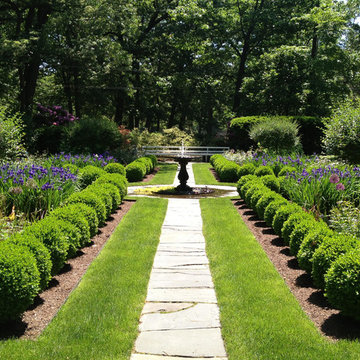
Photo of a traditional backyard formal garden in Bridgeport with a water feature and natural stone pavers.
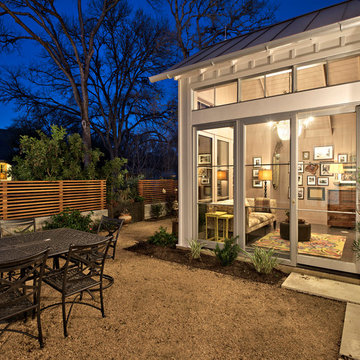
Casey Fry
Design ideas for an expansive country side yard full sun formal garden for spring in Austin with a retaining wall and gravel.
Design ideas for an expansive country side yard full sun formal garden for spring in Austin with a retaining wall and gravel.
Blue Formal Garden Design Ideas
10
