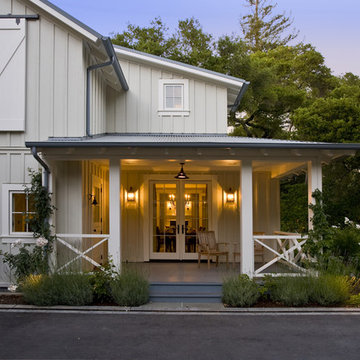Blue Front Yard Verandah Design Ideas
Refine by:
Budget
Sort by:Popular Today
101 - 120 of 774 photos
Item 1 of 3
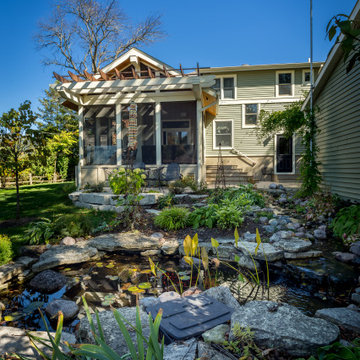
The 4 exterior additions on the home inclosed a full enclosed screened porch with glass rails, covered front porch, open-air trellis/arbor/pergola over a deck, and completely open fire pit and patio - at the front, side and back yards of the home.
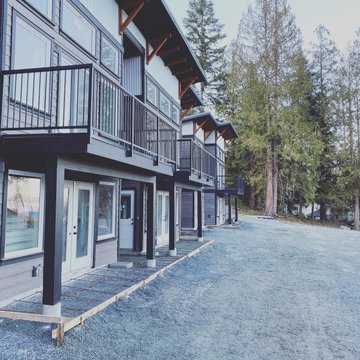
these decks turned out gorgeous with the black aluminum railings and will provide a covered area for the patios below
Mid-sized beach style front yard screened-in verandah in Vancouver with concrete slab, a roof extension and metal railing.
Mid-sized beach style front yard screened-in verandah in Vancouver with concrete slab, a roof extension and metal railing.
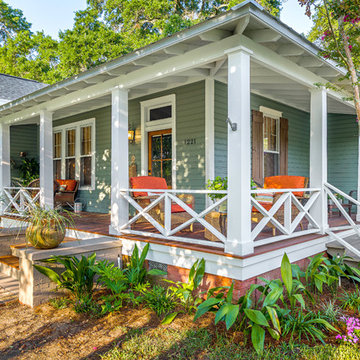
Greg Reigler
Design ideas for a large traditional front yard verandah in Miami with a roof extension and decking.
Design ideas for a large traditional front yard verandah in Miami with a roof extension and decking.
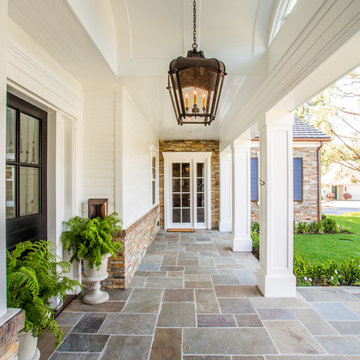
Legacy Custom Homes, Inc
Toblesky-Green Architects
Kelly Nutt Designs
This is an example of a mid-sized traditional front yard verandah in Orange County with a roof extension and natural stone pavers.
This is an example of a mid-sized traditional front yard verandah in Orange County with a roof extension and natural stone pavers.
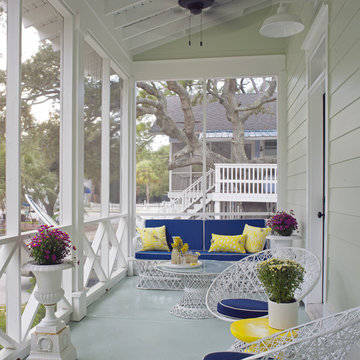
Exterior Paint Color: SW Dewy 6469
Exterior Trim Color: SW Extra White 7006
Furniture: Vintage fiberglass
Wall Sconce: Barnlight Electric Co
Mid-sized beach style front yard verandah in Atlanta with concrete slab and a roof extension.
Mid-sized beach style front yard verandah in Atlanta with concrete slab and a roof extension.
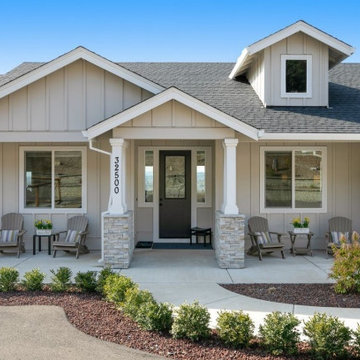
This front on shot shows the beautiful front porch that offers room for plenty of furniture and relaxation.
Mid-sized country front yard verandah in Portland with with columns, concrete slab and a roof extension.
Mid-sized country front yard verandah in Portland with with columns, concrete slab and a roof extension.

AFTER: Georgia Front Porch designed and built a full front porch that complemented the new siding and landscaping. This farmhouse-inspired design features a 41 ft. long composite floor, 4x4 timber posts, tongue and groove ceiling covered by a black, standing seam metal roof.
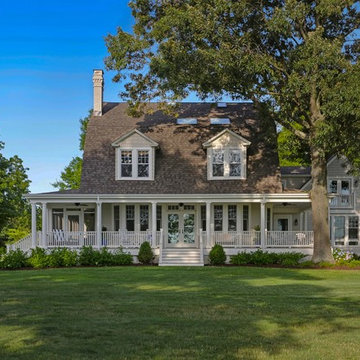
View of front porch of renovated 1914 Dutch Colonial farm house.
© REAL-ARCH-MEDIA
Large country front yard verandah in DC Metro with a roof extension.
Large country front yard verandah in DC Metro with a roof extension.
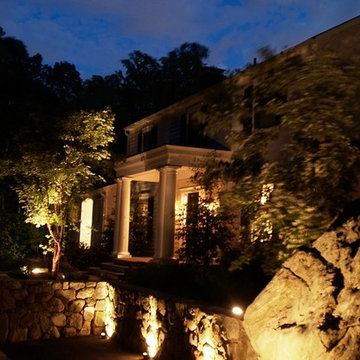
You’ve invested time and money in getting your home and property in picture-perfect shape. Once nightfall comes, why keep it all hidden in the darkness?
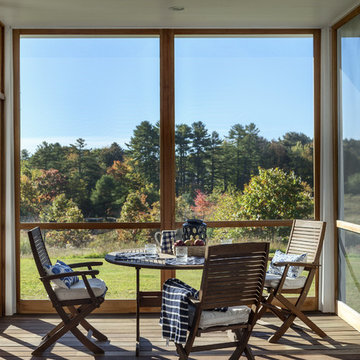
photography by Rob Karosis
Mid-sized traditional front yard screened-in verandah in Portland Maine with decking and a roof extension.
Mid-sized traditional front yard screened-in verandah in Portland Maine with decking and a roof extension.
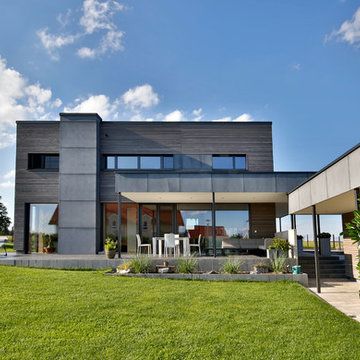
Nixdorf Fotografie
Inspiration for a large contemporary front yard verandah in Munich with concrete slab and a roof extension.
Inspiration for a large contemporary front yard verandah in Munich with concrete slab and a roof extension.
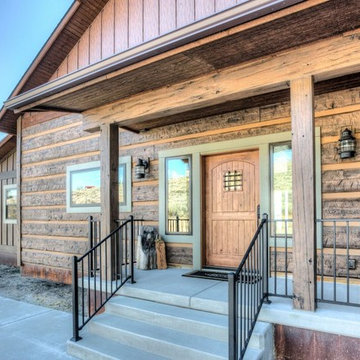
Inspiration for a small arts and crafts front yard verandah in Other with concrete slab and a roof extension.
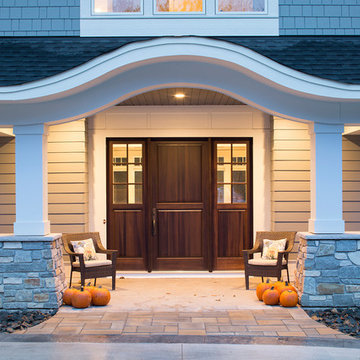
Landmark Photography
Design ideas for a large traditional front yard verandah in Minneapolis with concrete slab and a roof extension.
Design ideas for a large traditional front yard verandah in Minneapolis with concrete slab and a roof extension.
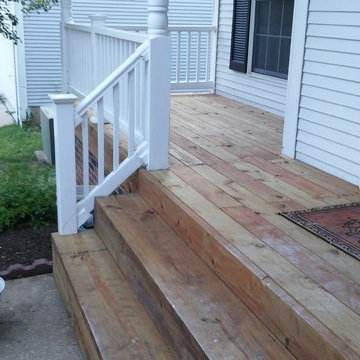
Photo of a mid-sized traditional front yard verandah in St Louis with decking and a roof extension.
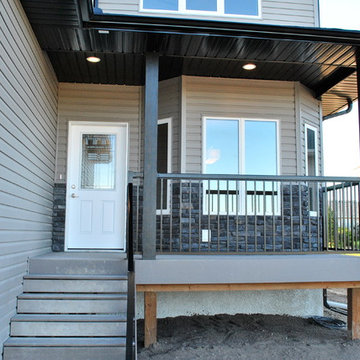
Jenn Vogt Photography
Inspiration for a small traditional front yard verandah in Other with decking.
Inspiration for a small traditional front yard verandah in Other with decking.
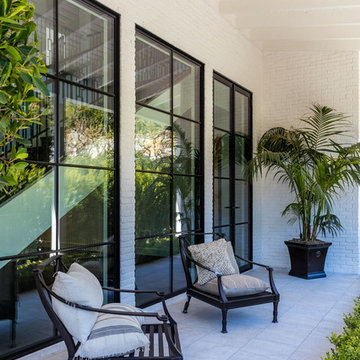
This is an example of a large contemporary front yard verandah in Los Angeles with tile and a roof extension.
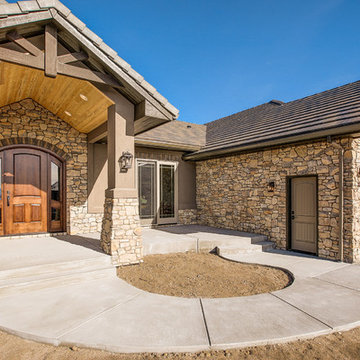
Photo of a mid-sized arts and crafts front yard verandah in Denver with concrete slab and a roof extension.
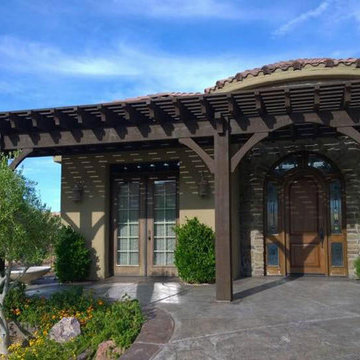
A 30’3” x 8′ 34’3” x 10 DIY timber frame attached oversize pergola kit installed for shade over patio featuring arched support beams, a wrapped roof on two sides and dovetails back of entryway, 10″ x 10″ posts, Crescent beam and rafter profiles, Classic knee braces and finished in Rich Cordoba timber stain.
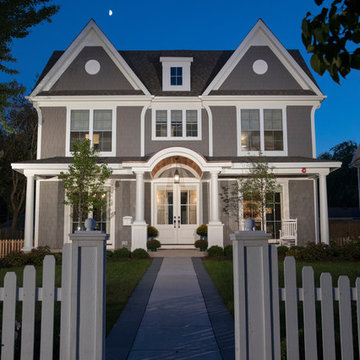
Design ideas for a large traditional front yard verandah in Chicago with concrete slab and a roof extension.
Blue Front Yard Verandah Design Ideas
6
