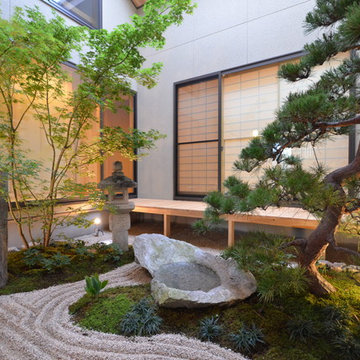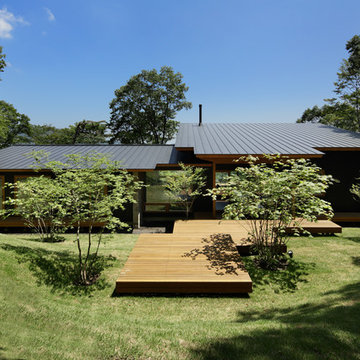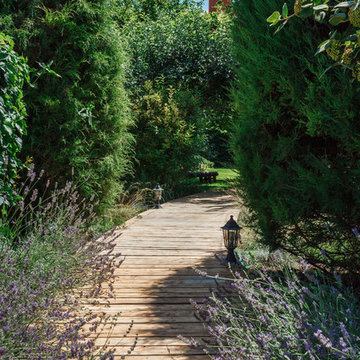Blue Garden Design Ideas with Decking
Refine by:
Budget
Sort by:Popular Today
1 - 20 of 860 photos
Item 1 of 3
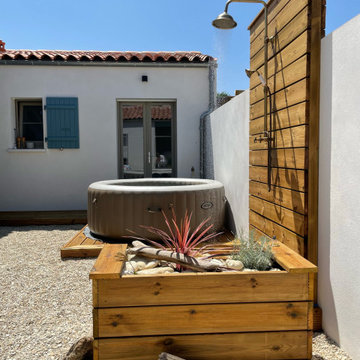
Agencement d'un jardin extérieur avec une terrasse en bois qui accueil un spa gonflable et qui permet de profiter pleinement de soleil et de pouvoir se d'étendre. La douche extérieur est idéale pour ce rafraichir ou ce nettoyer au retour de la plage.
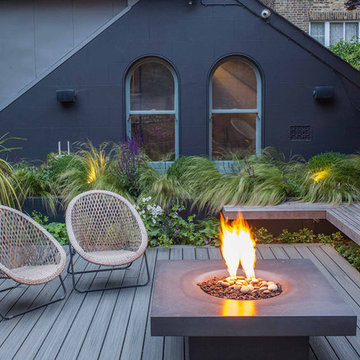
Simon Orchard Garden Design
Design ideas for a large contemporary backyard garden in Surrey with decking and a fire feature.
Design ideas for a large contemporary backyard garden in Surrey with decking and a fire feature.
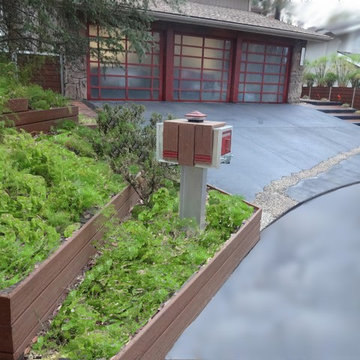
In the woods zen home http://ZenArchitect.com
Photo of a mid-sized modern front yard full sun driveway in Orange County with a garden path and decking.
Photo of a mid-sized modern front yard full sun driveway in Orange County with a garden path and decking.
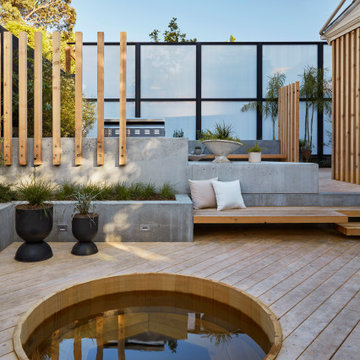
The cedar tub relates to the cedar deck, benches and beam screens. This view is from the door of the ADU looking out into the space. The greenhouse like material we used on the fence acts as a changing art piece where the shadows and lights interact with it. I designed it to be modern Shoji like screens.
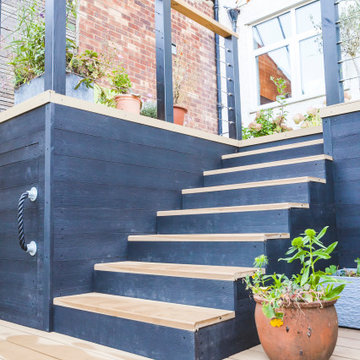
his terraced garden had seen better days and was riddled with issues. The client wanted to breathe fresh life into this outdoor space so that they could enjoy it in all weathers.
The first issue to address was that the garden sloped quite dramatically away from the house which meant that it felt awkward and unuseable.
Also, the decking was rotten which made it slippery and unsafe to walk on.
The small lawn was suffering from poor drainage and the steep slope made it very difficult to maintain. We replaced the old decking with one constructed out of composite plastic so that it would last the test of time and not suffer from the effects of our damp climate. The decking area was also enlarged so that the client could use it to sit out and enjoy the view. It also meant they could have a large table and chair set for entertaining.
The garden was split into two levels with the use of a stone-filled gabion cage retaining wall system which allowed us to level both upper and lower sections using a process of cut and fill. This gave us two large flat areas which were used as a formal lawn and orchard and wildflower area. When back-filling the upper area, we improved the drainage with a simple land drainage system. Now this terraced garden is beautiful and just waiting to be enjoyed.
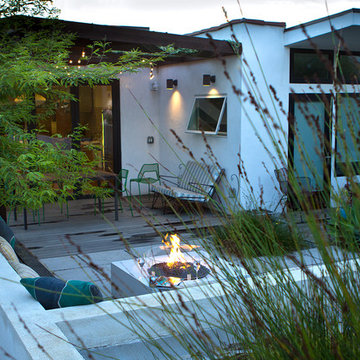
Backyard deck with dining area and fire pit.
©Daniel Bosler Photography
Inspiration for a mid-sized contemporary backyard xeriscape in Los Angeles with a fire feature and decking.
Inspiration for a mid-sized contemporary backyard xeriscape in Los Angeles with a fire feature and decking.
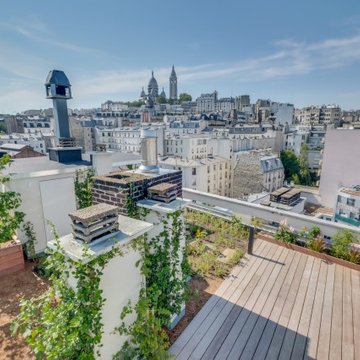
Photo of a mid-sized country rooftop full sun formal garden for spring in Paris with a vegetable garden, decking and a wood fence.
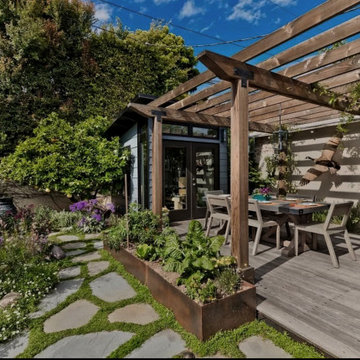
A nice view of the custom steel veggie beds - plenty of chard here! Dry set flagstones are inter-planted with Kurapia ground cover, both low water and low maintenance.
This was a great little design-build project for some great clients!
We oversaw the construction of the shed, designed and built the pergola, deck, outdoor kitchen, water feature, flagstone patio, as well as installing the plants, irrigation and landscape lighting. So pretty at night!
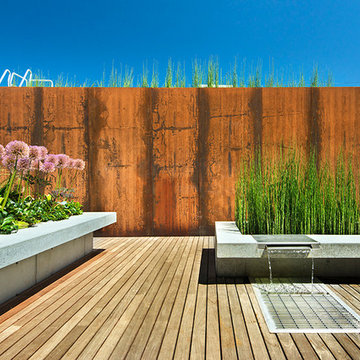
In this Seattle backyard, stairs lead up to a private zen garden above the garage.
Photo of a mid-sized modern backyard partial sun formal garden for summer in Seattle with a water feature and decking.
Photo of a mid-sized modern backyard partial sun formal garden for summer in Seattle with a water feature and decking.
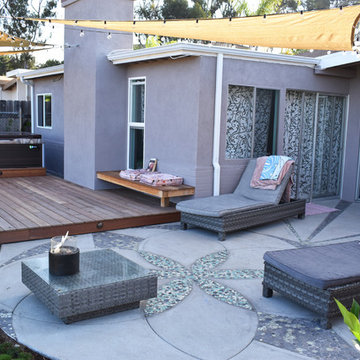
Mangaris deck and creative concrete patio with shade sails and steel posts.
Photo of a mid-sized contemporary backyard full sun garden in San Diego with decking.
Photo of a mid-sized contemporary backyard full sun garden in San Diego with decking.
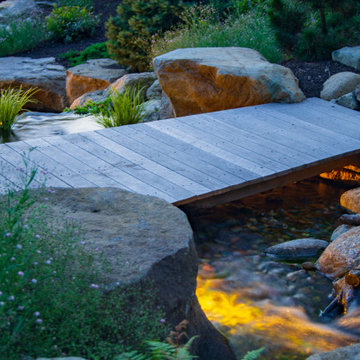
Large traditional backyard partial sun formal garden in Boston with with waterfall and decking for summer.
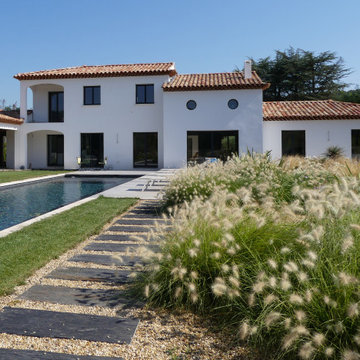
Ce jardin méditerranéen d’environ 4000 m² intègre divers types d’espaces et d’ambiances.
La mise en scène de l’entrée de la maison repose sur des éléments paysagers typiquement provençaux, avec en particulier la création d’un mini-champ de lavandes et d’une mini-oliveraie, ainsi que la plantation d’un beau figuier.
Le projet visait également à donner vie à l’espace piscine et terrasse existant. D’une part, j’ai imaginé un cheminement original le long de la piscine, composé de pas japonais en piquets de schiste, de longueurs variables, qui créent une transition particulièrement graphique avec la vaste pelouse qui sert de terrain de jeu à toute la famille. D’autre part, de l’autre côté de l’espace piscine et terrasse, j’ai conçu des massifs évoquant une ambiance exotique à partir de végétaux de climat méditerranéen. Pour ces massifs, j’ai utilisé une palette végétale assez restreinte, incluant de nombreuses graminées, et positionné chaque plante de façon visuellement aléatoire et répétitive, afin de créer un effet naturaliste. J’ai par ailleurs privilégié des plantes au feuillage persistant, d’une couleur allant du gris-bleu (agave et yucca rostrata) au vert foncé (palmier de Chine et phormium), et des plantes offrant des floraisons jaunes-oranges au printemps (par exemple kniphofia) mais des couleurs plus douces en été (par exemple agapanthe).
Enfin, un potager en carrés, surélevés grâce à des structures en osier tressé, permet aux jeunes enfants de cultiver des légumes et fruits de saison à leur propre hauteur.
L’œil du paysagiste concepteur :
En ce qui concerne la vaste pelouse à laquelle la maison donne un accès direct, j’ai suggéré la répartition suivante :
– sur un tiers de la surface, du gazon en rouleaux a été plaqué pour un effet et un usage quasiment immédiats ;
– sur les deux autres tiers de la surface, du gazon rustique a été semé, ce qui donne un résultat plus lent (environ une année) mais constitue une solution plus économique.
Cette partie semée peut alors être traitée de deux façons différentes, en fonction des souhaits des clients. Un entretien régulier (pour ce projet, réalisé par un robot-tondeuse) associé à un arrosage adapté donnent une pelouse dense et bien verte. Il est également possible de se passer d’arrosage et de ne prévoir qu’un fauchage deux à trois fois dans l’année, pour un effet plus naturel du type « prairie fleurie ».
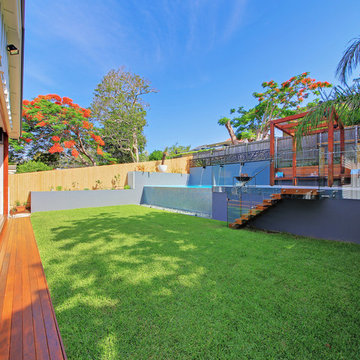
House Guru - Scott Rumler
Photo of a mid-sized contemporary backyard partial sun garden for summer in Brisbane with decking.
Photo of a mid-sized contemporary backyard partial sun garden for summer in Brisbane with decking.
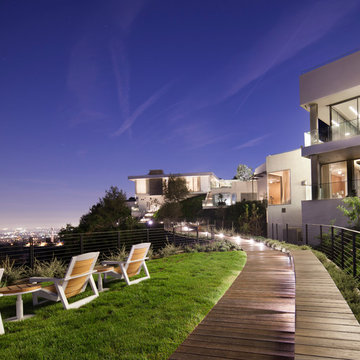
Steve Lerum
Expansive contemporary sloped full sun formal garden in Los Angeles with a garden path and decking.
Expansive contemporary sloped full sun formal garden in Los Angeles with a garden path and decking.
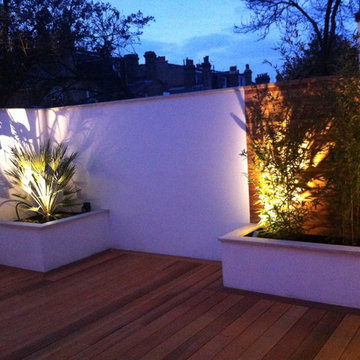
A contemporary extension to a small London house for evening entertaining. The design leaves spaces for outdoor sofas in the recesses and stone capped raised beds add extra perching space.
Photo Mel Driver
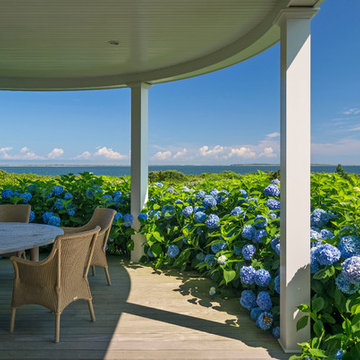
Located in one on the country’s most desirable vacation destinations, this vacation home blends seamlessly into the natural landscape of this unique location. The property includes a crushed stone entry drive with cobble accents, guest house, tennis court, swimming pool with stone deck, pool house with exterior fireplace for those cool summer eves, putting green, lush gardens, and a meandering boardwalk access through the dunes to the beautiful sandy beach.
Photography: Richard Mandelkorn Photography
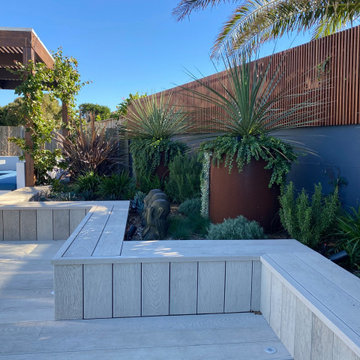
created this outdoor deck and garden bed design for our client in Dover Heights Sydney.
They live right on the cliffs in the Eastern Suburbs, with high exposure to wind and salt. This combined with a new Modwood outdoor deck has given them a low maintenance new addition to their outdoor living space.
Blue Garden Design Ideas with Decking
1
