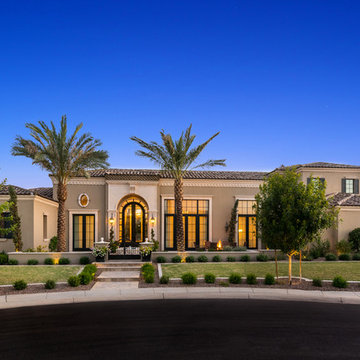Blue, Grey Exterior Design Ideas
Sort by:Popular Today
141 - 160 of 93,313 photos
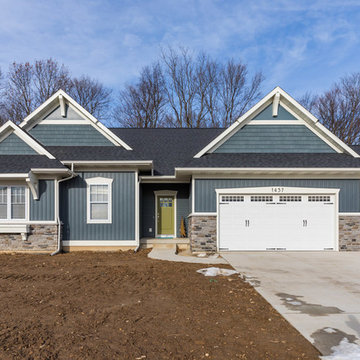
New custom home just completed in Byron Center! One of our most popular home layouts, this craftsman style ranch features an open layout with 1,810 square feet of space on the main floor with lots of gorgeous trimwork and so many unique, custom features throughout!
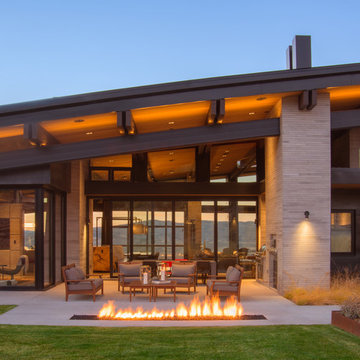
The indoor-outdoor living area has a fireplace and a fire pit.
Landscape Design and Photo by Design Workshop, Aspen, Colorado.
Design ideas for an expansive contemporary one-storey grey house exterior in Salt Lake City with stone veneer, a shed roof and a tile roof.
Design ideas for an expansive contemporary one-storey grey house exterior in Salt Lake City with stone veneer, a shed roof and a tile roof.
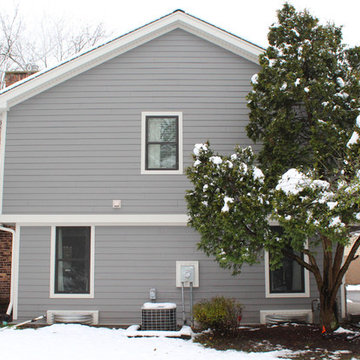
This is an example of a large traditional two-storey grey house exterior in Chicago with concrete fiberboard siding.
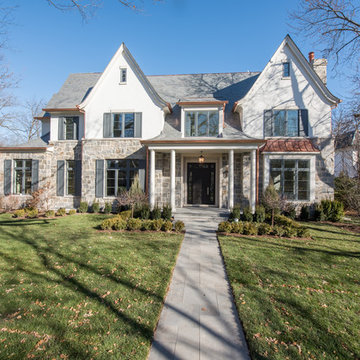
Matt Mansueto
This is an example of a large transitional two-storey grey house exterior in Chicago with stone veneer and a tile roof.
This is an example of a large transitional two-storey grey house exterior in Chicago with stone veneer and a tile roof.
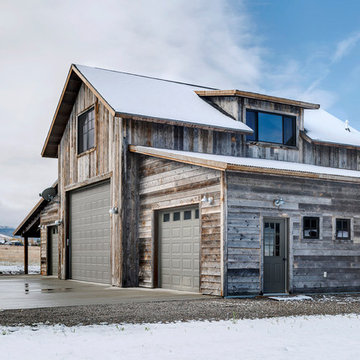
Darby Ask Photography
Corral Board siding
Country two-storey grey house exterior in Other with wood siding, a gable roof and a metal roof.
Country two-storey grey house exterior in Other with wood siding, a gable roof and a metal roof.
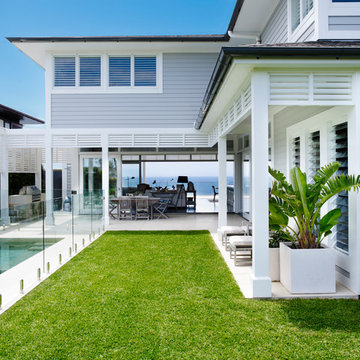
Hamptons Style beach house designed and built by Stritt Design and Construction on Sydney's Northern Beaches.
Pool with landscaped backyard to ocean view through house.
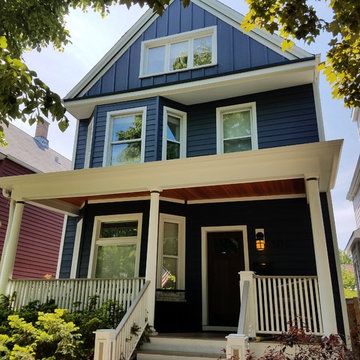
Photo of a mid-sized traditional two-storey blue house exterior in Chicago with concrete fiberboard siding, a gambrel roof and a shingle roof.
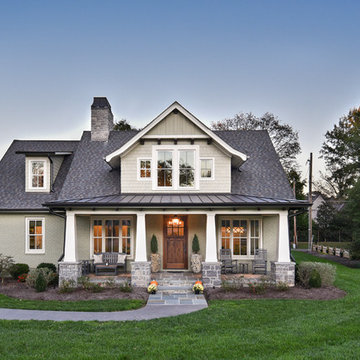
Inspiration for an arts and crafts two-storey brick grey house exterior in Other with a mixed roof and a gable roof.
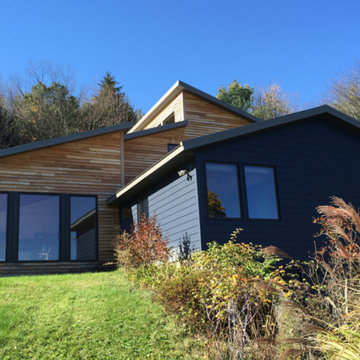
Mid-century modern addition - exterior view featuring natural locust wood siding & contrasting dark blue hard-plank siding..
Mid-sized midcentury two-storey blue house exterior in New York with wood siding, a shed roof and a metal roof.
Mid-sized midcentury two-storey blue house exterior in New York with wood siding, a shed roof and a metal roof.
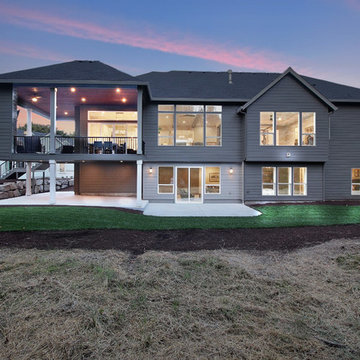
Paint by Sherwin Williams
Body Color - Anonymous - SW 7046
Accent Color - Urban Bronze - SW 7048
Trim Color - Worldly Gray - SW 7043
Front Door Stain - Northwood Cabinets - Custom Truffle Stain
Exterior Stone by Eldorado Stone
Stone Product Rustic Ledge in Clearwater
Outdoor Fireplace by Heat & Glo
Live Edge Mantel by Outside The Box Woodworking
Doors by Western Pacific Building Materials
Windows by Milgard Windows & Doors
Window Product Style Line® Series
Window Supplier Troyco - Window & Door
Lighting by Destination Lighting
Garage Doors by NW Door
Decorative Timber Accents by Arrow Timber
Timber Accent Products Classic Series
LAP Siding by James Hardie USA
Fiber Cement Shakes by Nichiha USA
Construction Supplies via PROBuild
Landscaping by GRO Outdoor Living
Customized & Built by Cascade West Development
Photography by ExposioHDR Portland
Original Plans by Alan Mascord Design Associates
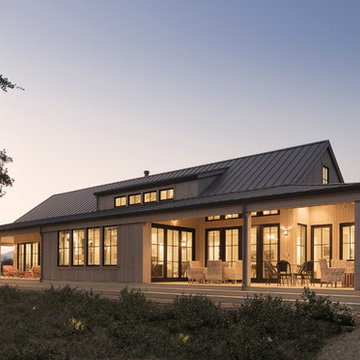
Polsky Perlstein Architects, Michael Hospelt Photography
Design ideas for a country one-storey grey house exterior in San Francisco with wood siding, a gable roof and a metal roof.
Design ideas for a country one-storey grey house exterior in San Francisco with wood siding, a gable roof and a metal roof.
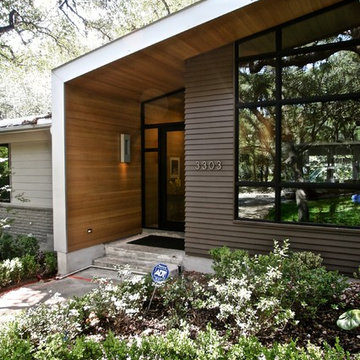
This 60's Style Ranch home was recently remodeled to withhold the Barley Pfeiffer standard. This home features large 8' vaulted ceilings, accented with stunning premium white oak wood. The large steel-frame windows and front door allow for the infiltration of natural light; specifically designed to let light in without heating the house. The fireplace is original to the home, but has been resurfaced with hand troweled plaster. Special design features include the rising master bath mirror to allow for additional storage.
Photo By: Alan Barley
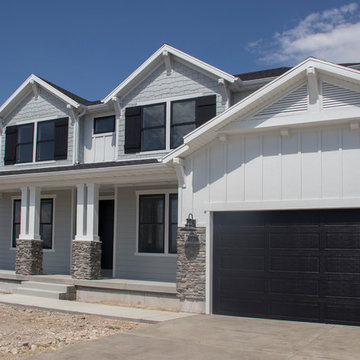
Exterior
Inspiration for a large arts and crafts two-storey blue house exterior in Salt Lake City with concrete fiberboard siding and a shingle roof.
Inspiration for a large arts and crafts two-storey blue house exterior in Salt Lake City with concrete fiberboard siding and a shingle roof.
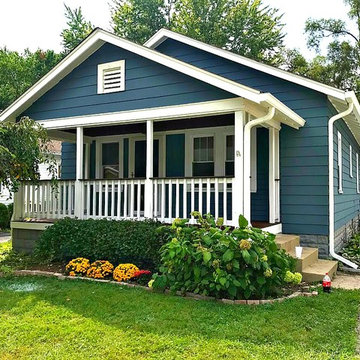
This is an example of a mid-sized arts and crafts one-storey blue house exterior in Indianapolis with wood siding, a gable roof and a shingle roof.
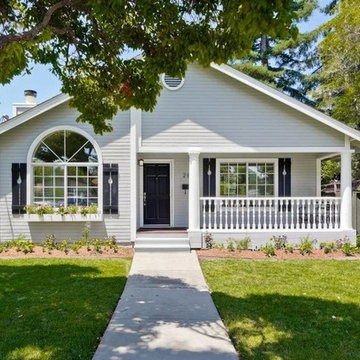
This is an example of a small traditional one-storey grey house exterior in San Francisco with wood siding, a gable roof and a shingle roof.
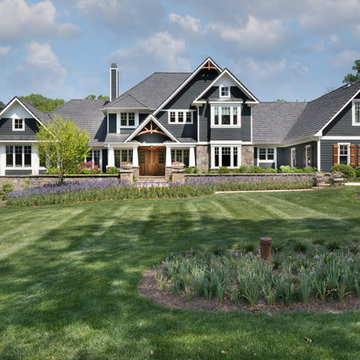
Photography: Morgan Howarth. Landscape Architect: Howard Cohen, Surrounds Inc.
Design ideas for a large traditional two-storey grey house exterior in DC Metro with wood siding, a gable roof and a shingle roof.
Design ideas for a large traditional two-storey grey house exterior in DC Metro with wood siding, a gable roof and a shingle roof.
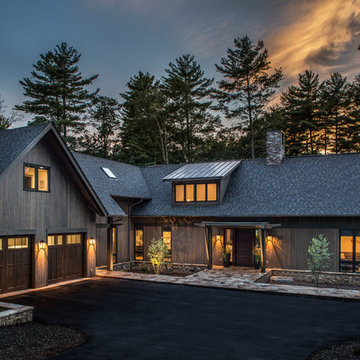
This modern home in Asheville, NC uses cedar tongue and groove siding for a contemporary look that feels natural in a mountain setting. Advantageous light is pulled in from dormer windows above the living room and exterior lighting gives a welcome home like no other.
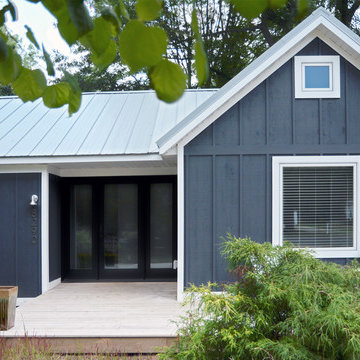
Located along a country road, a half mile from the clear waters of Lake Michigan, we were hired to re-conceptualize an existing weekend cabin to allow long views of the adjacent farm field and create a separate area for the owners to escape their high school age children and many visitors!
The site had tight building setbacks which limited expansion options, and to further our challenge, a 200 year old pin oak tree stood in the available building location.
We designed a bedroom wing addition to the side of the cabin which freed up the existing cabin to become a great room with a wall of glass which looks out to the farm field and accesses a newly designed pea-gravel outdoor dining room. The addition steps around the existing tree, sitting on a specialized foundation we designed to minimize impact to the tree. The master suite is kept separate with ‘the pass’- a low ceiling link back to the main house.
Painted board and batten siding, ribbons of windows, a low one-story metal roof with vaulted ceiling and no-nonsense detailing fits this modern cabin to the Michigan country-side.
A great place to vacation. The perfect place to retire someday.
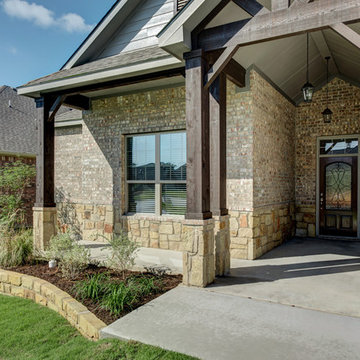
Photo of a large arts and crafts one-storey brick grey house exterior in Austin with a hip roof and a mixed roof.
Blue, Grey Exterior Design Ideas
8
