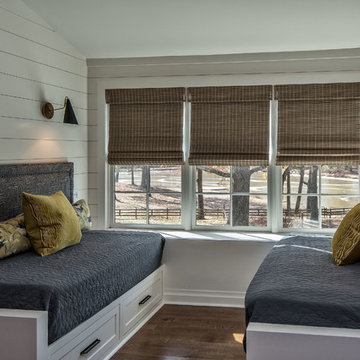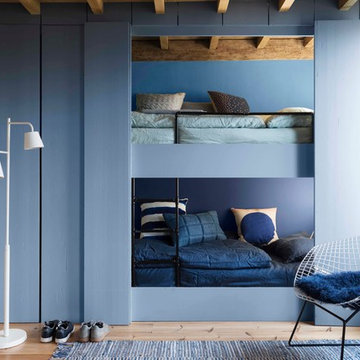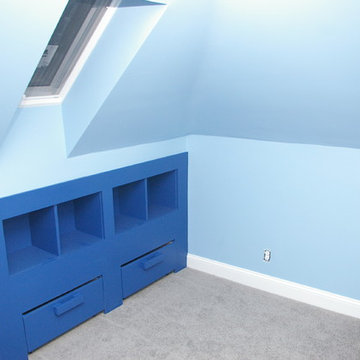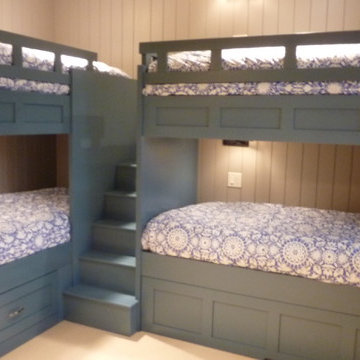Blue, Grey Kids' Room Design Ideas
Refine by:
Budget
Sort by:Popular Today
161 - 180 of 22,626 photos
Item 1 of 3
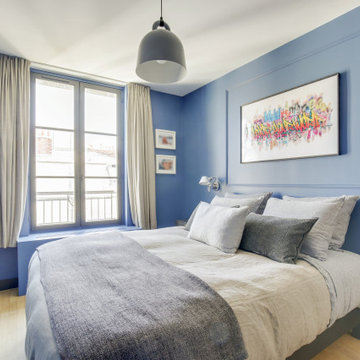
Le projet :
D’anciennes chambres de services sous les toits réunies en appartement locatif vont connaître une troisième vie avec une ultime transformation en pied-à-terre parisien haut de gamme.
Notre solution :
Nous avons commencé par ouvrir l’ancienne cloison entre le salon et la cuisine afin de bénéficier d’une belle pièce à vivre donnant sur les toits avec ses 3 fenêtres. Un îlot central en marbre blanc intègre une table de cuisson avec hotte intégrée. Nous le prolongeons par une table en noyer massif accueillant 6 personnes. L’équipe imagine une cuisine tout en linéaire noire mat avec poignées et robinetterie laiton. Le noir sera le fil conducteur du projet par petites touches, sur les boiseries notamment.
Sur le mur faisant face à la cuisine, nous agençons une bibliothèque sur mesure peinte en bleu grisé avec TV murale et un joli décor en papier-peint en fond de mur.
Les anciens radiateurs sont habillés de cache radiateurs menuisés qui servent d’assises supplémentaires au salon, en complément d’un grand canapé convertible très confortable, jaune moutarde.
Nous intégrons la climatisation à ce projet et la dissimulons dans les faux plafonds.
Une porte vitrée en métal noir vient isoler l’espace nuit de l’espace à vivre et ferme le long couloir desservant les deux chambres. Ce couloir est entièrement décoré avec un papier graphique bleu grisé, posé au dessus d’une moulure noire qui démarre depuis l’entrée, traverse le salon et se poursuit jusqu’à la salle de bains.
Nous repensons intégralement la chambre parentale afin de l’agrandir. Comment ? En supprimant l’ancienne salle de bains qui empiétait sur la moitié de la pièce. Ainsi, la chambre bénéficie d’un grand espace avec dressing ainsi que d’un espace bureau et d’un lit king size, comme à l’hôtel. Un superbe papier-peint texturé et abstrait habille le mur en tête de lit avec des luminaires design. Des rideaux occultants sur mesure permettent d’obscurcir la pièce, car les fenêtres sous toits ne bénéficient pas de volets.
Nous avons également agrandie la deuxième chambrée supprimant un ancien placard accessible depuis le couloir. Nous le remplaçons par un ensemble menuisé sur mesure qui permet d’intégrer dressing, rangements fermés et un espace bureau en niche ouverte. Toute la chambre est peinte dans un joli bleu profond.
La salle de bains d’origine étant supprimée, le nouveau projet intègre une salle de douche sur une partie du couloir et de la chambre parentale, à l’emplacement des anciens WC placés à l’extrémité de l’appartement. Un carrelage chic en marbre blanc recouvre sol et murs pour donner un maximum de clarté à la pièce, en contraste avec le meuble vasque, radiateur et robinetteries en noir mat. Une grande douche à l’italienne vient se substituer à l’ancienne baignoire. Des placards sur mesure discrets dissimulent lave-linge, sèche-linge et autres accessoires de toilette.
Le style :
Elégance, chic, confort et sobriété sont les grandes lignes directrices de cet appartement qui joue avec les codes du luxe… en toute simplicité. Ce qui fait de ce lieu, en définitive, un appartement très cosy. Chaque détail est étudié jusqu’aux poignées de portes en laiton qui contrastent avec les boiseries noires, que l’on retrouve en fil conducteur sur tout le projet, des plinthes aux portes. Le mobilier en noyer ajoute une touche de chaleur. Un grand canapé jaune moutarde s’accorde parfaitement au noir et aux bleus gris présents sur la bibliothèque, les parties basses des murs et dans le couloir.
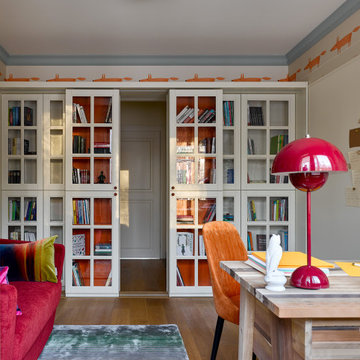
Photo of a mid-sized contemporary gender-neutral kids' study room for kids 4-10 years old in Moscow with white walls, medium hardwood floors and brown floor.
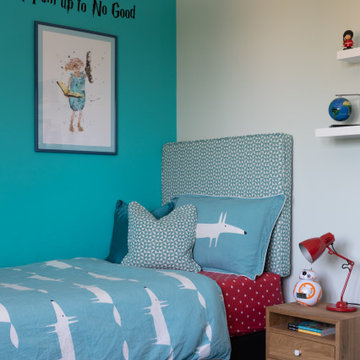
A fun, colourful boys bedroom scheme with harry potter themed artwork.
This is an example of a mid-sized contemporary kids' bedroom for kids 4-10 years old and boys in Hertfordshire with blue walls, carpet and blue floor.
This is an example of a mid-sized contemporary kids' bedroom for kids 4-10 years old and boys in Hertfordshire with blue walls, carpet and blue floor.
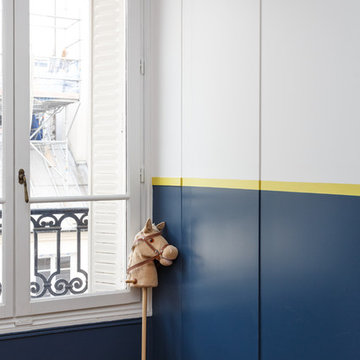
Mid-sized contemporary kids' bedroom in Paris with blue walls, light hardwood floors and beige floor for kids 4-10 years old and boys.
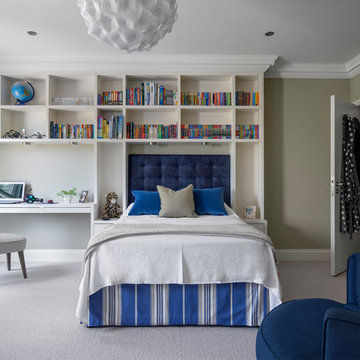
Adam Letch
This is an example of a mid-sized transitional kids' bedroom for kids 4-10 years old and boys in Surrey with beige walls, carpet and grey floor.
This is an example of a mid-sized transitional kids' bedroom for kids 4-10 years old and boys in Surrey with beige walls, carpet and grey floor.
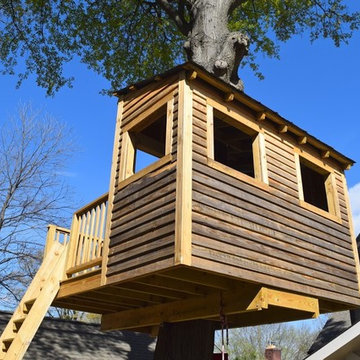
Small country gender-neutral kids' playroom in Atlanta with brown walls and plywood floors for kids 4-10 years old.
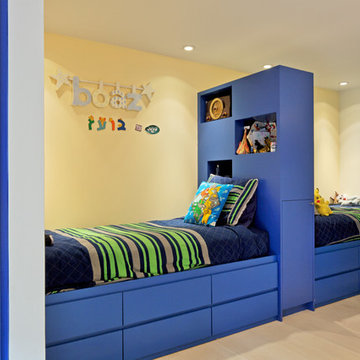
Charles Rabinovitch Architects
Mid-sized modern kids' bedroom in New York with yellow walls and light hardwood floors for kids 4-10 years old and boys.
Mid-sized modern kids' bedroom in New York with yellow walls and light hardwood floors for kids 4-10 years old and boys.
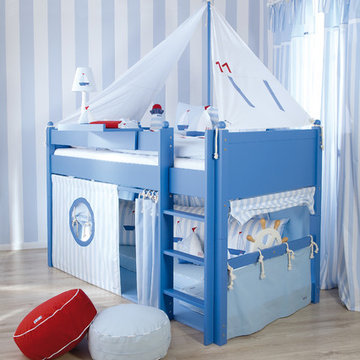
Fantasy turns to reality in this stunning designer children's bed. The cosy play area under the bed can be made nice and snug with optional floor cushions. One unique feature is the versatility of this bed, as with optional parts can also be converted to various styles of beds- single, bunk, canopy or four-poster bed, loft or day bed.
Because this bed is hand painted with 3 to 4 coats of child-friendly paint, giving it it's velvety-smooth finish and the irregularities of wood means that no two pieces are identical. The Sailboat Mid Sleeper Bed is made from high quality beech wood, with veneers providing the decorative parts.
This designer children's furniture collection can be ordered in matching or complimentary colours to give a playful effect. Other pieces of furniture in the collection include wardrobe, bookcase, bedside table, chest of drawers as well as coordinating themed bedding, curtains and rugs. This luxury children's bed is available in 15 yummy finishes and in different themes for boys and girls.
The price shown includes:
porthole curtain
captain´s bridge
steering wheel
sail/canopy
roman blind and balustrade
Dimensions (cm): 105 x 209 x H131
Mattress included 90 x 200
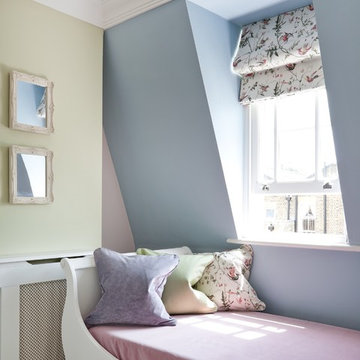
This sleigh bed at the opposite end of the room acts as a sofa or spare bed, and also has a pull-out bed below.
Photo of a large traditional kids' bedroom for girls and kids 4-10 years old in London with multi-coloured walls.
Photo of a large traditional kids' bedroom for girls and kids 4-10 years old in London with multi-coloured walls.
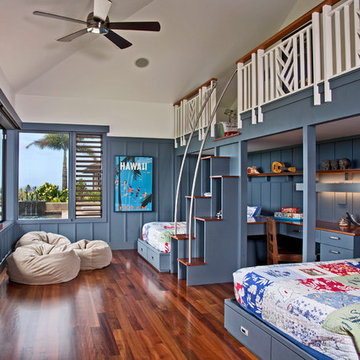
Photograph by Ryan Siphers Photography
Architects: De Jesus Architecture & Design
Design ideas for a tropical kids' room in Hawaii with blue walls, medium hardwood floors and brown floor.
Design ideas for a tropical kids' room in Hawaii with blue walls, medium hardwood floors and brown floor.
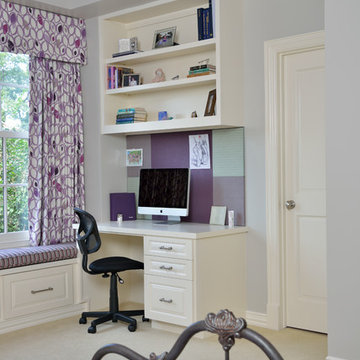
A new bench seat and desk area bring function into this teens bedroom. Storage was incorporated in the bench along with an open space for display. A variety of fabrics were grouped together to create a seamless tackable panel behind the computer for photos and memorabilia. Photo Credit: Miro Dvorscak
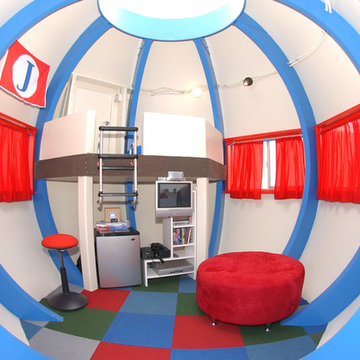
Inspiration for an eclectic gender-neutral kids' playroom in Los Angeles with white walls and carpet.
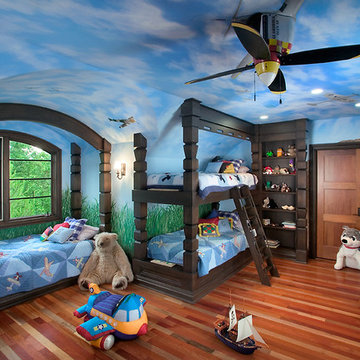
Torrey Pines is a stately European-style home. Patterned brick, arched picture windows, and a three-story turret accentuate the exterior. Upon entering the foyer, guests are welcomed by the sight of a sweeping circular stair leading to an overhead balcony.
Filigreed brackets, arched ceiling beams, tiles and bead board adorn the high, vaulted ceilings of the home. The kitchen is spacious, with a center island and elegant dining area bordered by tall windows. On either side of the kitchen are living spaces and a three-season room, all with fireplaces.
The library is a two-story room at the front of the house, providing an office area and study. A main-floor master suite includes dual walk-in closets, a large bathroom, and access to the lower level via a small spiraling staircase. Also en suite is a hot tub room in the octagonal space of the home’s turret, offering expansive views of the surrounding landscape.
The upper level includes a guest suite, two additional bedrooms, a studio and a playroom. The lower level offers billiards, a circle bar and dining area, more living space, a cedar closet, wine cellar, exercise facility and golf practice room.
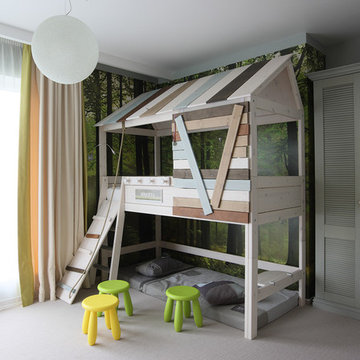
студия TS Design | Тарас Безруков и Стас Самкович
Photo of a contemporary gender-neutral kids' playroom in Moscow with carpet.
Photo of a contemporary gender-neutral kids' playroom in Moscow with carpet.
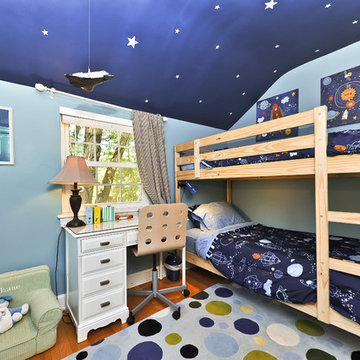
Addition and whole house renovation to 1940's Arlington colonial home; doubling the square-footage. Includes new Kraftmaid Cabinets, new appliances, new dining area, new living room area, full basement playroom, new master, and new guest room.
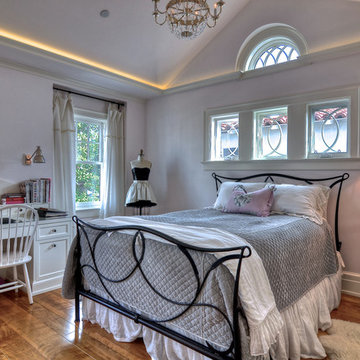
Wide plank figured or "curly" birch wood flooring, by Hull Forest Products, www.hullforest.com. Custom made in the USA. 4-6 weeks lead time for all orders. 1-800-928-9602. Photo by Bowman Group Architectural Photography.
Blue, Grey Kids' Room Design Ideas
9
