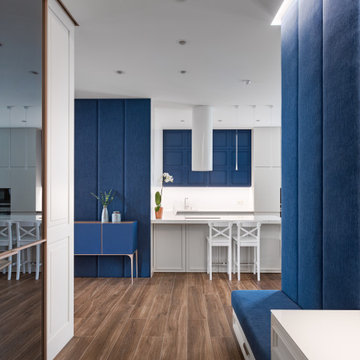All Wall Treatments Blue Hallway Design Ideas
Refine by:
Budget
Sort by:Popular Today
21 - 40 of 89 photos
Item 1 of 3
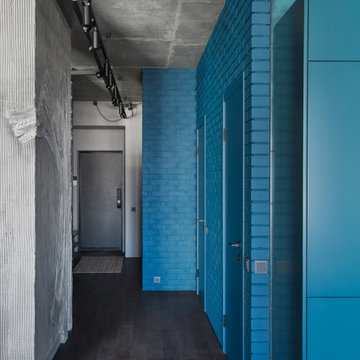
Inspiration for a mid-sized industrial hallway in Moscow with blue walls, dark hardwood floors, brown floor and brick walls.
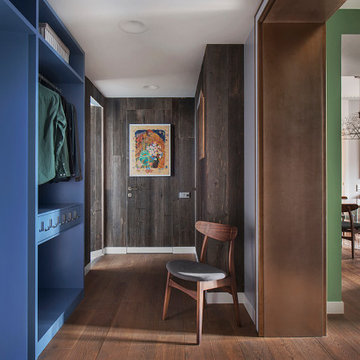
Photo of a contemporary hallway in Other with brown walls, brown floor and wood walls.
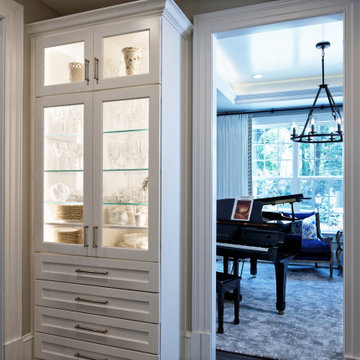
Photo of a small traditional hallway in DC Metro with white walls, brown floor, dark hardwood floors, coffered and decorative wall panelling.
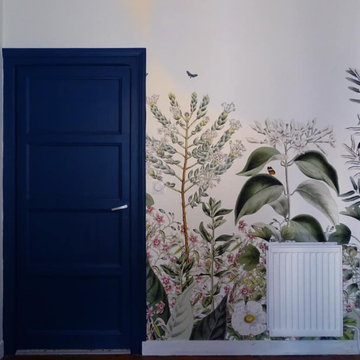
Photo of a hallway in Other with medium hardwood floors and wallpaper.
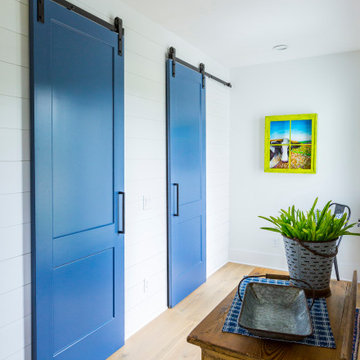
This is an example of a country hallway in Cincinnati with white walls, light hardwood floors, yellow floor and planked wall panelling.

Upon Completion
Prepared and Covered all Flooring
Patched all cracks, nail holes, dents, and dings
Sanded and Spot Primed Patches
Painted all Ceilings using Benjamin Moore MHB
Painted all Walls in two (2) coats per-customer color using Benjamin Moore Regal (Matte Finish)
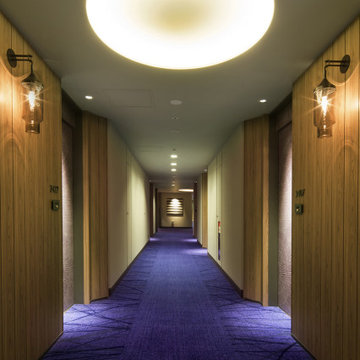
Service : Guest Rooms
Location : 大阪市中央区
Area : 52 rooms
Completion : AUG / 2016
Designer : T.Fujimoto / N.Sueki
Photos : 329 Photo Studio
Link : http://www.swissotel-osaka.co.jp/
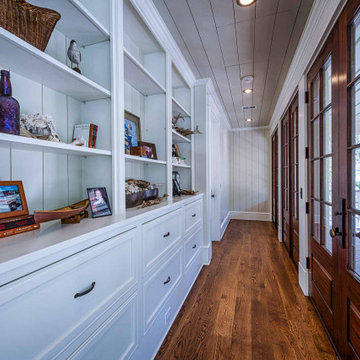
Shiplap walls and ceiling, white oak hardwood flooring, custom built-ins.
Photo of a hallway in Other with beige walls, dark hardwood floors, brown floor, timber and planked wall panelling.
Photo of a hallway in Other with beige walls, dark hardwood floors, brown floor, timber and planked wall panelling.
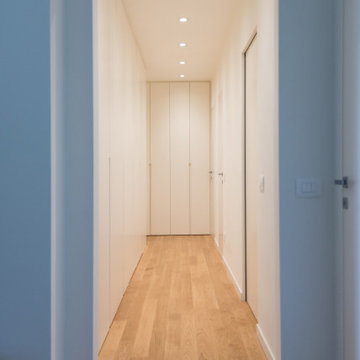
Photo of a mid-sized contemporary hallway in Milan with white walls, light hardwood floors, brown floor and decorative wall panelling.
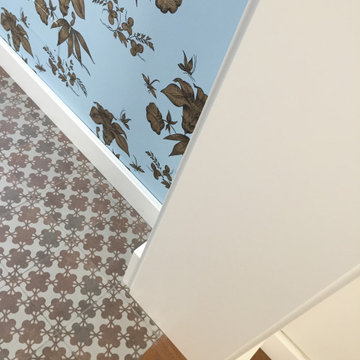
This is an example of a large contemporary hallway in Catania-Palermo with white walls, dark hardwood floors and wallpaper.
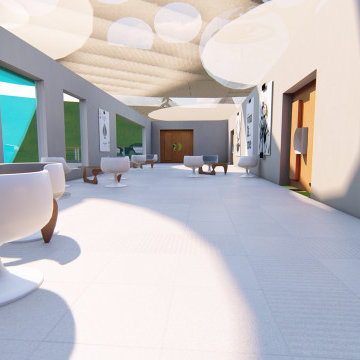
Waiting Area Next to Art Exhibition Hall. Open For All.
Design ideas for a large modern hallway in Other with white walls, carpet, white floor and panelled walls.
Design ideas for a large modern hallway in Other with white walls, carpet, white floor and panelled walls.
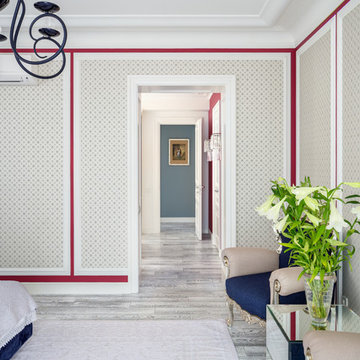
Вид из спальни в гардеробную для квартиры Ирины Салтыковой.
Архитекторы: Дмитрий Глушков, Фёдор Селенин; Фото: Антон Лихтарович
Photo of a mid-sized eclectic hallway in Moscow with recessed and decorative wall panelling.
Photo of a mid-sized eclectic hallway in Moscow with recessed and decorative wall panelling.
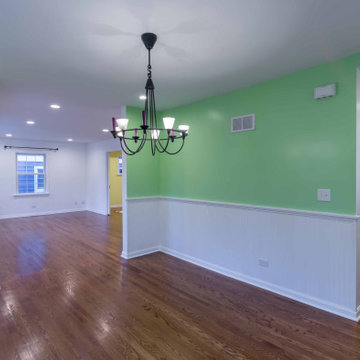
Inspiration for a mid-sized traditional hallway in Chicago with white walls, medium hardwood floors, brown floor, wallpaper and wallpaper.
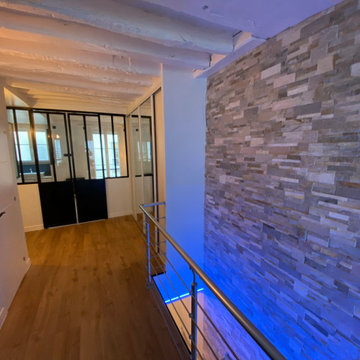
Création d'une trémie entre 2 appartements pour desservir un couloir chambres et salle de bain et pose de porte d'ateliers
This is an example of an expansive contemporary hallway in Paris with beige walls, light hardwood floors, beige floor, exposed beam and brick walls.
This is an example of an expansive contemporary hallway in Paris with beige walls, light hardwood floors, beige floor, exposed beam and brick walls.
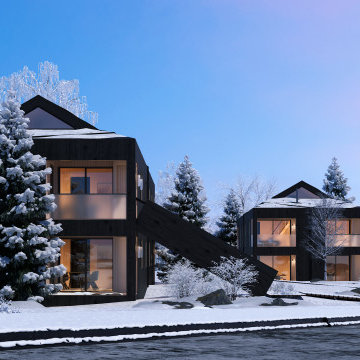
Montañas nevadas
El solo pensar en montañas nevadas nos remonta a un buen recuerdo familiar, o con buenos amigos.
Donde con tan solo el olor y la tranquilidad de la naturaleza causa un efecto en nuestra mente y cuerpo.
Nos hemos enfocado a vizualizar 3D un nuevo conjunto de apartamentos, con un Diseño de Interior que llene de tranquilidad a cada visitante con un estilo Nordico pero principalemnte acogedor, usando materiales naturales convirtiendo cada espacio en una experiencia unica para poder pasar un tiempo agradable, donde el viento frio de las montañas no es el unico ambiente del que se puede drisfrutar, haciendo un cambio de gran calidez en el Sauna o al lado de la chimenea.
Visualizando cada espacio con el obejtivo de brindar soluciones.
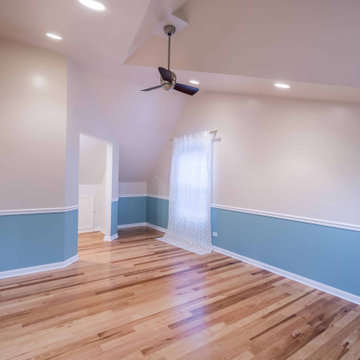
This is an example of a mid-sized traditional hallway in Chicago with white walls, medium hardwood floors, brown floor, wallpaper and wallpaper.
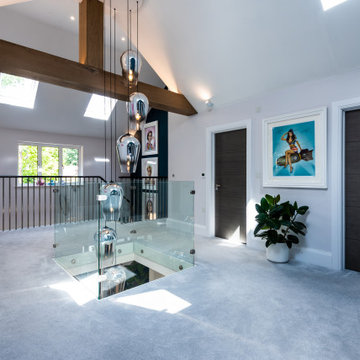
The first floor landing of this extended and remodelled home features vaulted ceilings with high level rooflights that bring in natural light that penetrates through to the ground floor through an opening in the floor, which features a central feature chandelier.
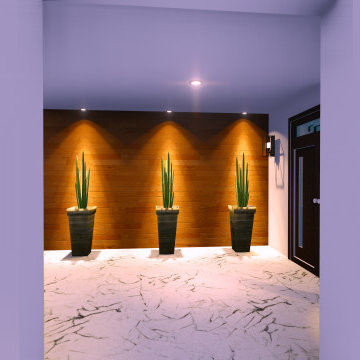
this project was semi finished, our team intervenes at the level of arrangement all which is related by the interior as the electricity, the ground, the painting, the roof, the lighting and the choice of furniture
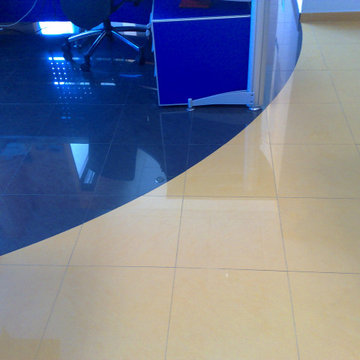
Acondicionamiento de nave para uso de oficina de
unos 275 metros cuadrados construidos en dos plantas. Se realizaron todos los acabados de la nave,
encargándonos incluso del suministro y colocación de todo el mobiliario.
Revestimiento decorativo de fibra de vidrio. Ideal para paredes o techos interiores en edificios nuevos o antiguos. En combinación con pinturas de alta calidad aportan a cada ambiente un carácter personal además de proporcionar una protección especial en paredes para zonas de tráfico intenso, así como, la eliminación de fisuras. Estable, resistente y permeable al vapor.
Suministro y colocación de alicatado con azulejo liso, recibido con mortero de cemento, extendido sobre toda la cara posterior de la pieza y ajustado a punta de paleta, rellenando con el mismo mortero los huecos que pudieran quedar. Incluso parte proporcional de preparación de la superficie soporte mediante humedecido de la fábrica, salpicado con mortero de cemento fluido y repicado de la superficie de elementos de hormigón; replanteo, cortes, cantoneras de PVC, y juntas; rejuntado con lechada de cemento blanco.
Suministro y colocación de pavimento laminado, de lamas, resistencia a la abrasión AC4, formado por tablero hidrófugo, de 3 tablillas, cara superior de laminado decorativo de una capa superficial de protección plástica. Todo el conjunto instalado en sistema flotante machihembrado sobre manta de espuma, para aislamiento a ruido de impacto. Incluso parte proporcional de molduras cubrejuntas, y accesorios de montaje para el pavimento laminado.
Solado porcelanato en dos colores, acabado pulido. Incluso cortes especiales circulares.
All Wall Treatments Blue Hallway Design Ideas
2
