Blue Hallway Design Ideas with Brick Walls
Refine by:
Budget
Sort by:Popular Today
1 - 11 of 11 photos
Item 1 of 3
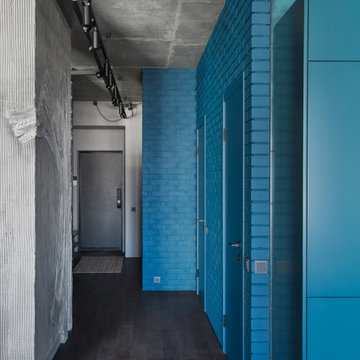
Inspiration for a mid-sized industrial hallway in Moscow with blue walls, dark hardwood floors, brown floor and brick walls.
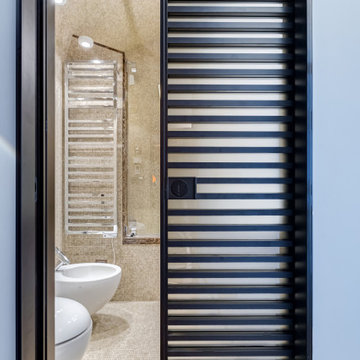
Disimpegno verso bagno en suite. Pareti e volta in mosaico marmoreo, piano e cornici in marmo "emperador brown".
Porta scorrevole in metallo e vetro satinato, pareti in grigio-celeste.
---
Hallway to en suite bathroom. Walls and vault in marble mosaic, top and frames in "emperador brown" marble.
Metal £ satin glass sliding door, walls in light blue.
---
Photographer: Luca Tranquilli

Ein großzügiger Eingangsbereich mit ausreichend Stauraum heißt die Bewohner des Hauses und ihre Gäste herzlich willkommen. Der Eingangsbereich ist in grau-beige Tönen gehalten. Im Bereich des Windfangs sind Steinfliesen mit getrommelten Kanten verlegt, die in den Vinylboden übergehen, der im restlichen Wohnraum verlegt ist.
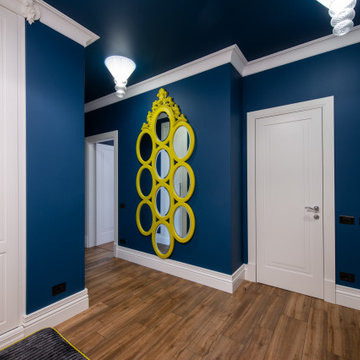
Photo of a small traditional hallway in Malaga with blue walls, medium hardwood floors, multi-coloured floor and brick walls.
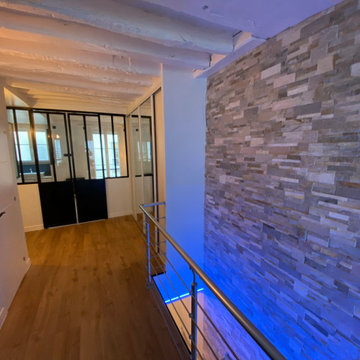
Création d'une trémie entre 2 appartements pour desservir un couloir chambres et salle de bain et pose de porte d'ateliers
This is an example of an expansive contemporary hallway in Paris with beige walls, light hardwood floors, beige floor, exposed beam and brick walls.
This is an example of an expansive contemporary hallway in Paris with beige walls, light hardwood floors, beige floor, exposed beam and brick walls.
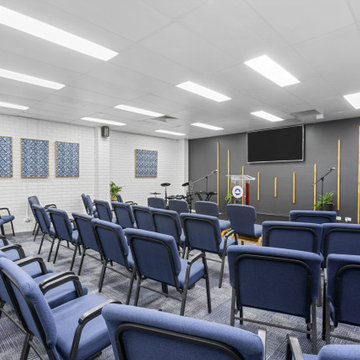
After photo
This is an example of a mid-sized contemporary hallway in Brisbane with grey walls, carpet, grey floor and brick walls.
This is an example of a mid-sized contemporary hallway in Brisbane with grey walls, carpet, grey floor and brick walls.
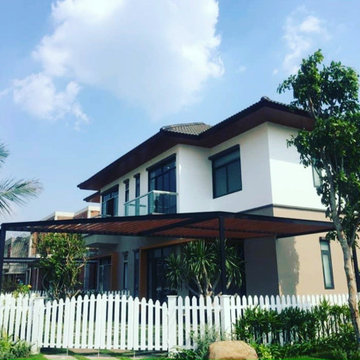
Phúc An Ashita (hay còn có các tên khác là Phúc An Garden Mở Rộng - Phúc An Garden giai đoạn 2) là giai đoạn tiếp nối thành công của Phúc An Garden giai đoạn 1, chúng tôi hiện đang phát triển mở rộng khu đô thị Phúc An Garden từ giữa năm 2020. Bên dưới là toàn bộ thông tin về dự án Phúc An Ashita mới nhất.
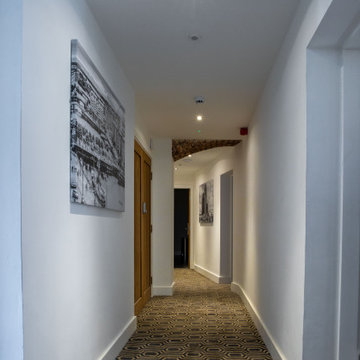
contemporary hallway between the apartments. We did this gallery style and showcased some artwork to bring the space to life.
Large contemporary hallway in Other with white walls, carpet, grey floor, exposed beam and brick walls.
Large contemporary hallway in Other with white walls, carpet, grey floor, exposed beam and brick walls.
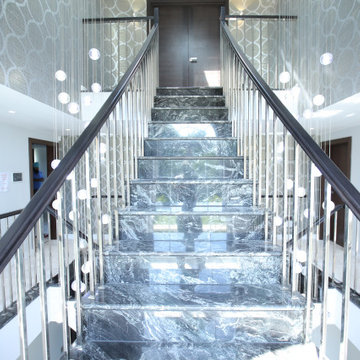
Expansive contemporary hallway in London with white walls, marble floors, multi-coloured floor and brick walls.
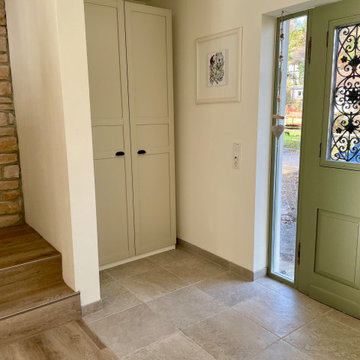
Ein großzügiger Eingangsbereich mit ausreichend Stauraum heißt die Bewohner des Hauses und ihre Gäste herzlich willkommen. Der Eingangsbereich ist in grau-beige Tönen gehalten. Im Bereich des Windfangs sind Steinfliesen mit getrommelten Kanten verlegt, die in den Vinylboden übergehen, der im restlichen Wohnraum verlegt ist.
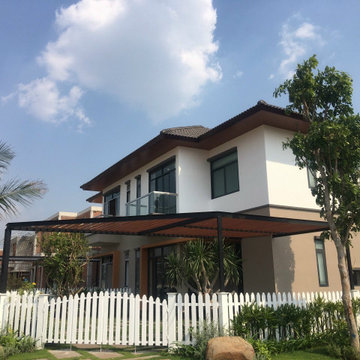
Phúc An Ashita (hay còn có các tên khác là Phúc An Garden Mở Rộng - Phúc An Garden giai đoạn 2) là giai đoạn tiếp nối thành công của Phúc An Garden giai đoạn 1, chúng tôi hiện đang phát triển mở rộng khu đô thị Phúc An Garden từ giữa năm 2020. Bên dưới là toàn bộ thông tin về dự án Phúc An Ashita mới nhất.
Blue Hallway Design Ideas with Brick Walls
1